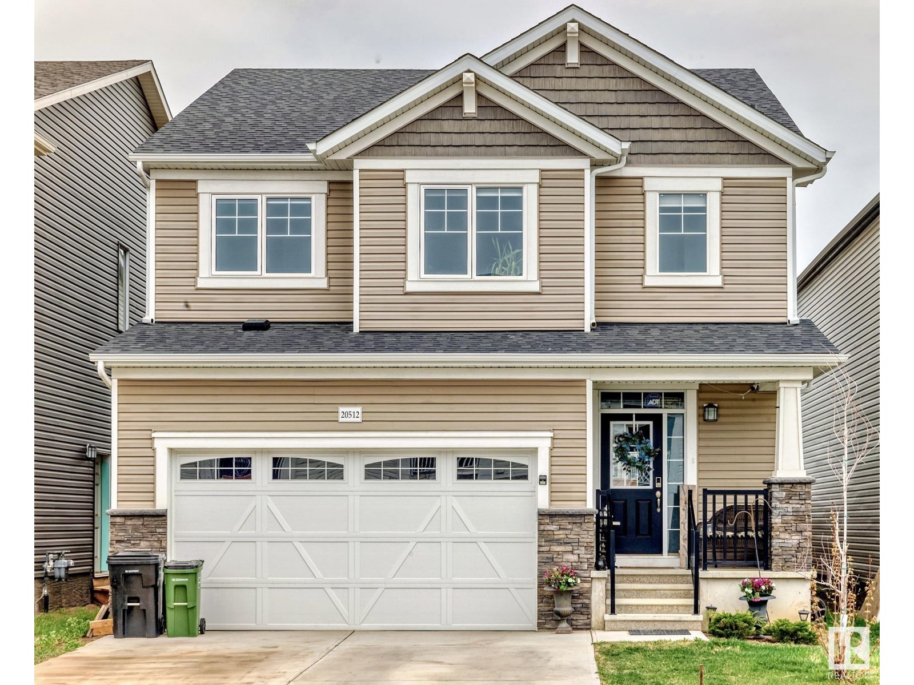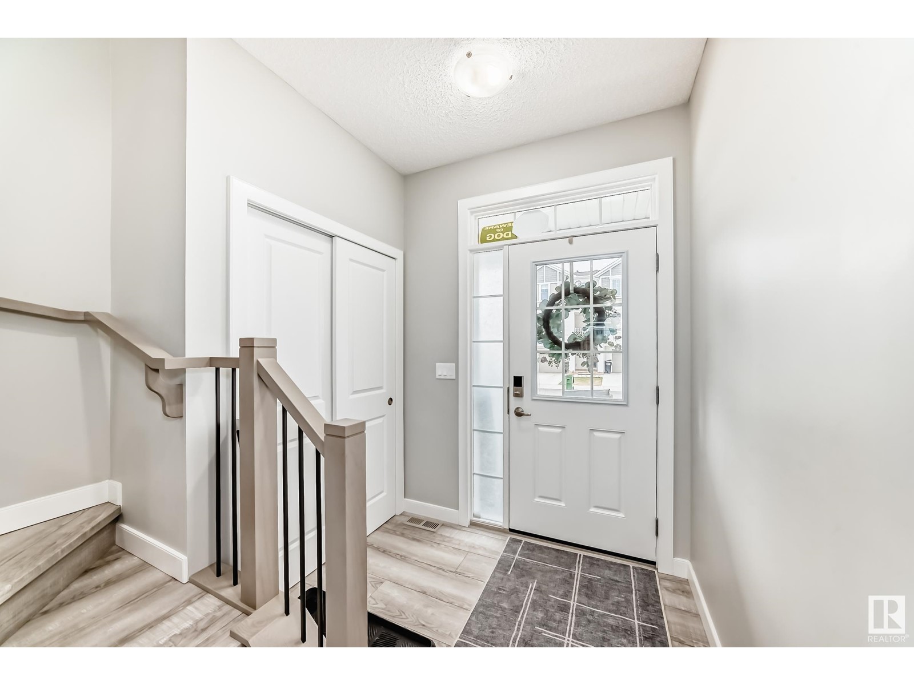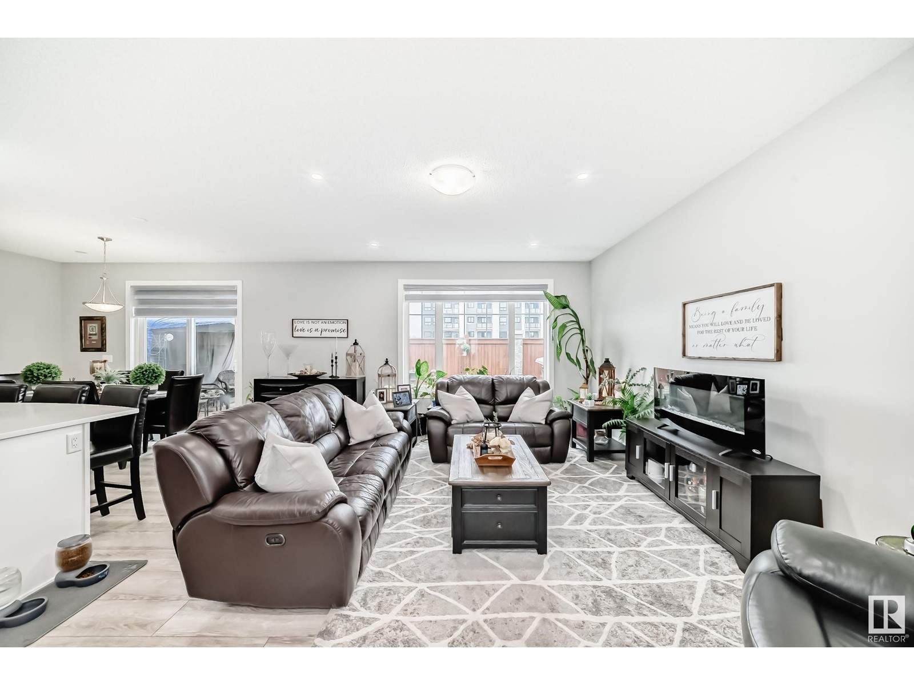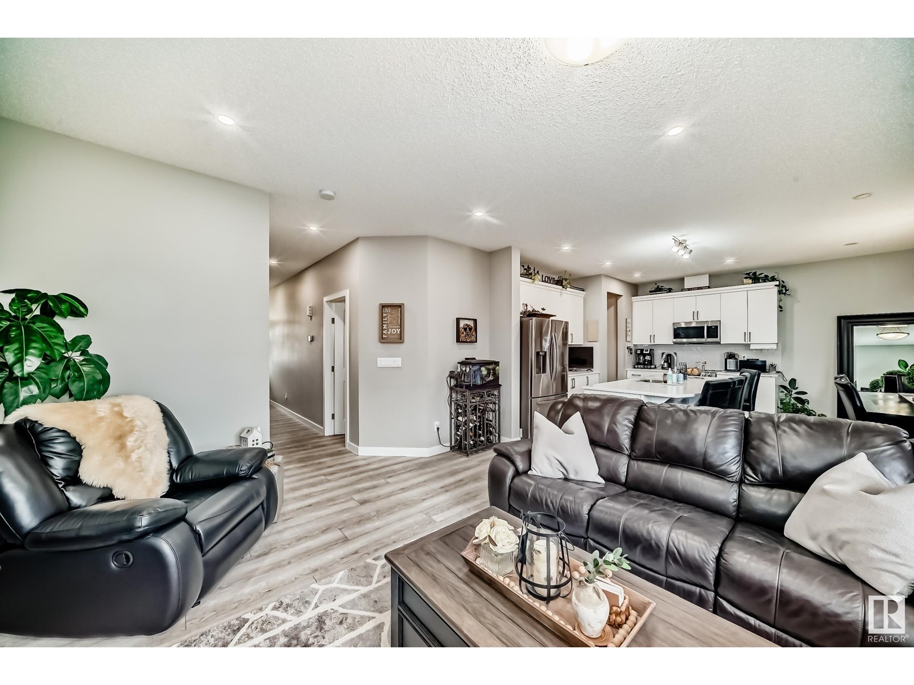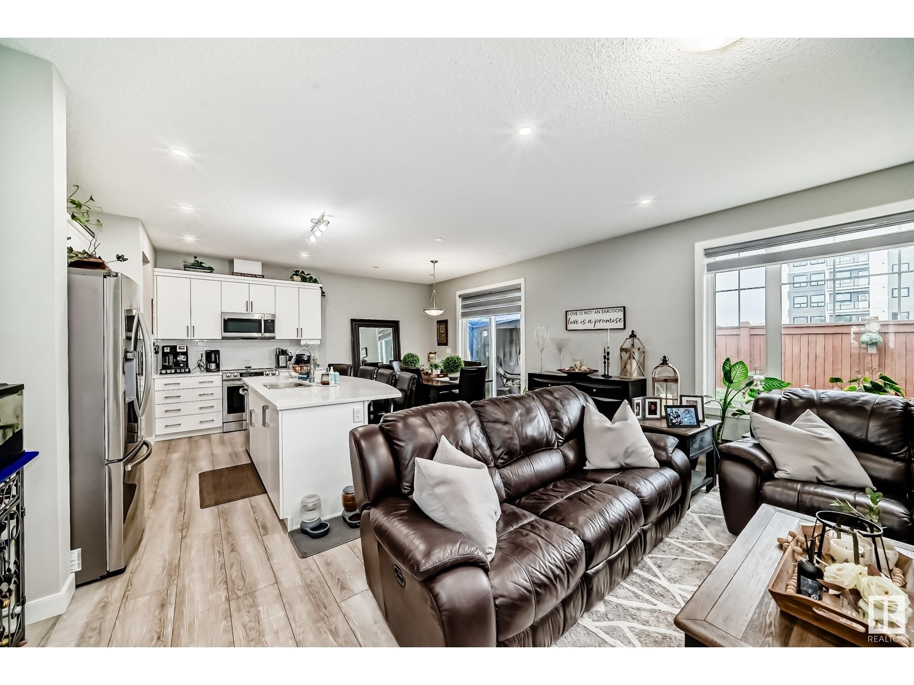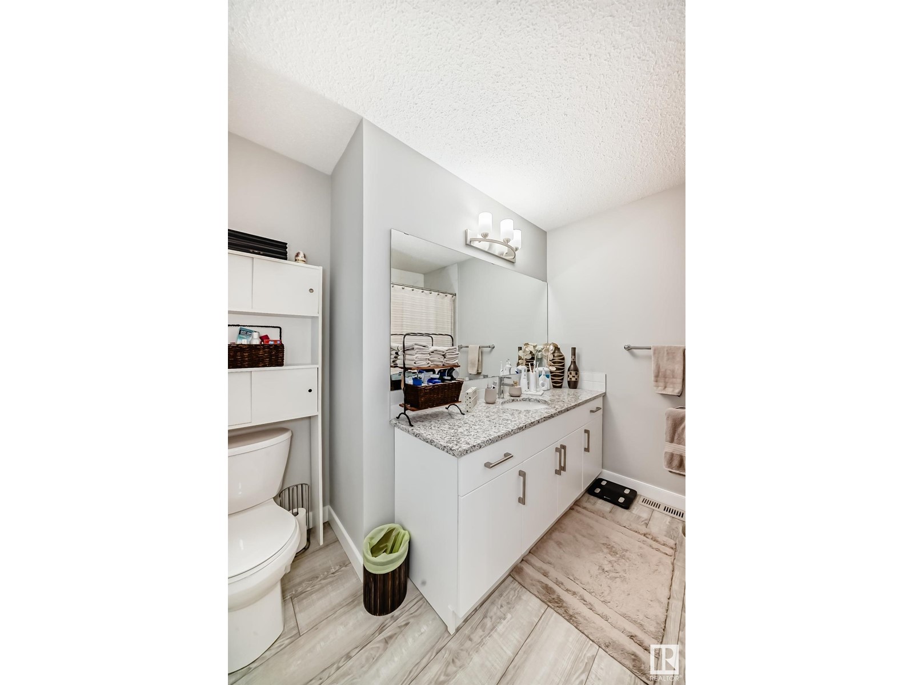3 Bedroom
3 Bathroom
2,105 ft2
Forced Air
$559,900
Welcome to the vibrant new community of Stillwater! This beautifully crafted 2 Storey home offers stylish vinyl plank flooring throughout the main & upper level. The modern kitchen features a spacious central island with quartz countertops, stainless steel appliances and a generous walk-in pantry. The Dining area is perfect for both daily living and entertaining with patio doors leading to the fenced back yard. Upstairs, a versatile bonus room complements 2 secondary bedrooms, each with its own walk-in closet. The Primary Bedroom offers a 4pc ensuite & large W/I Closet. The conveniently located upper-level laundry room adds to the home's practicality. Stillwater is a family friendly community with a skating rink, Zamboni House, splash park, playground, basketball courts & plenty of trails. The location is amazing with schools, parks, public transit, and quick access to Anthony Henday Drive (id:61585)
Property Details
|
MLS® Number
|
E4435285 |
|
Property Type
|
Single Family |
|
Neigbourhood
|
Stillwater |
|
Amenities Near By
|
Playground, Public Transit, Schools, Shopping |
|
Features
|
See Remarks |
Building
|
Bathroom Total
|
3 |
|
Bedrooms Total
|
3 |
|
Appliances
|
Dishwasher, Dryer, Microwave Range Hood Combo, Refrigerator, Stove, Washer, Window Coverings |
|
Basement Development
|
Unfinished |
|
Basement Type
|
Full (unfinished) |
|
Constructed Date
|
2022 |
|
Construction Style Attachment
|
Detached |
|
Half Bath Total
|
1 |
|
Heating Type
|
Forced Air |
|
Stories Total
|
2 |
|
Size Interior
|
2,105 Ft2 |
|
Type
|
House |
Parking
Land
|
Acreage
|
No |
|
Fence Type
|
Fence |
|
Land Amenities
|
Playground, Public Transit, Schools, Shopping |
|
Size Irregular
|
304.73 |
|
Size Total
|
304.73 M2 |
|
Size Total Text
|
304.73 M2 |
Rooms
| Level |
Type |
Length |
Width |
Dimensions |
|
Main Level |
Living Room |
5.38 m |
4.39 m |
5.38 m x 4.39 m |
|
Main Level |
Dining Room |
2.56 m |
3.57 m |
2.56 m x 3.57 m |
|
Main Level |
Kitchen |
2.34 m |
4.26 m |
2.34 m x 4.26 m |
|
Upper Level |
Primary Bedroom |
4.63 m |
3.9 m |
4.63 m x 3.9 m |
|
Upper Level |
Bedroom 2 |
4.46 m |
2.87 m |
4.46 m x 2.87 m |
|
Upper Level |
Bedroom 3 |
3.61 m |
3 m |
3.61 m x 3 m |
|
Upper Level |
Bonus Room |
5.05 m |
3.47 m |
5.05 m x 3.47 m |
