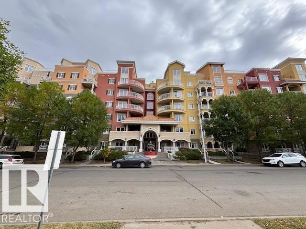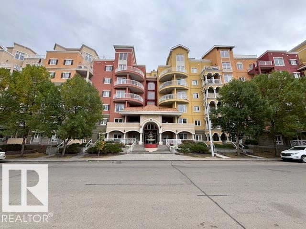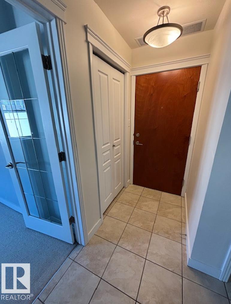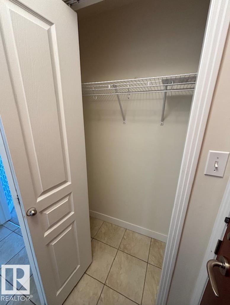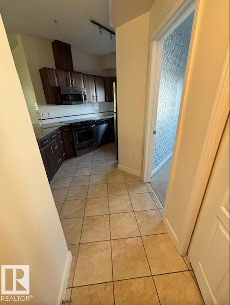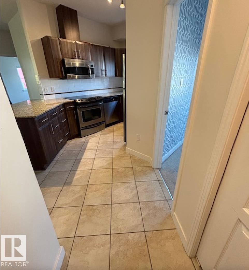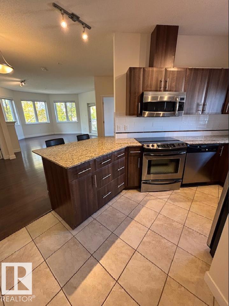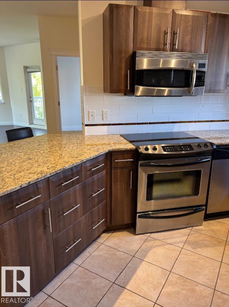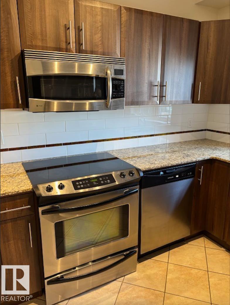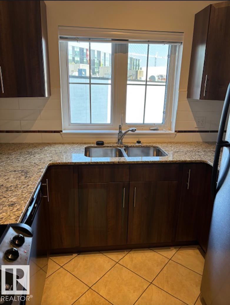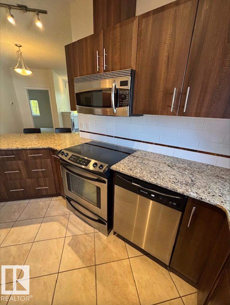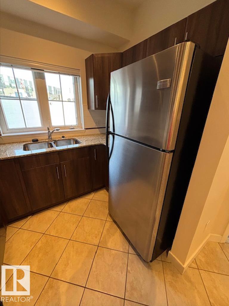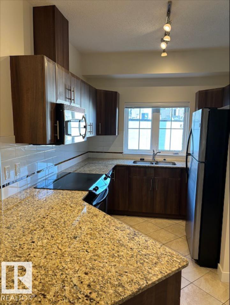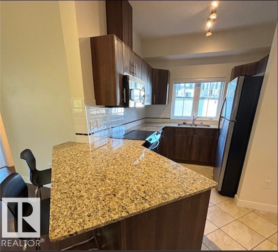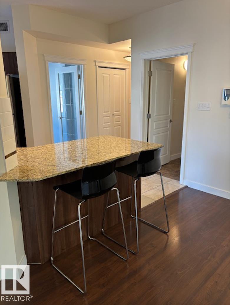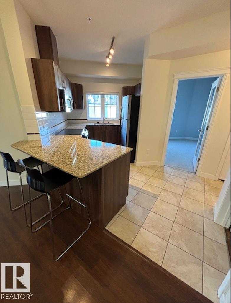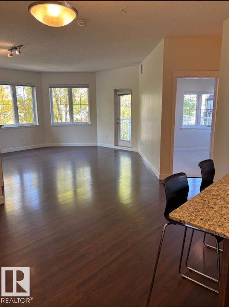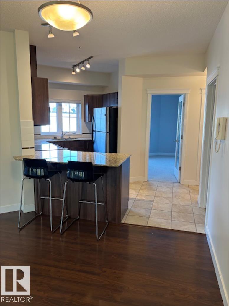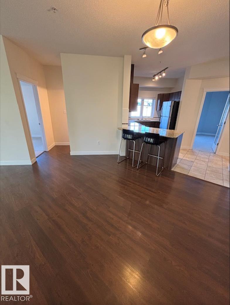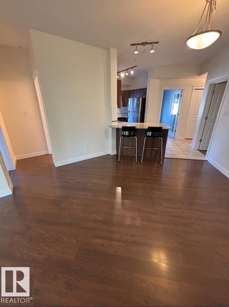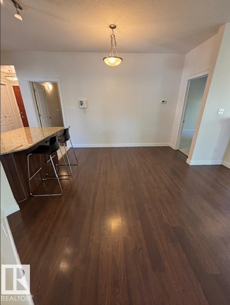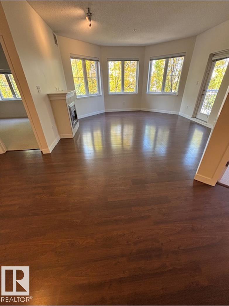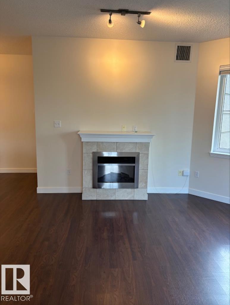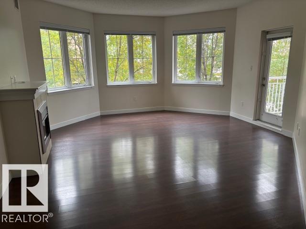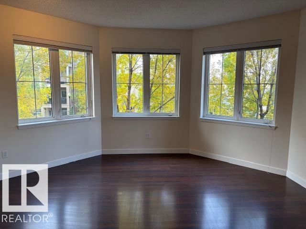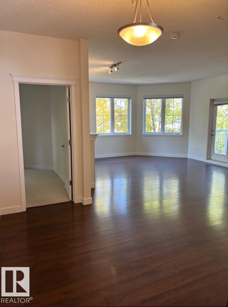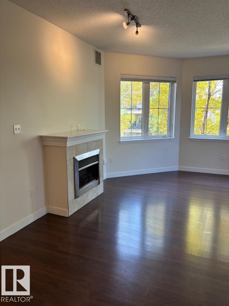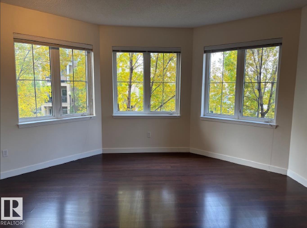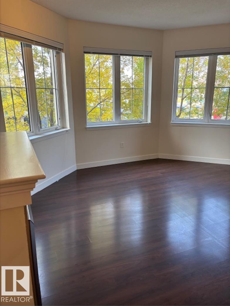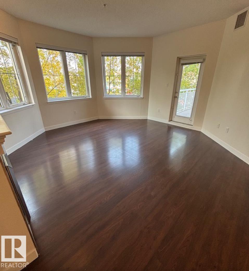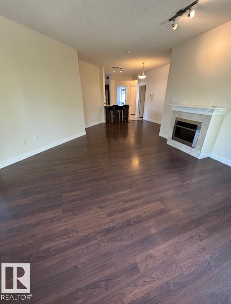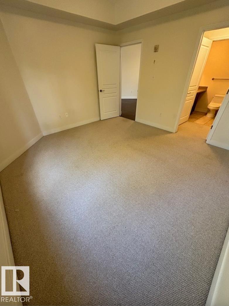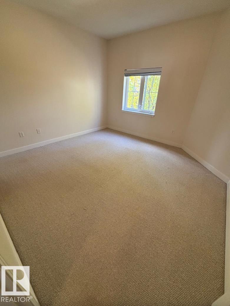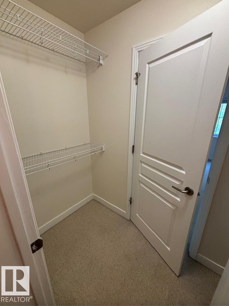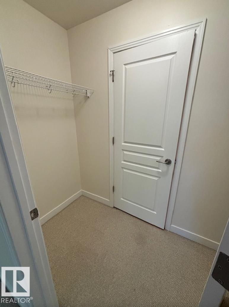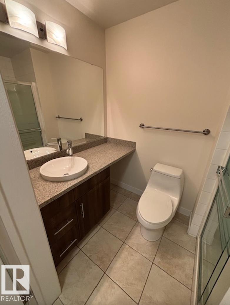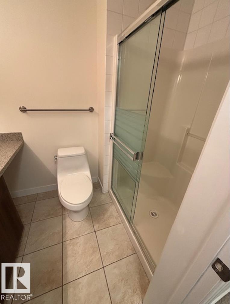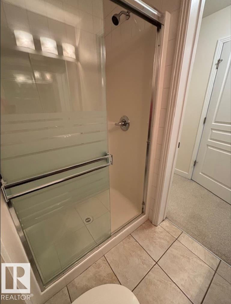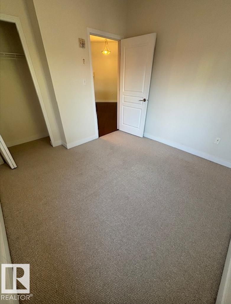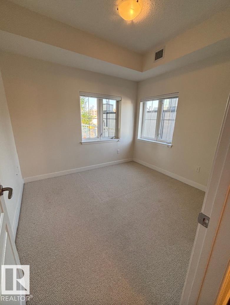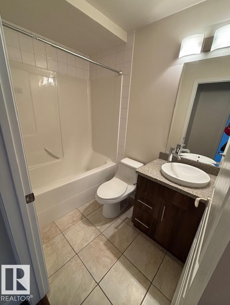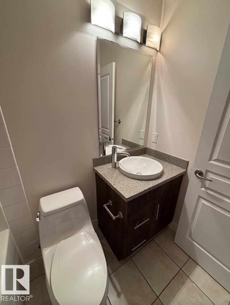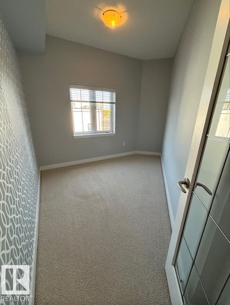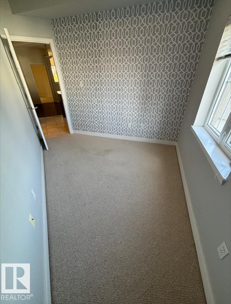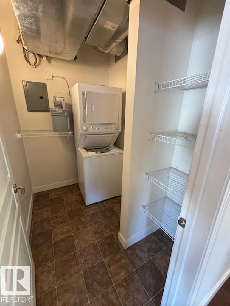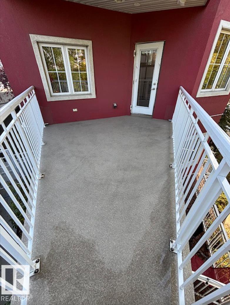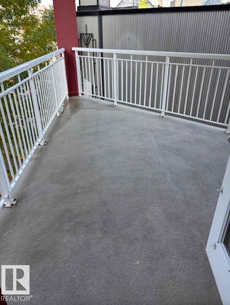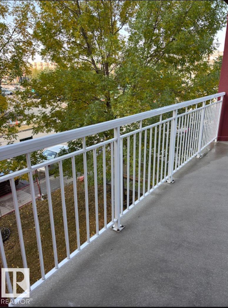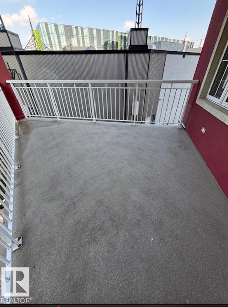#206 10333 112 St Nw Edmonton, Alberta T5K 0B4
$265,000Maintenance, Exterior Maintenance, Heat, Insurance, Landscaping, Property Management, Other, See Remarks, Water
$696.56 Monthly
Maintenance, Exterior Maintenance, Heat, Insurance, Landscaping, Property Management, Other, See Remarks, Water
$696.56 MonthlyCENTRALLY AIR CONDITIONED, 2 bedroom plus den(or 3rd bedroom) / 2 bath condo in THE VENETIAN available in the prime & desirable neighbourhood of OLIVER. This unit is located at the END OF THE HALL giving you more privacy & it's a spacious & modern condo with an OPEN CONCEPT living room, kitchen/dining area. Living room has LARGE WINDOWS, a FIREPLACE to enjoy and patio doors leading to a LARGE SIZED PRIVATE BALCONY with GAS HOOKUP for bbq. The kitchen features ample amount of space and cabinets and a window allowing for LOTS OF NATURAL LIGHT. There's a spacious master bedroom with a walk-in closet, ensuite bath, another good sized bedroom, a 2nd full bathroom and a den/3rd bedroom as well.Enjoy the convenience of having a LAUNDRY & STORAGE ROOM in the suite. TITLED PARKING is UNDERGROUND & there is lots of visitor parking behind the building.The Venetian is a STEEL & CONCRETE BUILDING, located in close proximity to GMCC, restaurants, coffee shops, bus stops and so much more. (id:63502)
Property Details
| MLS® Number | E4460841 |
| Property Type | Single Family |
| Neigbourhood | Wîhkwêntôwin |
| Amenities Near By | Golf Course, Playground, Public Transit, Schools, Shopping |
| Features | See Remarks, Flat Site, No Animal Home, No Smoking Home |
| Structure | Deck |
Building
| Bathroom Total | 2 |
| Bedrooms Total | 2 |
| Appliances | Dishwasher, Garage Door Opener, Microwave Range Hood Combo, Refrigerator, Washer/dryer Stack-up, Stove |
| Basement Type | None |
| Constructed Date | 2008 |
| Fire Protection | Smoke Detectors |
| Fireplace Fuel | Gas |
| Fireplace Present | Yes |
| Fireplace Type | Unknown |
| Heating Type | In Floor Heating |
| Size Interior | 1,071 Ft2 |
| Type | Apartment |
Parking
| Underground |
Land
| Acreage | No |
| Land Amenities | Golf Course, Playground, Public Transit, Schools, Shopping |
| Size Irregular | 33.57 |
| Size Total | 33.57 M2 |
| Size Total Text | 33.57 M2 |
Rooms
| Level | Type | Length | Width | Dimensions |
|---|---|---|---|---|
| Main Level | Living Room | Measurements not available | ||
| Main Level | Dining Room | Measurements not available | ||
| Main Level | Kitchen | Measurements not available | ||
| Main Level | Den | Measurements not available | ||
| Main Level | Primary Bedroom | Measurements not available | ||
| Main Level | Bedroom 2 | Measurements not available |
Contact Us
Contact us for more information

