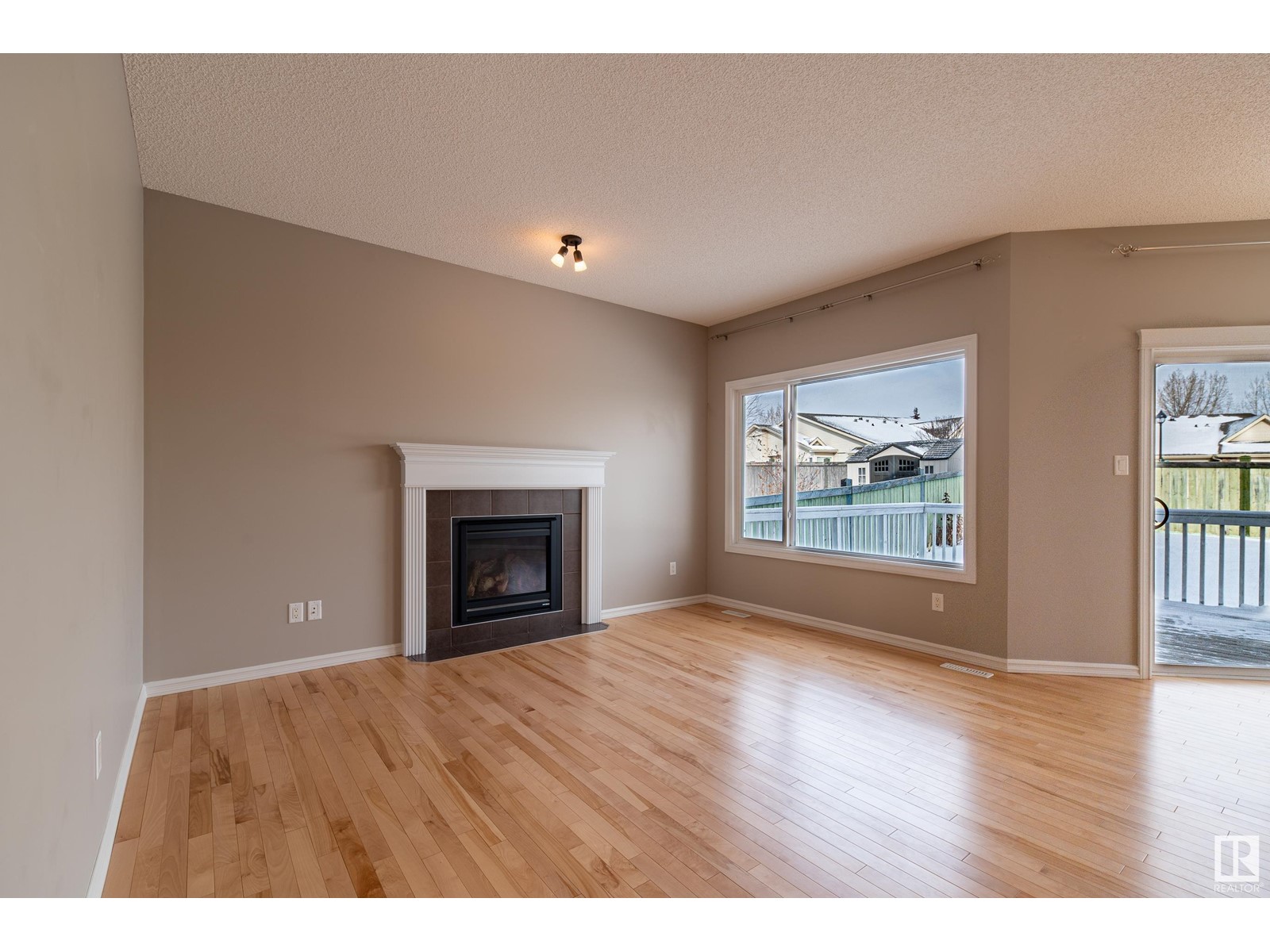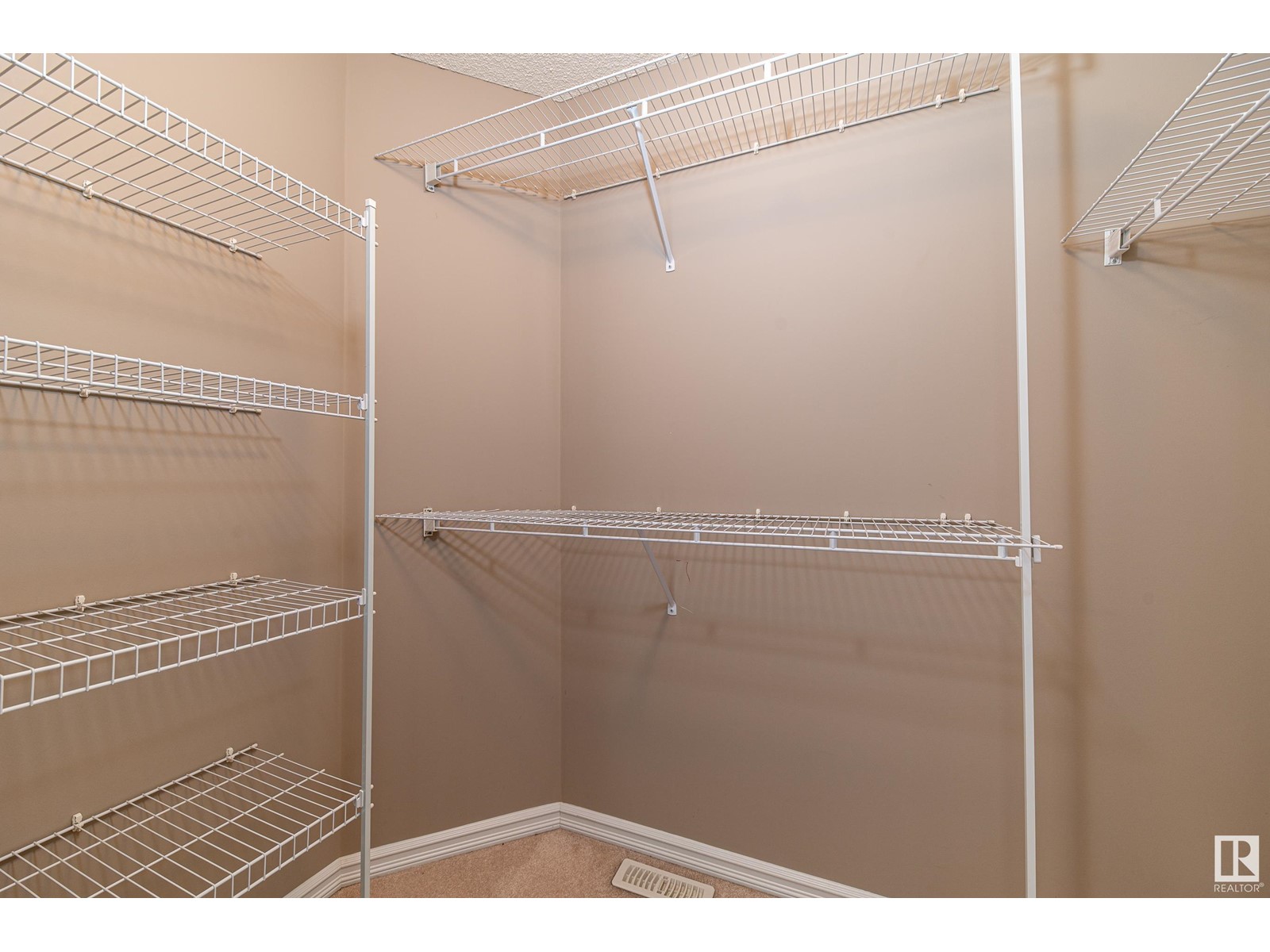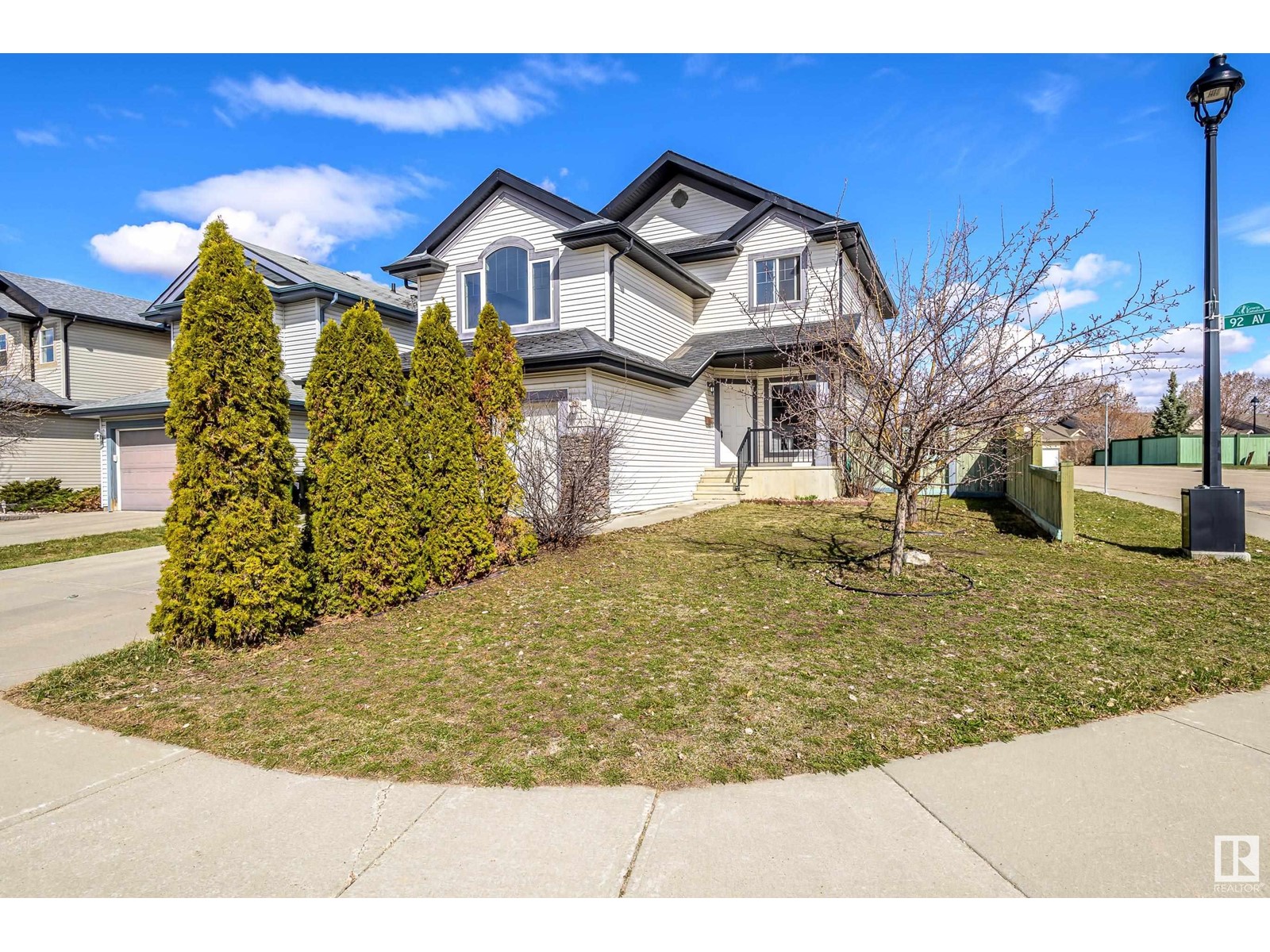20604 92 Av Nw Edmonton, Alberta T5T 1S9
$589,000
Backing onto a walking path! Welcome to this move-in ready home, a fantastic layout w/ many upgrades! Impressive features include hardwood floors, granite countertops, corner pantry, a canter island for the chef of the family, main floor den/flex room and laundry, gas fireplace in the living room and 3+2bedrooms! Upstairs has 3 large bedrooms, 2 full baths, large bonus room with vaulted ceiling and tons of storage. Primary bedroom features a walk-in closet and 4 pc ensuite w/ separate soaker tub & shower. The fully finished basement has a large family room with cabinets & 220v plug-in, 2 more bedrooms - both with walk-in closets and a 3 pc bath. Insulated and drywalled double garage attached. Located backing onto a walking path that leads to the golf course and on a corner lot so lots of street parking beside. Close to all west end amenities with quick access to the Henday & Hwy 16A. Just move in and enjoy! (id:61585)
Property Details
| MLS® Number | E4432387 |
| Property Type | Single Family |
| Neigbourhood | Suder Greens |
| Amenities Near By | Park, Golf Course, Playground, Public Transit |
| Features | Corner Site |
| Structure | Deck |
Building
| Bathroom Total | 4 |
| Bedrooms Total | 5 |
| Amenities | Ceiling - 9ft |
| Appliances | Dishwasher, Dryer, Garage Door Opener Remote(s), Garage Door Opener, Hood Fan, Refrigerator, Stove, Washer |
| Basement Development | Finished |
| Basement Type | Full (finished) |
| Constructed Date | 2007 |
| Construction Style Attachment | Detached |
| Half Bath Total | 1 |
| Heating Type | Forced Air |
| Stories Total | 2 |
| Size Interior | 1,971 Ft2 |
| Type | House |
Parking
| Attached Garage |
Land
| Acreage | No |
| Fence Type | Fence |
| Land Amenities | Park, Golf Course, Playground, Public Transit |
Rooms
| Level | Type | Length | Width | Dimensions |
|---|---|---|---|---|
| Basement | Bedroom 4 | 3.83 m | 2.96 m | 3.83 m x 2.96 m |
| Main Level | Living Room | 4.24 m | 4.17 m | 4.24 m x 4.17 m |
| Main Level | Dining Room | 2.99 m | 3.18 m | 2.99 m x 3.18 m |
| Main Level | Kitchen | 2.99 m | 4.21 m | 2.99 m x 4.21 m |
| Main Level | Bedroom 5 | 2.79 m | 3.97 m | 2.79 m x 3.97 m |
| Upper Level | Primary Bedroom | 3.78 m | 4.37 m | 3.78 m x 4.37 m |
| Upper Level | Bedroom 2 | 4.06 m | 3.16 m | 4.06 m x 3.16 m |
| Upper Level | Bedroom 3 | 2.85 m | 3.61 m | 2.85 m x 3.61 m |
Contact Us
Contact us for more information
Don Liu
Associate
(780) 450-6670
4107 99 St Nw
Edmonton, Alberta T6E 3N4
(780) 450-6300
(780) 450-6670




























































