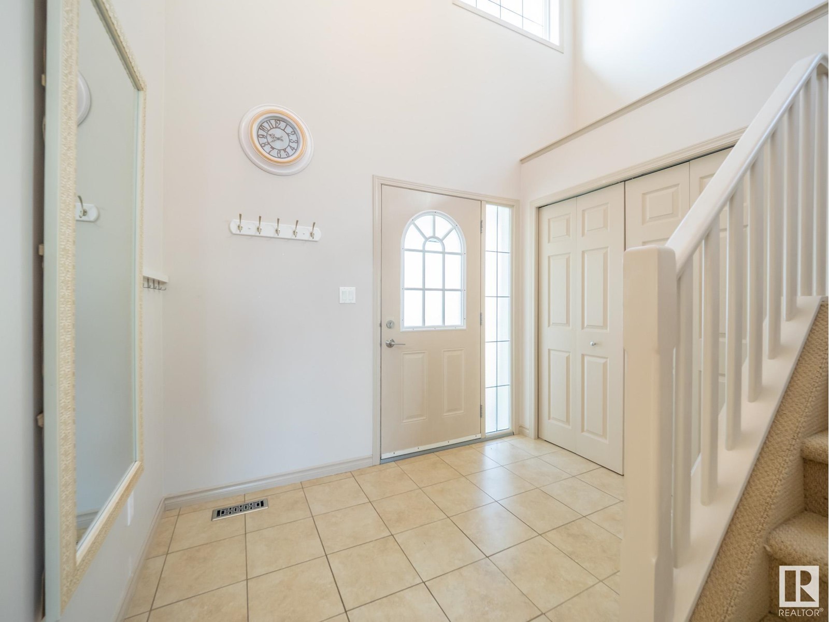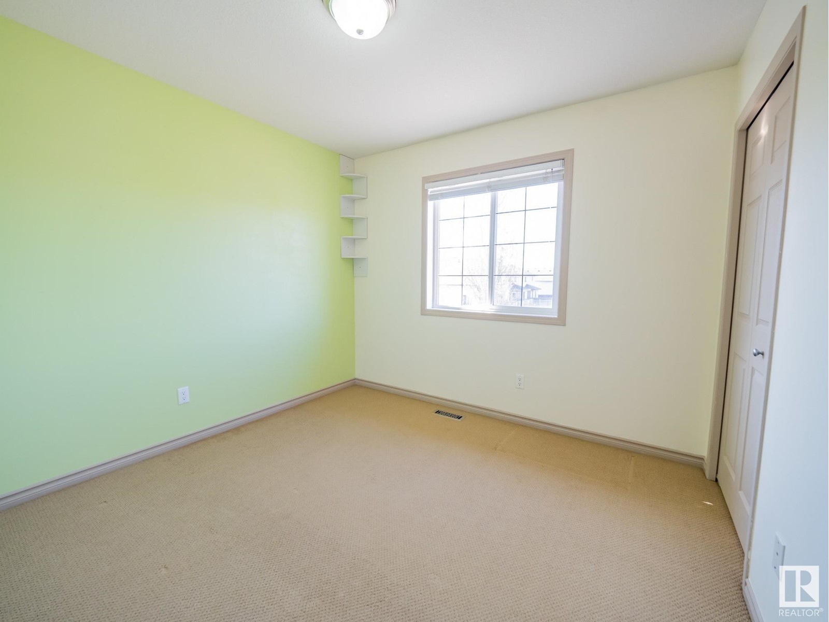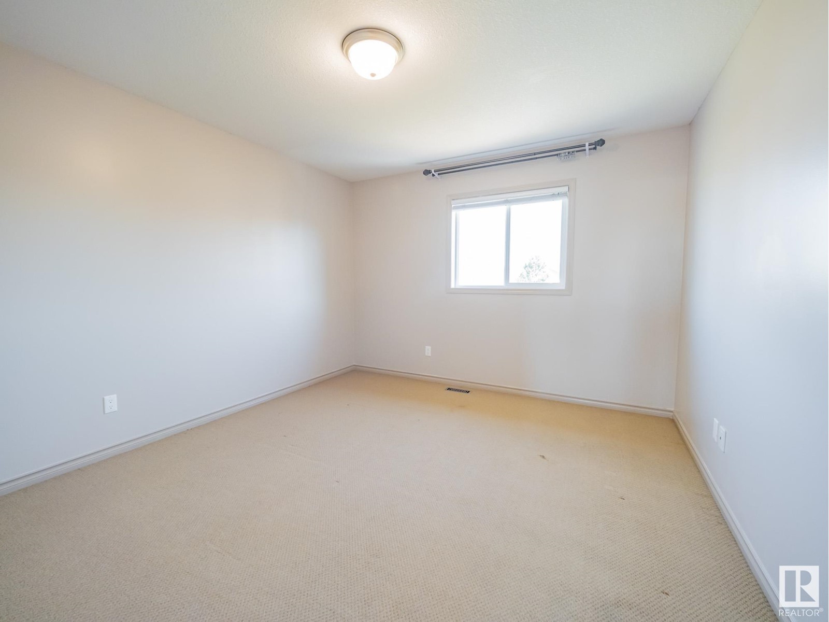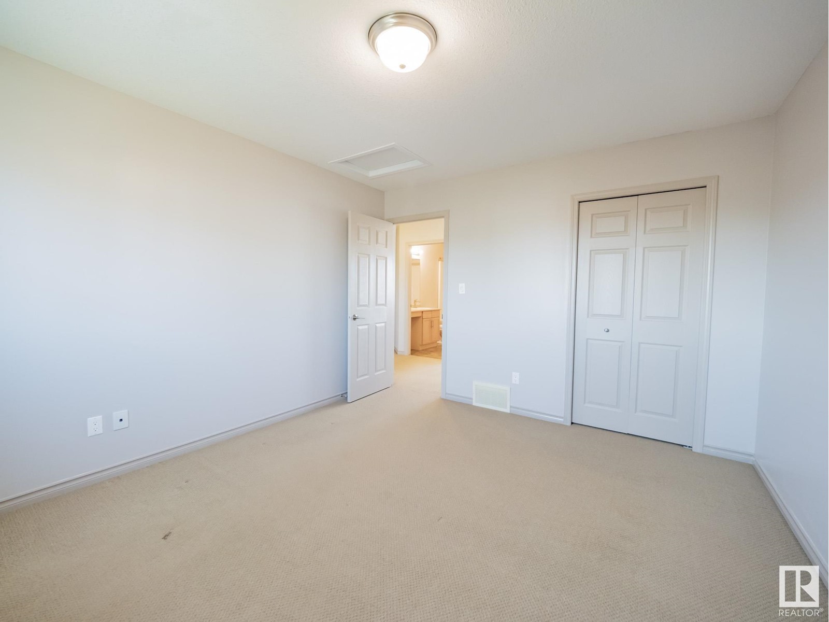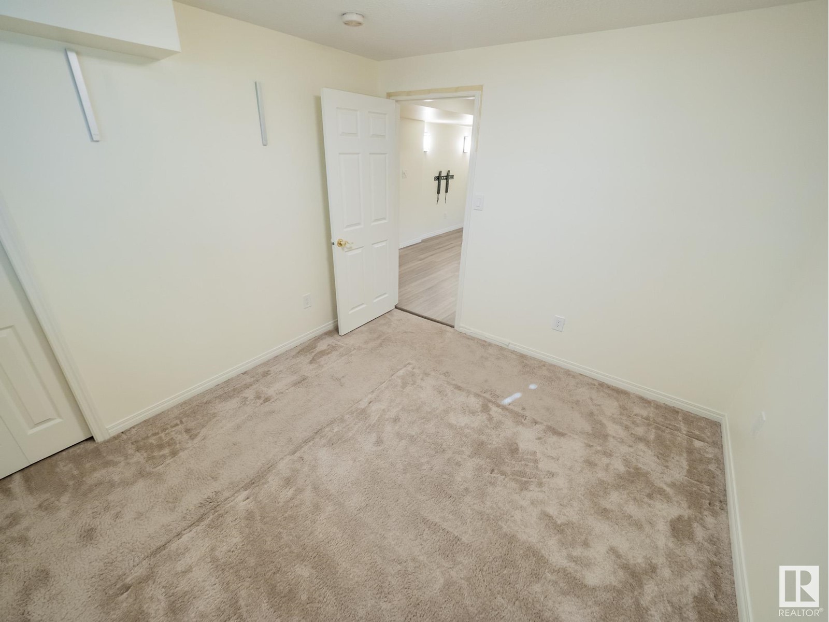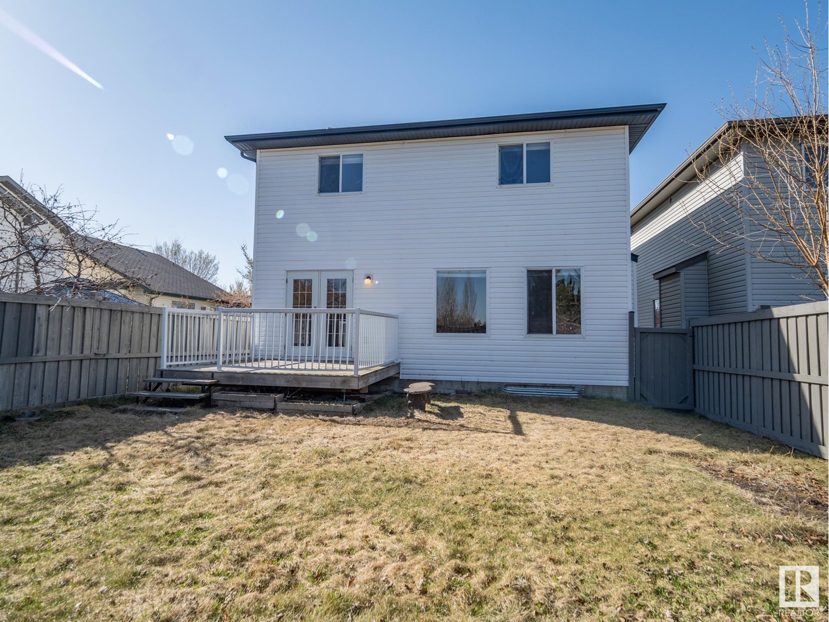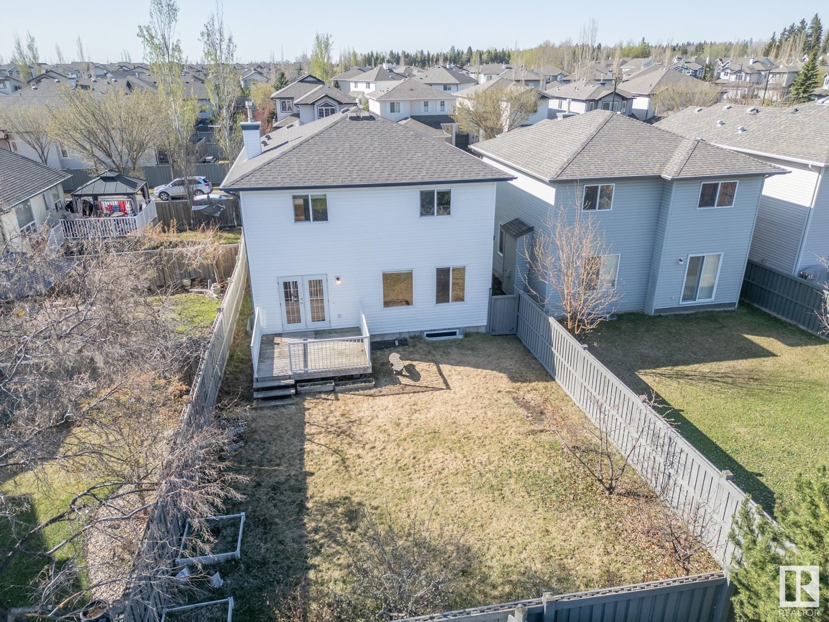20616 50 Av Nw Edmonton, Alberta T6M 0C4
$524,900
Located in The Hamptons, this open-concept home features a stylish kitchen with stainless steel appliances, tile backsplash, pantry, and a spacious dining area with backyard access. The adjacent living room offers a cozy gas fireplace—perfect for relaxing evenings. A half bath, mudroom, and main floor laundry add convenience. Upstairs, the primary bedroom boasts a 4-piece ensuite with stand-up shower, soaker tub, and two closets. Two more bedrooms and a full bath complete the upper level. The fully finished basement offers a fourth bedroom, additional living room, den, and a bathroom with heated floors. Enjoy a great backyard, and added peace of mind with shingles replaced in 2023. *Some Photos Virtually Staged* (id:61585)
Open House
This property has open houses!
1:00 pm
Ends at:3:00 pm
Property Details
| MLS® Number | E4433842 |
| Property Type | Single Family |
| Neigbourhood | The Hamptons |
| Amenities Near By | Playground, Public Transit, Schools, Shopping |
| Structure | Deck |
Building
| Bathroom Total | 4 |
| Bedrooms Total | 4 |
| Amenities | Vinyl Windows |
| Appliances | Dishwasher, Dryer, Fan, Garage Door Opener Remote(s), Garage Door Opener, Hood Fan, Refrigerator, Stove, Washer |
| Basement Development | Finished |
| Basement Type | Full (finished) |
| Constructed Date | 2006 |
| Construction Style Attachment | Detached |
| Fire Protection | Smoke Detectors |
| Fireplace Fuel | Gas |
| Fireplace Present | Yes |
| Fireplace Type | Unknown |
| Half Bath Total | 1 |
| Heating Type | Forced Air |
| Stories Total | 2 |
| Size Interior | 1,682 Ft2 |
| Type | House |
Parking
| Attached Garage |
Land
| Acreage | No |
| Fence Type | Fence |
| Land Amenities | Playground, Public Transit, Schools, Shopping |
| Size Irregular | 387.46 |
| Size Total | 387.46 M2 |
| Size Total Text | 387.46 M2 |
Rooms
| Level | Type | Length | Width | Dimensions |
|---|---|---|---|---|
| Basement | Family Room | 4.52 m | 4.85 m | 4.52 m x 4.85 m |
| Basement | Den | 3.92 m | 4.08 m | 3.92 m x 4.08 m |
| Basement | Bedroom 4 | 3.25 m | 3.12 m | 3.25 m x 3.12 m |
| Main Level | Living Room | 5.09 m | 4.68 m | 5.09 m x 4.68 m |
| Main Level | Dining Room | 3.14 m | 3.49 m | 3.14 m x 3.49 m |
| Main Level | Kitchen | 4.21 m | 3.56 m | 4.21 m x 3.56 m |
| Main Level | Laundry Room | Measurements not available | ||
| Main Level | Mud Room | Measurements not available | ||
| Upper Level | Primary Bedroom | 3.96 m | 3.97 m | 3.96 m x 3.97 m |
| Upper Level | Bedroom 2 | 3.05 m | 3.62 m | 3.05 m x 3.62 m |
| Upper Level | Bedroom 3 | 3.46 m | 3.97 m | 3.46 m x 3.97 m |
Contact Us
Contact us for more information
Matthew G. Harrison
Associate
(780) 444-8017
201-6650 177 St Nw
Edmonton, Alberta T5T 4J5
(780) 483-4848
(780) 444-8017

