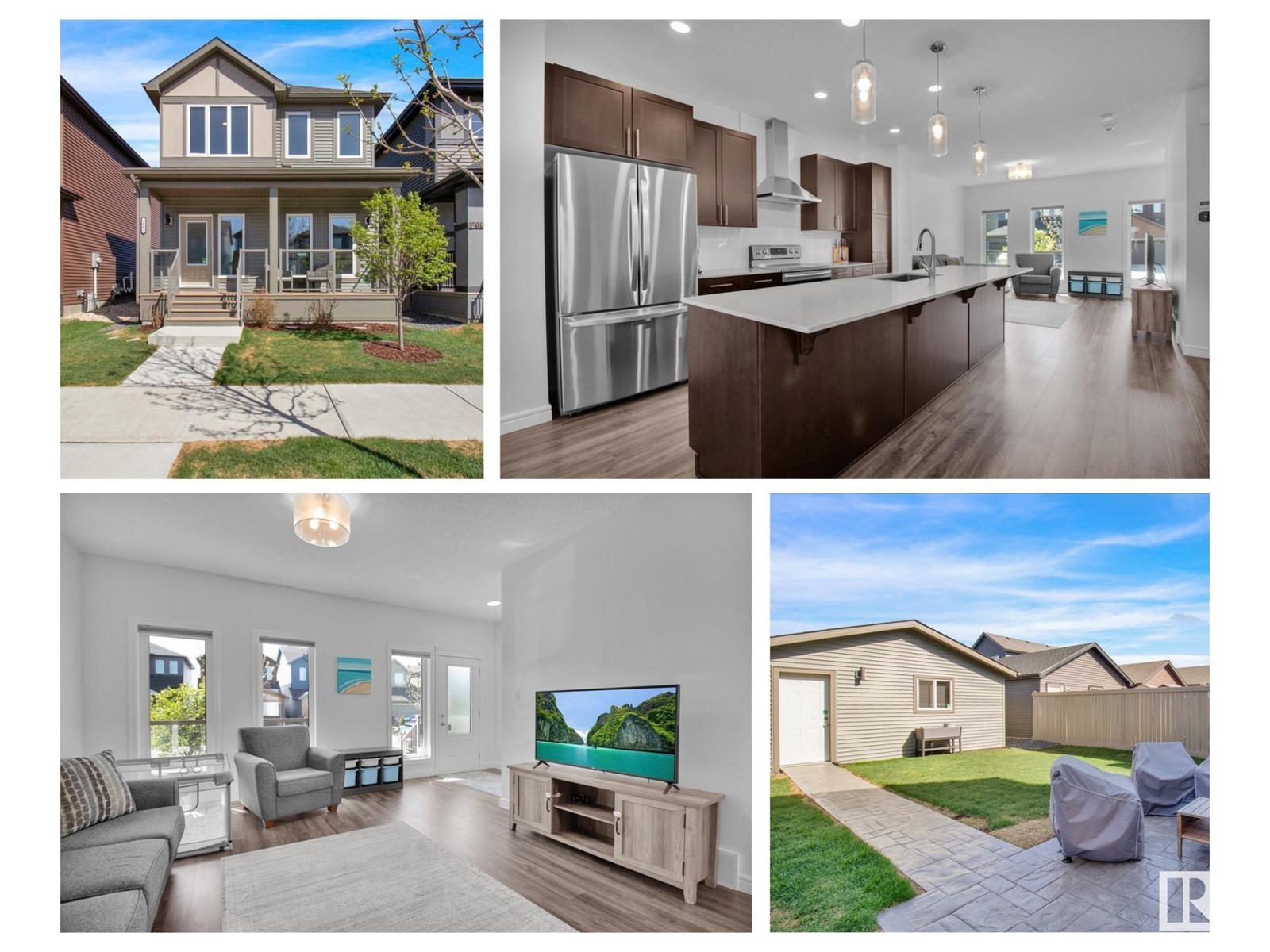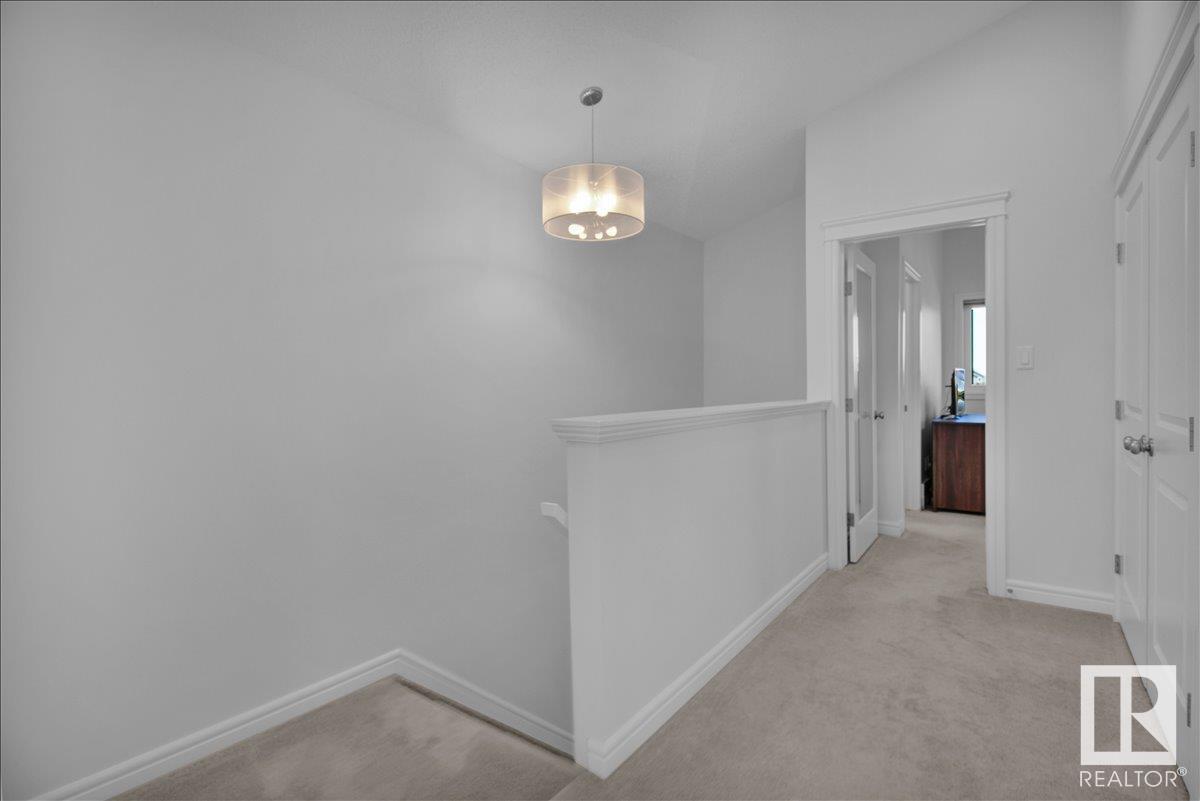2063 Graydon Hill Cr Sw Edmonton, Alberta T6W 4C7
$539,900
This Graydon Hill Pacesetter home is the full package! Relax on the front porch in the evening or BBQ in your private fenced backyard with stamped concrete patio & sidewalks, plenty of lawn for pets, play areas/gardening. The 9’ ceiling height makes the Great Room an open inviting space with front to back windows. Pull a stool up to the huge quartz island for casual dining or for formal dinners the dining room is very inviting with its backyard view. You will love the built-in bench & storage in the Mudroom. Maple kitchen cabinets & stainless steel appliances with neutral color accents & vinyl plank flooring. Upstairs there are 3 spacious bedrooms & convenient top floor laundry. Primary bedroom has its own special flair with a vaulted ceiling, ensuite bathroom & walk-in closet. Who has the time, patience & money to finish a basement after move in – Problem solved with this fully developed/permitted basement with Media Room, Bedroom, Bathroom & Storage. Insulated Double Garage & Central Air Conditioning. (id:61585)
Property Details
| MLS® Number | E4435486 |
| Property Type | Single Family |
| Neigbourhood | Graydon Hill |
| Amenities Near By | Golf Course, Playground, Schools, Shopping |
| Features | See Remarks, No Animal Home, No Smoking Home |
| Parking Space Total | 3 |
| Structure | Porch, Patio(s) |
Building
| Bathroom Total | 4 |
| Bedrooms Total | 4 |
| Amenities | Ceiling - 9ft |
| Appliances | Dishwasher, Dryer, Garage Door Opener Remote(s), Garage Door Opener, Microwave, Refrigerator, Storage Shed, Stove, Washer, Window Coverings |
| Basement Development | Finished |
| Basement Type | Full (finished) |
| Constructed Date | 2019 |
| Construction Style Attachment | Detached |
| Cooling Type | Central Air Conditioning |
| Half Bath Total | 1 |
| Heating Type | Forced Air |
| Stories Total | 2 |
| Size Interior | 1,591 Ft2 |
| Type | House |
Parking
| Detached Garage |
Land
| Acreage | No |
| Fence Type | Fence |
| Land Amenities | Golf Course, Playground, Schools, Shopping |
| Size Irregular | 312.08 |
| Size Total | 312.08 M2 |
| Size Total Text | 312.08 M2 |
Rooms
| Level | Type | Length | Width | Dimensions |
|---|---|---|---|---|
| Basement | Bedroom 4 | 3.01 m | 2.73 m | 3.01 m x 2.73 m |
| Basement | Recreation Room | 5.25 m | 3.86 m | 5.25 m x 3.86 m |
| Basement | Utility Room | 2.73 m | 2.61 m | 2.73 m x 2.61 m |
| Main Level | Living Room | 4.22 m | 4.09 m | 4.22 m x 4.09 m |
| Main Level | Dining Room | 4.15 m | 3.07 m | 4.15 m x 3.07 m |
| Main Level | Kitchen | 4.59 m | 4.39 m | 4.59 m x 4.39 m |
| Upper Level | Primary Bedroom | 4.41 m | 3.71 m | 4.41 m x 3.71 m |
| Upper Level | Bedroom 2 | 3.41 m | 2.78 m | 3.41 m x 2.78 m |
| Upper Level | Bedroom 3 | 3.56 m | 2.89 m | 3.56 m x 2.89 m |
Contact Us
Contact us for more information

Rhonda C. Navratil
Associate
(780) 439-7248
www.trendsinhomes.com/
twitter.com/rhondanavratil
www.facebook.com/TrendsInHomes/
ca.linkedin.com/in/rhondanavratil
100-10328 81 Ave Nw
Edmonton, Alberta T6E 1X2
(780) 439-7000
(780) 439-7248


























































