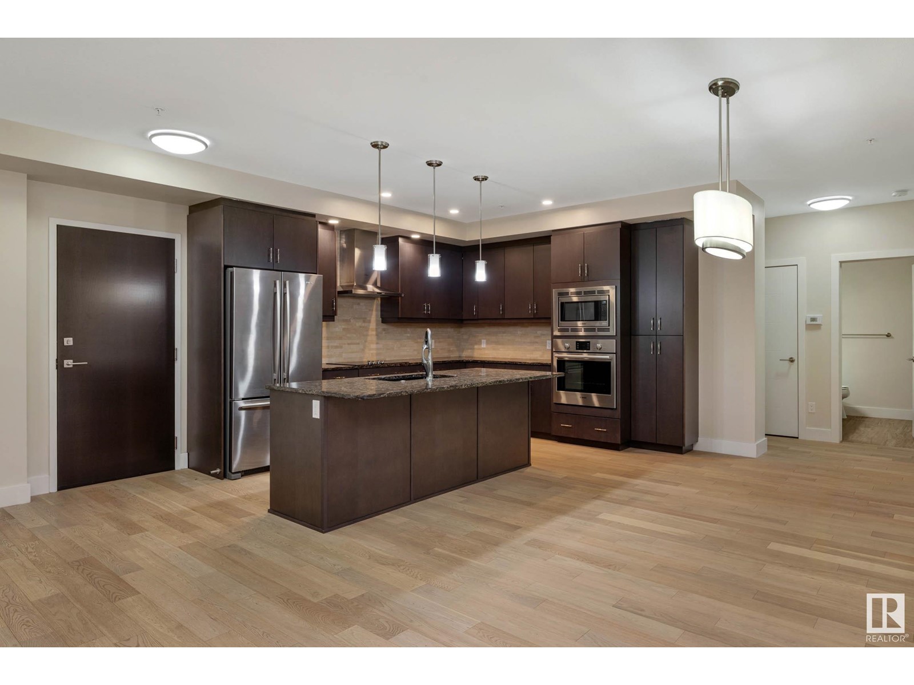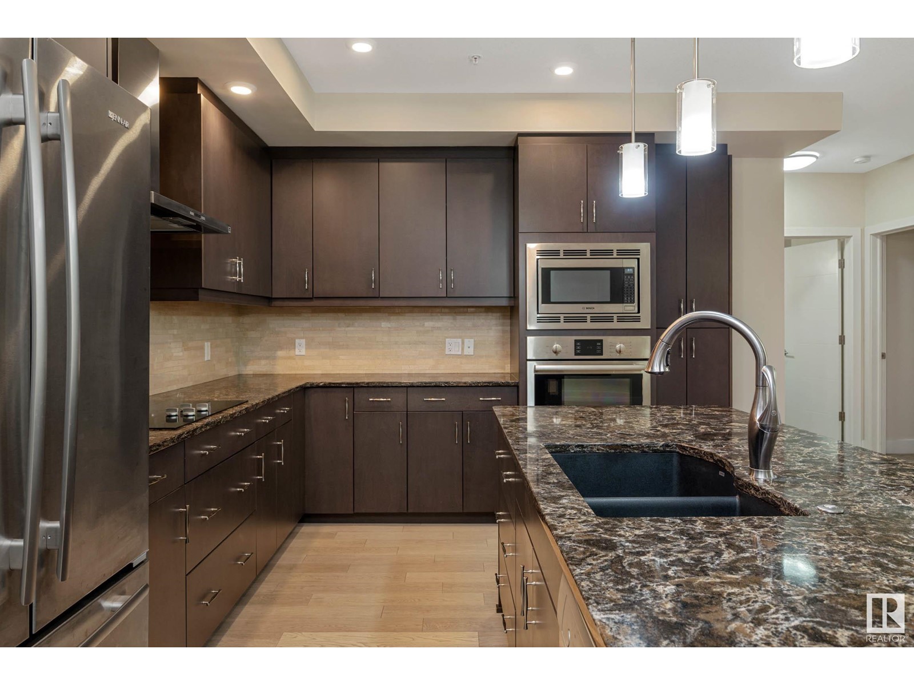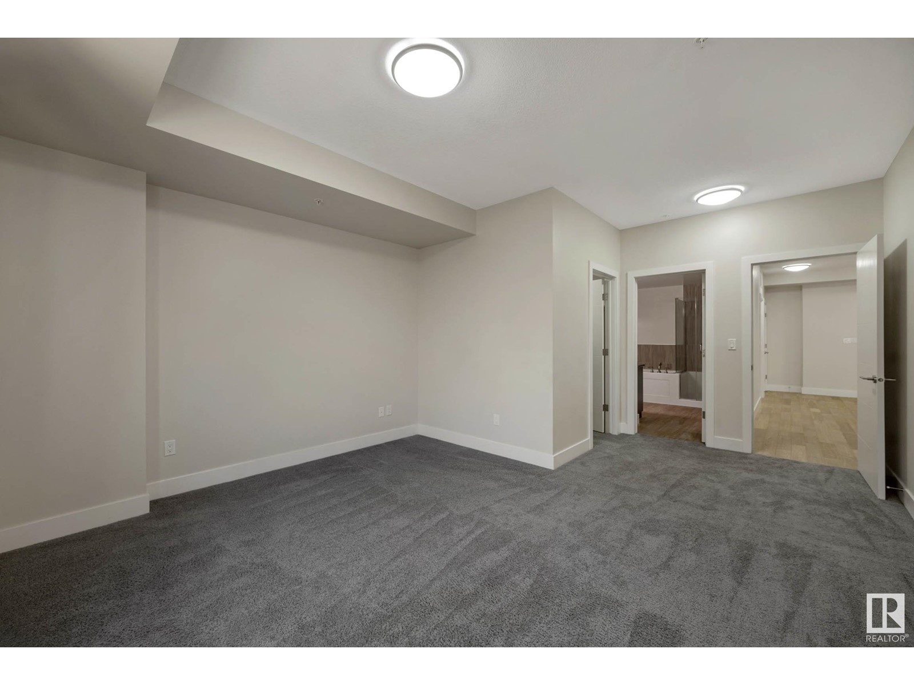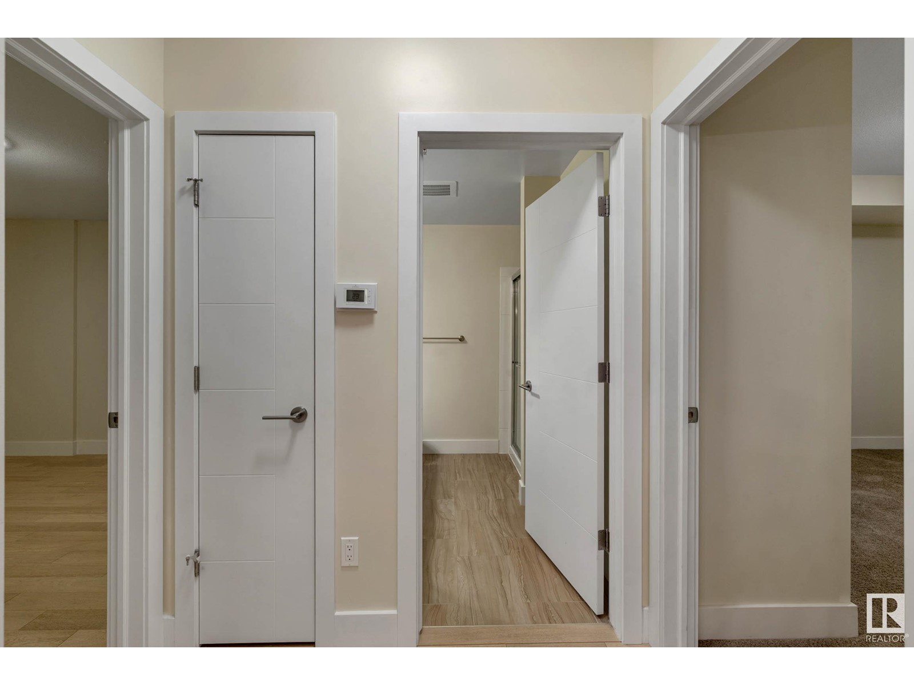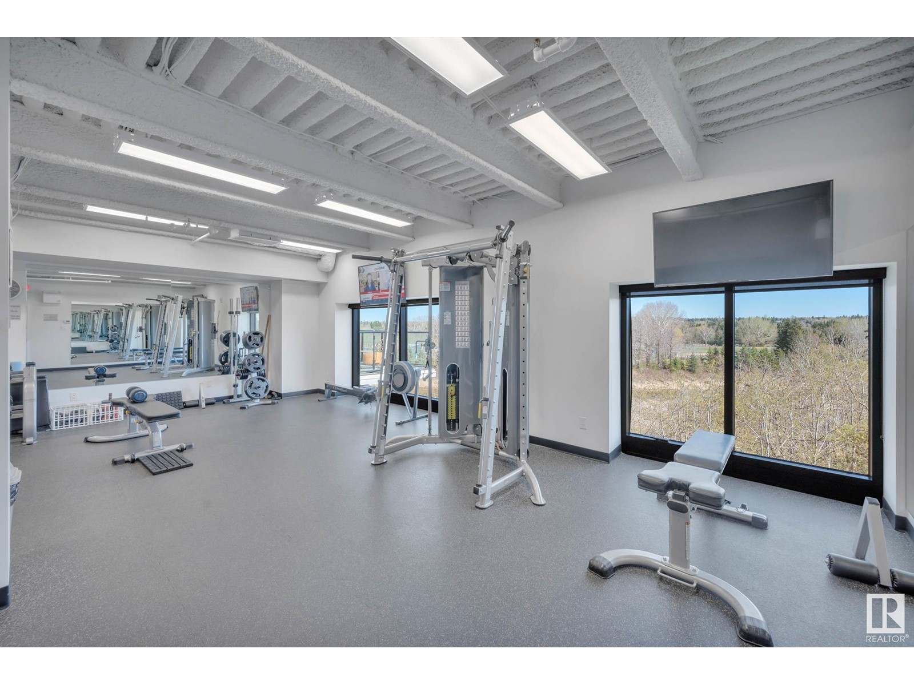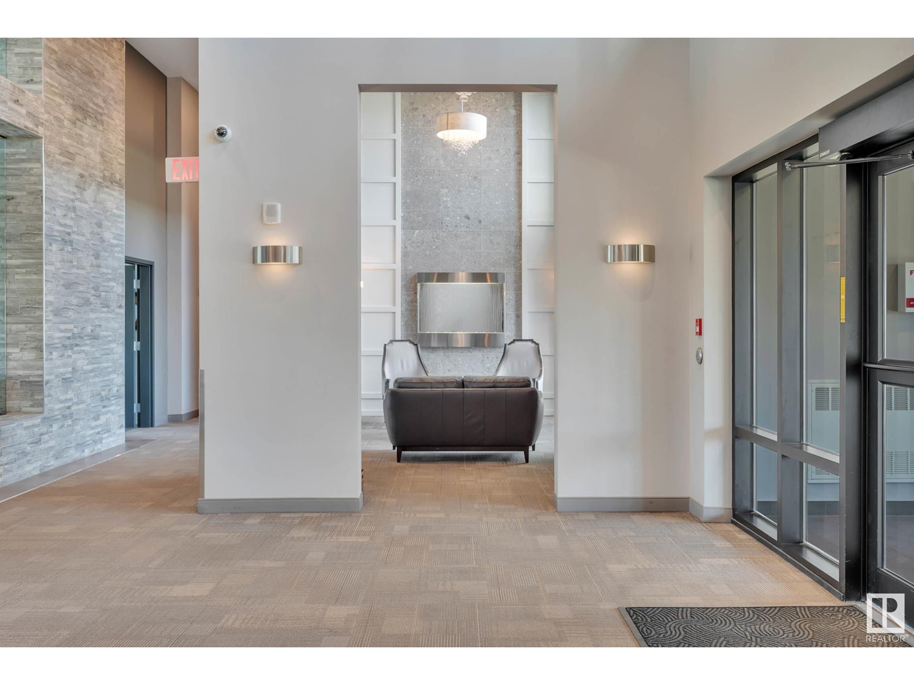#207 200 Bellerose Dr St. Albert, Alberta T8N 7P7
$659,000Maintenance, Exterior Maintenance, Heat, Insurance, Landscaping, Property Management, Other, See Remarks, Water
$698.03 Monthly
Maintenance, Exterior Maintenance, Heat, Insurance, Landscaping, Property Management, Other, See Remarks, Water
$698.03 MonthlyLocation Location Location! Gorgeous 2 Bedroom + Den 1700 sq ft executive condo, situated riverside with quiet location away from all traffic. Steel beam building with extra sound proofing and huge windows on bright south side of building, titled heated underground parking on the same level as your suite! No stairs to access! Smoke free building, 6 top of the line appliances, quartz counter-tops, open concept with large central island, fireplace, 2 bathrooms & large den for computer/office. Large entertainment area off the kitchen, plus covered river facing deck with gas outlet for BBQ. Stroll over to high quality restaurants and the Shops at Boudreau including Mercato and Italian Market. (id:61585)
Property Details
| MLS® Number | E4434327 |
| Property Type | Single Family |
| Neigbourhood | Oakmont |
| Amenities Near By | Park, Golf Course, Playground, Public Transit, Schools, Shopping |
| Community Features | Fishing, Public Swimming Pool |
| Features | Hillside, Private Setting, No Smoking Home |
| Structure | Deck |
| View Type | Valley View |
| Water Front Type | Waterfront On Pond |
Building
| Bathroom Total | 2 |
| Bedrooms Total | 2 |
| Amenities | Ceiling - 9ft, Vinyl Windows |
| Appliances | Dishwasher, Garage Door Opener Remote(s), Garage Door Opener, Hood Fan, Oven - Built-in, Microwave, Refrigerator, Washer/dryer Stack-up, Stove, Window Coverings |
| Basement Type | None |
| Constructed Date | 2018 |
| Cooling Type | Central Air Conditioning |
| Fire Protection | Smoke Detectors, Sprinkler System-fire |
| Fireplace Fuel | Electric |
| Fireplace Present | Yes |
| Fireplace Type | Unknown |
| Heating Type | Coil Fan |
| Size Interior | 1,700 Ft2 |
| Type | Apartment |
Parking
| Underground |
Land
| Acreage | No |
| Land Amenities | Park, Golf Course, Playground, Public Transit, Schools, Shopping |
Rooms
| Level | Type | Length | Width | Dimensions |
|---|---|---|---|---|
| Main Level | Living Room | 4.66 m | 6 m | 4.66 m x 6 m |
| Main Level | Dining Room | 3.27 m | 7.18 m | 3.27 m x 7.18 m |
| Main Level | Kitchen | 3.9 m | 3.95 m | 3.9 m x 3.95 m |
| Main Level | Den | 3.31 m | 3.69 m | 3.31 m x 3.69 m |
| Main Level | Primary Bedroom | 5.49 m | 4.24 m | 5.49 m x 4.24 m |
| Main Level | Bedroom 2 | 4.16 m | 3.71 m | 4.16 m x 3.71 m |
Contact Us
Contact us for more information



