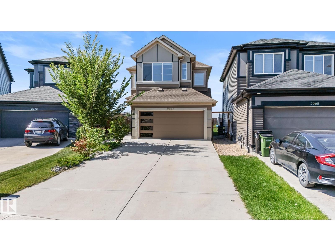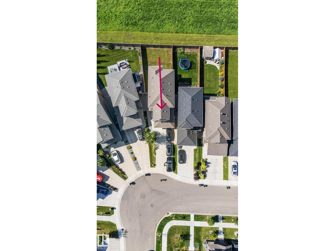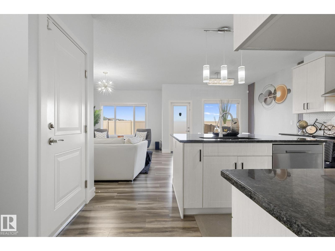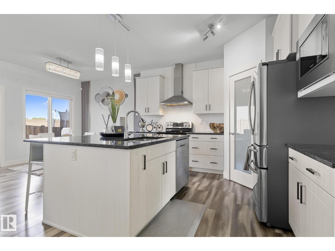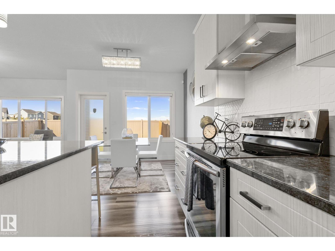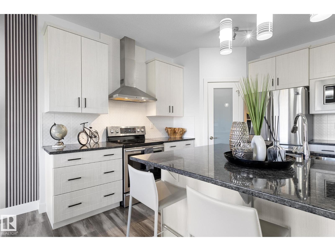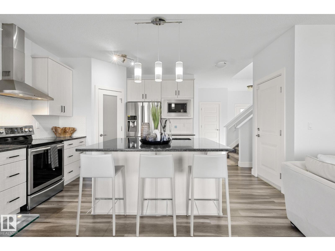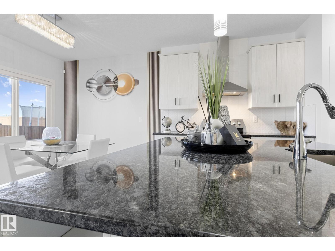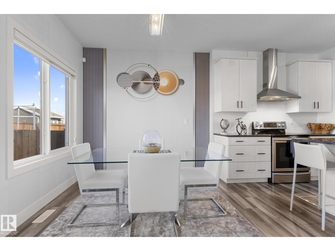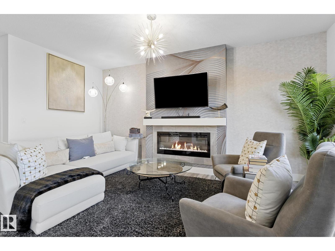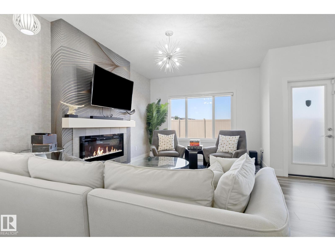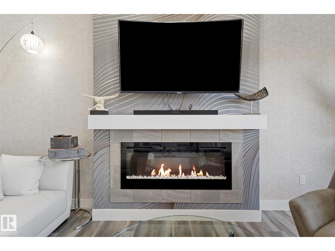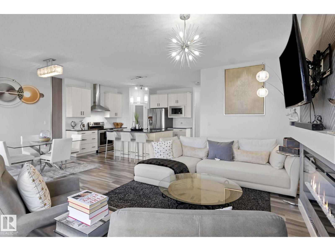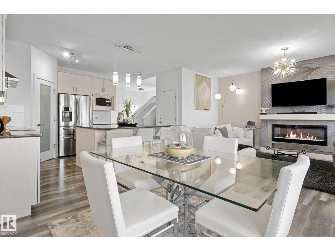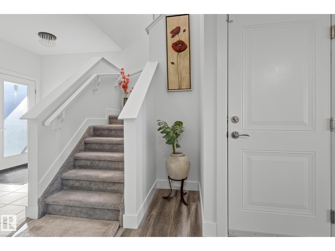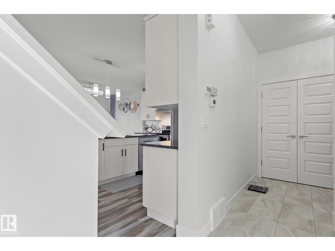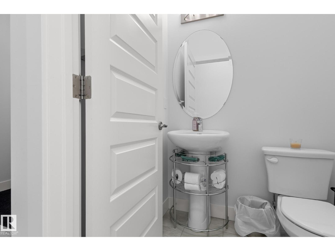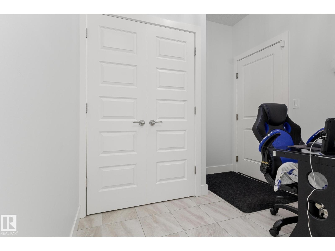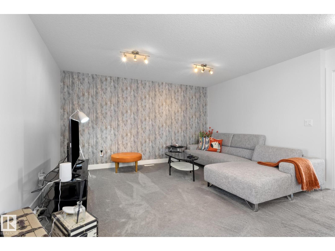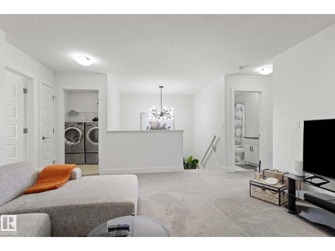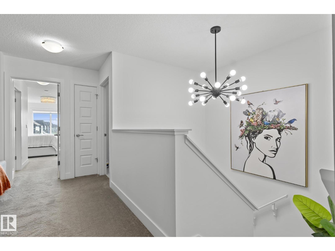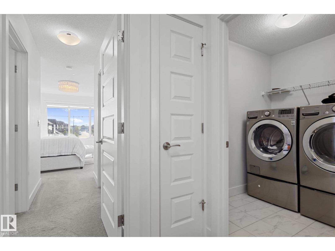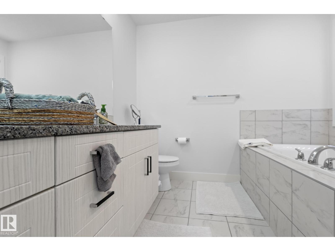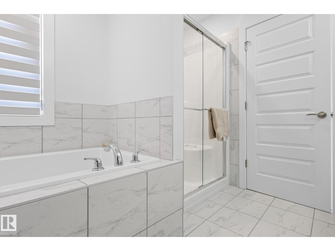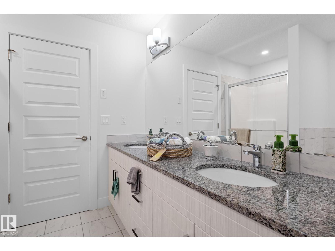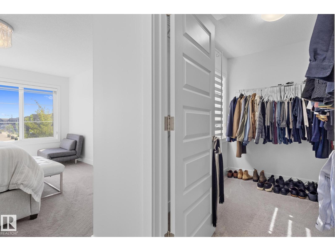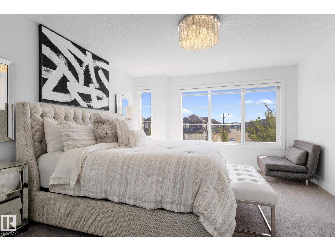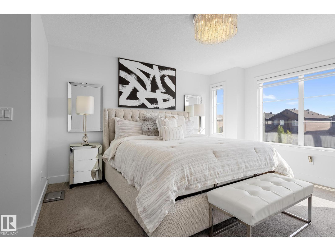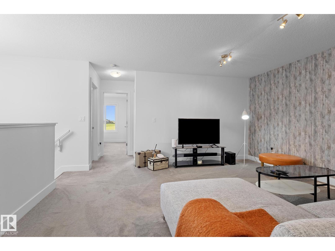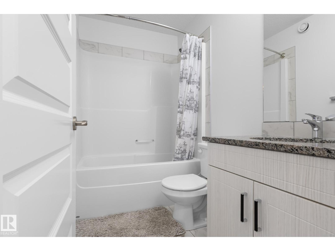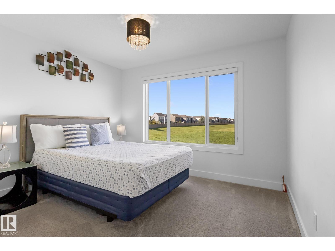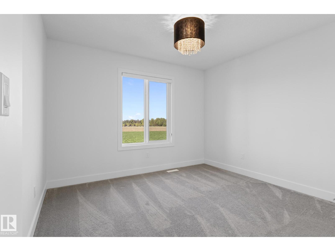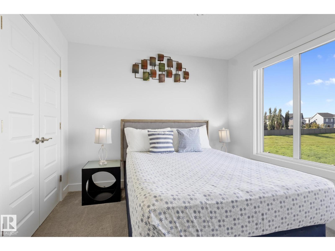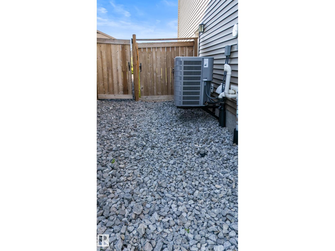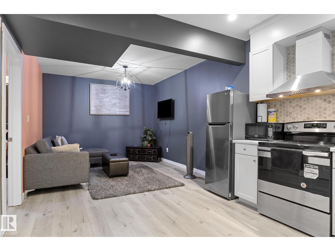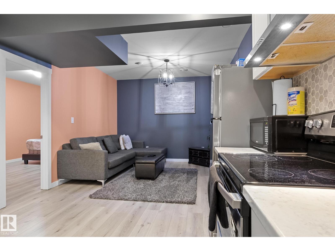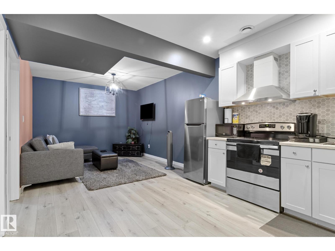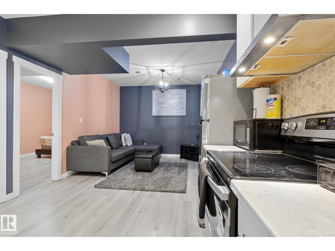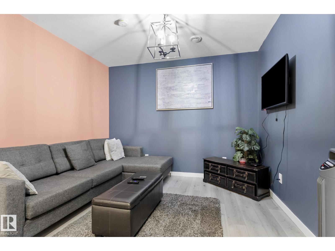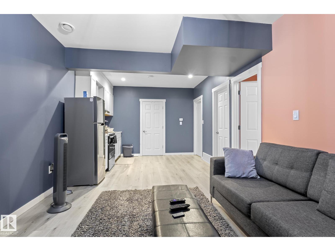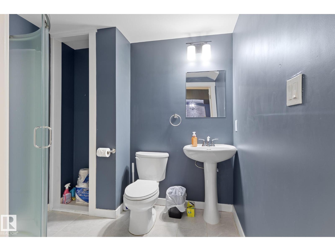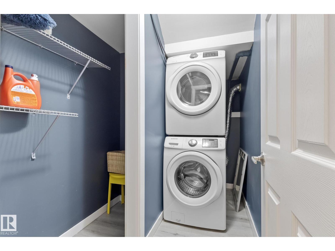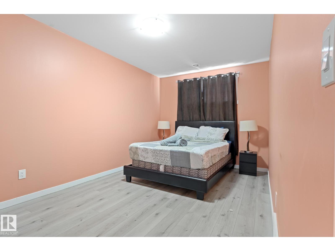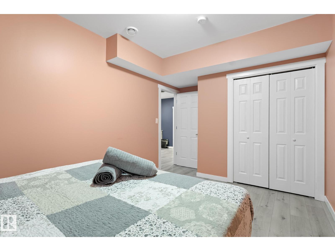4 Bedroom
4 Bathroom
1,935 ft2
Fireplace
Central Air Conditioning
Forced Air
$630,000
Welcome to this stunning detached home in the desirable Graydon Hill community! Featuring a double attached garage with an extended driveway that fits up to 6 cars or even an RV. The main floor offers a bright living room and a beautiful kitchen with an extended quartz island perfect for entertaining. Upstairs, you’ll find a spacious bonus room, 3 bedrooms including a primary retreat with a 5-pc ensuite, plus convenient laundry. The fully finished basement boasts a large one-bedroom legal suite ideal for rental income or Airbnb. Enjoy peace of mind with full fencing, landscaped yard, and central A/C. Backing onto serene greenspace with no neighbors behind, this home blends comfort, functionality, and privacy in one perfect package! Bonus: the home can also be purchased furnished for an additional fee, with furniture available for sale! (id:63502)
Property Details
|
MLS® Number
|
E4456071 |
|
Property Type
|
Single Family |
|
Neigbourhood
|
Graydon Hill |
|
Amenities Near By
|
Airport, Golf Course, Public Transit |
Building
|
Bathroom Total
|
4 |
|
Bedrooms Total
|
4 |
|
Amenities
|
Ceiling - 9ft |
|
Appliances
|
Dishwasher, Dryer, Garage Door Opener Remote(s), Hood Fan, Microwave Range Hood Combo, Washer/dryer Stack-up, Washer, Refrigerator, Two Stoves |
|
Basement Development
|
Finished |
|
Basement Features
|
Suite |
|
Basement Type
|
Full (finished) |
|
Constructed Date
|
2018 |
|
Construction Style Attachment
|
Detached |
|
Cooling Type
|
Central Air Conditioning |
|
Fireplace Fuel
|
Electric |
|
Fireplace Present
|
Yes |
|
Fireplace Type
|
Unknown |
|
Half Bath Total
|
1 |
|
Heating Type
|
Forced Air |
|
Stories Total
|
2 |
|
Size Interior
|
1,935 Ft2 |
|
Type
|
House |
Parking
Land
|
Acreage
|
No |
|
Fence Type
|
Fence |
|
Land Amenities
|
Airport, Golf Course, Public Transit |
|
Size Irregular
|
363.83 |
|
Size Total
|
363.83 M2 |
|
Size Total Text
|
363.83 M2 |
Rooms
| Level |
Type |
Length |
Width |
Dimensions |
|
Basement |
Bedroom 4 |
|
|
9'11" x 16'11 |
|
Main Level |
Living Room |
|
|
11'4" x 17'5 |
|
Main Level |
Dining Room |
|
|
11'6" x 9'2 |
|
Main Level |
Kitchen |
|
|
18'2" x 13'5 |
|
Upper Level |
Primary Bedroom |
|
|
12'10" x 13'7 |
|
Upper Level |
Bedroom 2 |
|
|
11'2" x 12'3 |
|
Upper Level |
Bedroom 3 |
|
|
11'5" x 12'1 |
|
Upper Level |
Bonus Room |
|
|
16' x 14'8" |
