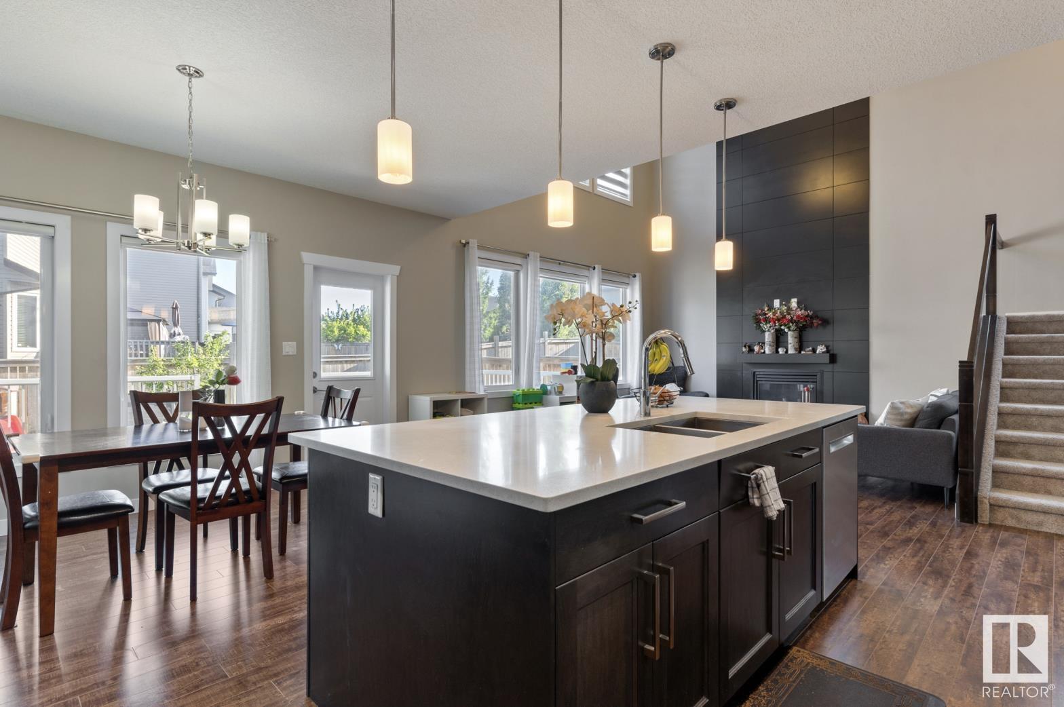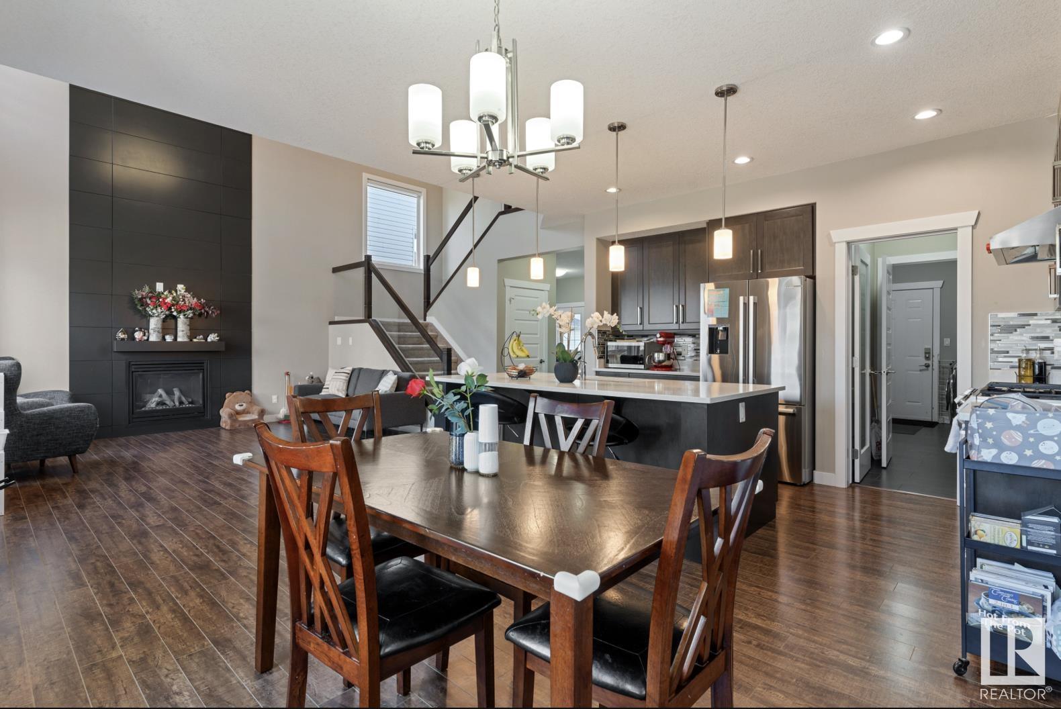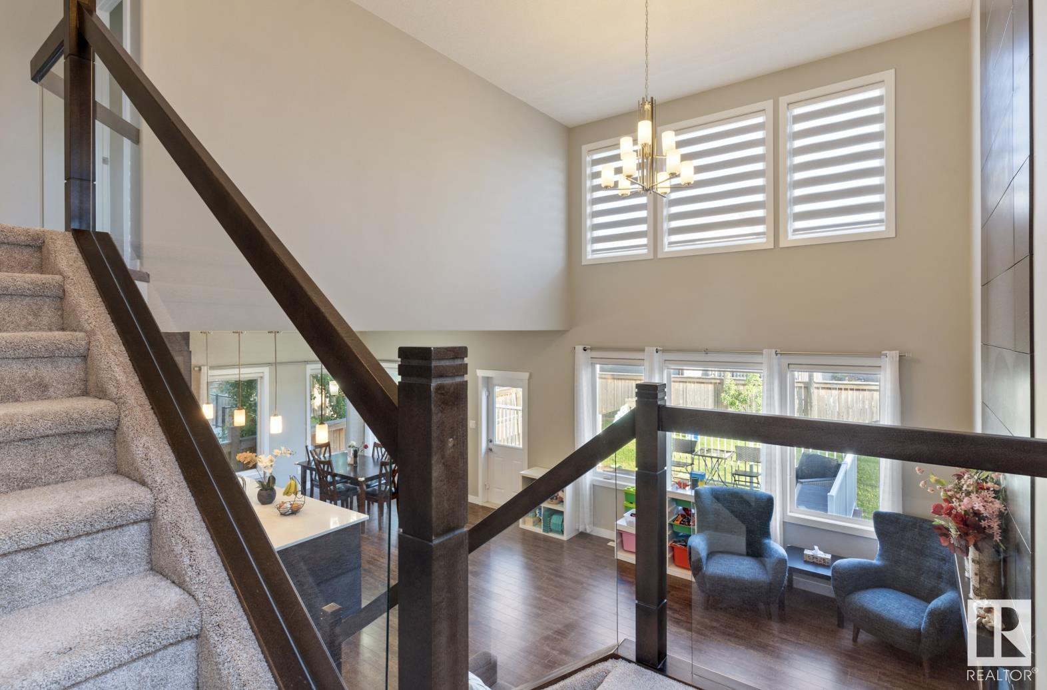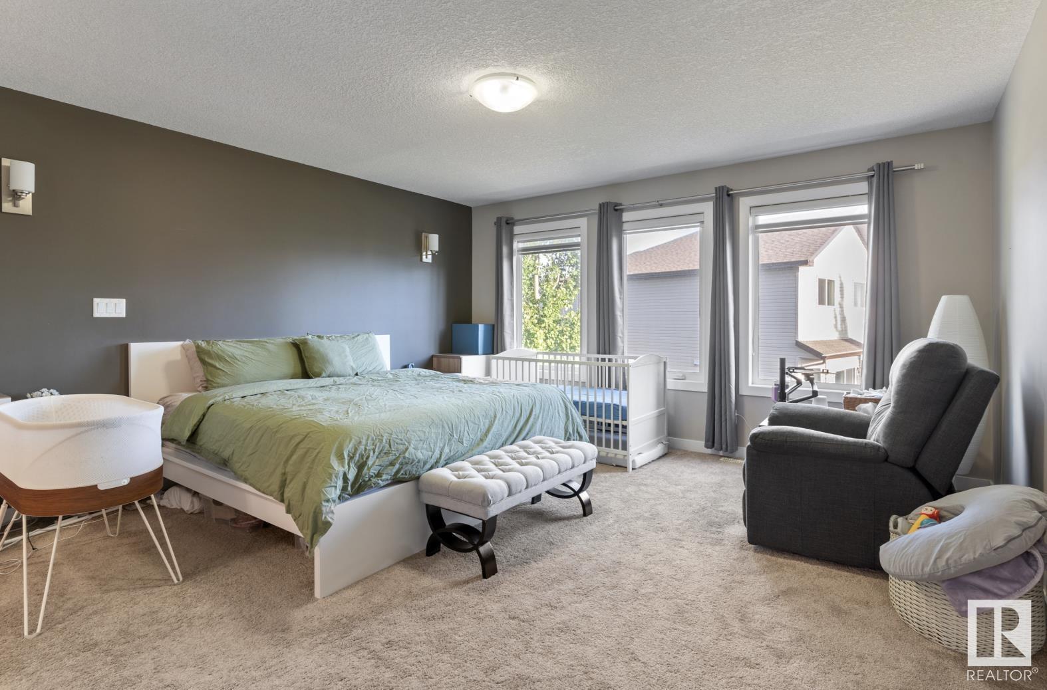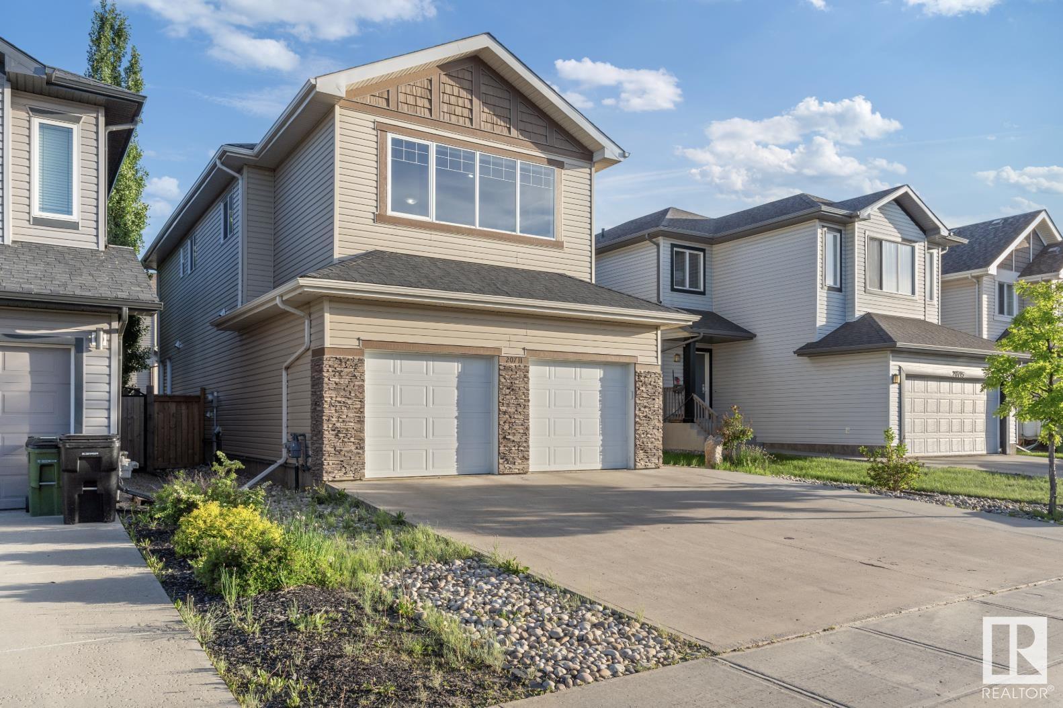20711 96 Avenue Nw Edmonton, Alberta T5T 4N1
$625,000
This custom-built 2-storey home offers over 2,300 SQFT of elegant living space, featuring 4 bedrooms and 3 bathrooms in the sought-after Webber Greens neighbourhood. As you step inside, you are welcomed by an open-concept layout that seamlessly connects the expansive living room with soaring 20-foot vaulted ceilings, a chef-inspired kitchen with a gas stove, an oversized quartz island, chestnut cabinetry to the ceiling, and a tasteful backsplash, and a spacious dining area. The massive windows bathe the interior in natural light, enhancing the home’s inviting atmosphere. Each bedroom is generously sized, including a luxurious master retreat with a 5-piece ensuite and walk-in closet. Upstairs, a huge family room provides an additional space for relaxation or entertainment. The home also includes an oversized double-car garage for ample storage and parking. Step outside into a lush, spacious backyard complete with a large back deck, perfect for gatherings and summer barbecues. (id:61585)
Property Details
| MLS® Number | E4439788 |
| Property Type | Single Family |
| Neigbourhood | Webber Greens |
| Amenities Near By | Playground, Public Transit, Schools, Shopping |
| Community Features | Public Swimming Pool |
| Features | See Remarks, Closet Organizers, No Animal Home, No Smoking Home |
| Structure | Deck |
Building
| Bathroom Total | 3 |
| Bedrooms Total | 4 |
| Amenities | Vinyl Windows |
| Appliances | Dishwasher, Dryer, Hood Fan, Refrigerator, Gas Stove(s), Washer |
| Basement Development | Unfinished |
| Basement Type | Full (unfinished) |
| Ceiling Type | Vaulted |
| Constructed Date | 2014 |
| Construction Style Attachment | Detached |
| Cooling Type | Central Air Conditioning |
| Fireplace Fuel | Gas |
| Fireplace Present | Yes |
| Fireplace Type | Unknown |
| Half Bath Total | 1 |
| Heating Type | Forced Air |
| Stories Total | 2 |
| Size Interior | 2,368 Ft2 |
| Type | House |
Parking
| Attached Garage |
Land
| Acreage | No |
| Fence Type | Fence |
| Land Amenities | Playground, Public Transit, Schools, Shopping |
Rooms
| Level | Type | Length | Width | Dimensions |
|---|---|---|---|---|
| Main Level | Living Room | 4.7 m | 4.43 m | 4.7 m x 4.43 m |
| Main Level | Dining Room | 4.17 m | 3.01 m | 4.17 m x 3.01 m |
| Main Level | Kitchen | 4.3 m | 2.48 m | 4.3 m x 2.48 m |
| Main Level | Bedroom 4 | 3.74 m | 2.95 m | 3.74 m x 2.95 m |
| Upper Level | Family Room | 5.17 m | 3.95 m | 5.17 m x 3.95 m |
| Upper Level | Primary Bedroom | 4.51 m | 4.55 m | 4.51 m x 4.55 m |
| Upper Level | Bedroom 2 | 3.31 m | 3.06 m | 3.31 m x 3.06 m |
| Upper Level | Bedroom 3 | 3.39 m | 3.04 m | 3.39 m x 3.04 m |
Contact Us
Contact us for more information
Stefan Radovanovic
Associate
(780) 450-6670
4107 99 St Nw
Edmonton, Alberta T6E 3N4
(780) 450-6300
(780) 450-6670










