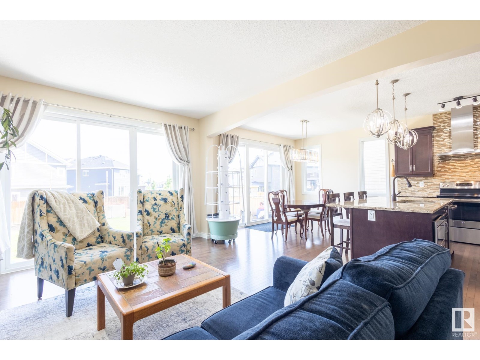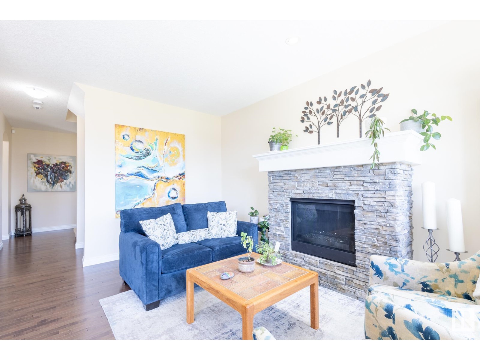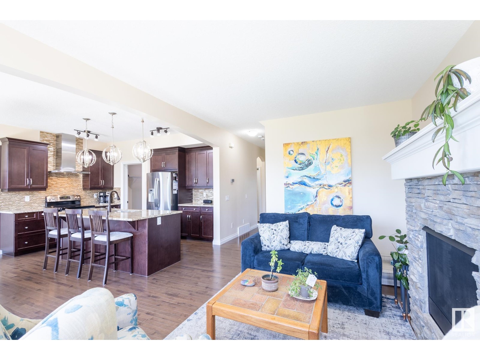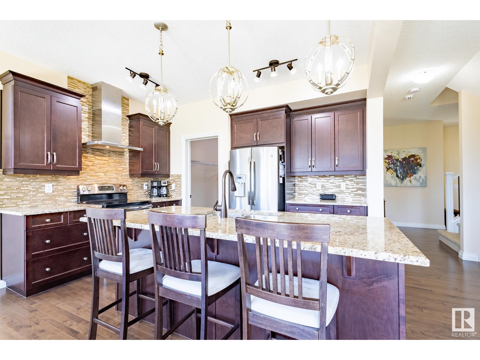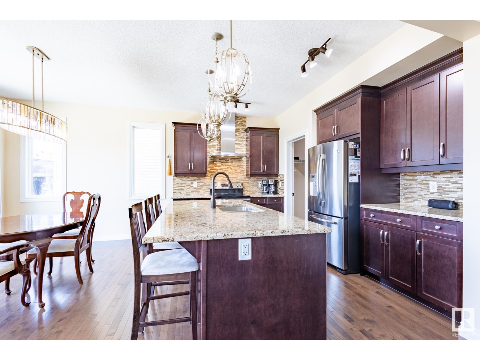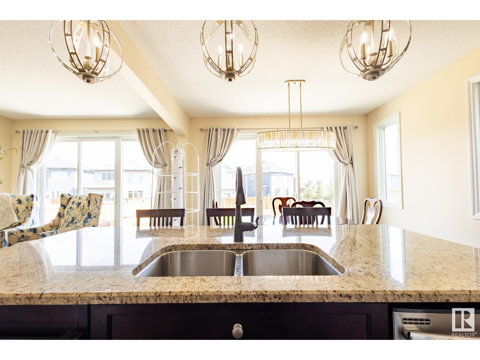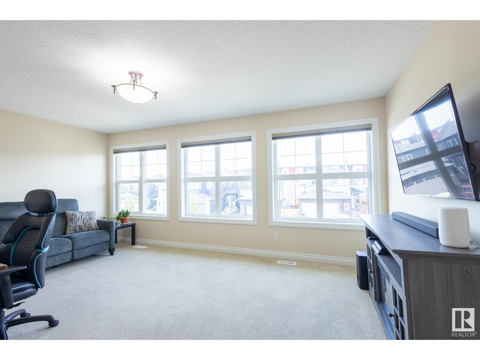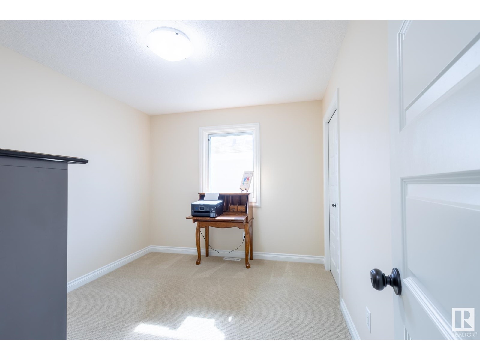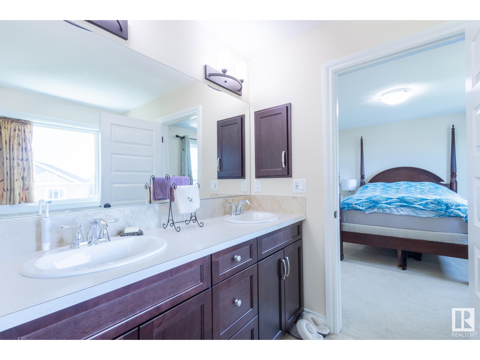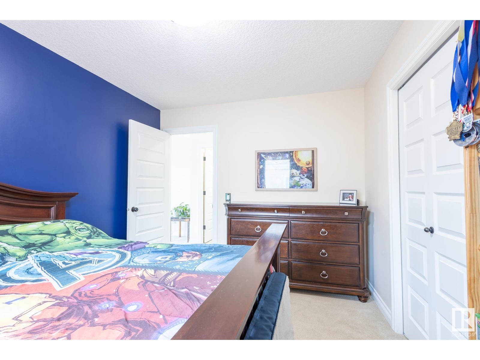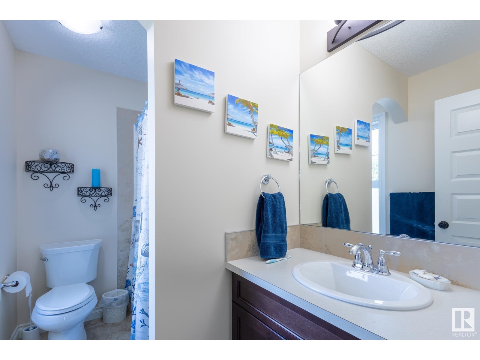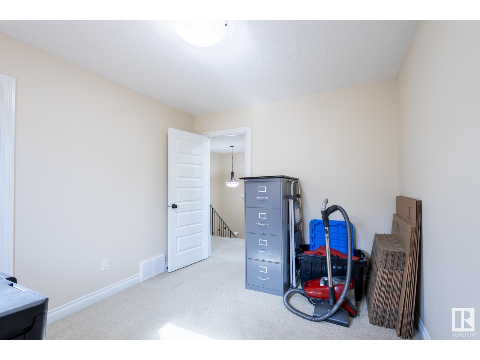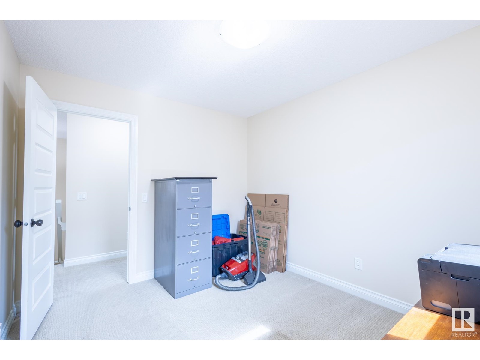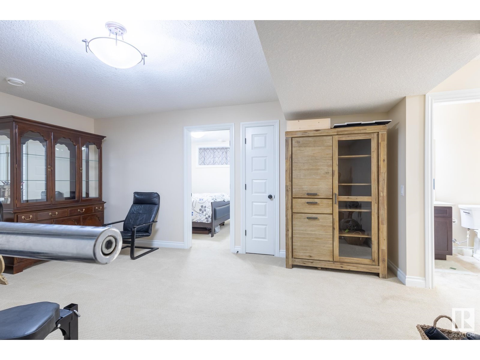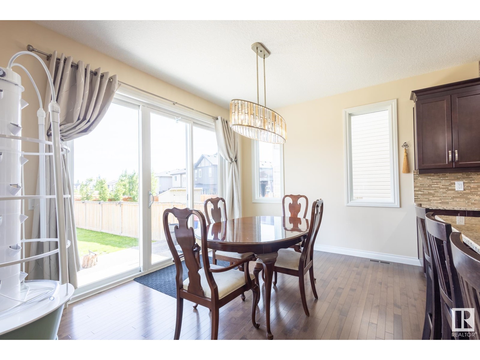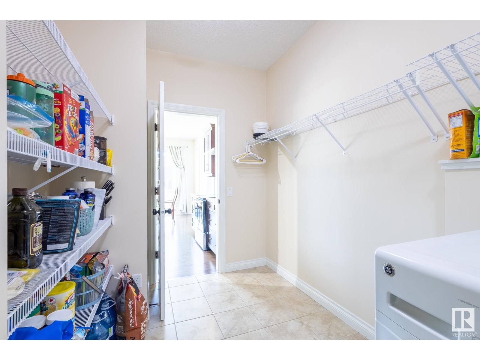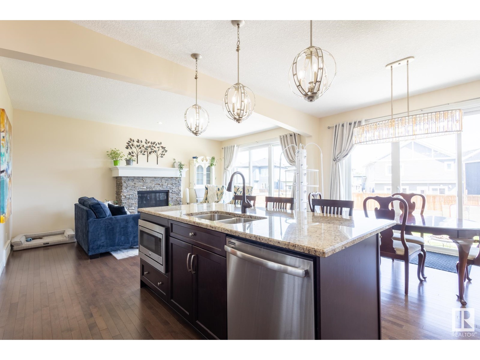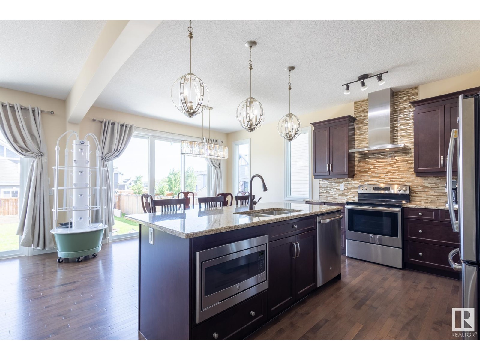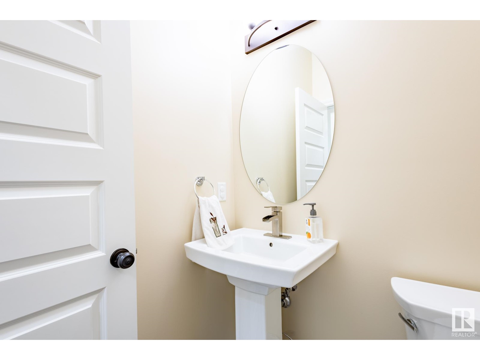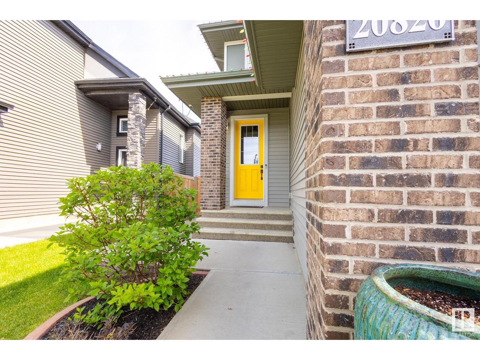20820 130 Av Nw Edmonton, Alberta T5S 0L4
$639,000
Welcome to Your Next Home in One of the City’s Most Sought-After Communities! Just a short walk from scenic nature trails and surrounded by mature trees, this beautifully maintained home offers the perfect blend of comfort, convenience, and outdoor living. Enjoy quick access to major roads, shopping centers, and essential amenities—everything you need is just minutes away. Step inside to a sun-filled interior featuring soaring 9-foot ceilings and numerous upgrades that enhance both style and function. The fully finished basement provides additional living space, perfect for a home office, gym, or entertainment area. Outside, the large backyard is a true highlight. Whether you dream of creating a vegetable garden, hosting summer gatherings, or building a mini skating rink in the winter, this yard offers endless possibilities. This home has been thoughtfully designed for everyday living and year-round enjoyment. Don’t miss your chance to own a piece of this vibrant and nature-rich community. (id:61585)
Property Details
| MLS® Number | E4439052 |
| Property Type | Single Family |
| Neigbourhood | Trumpeter Area |
| Amenities Near By | Golf Course, Playground, Public Transit, Schools, Shopping |
| Features | See Remarks |
| Parking Space Total | 4 |
Building
| Bathroom Total | 4 |
| Bedrooms Total | 4 |
| Amenities | Ceiling - 9ft |
| Appliances | Dishwasher, Dryer, Garage Door Opener Remote(s), Garage Door Opener, Hood Fan, Refrigerator, Stove, Washer, Window Coverings |
| Basement Development | Finished |
| Basement Type | Full (finished) |
| Constructed Date | 2015 |
| Construction Style Attachment | Detached |
| Cooling Type | Central Air Conditioning |
| Fire Protection | Smoke Detectors |
| Fireplace Fuel | Gas |
| Fireplace Present | Yes |
| Fireplace Type | Unknown |
| Half Bath Total | 1 |
| Heating Type | Forced Air |
| Stories Total | 2 |
| Size Interior | 1,931 Ft2 |
| Type | House |
Parking
| Attached Garage |
Land
| Acreage | No |
| Fence Type | Fence |
| Land Amenities | Golf Course, Playground, Public Transit, Schools, Shopping |
| Size Irregular | 470.14 |
| Size Total | 470.14 M2 |
| Size Total Text | 470.14 M2 |
Rooms
| Level | Type | Length | Width | Dimensions |
|---|---|---|---|---|
| Basement | Bedroom 4 | 3.03m x 2.95m | ||
| Basement | Storage | 5.23m x 2.15m | ||
| Basement | Recreation Room | 4.10m x 5.17m | ||
| Main Level | Living Room | 3.72m x 5.39m | ||
| Main Level | Dining Room | 3.91m x 2.96m | ||
| Main Level | Kitchen | 3.91m x 3.16m | ||
| Main Level | Pantry | 2.22m x 2.20m | ||
| Main Level | Laundry Room | 2.40m x 1.66m | ||
| Upper Level | Primary Bedroom | 3.96m x 4.10m | ||
| Upper Level | Bedroom 2 | 3.54m x 2.94m | ||
| Upper Level | Bedroom 3 | 3.54m x 2.92m | ||
| Upper Level | Bonus Room | 5.46m x 3.67m |
Contact Us
Contact us for more information

Vinh Pham
Associate
soldbyvintage.com/
3284 Kulay Way Sw
Edmonton, Alberta T6W 5B5
(780) 540-8804
