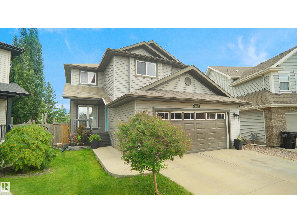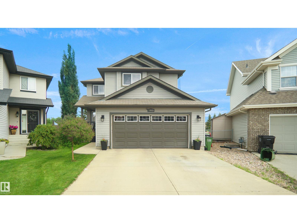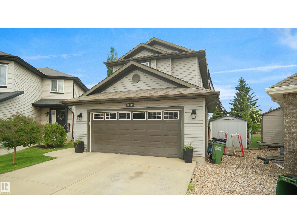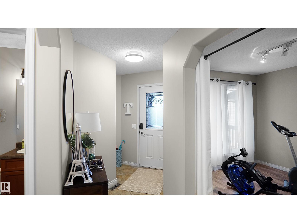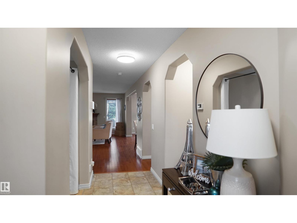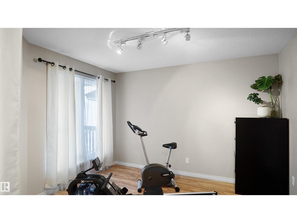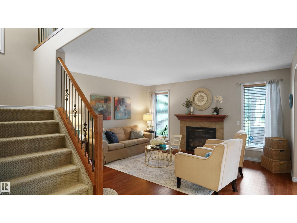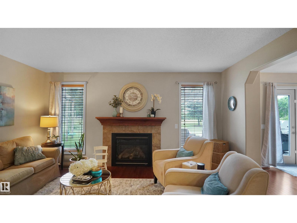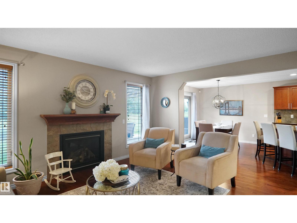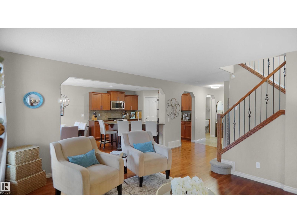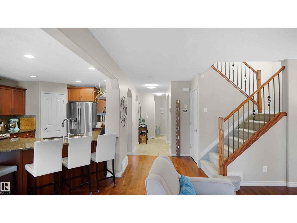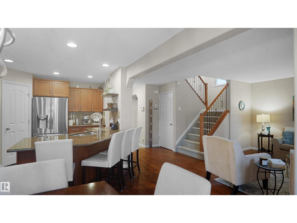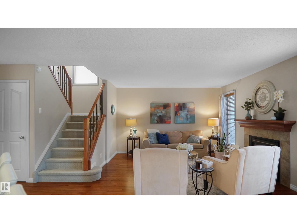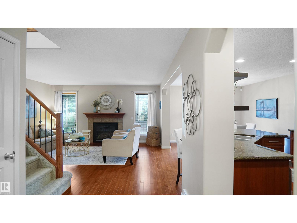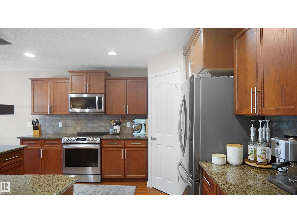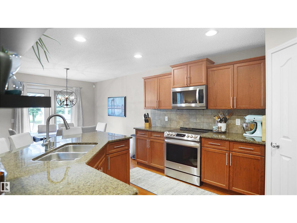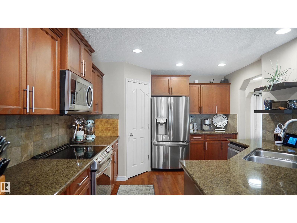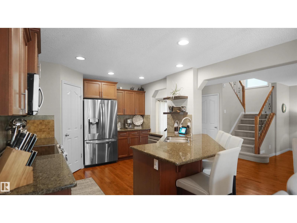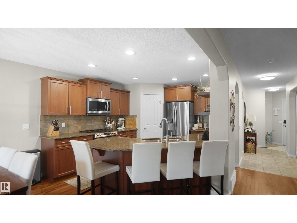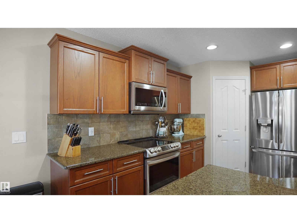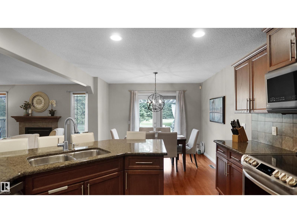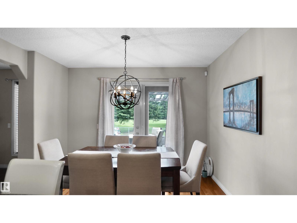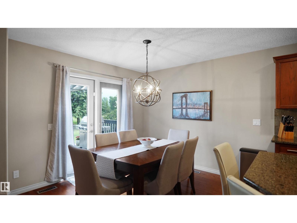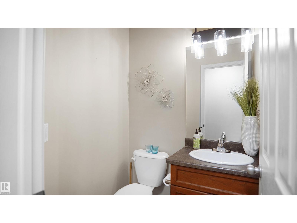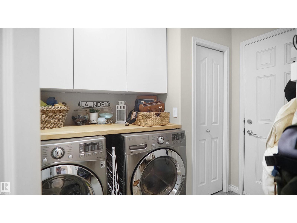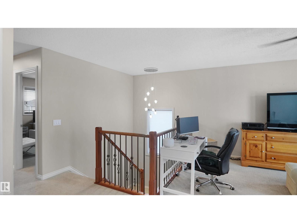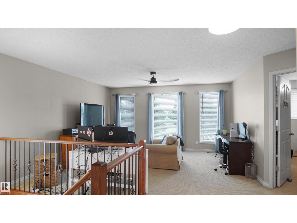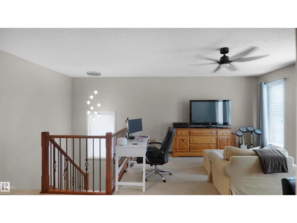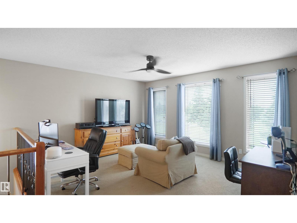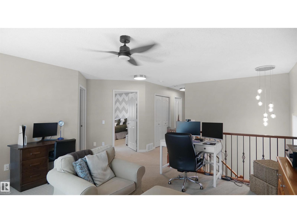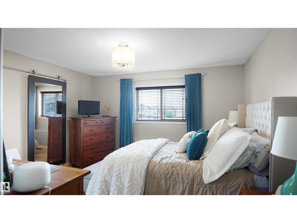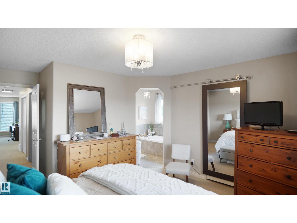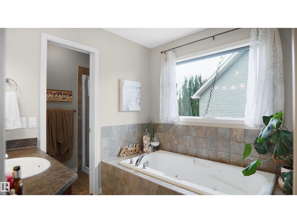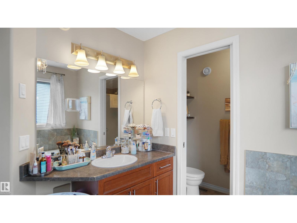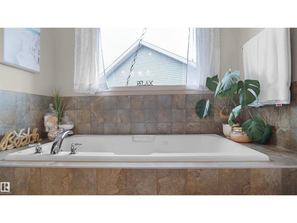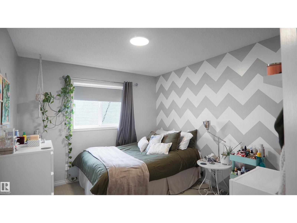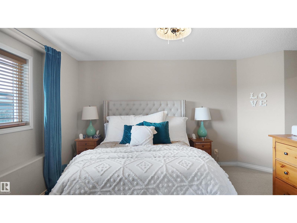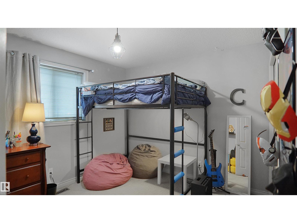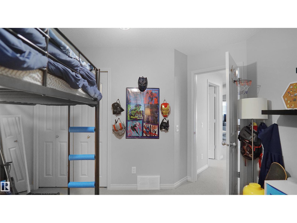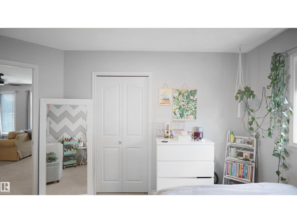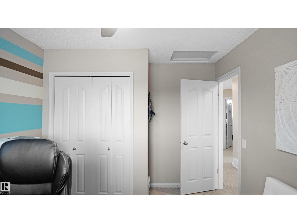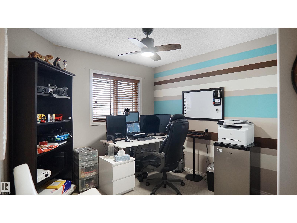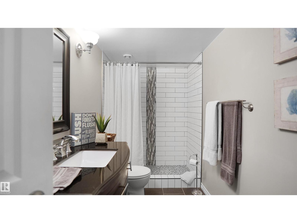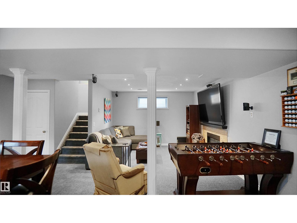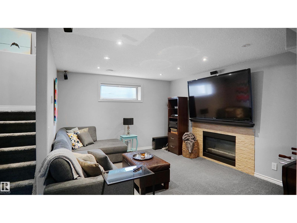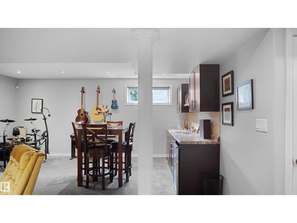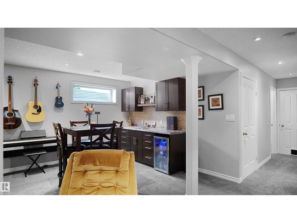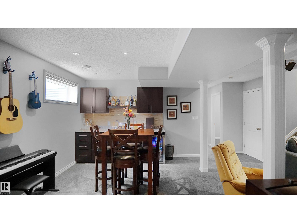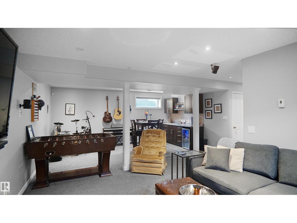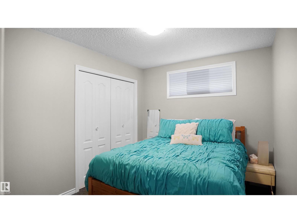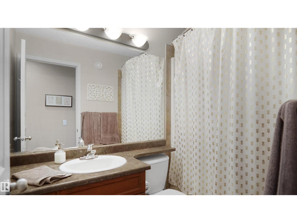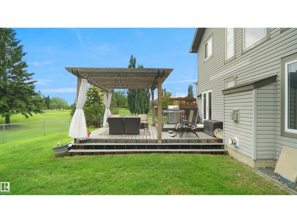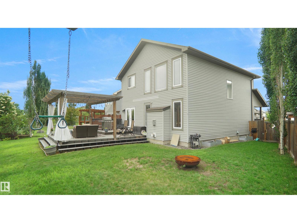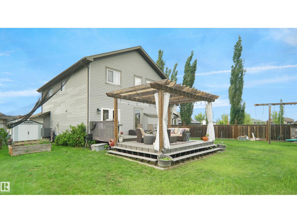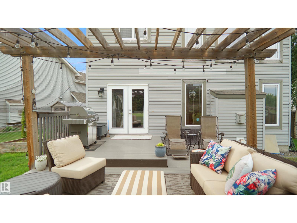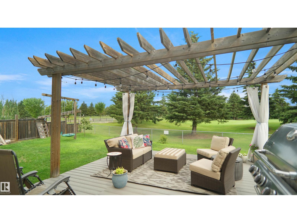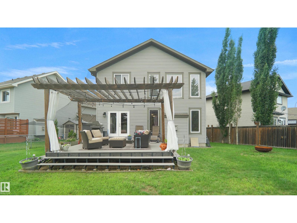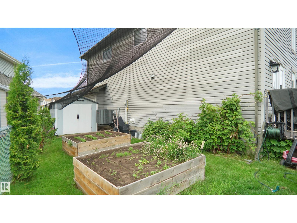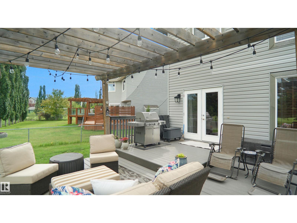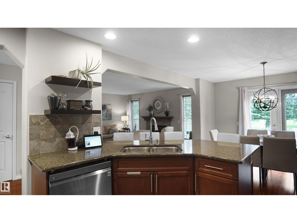5 Bedroom
4 Bathroom
2,110 ft2
Fireplace
Central Air Conditioning
Forced Air
$620,000
Nestled in one of West Edmonton’s most sought-after communities, this rare find is located in a quiet cul-de-sac backing onto the prestigious Lewis Estates Golf Course. Perfectly designed for growing families, this spacious home features 4 bedrooms upstairs, including a generous bonus room and 2 full bathrooms. Step inside to find a welcoming main floor den/flex room near the entry, ideal for a home office or study space. The open concept layout showcases a large kitchen overlooking the dining nook and living area perfect for entertaining and everyday living. The fully finished basement adds even more living space with a large recreation room, full bathroom, and an additional spacious bedroom, offering flexibility for guests or teenagers. (id:63502)
Property Details
|
MLS® Number
|
E4460861 |
|
Property Type
|
Single Family |
|
Neigbourhood
|
Suder Greens |
|
Amenities Near By
|
Airport, Park, Golf Course, Playground, Public Transit, Schools, Shopping |
|
Community Features
|
Public Swimming Pool |
|
Features
|
Cul-de-sac, See Remarks, Park/reserve |
|
Parking Space Total
|
4 |
Building
|
Bathroom Total
|
4 |
|
Bedrooms Total
|
5 |
|
Appliances
|
Dishwasher, Dryer, Microwave Range Hood Combo, Refrigerator, Stove, Washer, Window Coverings, See Remarks |
|
Basement Development
|
Finished |
|
Basement Type
|
Full (finished) |
|
Constructed Date
|
2009 |
|
Construction Style Attachment
|
Detached |
|
Cooling Type
|
Central Air Conditioning |
|
Fireplace Fuel
|
Gas |
|
Fireplace Present
|
Yes |
|
Fireplace Type
|
Unknown |
|
Half Bath Total
|
1 |
|
Heating Type
|
Forced Air |
|
Stories Total
|
2 |
|
Size Interior
|
2,110 Ft2 |
|
Type
|
House |
Parking
Land
|
Acreage
|
No |
|
Land Amenities
|
Airport, Park, Golf Course, Playground, Public Transit, Schools, Shopping |
Rooms
| Level |
Type |
Length |
Width |
Dimensions |
|
Lower Level |
Bedroom 5 |
|
|
Measurements not available |
|
Lower Level |
Recreation Room |
|
|
Measurements not available |
|
Main Level |
Living Room |
|
|
Measurements not available |
|
Main Level |
Dining Room |
|
|
Measurements not available |
|
Main Level |
Kitchen |
|
|
Measurements not available |
|
Main Level |
Den |
|
|
Measurements not available |
|
Upper Level |
Primary Bedroom |
|
|
Measurements not available |
|
Upper Level |
Bedroom 2 |
|
|
Measurements not available |
|
Upper Level |
Bedroom 3 |
|
|
Measurements not available |
|
Upper Level |
Bedroom 4 |
|
|
Measurements not available |
|
Upper Level |
Bonus Room |
|
|
Measurements not available |
