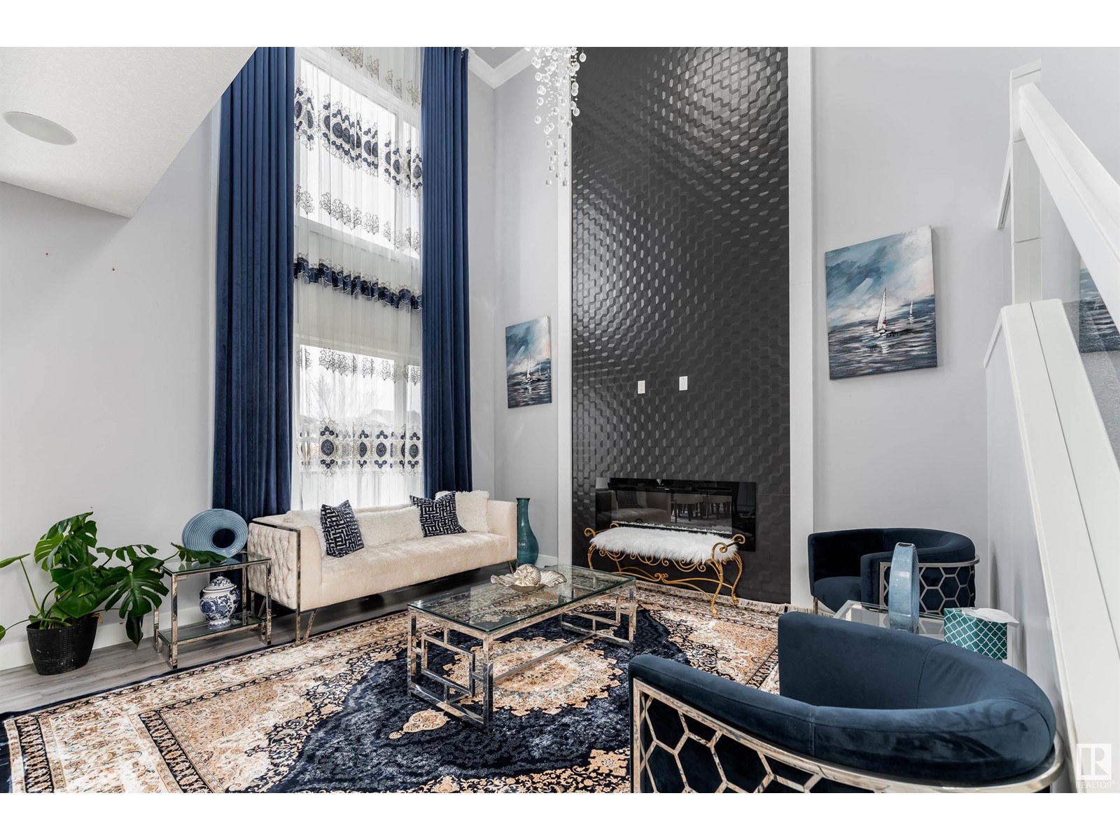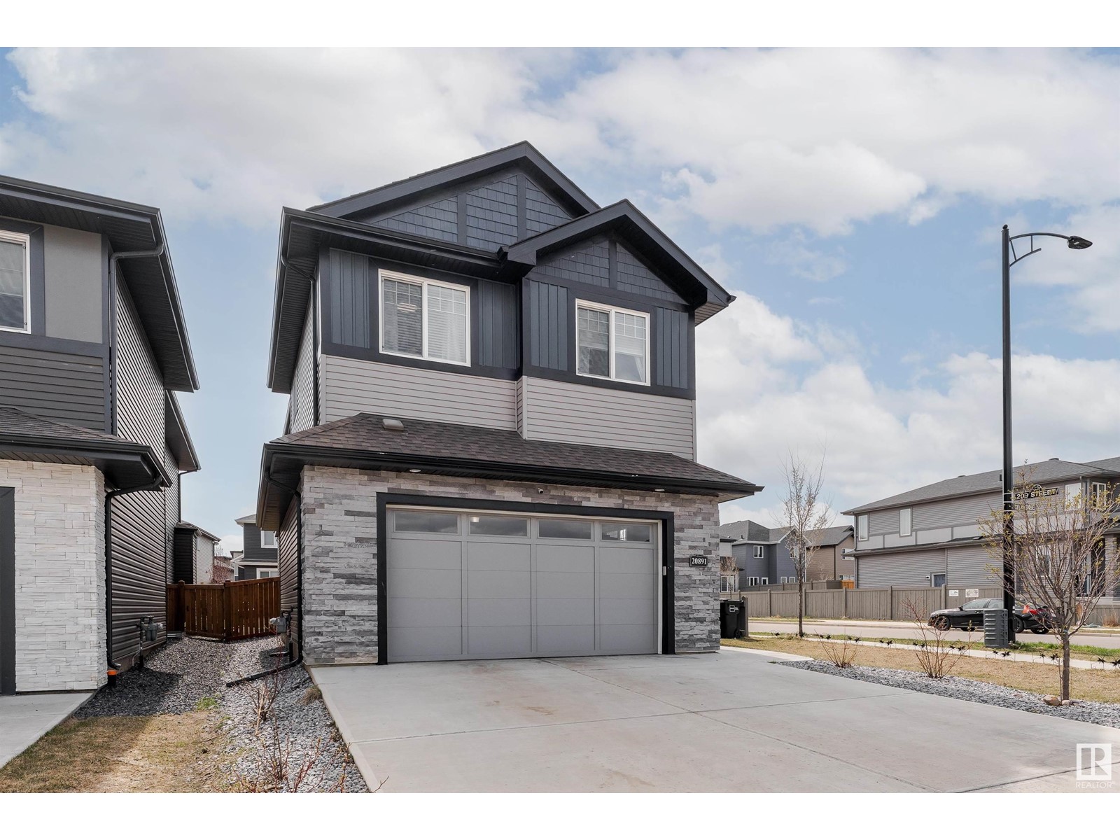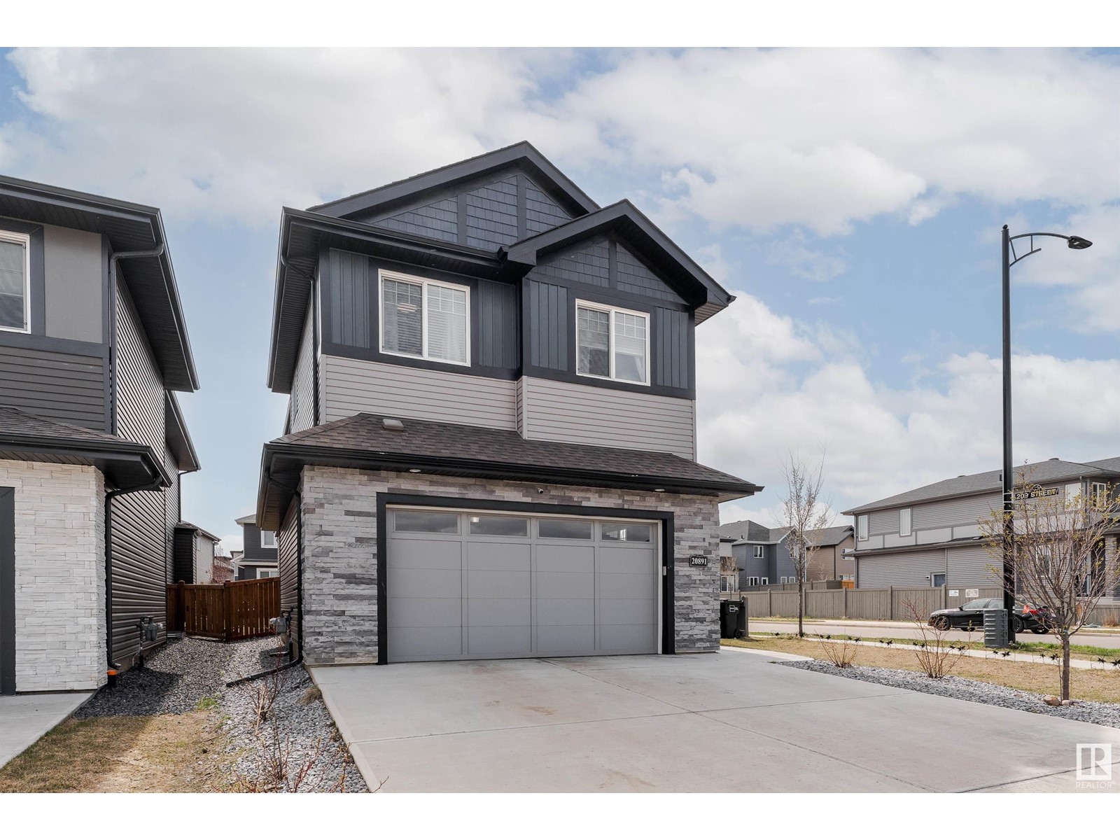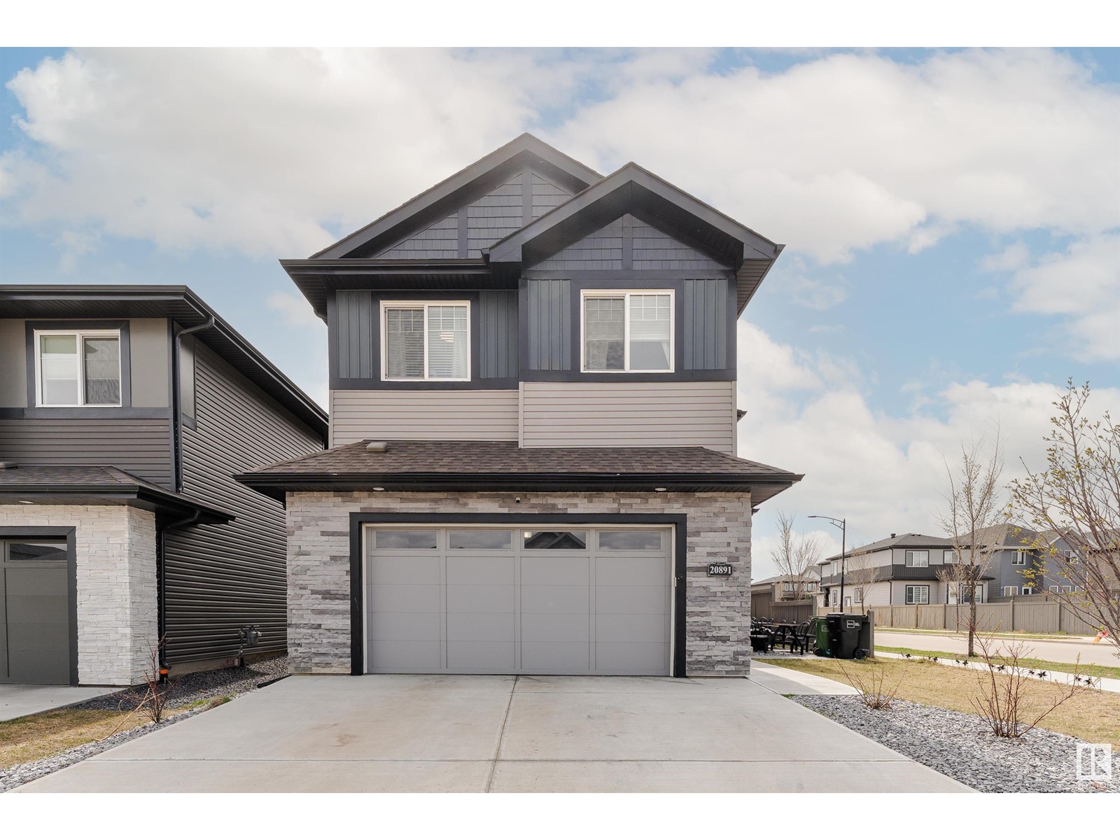20891 131 Av Nw Edmonton, Alberta T5S 0L4
$775,000
Get Inspired in TRUMPETER! This SHOWSTOPPING 6 Bedroom + DEN with over 3200 sq. ft. open-concept home SHOWS A 10 and is packed with upgrades and a SIDE ENTRANCE! Main & lower floors feature 9' ceilings, vinyl plank & tile flooring, quartz countertops, large island with eating bar, walk-thru pantry, and a stunning fireplace wall in the living room. Huge windows flood the space with natural light, and illuminated stair lighting adds a modern touch. Enjoy a main floor den, and upstairs you'll find a lavish primary suite with a spa-inspired 5-pc ensuite, soaker tub, custom tile, and walk-in closet. Plus 3 more bedrooms, a full bath, bonus room, and laundry with sink & cabinets. The fully finished basement features a 2 bedroom in-law suite, family room, and a beautiful kitchen and laundry.. ideal for extended family or rental potential. Extras include landscaping, fencing, custom blinds, gas cooktop, HRV system, and built-in speakers. Steps to Big Lake, parks & trails, with easy access to Anthony Henday. (id:61585)
Property Details
| MLS® Number | E4433534 |
| Property Type | Single Family |
| Neigbourhood | Trumpeter Area |
| Amenities Near By | Golf Course, Playground, Public Transit, Schools, Shopping |
| Features | Corner Site, Flat Site, No Back Lane, Closet Organizers, No Animal Home, No Smoking Home |
| Structure | Deck |
Building
| Bathroom Total | 4 |
| Bedrooms Total | 6 |
| Amenities | Ceiling - 10ft, Ceiling - 9ft, Vinyl Windows |
| Appliances | Dishwasher, Garage Door Opener Remote(s), Garage Door Opener, Microwave Range Hood Combo, Oven - Built-in, Microwave, Stove, Window Coverings, Dryer, Refrigerator, Two Washers |
| Basement Development | Finished |
| Basement Type | Full (finished) |
| Constructed Date | 2020 |
| Construction Style Attachment | Detached |
| Fireplace Fuel | Gas |
| Fireplace Present | Yes |
| Fireplace Type | Unknown |
| Half Bath Total | 1 |
| Heating Type | Forced Air |
| Stories Total | 2 |
| Size Interior | 2,280 Ft2 |
| Type | House |
Parking
| Attached Garage |
Land
| Acreage | No |
| Fence Type | Fence |
| Land Amenities | Golf Course, Playground, Public Transit, Schools, Shopping |
| Size Irregular | 440.82 |
| Size Total | 440.82 M2 |
| Size Total Text | 440.82 M2 |
Rooms
| Level | Type | Length | Width | Dimensions |
|---|---|---|---|---|
| Basement | Family Room | 3.56 m | 4.42 m | 3.56 m x 4.42 m |
| Basement | Bedroom 5 | 3.18 m | 3.61 m | 3.18 m x 3.61 m |
| Basement | Bedroom 6 | 3.89 m | 4.22 m | 3.89 m x 4.22 m |
| Basement | Second Kitchen | 4.65 m | 2.57 m | 4.65 m x 2.57 m |
| Main Level | Living Room | 4.57 m | 4.37 m | 4.57 m x 4.37 m |
| Main Level | Dining Room | 3.68 m | 2.62 m | 3.68 m x 2.62 m |
| Main Level | Kitchen | 3.3 m | 4.42 m | 3.3 m x 4.42 m |
| Main Level | Den | 3.07 m | 2.77 m | 3.07 m x 2.77 m |
| Upper Level | Primary Bedroom | 4.32 m | 5.82 m | 4.32 m x 5.82 m |
| Upper Level | Bedroom 2 | 3.53 m | 3.05 m | 3.53 m x 3.05 m |
| Upper Level | Bedroom 3 | 3.05 m | 3.96 m | 3.05 m x 3.96 m |
| Upper Level | Bedroom 4 | 3.15 m | 3.1 m | 3.15 m x 3.1 m |
| Upper Level | Bonus Room | 4.45 m | 3.96 m | 4.45 m x 3.96 m |
Contact Us
Contact us for more information

Errol J. Scott
Associate
www.errolscott.com/
twitter.com/ErrolScott
www.facebook.com/Hardbodyrealtor/
ca.linkedin.com/in/errolscott
1400-10665 Jasper Ave Nw
Edmonton, Alberta T5J 3S9
(403) 262-7653
Jp Dumlao
Associate
www.propertypathfinders.com/
1400-10665 Jasper Ave Nw
Edmonton, Alberta T5J 3S9
(403) 262-7653

















































