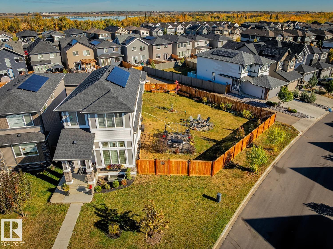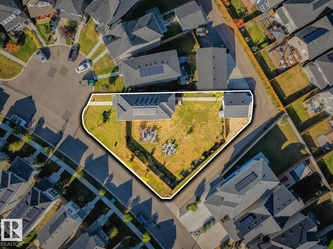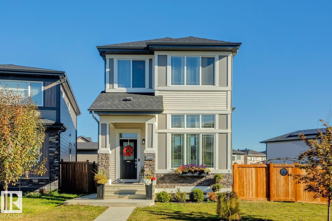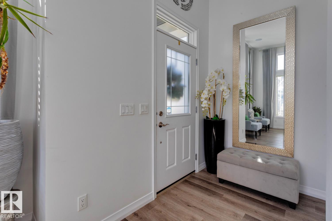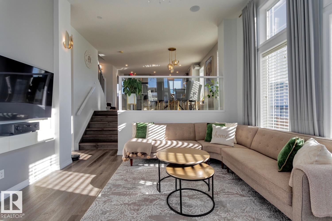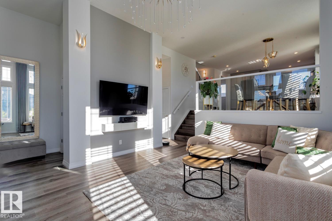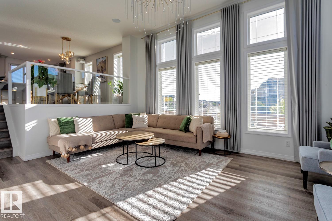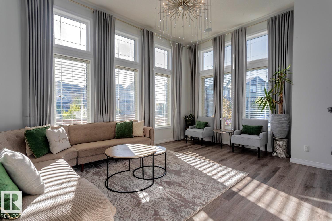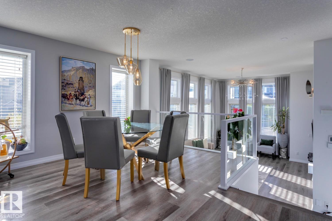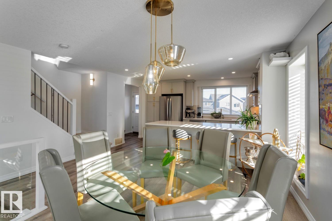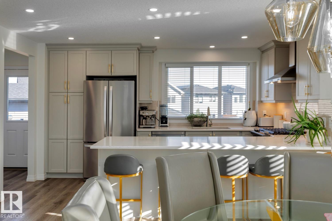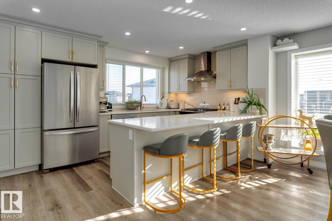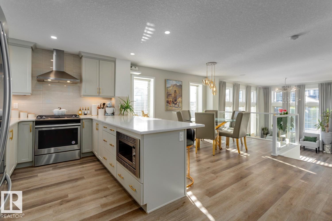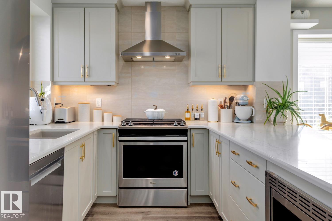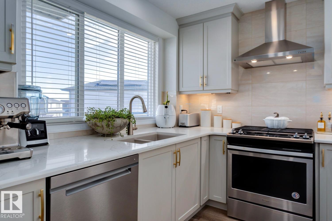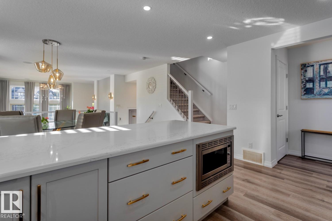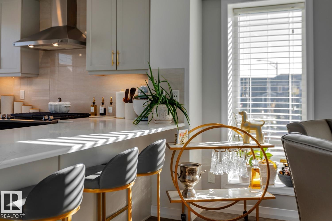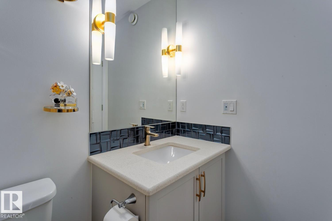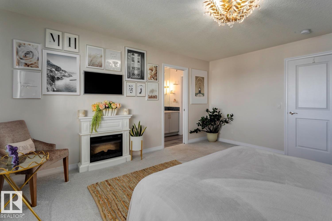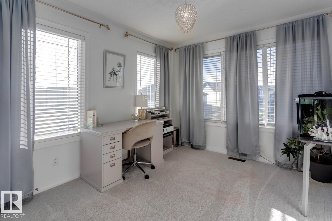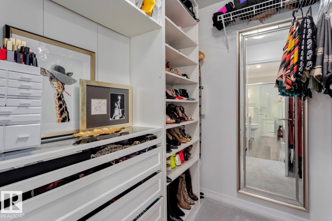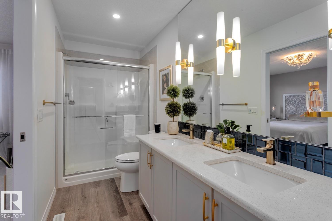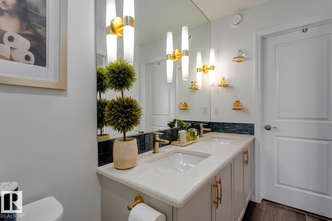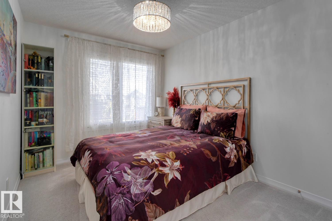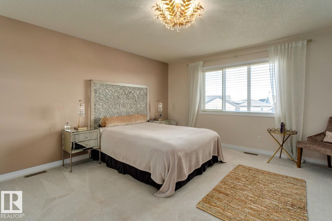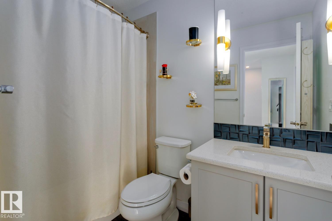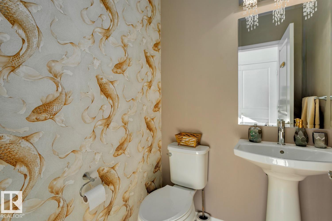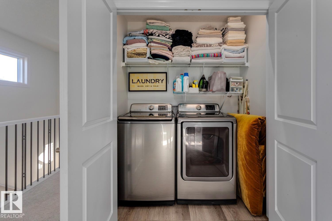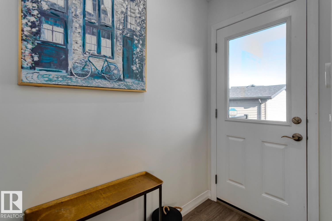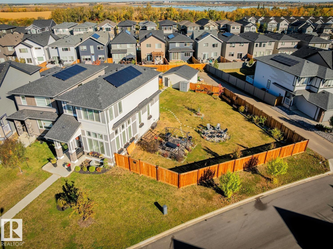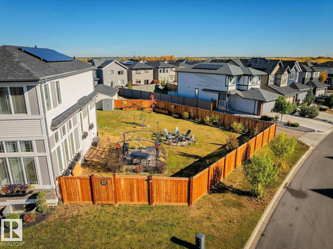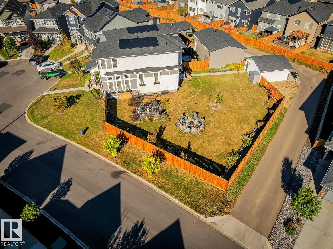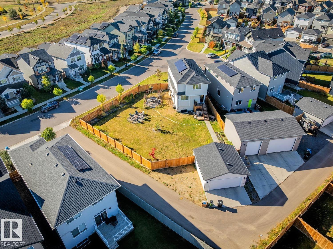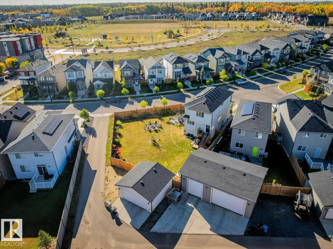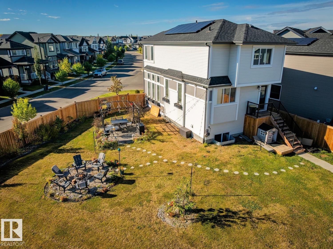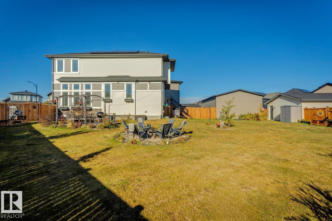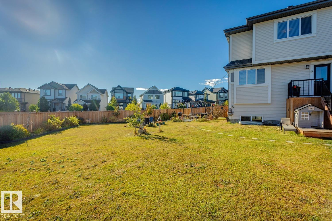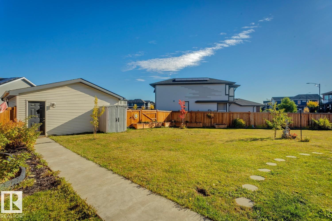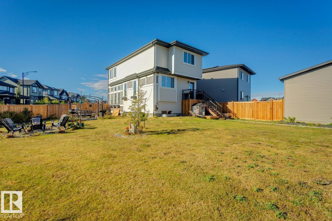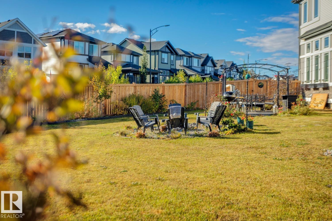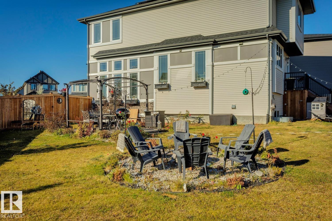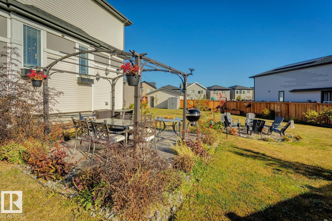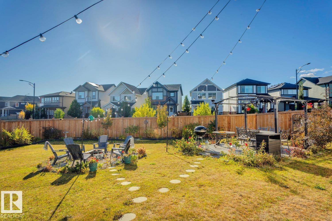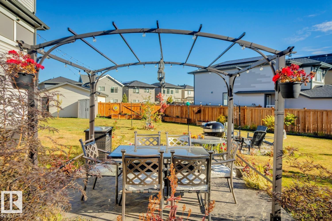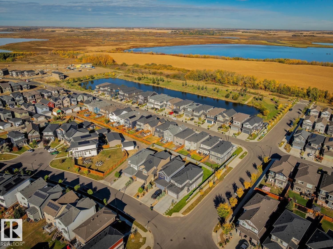3 Bedroom
3 Bathroom
1,689 ft2
Forced Air
$585,000
EXTREMELY RARE AND STUNNING!! Sitting on one of the LARGEST LOTS in Trumpeter at over 8,500 sq.ft., this beautifully designed 2-storey offers a perfect blend of style and function with 3 bedrooms, 2.5 bathrooms, and a double detached garage. The massive yard is fully landscaped and fenced, featuring a concrete seating area plus gated drive-in access for storage. Inside, the sunken living room boasts soaring ceilings and huge windows, while the kitchen shines with quartz counters and stainless steel appliances. The primary suite includes his & her sinks, a custom walk-in closet and spa-inspired ensuite. Added features include built-in speakers, solar panels, tankless hot water, side entrance, and an unfinished basement with impressive 11-ft ceilings. A truly exceptional property offering modern living on one of the most desirable lots in the community. (id:63502)
Property Details
|
MLS® Number
|
E4460862 |
|
Property Type
|
Single Family |
|
Neigbourhood
|
Trumpeter Area |
|
Amenities Near By
|
Playground, Public Transit, Schools, Shopping |
|
Features
|
See Remarks, Closet Organizers |
Building
|
Bathroom Total
|
3 |
|
Bedrooms Total
|
3 |
|
Appliances
|
Dishwasher, Dryer, Freezer, Garage Door Opener, Hood Fan, Microwave, Refrigerator, Storage Shed, Gas Stove(s), Washer, Window Coverings |
|
Basement Development
|
Unfinished |
|
Basement Type
|
Full (unfinished) |
|
Constructed Date
|
2019 |
|
Construction Style Attachment
|
Detached |
|
Half Bath Total
|
1 |
|
Heating Type
|
Forced Air |
|
Stories Total
|
2 |
|
Size Interior
|
1,689 Ft2 |
|
Type
|
House |
Parking
Land
|
Acreage
|
No |
|
Land Amenities
|
Playground, Public Transit, Schools, Shopping |
|
Size Irregular
|
796.42 |
|
Size Total
|
796.42 M2 |
|
Size Total Text
|
796.42 M2 |
Rooms
| Level |
Type |
Length |
Width |
Dimensions |
|
Main Level |
Living Room |
5.33 m |
4.17 m |
5.33 m x 4.17 m |
|
Main Level |
Dining Room |
3.75 m |
3.08 m |
3.75 m x 3.08 m |
|
Main Level |
Kitchen |
4.55 m |
3.11 m |
4.55 m x 3.11 m |
|
Upper Level |
Primary Bedroom |
4.68 m |
4.17 m |
4.68 m x 4.17 m |
|
Upper Level |
Bedroom 2 |
3.42 m |
2.73 m |
3.42 m x 2.73 m |
|
Upper Level |
Bedroom 3 |
4.03 m |
2.93 m |
4.03 m x 2.93 m |
