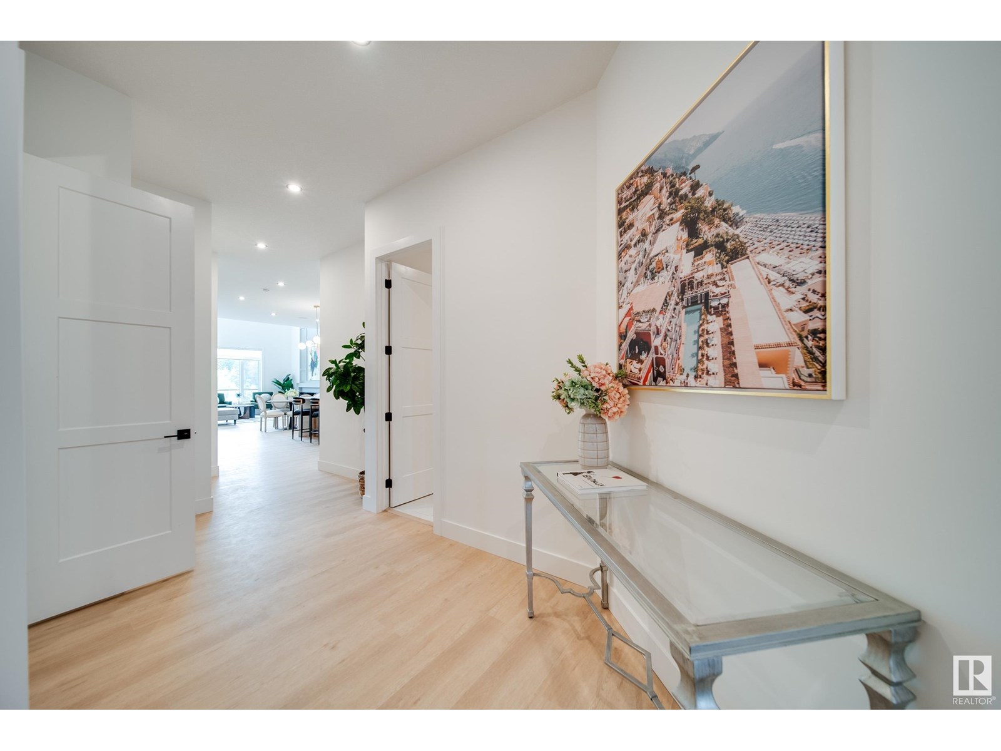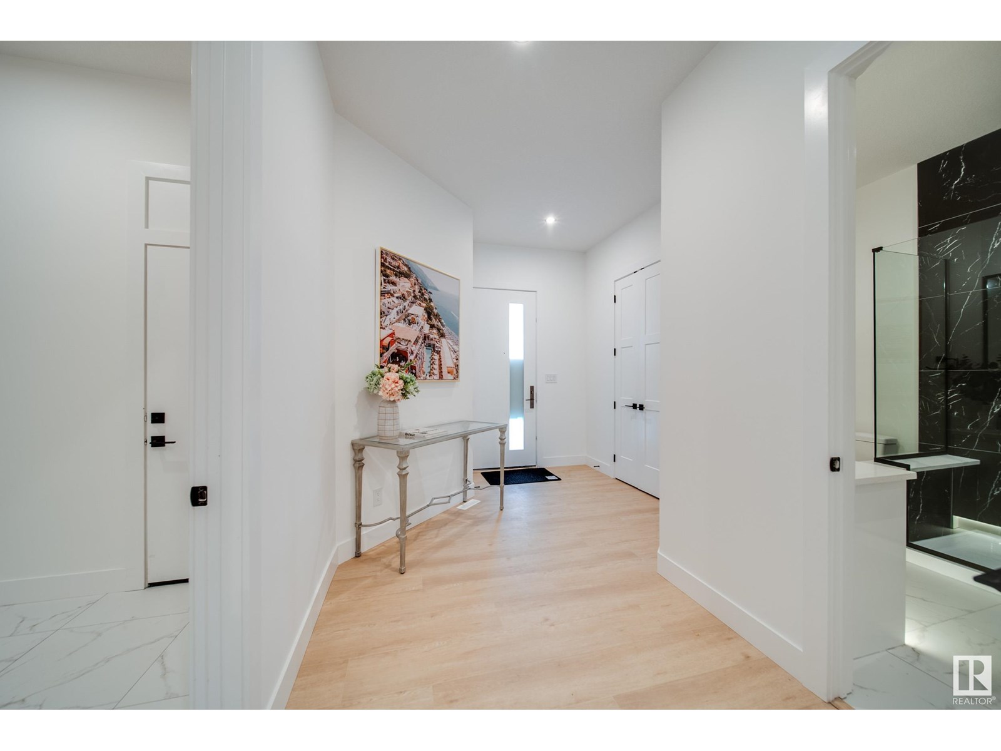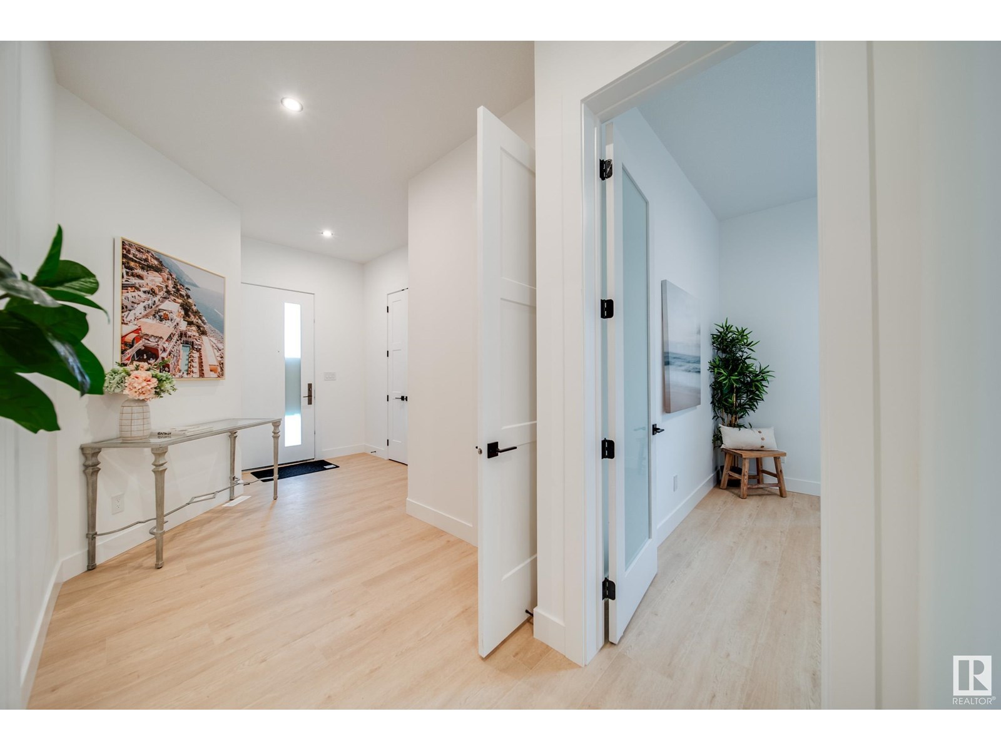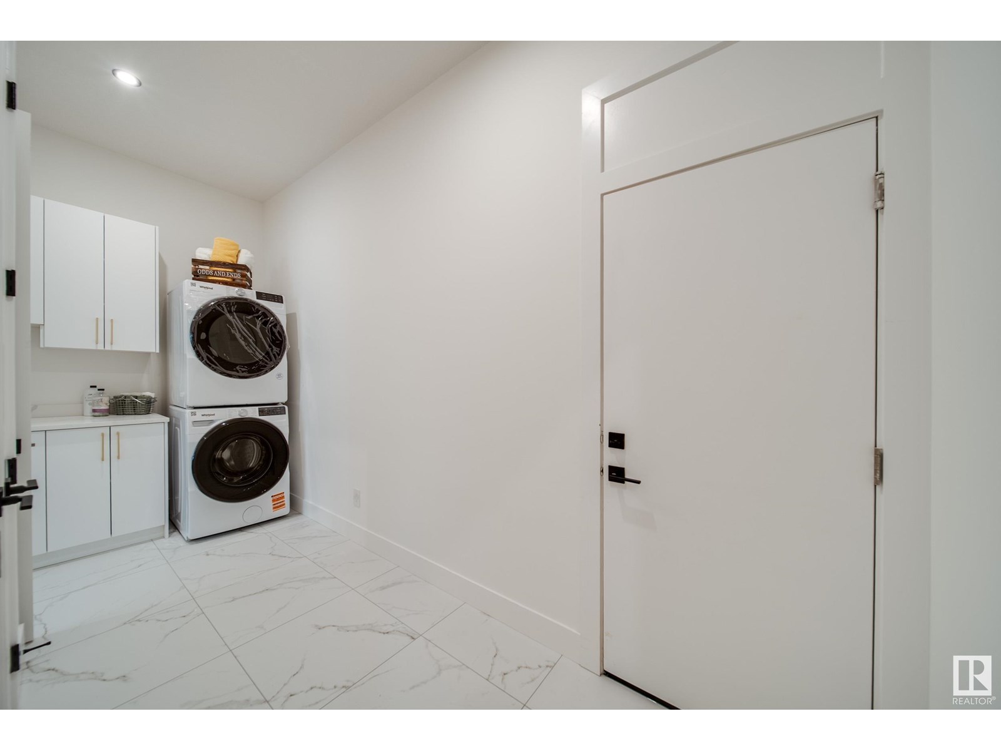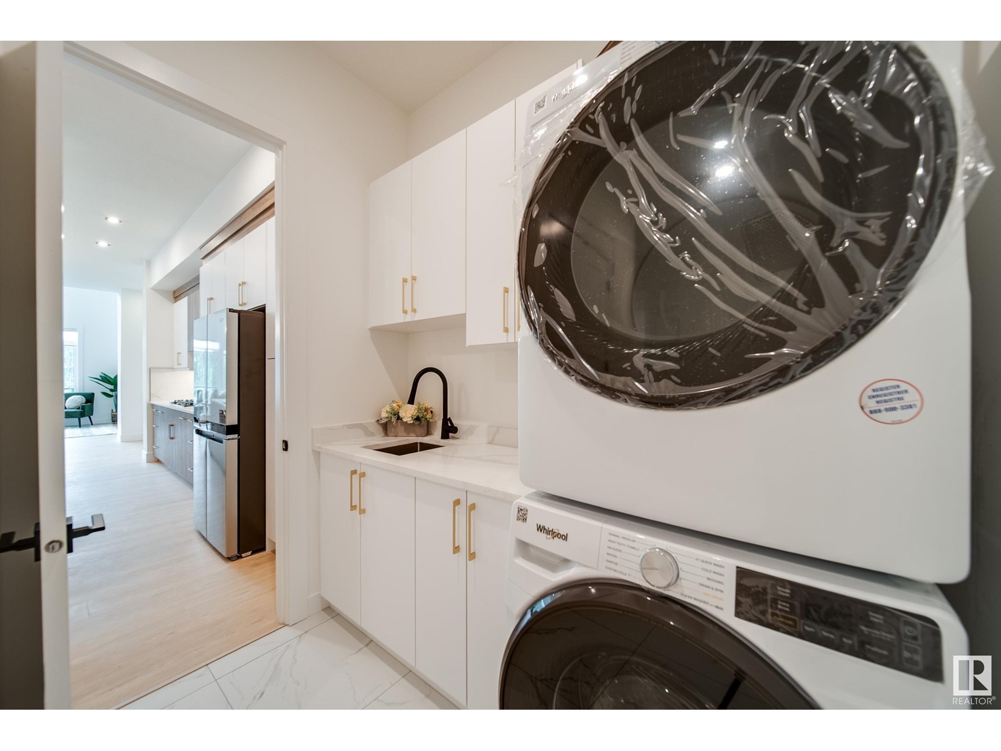#21 20425 93 Av Nw Edmonton, Alberta T5T 7C7
$924,500Maintenance, Exterior Maintenance, Insurance, Landscaping, Other, See Remarks
$179.88 Monthly
Maintenance, Exterior Maintenance, Insurance, Landscaping, Other, See Remarks
$179.88 MonthlyIntroducing “Luxury Greens” by Spectrum Homes – a premium, executive-style WALKOUT half-duplex bungalow in sought-after Webber Greens! Backing green space, this custom built home designed by CM Interior Designs showcases resort-style living with 10' ceilings, 8' doors, and an open concept layout. The main floor offers 2 bedrooms, 2 full baths, laundry, and a dream kitchen with waterfall island, walk-through pantry, spice racks, garbage pullout, and upgraded appliances. Enjoy the bright living room with massive windows, fireplace, window coverings, and soaring open-to-below ceilings. The primary suite is a retreat with spa-inspired ensuite featuring a freestanding tub, tiled shower, dual sinks & walk-in closet. Upper loft includes built-in wet bar and 2nd fireplace. Fully finished walkout basement features a large rec room, 3rd fireplace, 2 bedrooms, full bath & wet bar. Finished garage w/ 220V EV charger, zoned A/C, WiFi LED gem lights, & exposed aggregate driveway complete this incredible home! (id:63502)
Property Details
| MLS® Number | E4443844 |
| Property Type | Single Family |
| Neigbourhood | Webber Greens |
| Amenities Near By | Park, Golf Course |
| Features | Cul-de-sac, Private Setting, See Remarks, Ravine, Wet Bar, Closet Organizers, No Animal Home, No Smoking Home, Environmental Reserve |
| Structure | Deck |
| View Type | Ravine View |
Building
| Bathroom Total | 3 |
| Bedrooms Total | 4 |
| Amenities | Ceiling - 10ft, Ceiling - 9ft, Vinyl Windows |
| Appliances | Dishwasher, Dryer, Garage Door Opener Remote(s), Garage Door Opener, Oven - Built-in, Refrigerator, Stove, Washer, Window Coverings, Wine Fridge, See Remarks |
| Architectural Style | Bungalow |
| Basement Development | Finished |
| Basement Features | Walk Out |
| Basement Type | Full (finished) |
| Constructed Date | 2025 |
| Fireplace Fuel | Electric |
| Fireplace Present | Yes |
| Fireplace Type | Insert |
| Heating Type | Forced Air |
| Stories Total | 1 |
| Size Interior | 2,196 Ft2 |
| Type | House |
Parking
| Attached Garage |
Land
| Acreage | No |
| Land Amenities | Park, Golf Course |
| Size Irregular | 525.28 |
| Size Total | 525.28 M2 |
| Size Total Text | 525.28 M2 |
Rooms
| Level | Type | Length | Width | Dimensions |
|---|---|---|---|---|
| Lower Level | Bedroom 3 | 3.32 m | 3.54 m | 3.32 m x 3.54 m |
| Lower Level | Bedroom 4 | 4.01 m | 4.82 m | 4.01 m x 4.82 m |
| Main Level | Living Room | 5.47 m | 3.94 m | 5.47 m x 3.94 m |
| Main Level | Dining Room | 5.1 m | 3.09 m | 5.1 m x 3.09 m |
| Main Level | Kitchen | 6.49 m | 5.52 m | 6.49 m x 5.52 m |
| Main Level | Primary Bedroom | 4.33 m | 3.84 m | 4.33 m x 3.84 m |
| Main Level | Bedroom 2 | 3.32 m | 3.35 m | 3.32 m x 3.35 m |
| Upper Level | Bonus Room | 6.48 m | 5.95 m | 6.48 m x 5.95 m |
Contact Us
Contact us for more information




