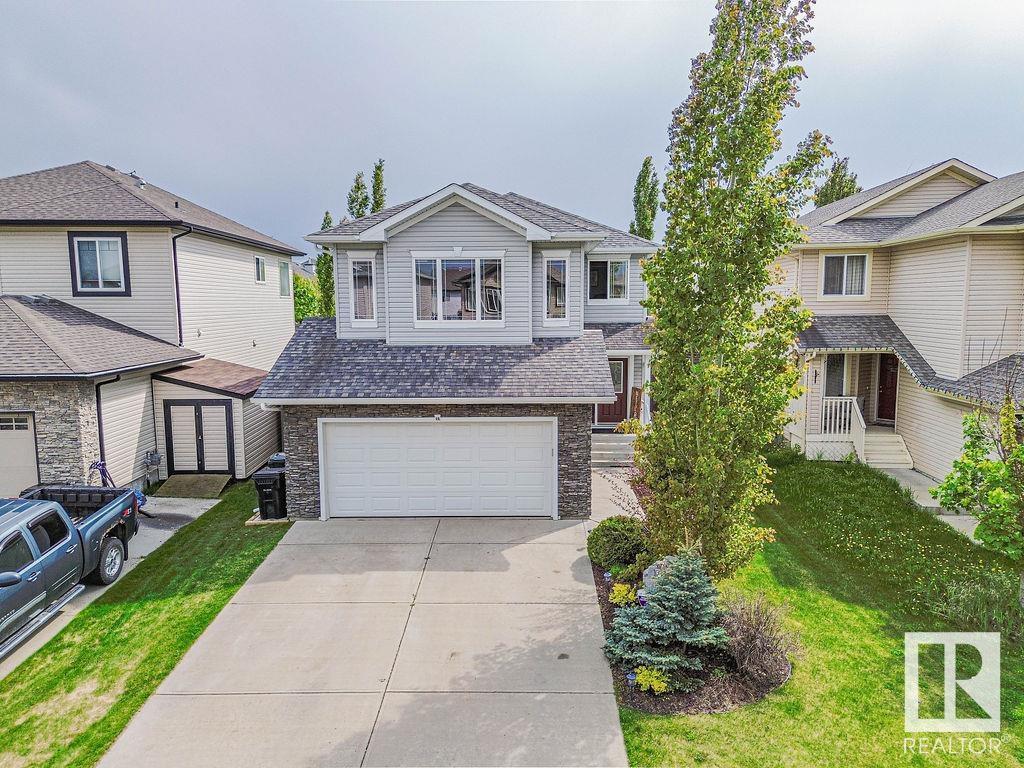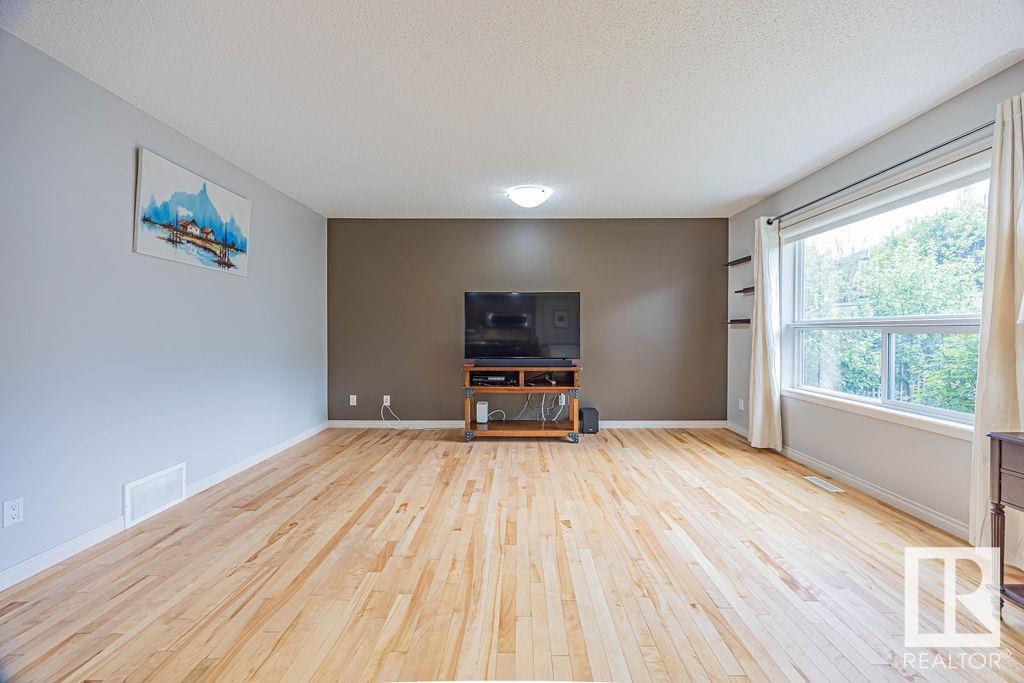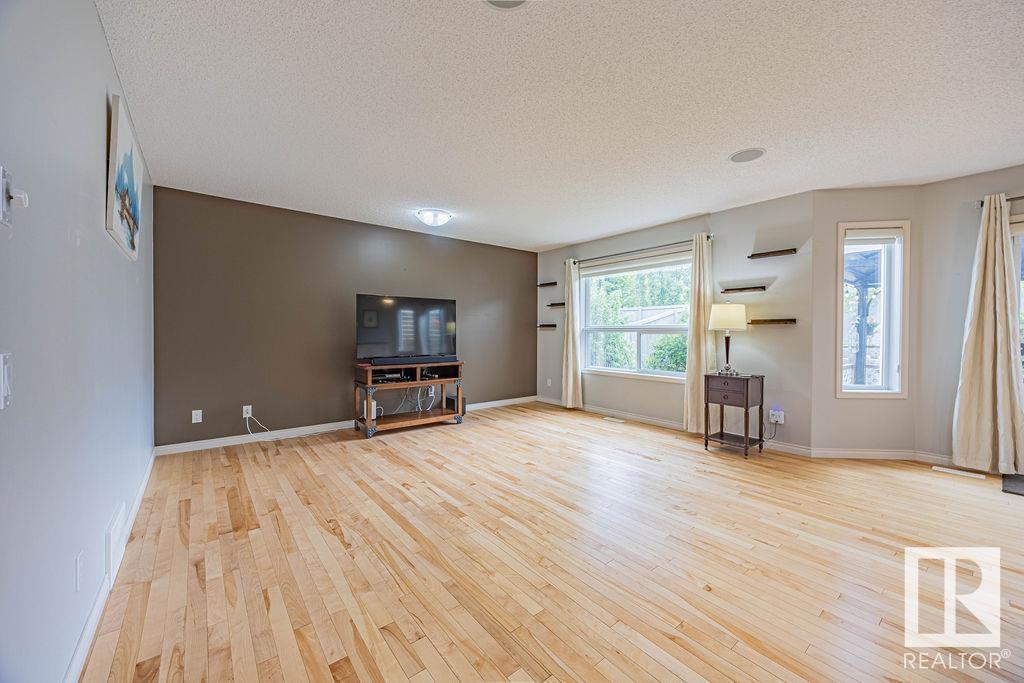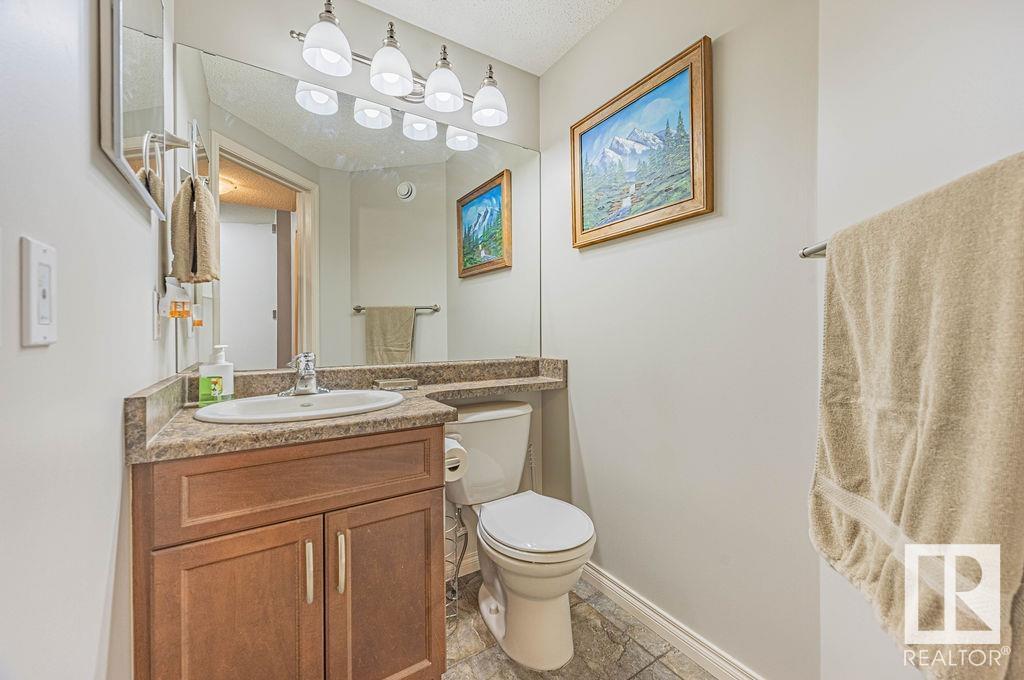21 Ashton Ga Spruce Grove, Alberta T7X 0H9
$524,900
Move-in ready family home in Aspen Glen! This beautifully maintained 2-storey offers over 1,700 sq ft above grade plus a fully finished basement. The main floor boasts a spacious open-concept layout with hardwood floors, built-in sound system, and fresh paint. The kitchen features espresso cabinets, stainless steel appliances, and a large central island, flowing into the dining area—ideal for entertaining. A convenient 2-pc bath completes the main floor. Upstairs, enjoy a massive bonus room with built-in speakers and large windows, a 4-pc bath, and 3 generous bedrooms. The primary suite includes a walk-in closet, 4-pc ensuite with a soaker tub, and added sliding door for privacy. The finished basement offers soft carpet—perfect for a playroom, rec space, or extra bedroom. The large double attached garage provides ample storage, and the professionally landscaped backyard is a true oasis. This stylish, functional home is ready for your family—don’t miss out! (id:61585)
Property Details
| MLS® Number | E4438088 |
| Property Type | Single Family |
| Neigbourhood | Aspen Glen |
| Amenities Near By | Playground, Public Transit, Schools |
| Features | No Smoking Home |
| Structure | Deck, Fire Pit |
Building
| Bathroom Total | 3 |
| Bedrooms Total | 3 |
| Appliances | Dishwasher, Dryer, Garage Door Opener Remote(s), Refrigerator, Stove, Washer |
| Basement Development | Finished |
| Basement Type | Full (finished) |
| Constructed Date | 2009 |
| Construction Style Attachment | Detached |
| Fireplace Fuel | Gas |
| Fireplace Present | Yes |
| Fireplace Type | Unknown |
| Half Bath Total | 1 |
| Heating Type | Forced Air |
| Stories Total | 2 |
| Size Interior | 1,766 Ft2 |
| Type | House |
Parking
| Attached Garage | |
| Heated Garage |
Land
| Acreage | No |
| Fence Type | Fence |
| Land Amenities | Playground, Public Transit, Schools |
| Size Irregular | 448.91 |
| Size Total | 448.91 M2 |
| Size Total Text | 448.91 M2 |
Rooms
| Level | Type | Length | Width | Dimensions |
|---|---|---|---|---|
| Lower Level | Family Room | Measurements not available | ||
| Main Level | Living Room | Measurements not available | ||
| Main Level | Dining Room | Measurements not available | ||
| Main Level | Kitchen | Measurements not available | ||
| Upper Level | Primary Bedroom | Measurements not available | ||
| Upper Level | Bedroom 2 | Measurements not available | ||
| Upper Level | Bedroom 3 | Measurements not available | ||
| Upper Level | Bonus Room | Measurements not available |
Contact Us
Contact us for more information
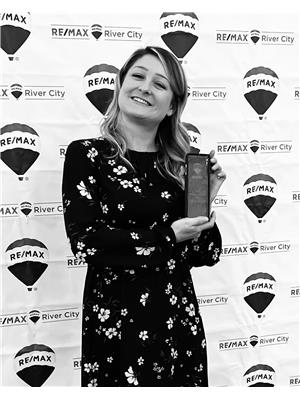
Cassie D. Krawec
Associate
(780) 457-2194
www.facebook.com/cassiekrealty
www.linkedin.com/in/cassie-krawec-86788983/
13120 St Albert Trail Nw
Edmonton, Alberta T5L 4P6
(780) 457-3777
(780) 457-2194
