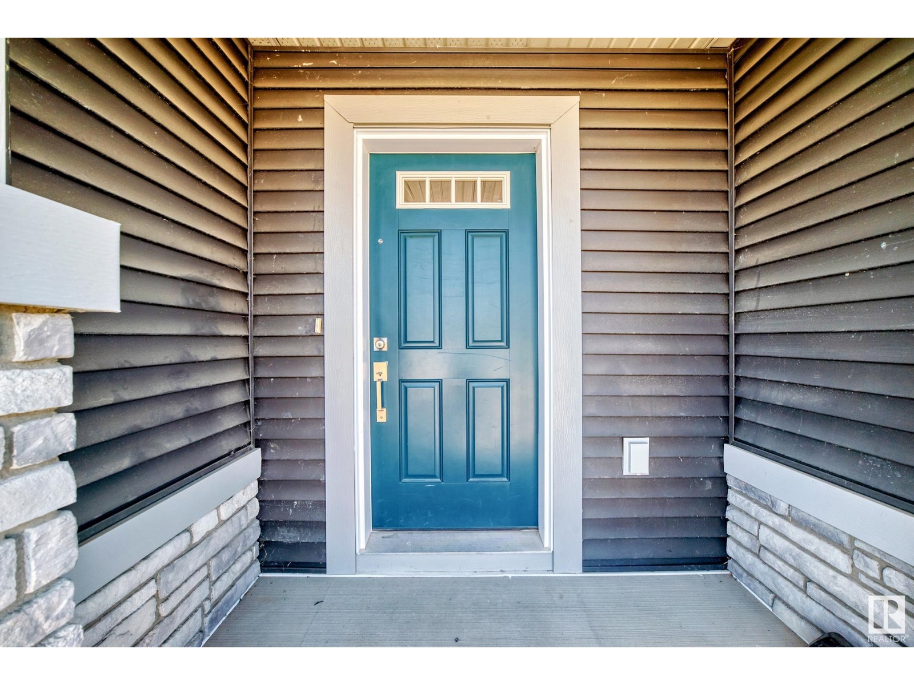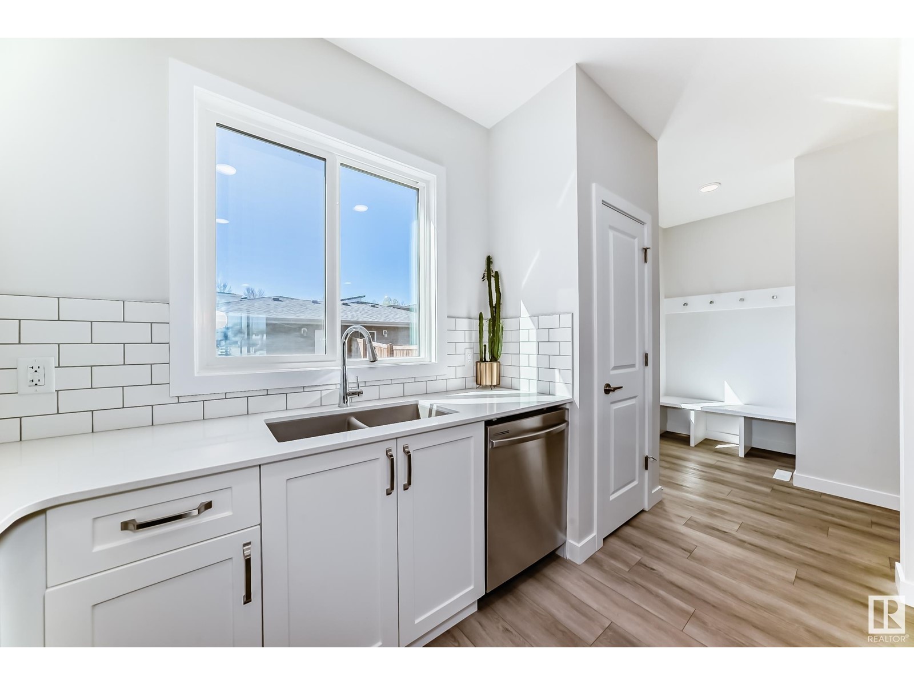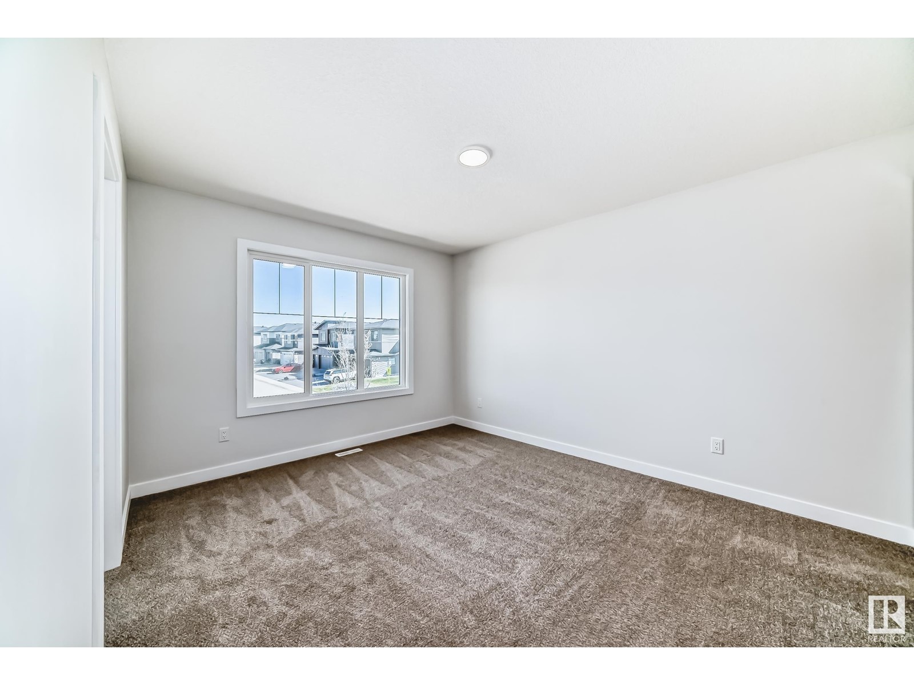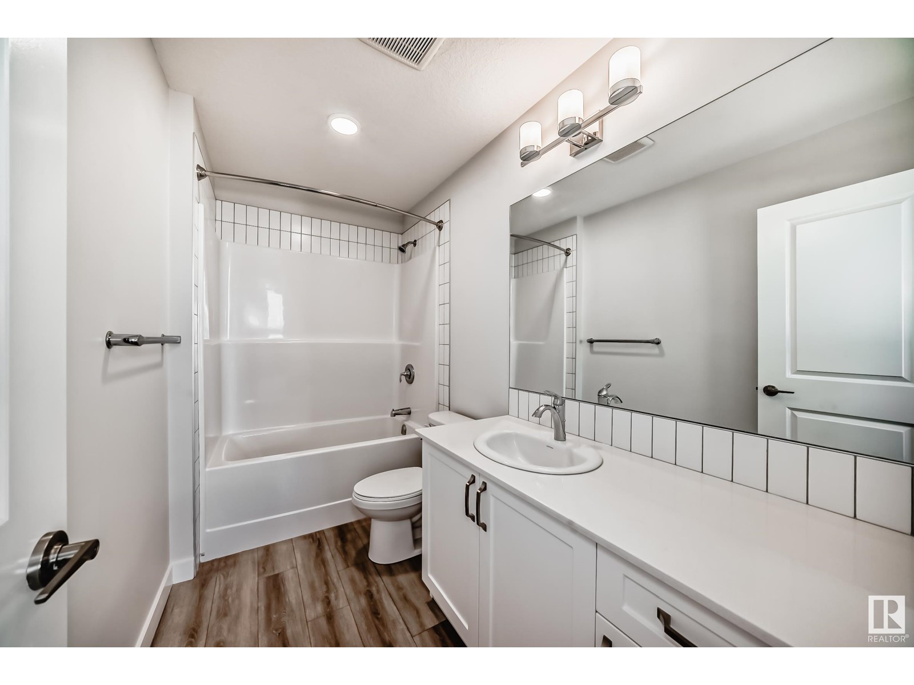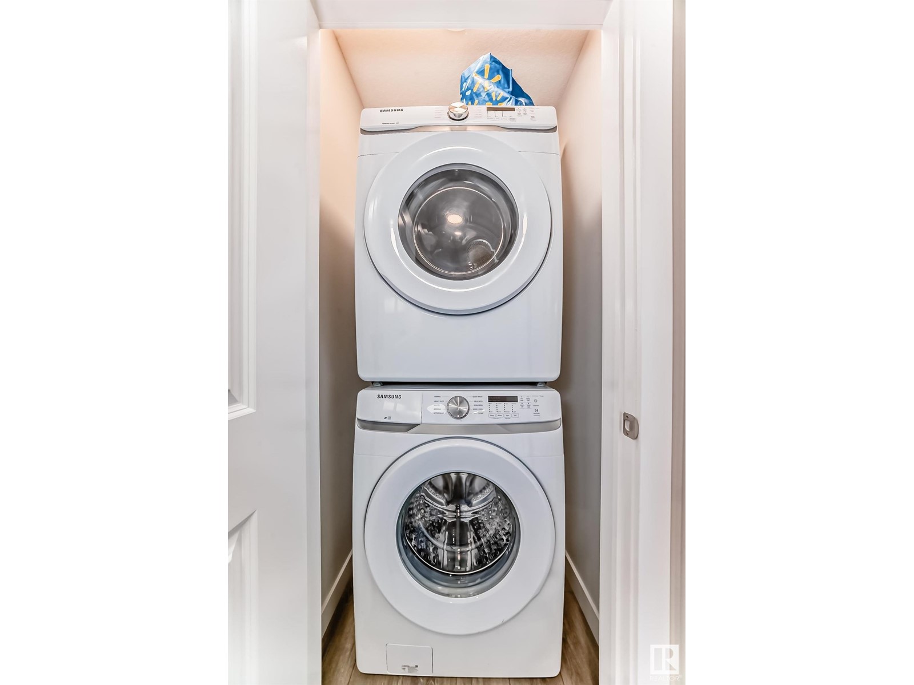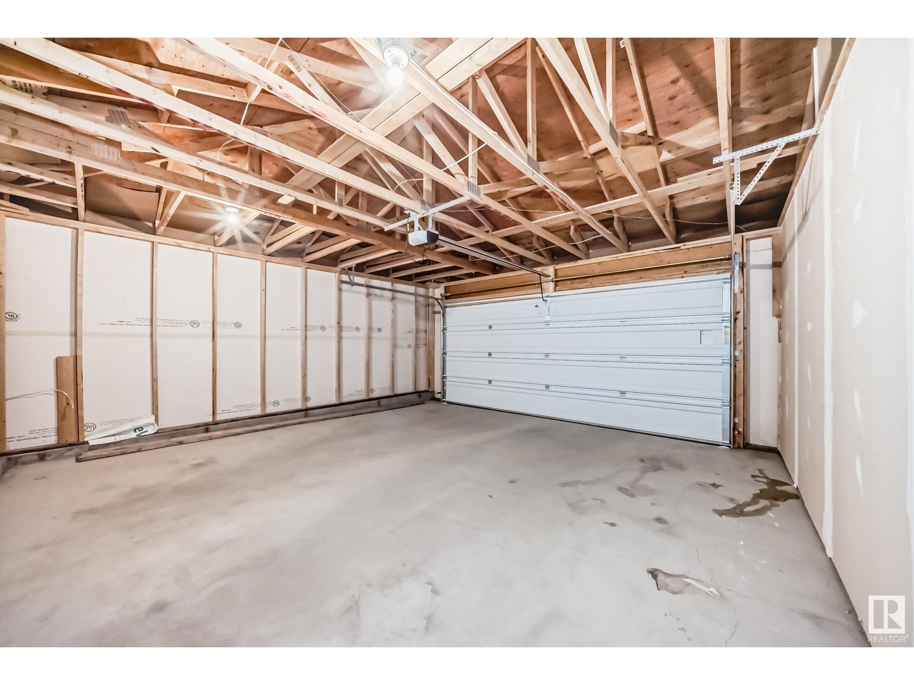21 Fenwyck Bv Spruce Grove, Alberta T7X 0Y9
$409,900
LIKE NEW & MOVE-IN READY! Welcome to this beautifully maintained Alquinn-built home located in the desirable Fenwyck neighbourhood. Featuring 3 spacious bedrooms, 2.5 bathrooms, and modern finishes throughout, this home offers both style & functionality. Step inside to a bright, open-concept main floor with large windows that fill the space with natural light. The chef-inspired kitchen boasts stainless steel appliances, quartz countertops, and plenty of cabinet space - perfect for entertaining or everyday living. Upstairs, the primary suite features a walk-in closet and a private 4-piece ensuite, while the convenient upper floor laundry makes chores a breeze. The landscaped and fully fenced backyard provides a perfect space for kids, pets, or BBQs, the double detached garage adds both storage and peace of mind. Located with easy access to Highway 16A via Pioneer Road, commuting to Edmonton takes just 11 minutes. Fenwyck is a growing community with walking trails, natural green space close to all amenities (id:61585)
Open House
This property has open houses!
1:00 pm
Ends at:3:00 pm
Property Details
| MLS® Number | E4434022 |
| Property Type | Single Family |
| Neigbourhood | Fenwyck |
| Amenities Near By | Playground, Public Transit, Schools, Shopping |
| Features | Flat Site, Lane, Closet Organizers, Level |
| Structure | Deck |
Building
| Bathroom Total | 3 |
| Bedrooms Total | 3 |
| Amenities | Vinyl Windows |
| Appliances | Dishwasher, Dryer, Garage Door Opener Remote(s), Garage Door Opener, Refrigerator, Stove, Washer |
| Basement Development | Unfinished |
| Basement Type | Full (unfinished) |
| Constructed Date | 2021 |
| Construction Style Attachment | Semi-detached |
| Fire Protection | Smoke Detectors |
| Fireplace Fuel | Electric |
| Fireplace Present | Yes |
| Fireplace Type | Insert |
| Half Bath Total | 1 |
| Heating Type | Forced Air |
| Stories Total | 2 |
| Size Interior | 1,424 Ft2 |
| Type | Duplex |
Parking
| Detached Garage |
Land
| Acreage | No |
| Fence Type | Fence |
| Land Amenities | Playground, Public Transit, Schools, Shopping |
| Size Irregular | 270.35 |
| Size Total | 270.35 M2 |
| Size Total Text | 270.35 M2 |
Rooms
| Level | Type | Length | Width | Dimensions |
|---|---|---|---|---|
| Main Level | Living Room | 7.18 m | 4.47 m | 7.18 m x 4.47 m |
| Main Level | Dining Room | Measurements not available | ||
| Main Level | Kitchen | 3.51 m | 3.47 m | 3.51 m x 3.47 m |
| Upper Level | Primary Bedroom | 4.01 m | 3.32 m | 4.01 m x 3.32 m |
| Upper Level | Bedroom 2 | 3.95 m | 2.82 m | 3.95 m x 2.82 m |
| Upper Level | Bedroom 3 | 2.87 m | 2.88 m | 2.87 m x 2.88 m |
Contact Us
Contact us for more information
Byron J. Marlin
Associate
1850 Towne Centre Blvd Nw
Edmonton, Alberta T6R 3A2
(780) 757-5000
www.morerealty.ca/

Darlene A. Reid
Manager
(780) 757-5002
www.darlenereid.com/
twitter.com/darlene__reid
www.facebook.com/DarleneReidRealEstate/
www.linkedin.com/in/morerealestate/
www.instagram.com/morerealestateteam/
www.youtube.com/channel/UCLcFaJ9UhUXdygfAgPRQqFw
1850 Towne Centre Blvd Nw
Edmonton, Alberta T6R 3A2
(780) 757-5000
www.morerealty.ca/


