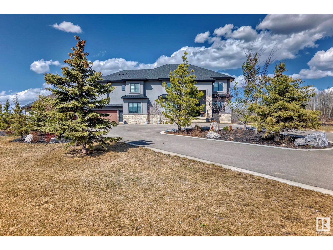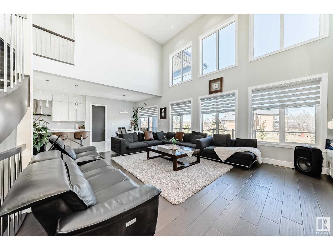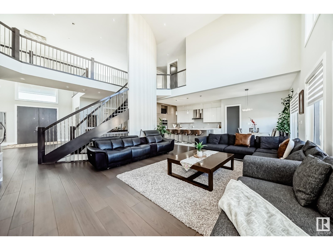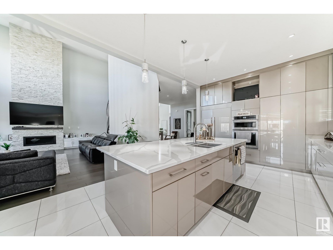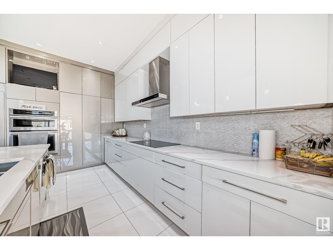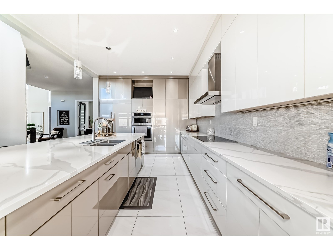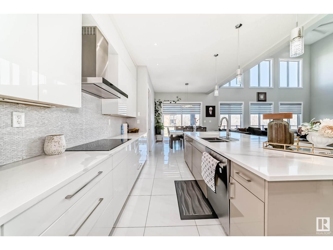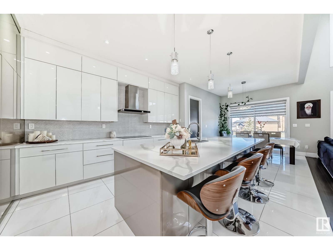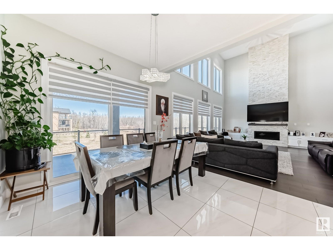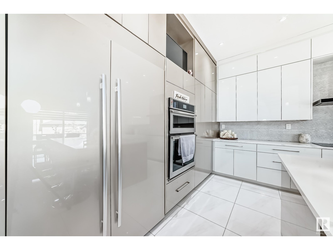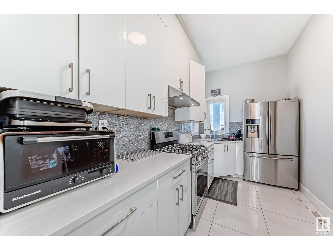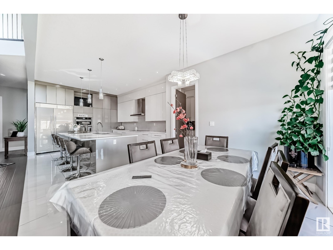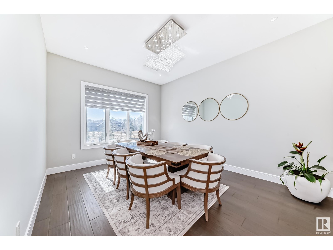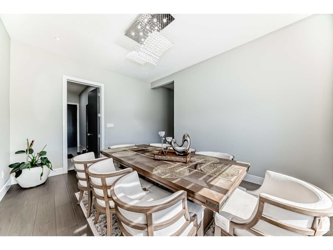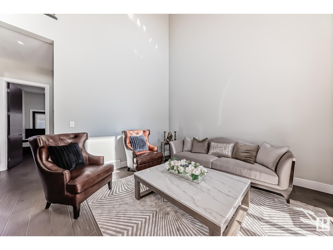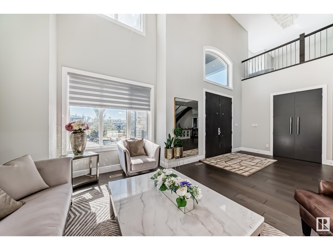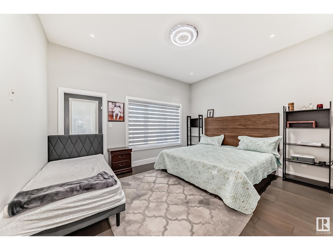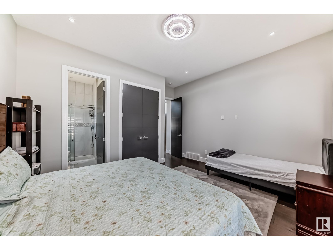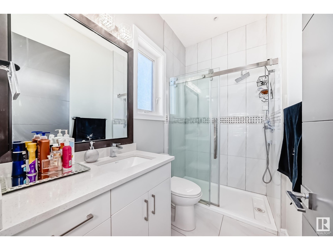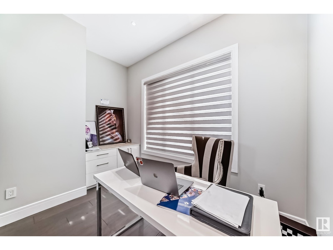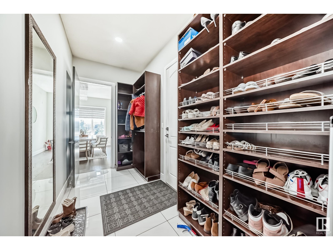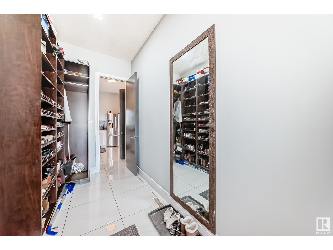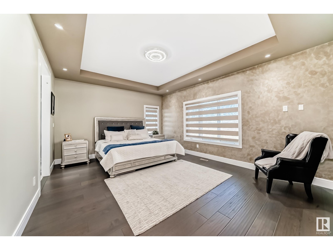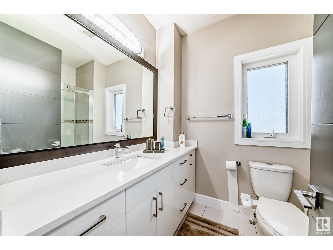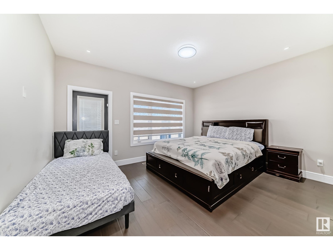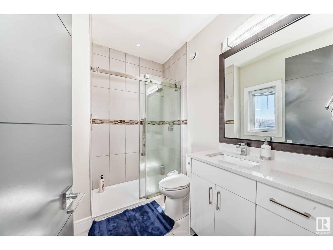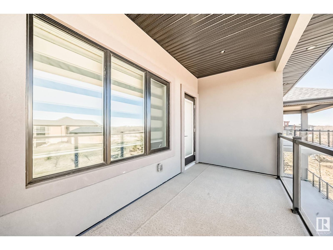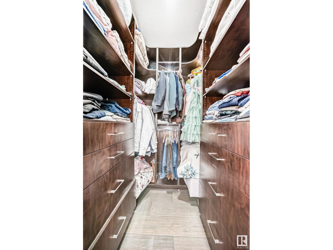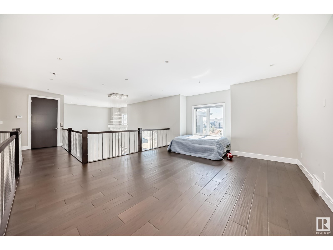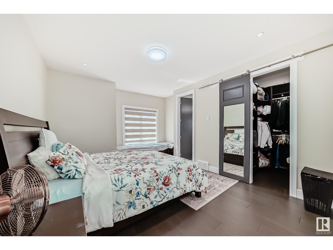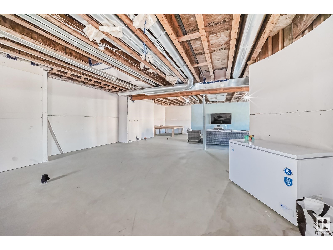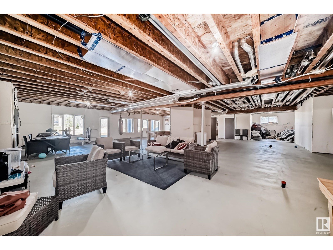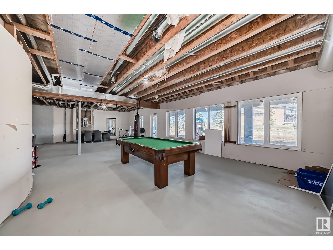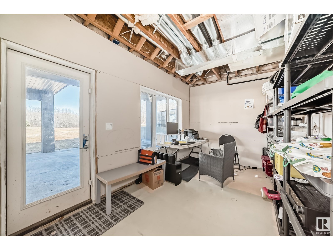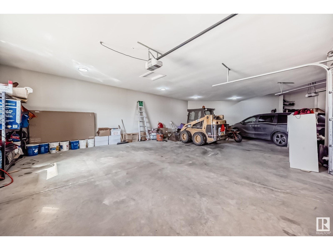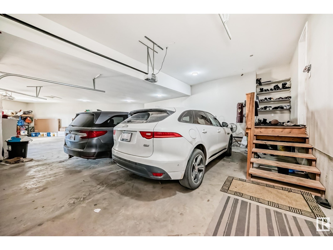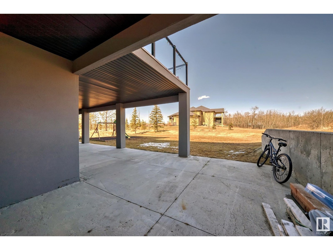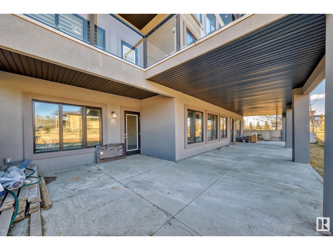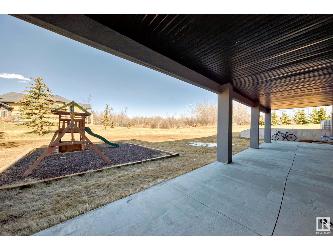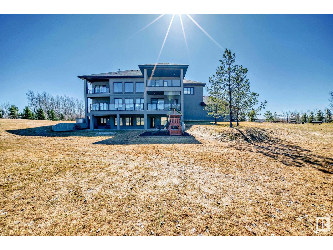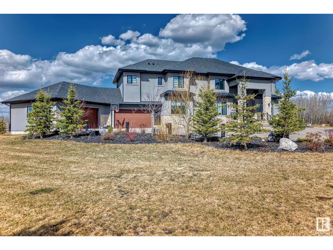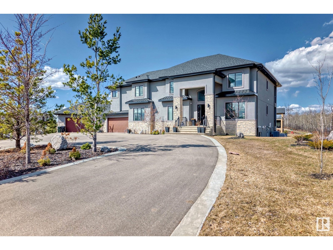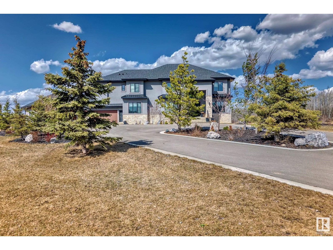5 Bedroom
6 Bathroom
4,461 ft2
Forced Air
Acreage
$2,400,000
Stunning 5-Bedroom Home on Over 2 Acres of Serene Sherwood Park Cul-de-Sac in beautiful subdivision of Crimson leaf, this impressive two-story residence is on private, tree-lined land, offering the perfect blend of peaceful country living and modern convenience. Boasting an elevator, 5 spacious bedrooms, this home is designed with family and entertaining in mind. Main floor offers full size bedroom with full washroom, living room, open kitchen concept, official dinning, den and a spice kitchen, The heart of the house features a grand family room with soaring ceilings, abundant natural light, and a cozy fireplace—ideal for gathering with loved ones. 2nd floor with open media room, grand ensuit to primary bedroom with three additional bedrooms all with attached full bath suites. The walkout basement is open for future development, providing additional living space and direct access to nature. (id:63502)
Property Details
|
MLS® Number
|
E4436701 |
|
Property Type
|
Single Family |
|
Neigbourhood
|
Estates At Crimson Leaf |
|
Features
|
Cul-de-sac, Closet Organizers |
Building
|
Bathroom Total
|
6 |
|
Bedrooms Total
|
5 |
|
Amenities
|
Ceiling - 10ft |
|
Appliances
|
Dishwasher, Dryer, Garage Door Opener, Hood Fan, Oven - Built-in, Microwave, Refrigerator, Stove, Gas Stove(s), Washer |
|
Basement Development
|
Unfinished |
|
Basement Type
|
Full (unfinished) |
|
Constructed Date
|
2017 |
|
Construction Style Attachment
|
Detached |
|
Half Bath Total
|
1 |
|
Heating Type
|
Forced Air |
|
Stories Total
|
2 |
|
Size Interior
|
4,461 Ft2 |
|
Type
|
House |
Parking
Land
|
Acreage
|
Yes |
|
Size Irregular
|
2.21 |
|
Size Total
|
2.21 Ac |
|
Size Total Text
|
2.21 Ac |
Rooms
| Level |
Type |
Length |
Width |
Dimensions |
|
Main Level |
Living Room |
4.6 m |
3.38 m |
4.6 m x 3.38 m |
|
Main Level |
Dining Room |
3.51 m |
3.36 m |
3.51 m x 3.36 m |
|
Main Level |
Kitchen |
4.18 m |
3.96 m |
4.18 m x 3.96 m |
|
Main Level |
Family Room |
5.17 m |
6.64 m |
5.17 m x 6.64 m |
|
Main Level |
Den |
3.14 m |
3.63 m |
3.14 m x 3.63 m |
|
Main Level |
Bedroom 5 |
4.3 m |
4.44 m |
4.3 m x 4.44 m |
|
Upper Level |
Primary Bedroom |
4.19 m |
6.32 m |
4.19 m x 6.32 m |
|
Upper Level |
Bedroom 2 |
4.24 m |
3.6 m |
4.24 m x 3.6 m |
|
Upper Level |
Bedroom 3 |
4.85 m |
3.65 m |
4.85 m x 3.65 m |
|
Upper Level |
Bedroom 4 |
4.32 m |
4.49 m |
4.32 m x 4.49 m |
|
Upper Level |
Bonus Room |
5.98 m |
4.93 m |
5.98 m x 4.93 m |
