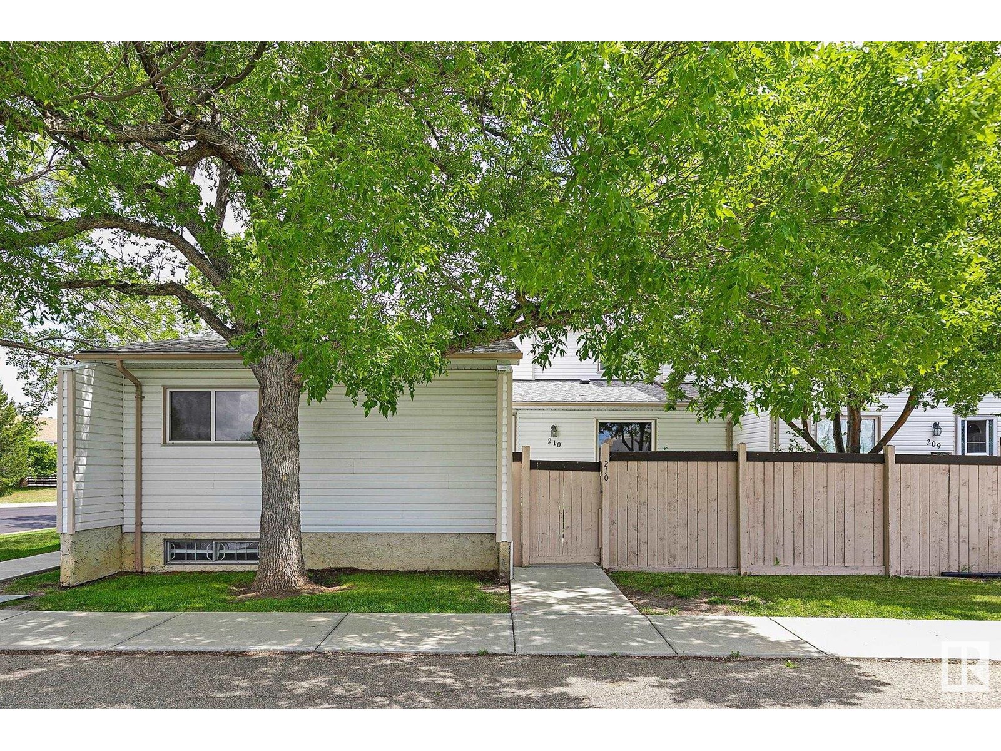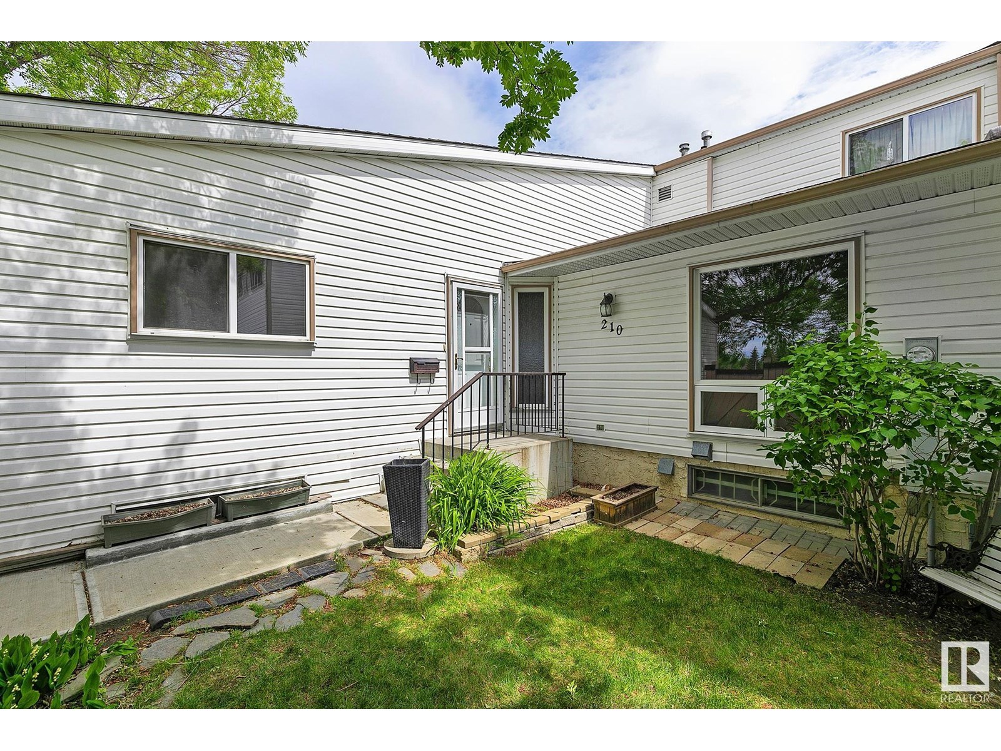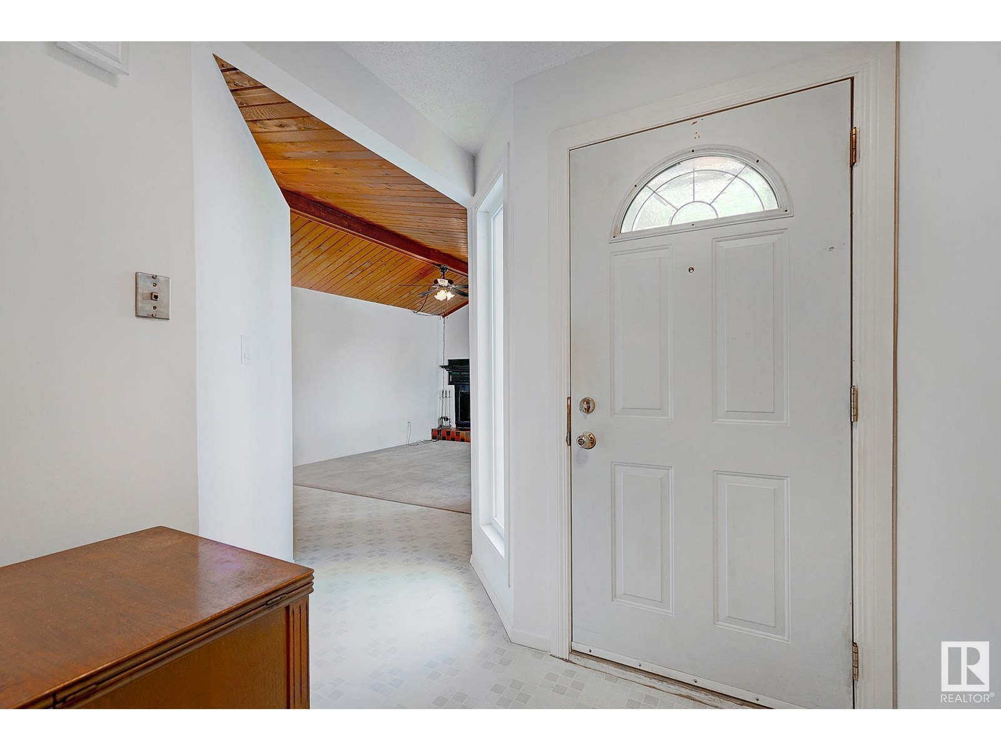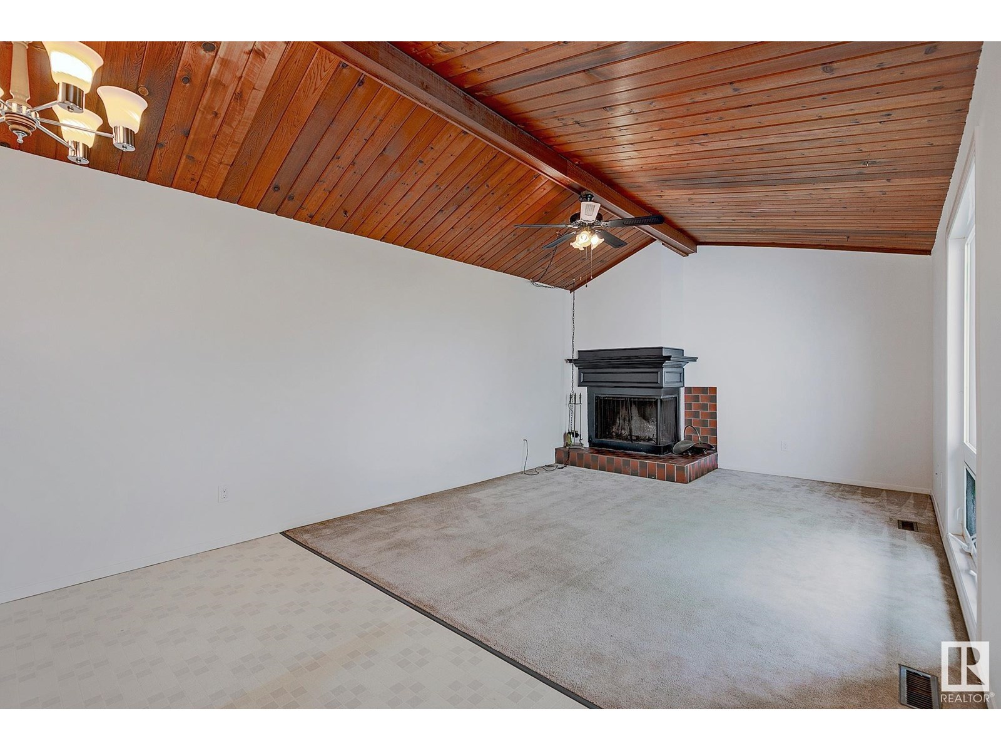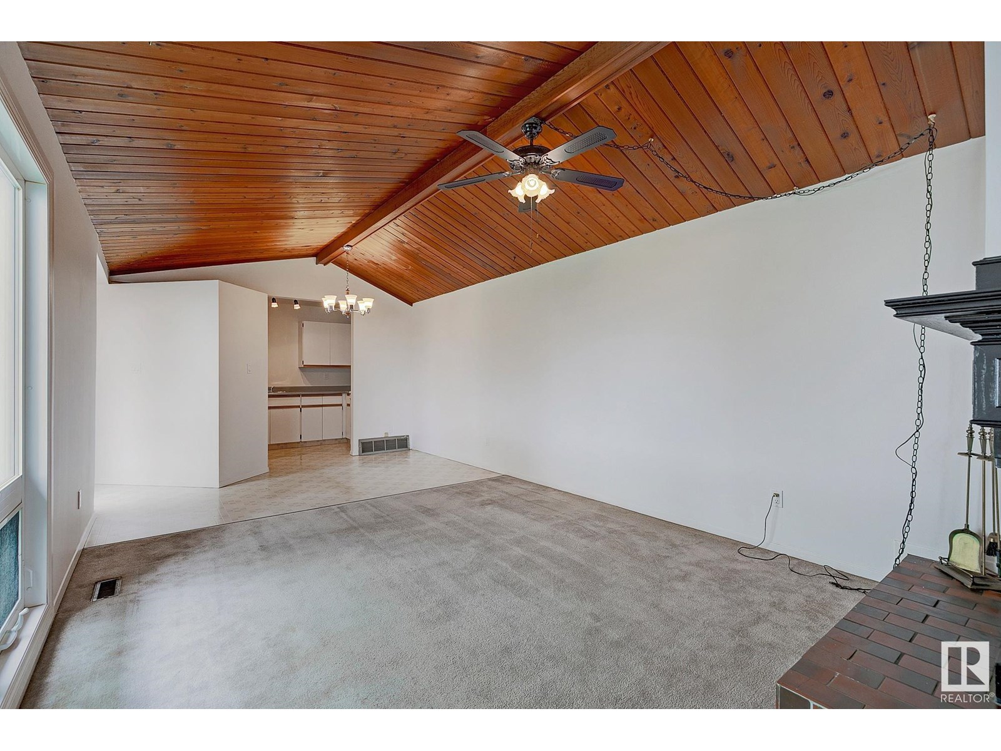210 Marlborough Pl Nw Edmonton, Alberta T5T 1Y6
$199,900Maintenance, Exterior Maintenance, Insurance, Landscaping, Other, See Remarks, Property Management
$304.87 Monthly
Maintenance, Exterior Maintenance, Insurance, Landscaping, Other, See Remarks, Property Management
$304.87 MonthlyLOVELY END UNIT! ACROSS FROM GREENSPACE! This unique 2 bedroom bungalow style townhouse is a rare find! Blending comfort, convenience & charm! Located walking distance to schools, parks, Jamie Platz YMCA, Lois Hole Library, baseball diamonds, soccer fields, skate park, off leash dog area, Callingwood Square shopping centre & seasonal farmers market. Fresh paint throughout gives this unit a bright, modern feel while preserving the original character. Featuring an open floor plan with vaulted shiplap ceiling & traditional wood burning fireplace. The unfinished basement provides ample storage space with future development potential & an opportunity to add your own personal touches. Enjoy outdoor living in the beautifully landscaped west facing yard that is fully fenced for privacy. Complete with a peaceful sitting bench - perfect for morning coffee or evening relaxation. Comes with 1 energized stall & tons of street parking directly beside the unit. Clean well managed complex. ALLOWS PETS! HOME SWEET HOME! (id:61585)
Property Details
| MLS® Number | E4441607 |
| Property Type | Single Family |
| Neigbourhood | Ormsby Place |
| Amenities Near By | Playground, Public Transit, Schools, Shopping |
| Features | No Back Lane, No Animal Home |
Building
| Bathroom Total | 1 |
| Bedrooms Total | 2 |
| Appliances | Dryer, Hood Fan, Refrigerator, Stove, Washer, Window Coverings |
| Architectural Style | Bungalow |
| Basement Development | Unfinished |
| Basement Type | Full (unfinished) |
| Ceiling Type | Vaulted |
| Constructed Date | 1977 |
| Construction Style Attachment | Attached |
| Fireplace Fuel | Wood |
| Fireplace Present | Yes |
| Fireplace Type | Corner |
| Heating Type | Forced Air |
| Stories Total | 1 |
| Size Interior | 936 Ft2 |
| Type | Row / Townhouse |
Parking
| Stall |
Land
| Acreage | No |
| Fence Type | Fence |
| Land Amenities | Playground, Public Transit, Schools, Shopping |
| Size Irregular | 230.76 |
| Size Total | 230.76 M2 |
| Size Total Text | 230.76 M2 |
Rooms
| Level | Type | Length | Width | Dimensions |
|---|---|---|---|---|
| Basement | Laundry Room | Measurements not available | ||
| Basement | Storage | Measurements not available | ||
| Main Level | Living Room | 4.7 m | 3.64 m | 4.7 m x 3.64 m |
| Main Level | Dining Room | 2.45 m | 2.17 m | 2.45 m x 2.17 m |
| Main Level | Kitchen | 3.64 m | 1.8 m | 3.64 m x 1.8 m |
| Main Level | Primary Bedroom | 3.81 m | 2.96 m | 3.81 m x 2.96 m |
| Main Level | Bedroom 2 | 4.52 m | 2.79 m | 4.52 m x 2.79 m |
Contact Us
Contact us for more information

Felicia A. Dean
Associate
(780) 481-1144
deanandosmond.com/
201-5607 199 St Nw
Edmonton, Alberta T6M 0M8
(780) 481-2950
(780) 481-1144
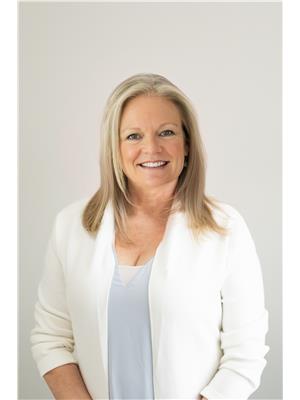
Jennifer A. Osmond
Associate
(780) 481-1144
201-5607 199 St Nw
Edmonton, Alberta T6M 0M8
(780) 481-2950
(780) 481-1144
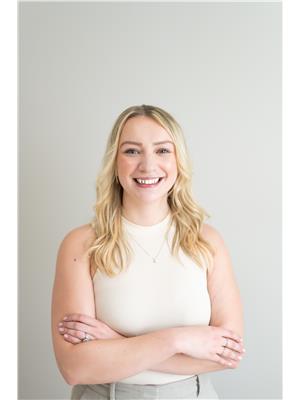
Tatum Arnett-Dean
Associate
(780) 481-1144
201-5607 199 St Nw
Edmonton, Alberta T6M 0M8
(780) 481-2950
(780) 481-1144
