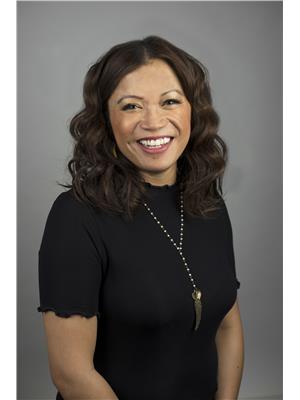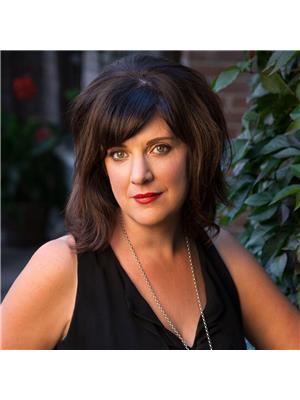2108 Trumpeter Wy Nw Edmonton, Alberta T5S 0G1
$670,000
Welcome to your dream home in Trumpeter! This stunning former show home on a huge pie-shaped lot boasts 2285sqft of pure luxury. Step onto the expansive front porch w/ durable composite decking—perfect for relaxing or entertaining. Inside, discover 5 spacious bedrooms + a bonus room w/ soaring vaulted ceilings that wow at every turn. Host elegant dinners in the formal dining room or whip up culinary delights in the gourmet kitchen feat. textured glass cabinets & a chic two-tiered island w/ built-in wine rack. Gleaming hardwood flows through the main living area, centered around a cozy gas fireplace w/ modern feature wall. Need versatility? The flex room is an ideal office or guest retreat. Upstairs, the primary suite pampers you w/ a huge walk-in closet & a spa-like 5pc ensuite. Enjoy a finished basement w/ an extra bedroom, central AC, & a built-in Sonos Sound System. Outside, the beautifully landscaped backyard shines w/ an oversized triple-tiered deck—your private oasis for summer fun. So much to love! (id:61585)
Property Details
| MLS® Number | E4447159 |
| Property Type | Single Family |
| Neigbourhood | Trumpeter Area |
| Amenities Near By | Golf Course, Playground, Public Transit, Schools |
| Features | Cul-de-sac, Flat Site, No Back Lane, Closet Organizers, No Animal Home, No Smoking Home, Environmental Reserve, Level |
| Structure | Deck, Fire Pit, Porch |
Building
| Bathroom Total | 3 |
| Bedrooms Total | 4 |
| Amenities | Vinyl Windows |
| Appliances | Dishwasher, Dryer, Freezer, Garage Door Opener Remote(s), Garage Door Opener, Microwave Range Hood Combo, Refrigerator, Stove, Washer, Window Coverings |
| Basement Development | Finished |
| Basement Type | Full (finished) |
| Ceiling Type | Vaulted |
| Constructed Date | 2012 |
| Construction Style Attachment | Detached |
| Cooling Type | Central Air Conditioning |
| Fire Protection | Smoke Detectors |
| Fireplace Fuel | Gas |
| Fireplace Present | Yes |
| Fireplace Type | Unknown |
| Half Bath Total | 1 |
| Heating Type | Forced Air |
| Stories Total | 2 |
| Size Interior | 2,286 Ft2 |
| Type | House |
Parking
| Attached Garage |
Land
| Acreage | No |
| Fence Type | Fence |
| Land Amenities | Golf Course, Playground, Public Transit, Schools |
| Size Irregular | 638.11 |
| Size Total | 638.11 M2 |
| Size Total Text | 638.11 M2 |
Rooms
| Level | Type | Length | Width | Dimensions |
|---|---|---|---|---|
| Basement | Bedroom 4 | 2.77 m | 3.35 m | 2.77 m x 3.35 m |
| Basement | Recreation Room | 9.01 m | 3.91 m | 9.01 m x 3.91 m |
| Main Level | Living Room | 4.28 m | 4.08 m | 4.28 m x 4.08 m |
| Main Level | Dining Room | 3.33 m | 4.03 m | 3.33 m x 4.03 m |
| Main Level | Kitchen | 5.2 m | 4.11 m | 5.2 m x 4.11 m |
| Main Level | Den | 2.99 m | 2.86 m | 2.99 m x 2.86 m |
| Upper Level | Primary Bedroom | 4.39 m | 4.8 m | 4.39 m x 4.8 m |
| Upper Level | Bedroom 2 | 3.43 m | 3.77 m | 3.43 m x 3.77 m |
| Upper Level | Bedroom 3 | 3.04 m | 2.95 m | 3.04 m x 2.95 m |
| Upper Level | Bonus Room | 7.09 m | 5.63 m | 7.09 m x 5.63 m |
Contact Us
Contact us for more information

Daisy H. Aw
Associate
(844) 274-2914
www.homeswithdaisy.com/
www.facebook.com/daisy.aw.10
www.linkedin.com/in/daisy-wormsbecker-b914b547/
www.instagram.com/beingdayz/?hl=en
201-10555 172 St Nw
Edmonton, Alberta T5S 1P1
(780) 483-2122
(780) 488-0966

Jennifer Pretty
Associate
www.jenniferpretty.com/
201-10555 172 St Nw
Edmonton, Alberta T5S 1P1
(780) 483-2122
(780) 488-0966












































