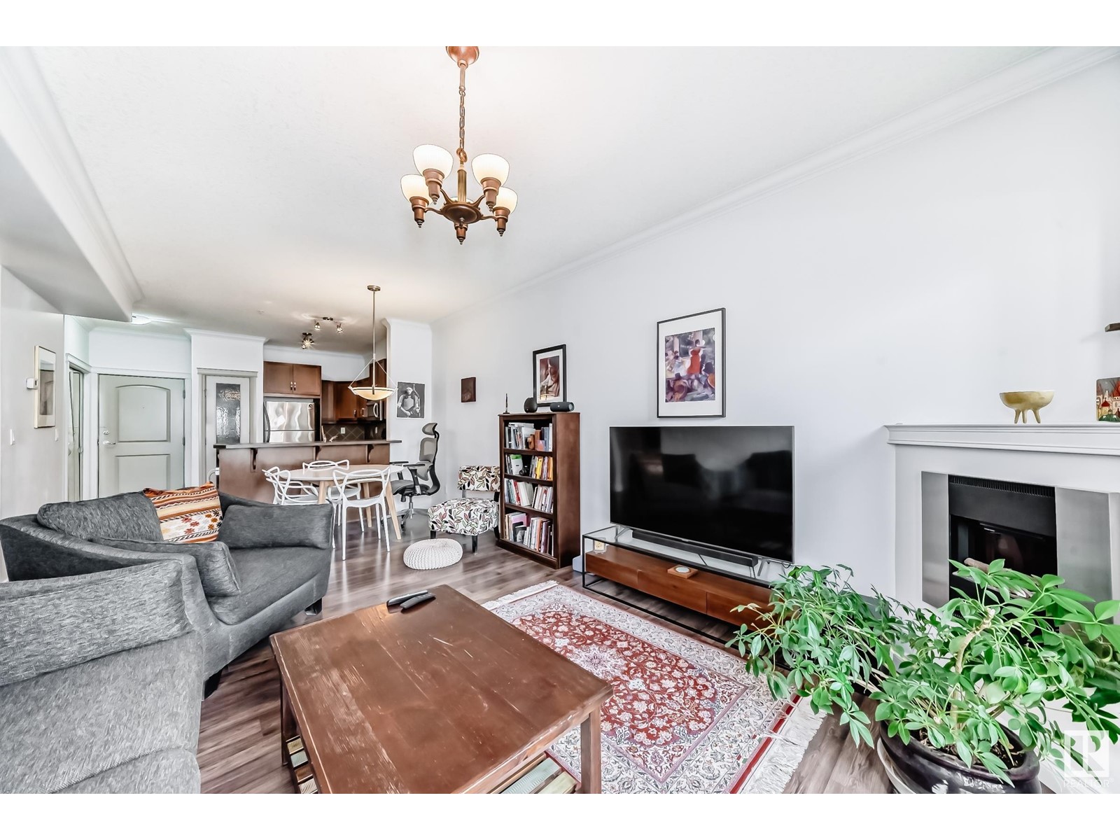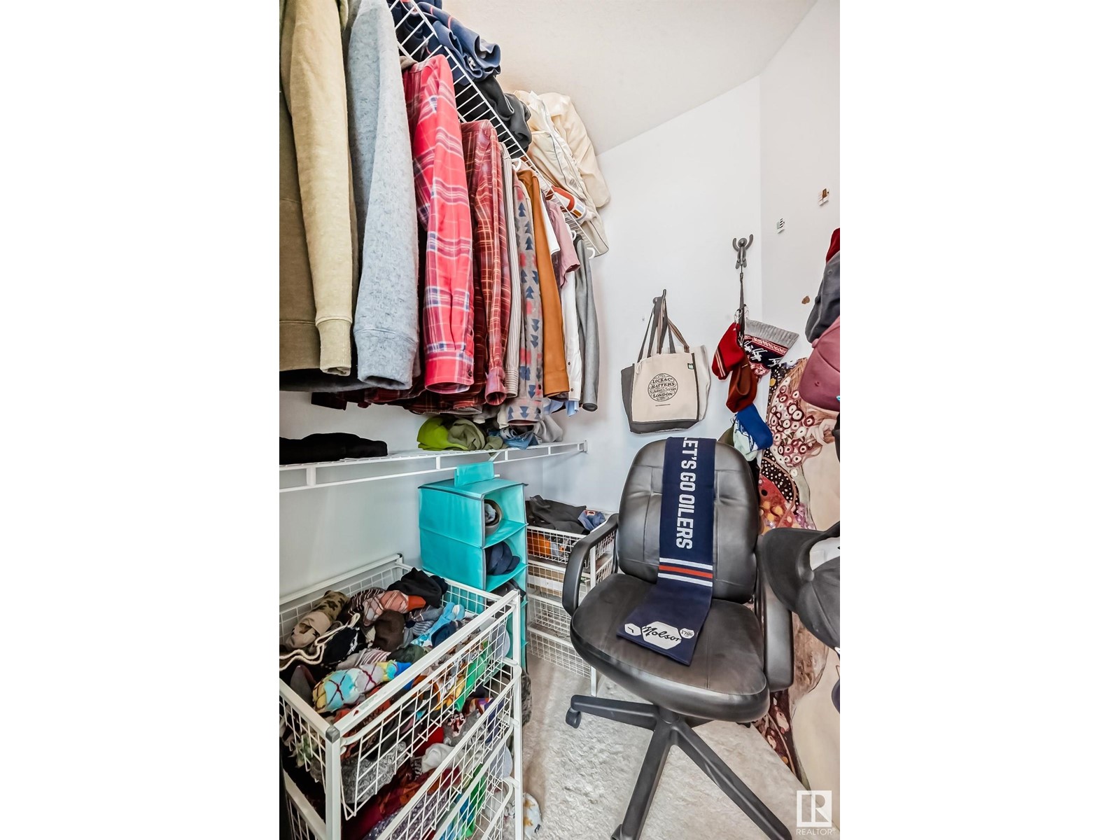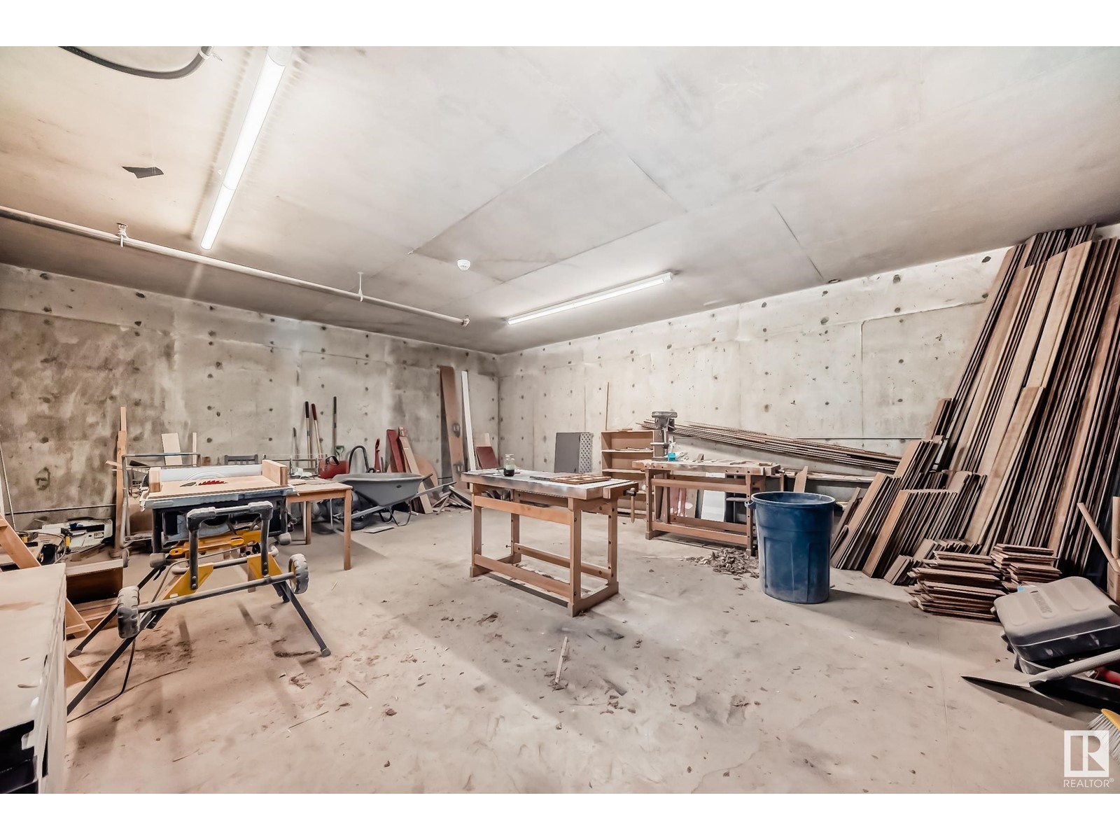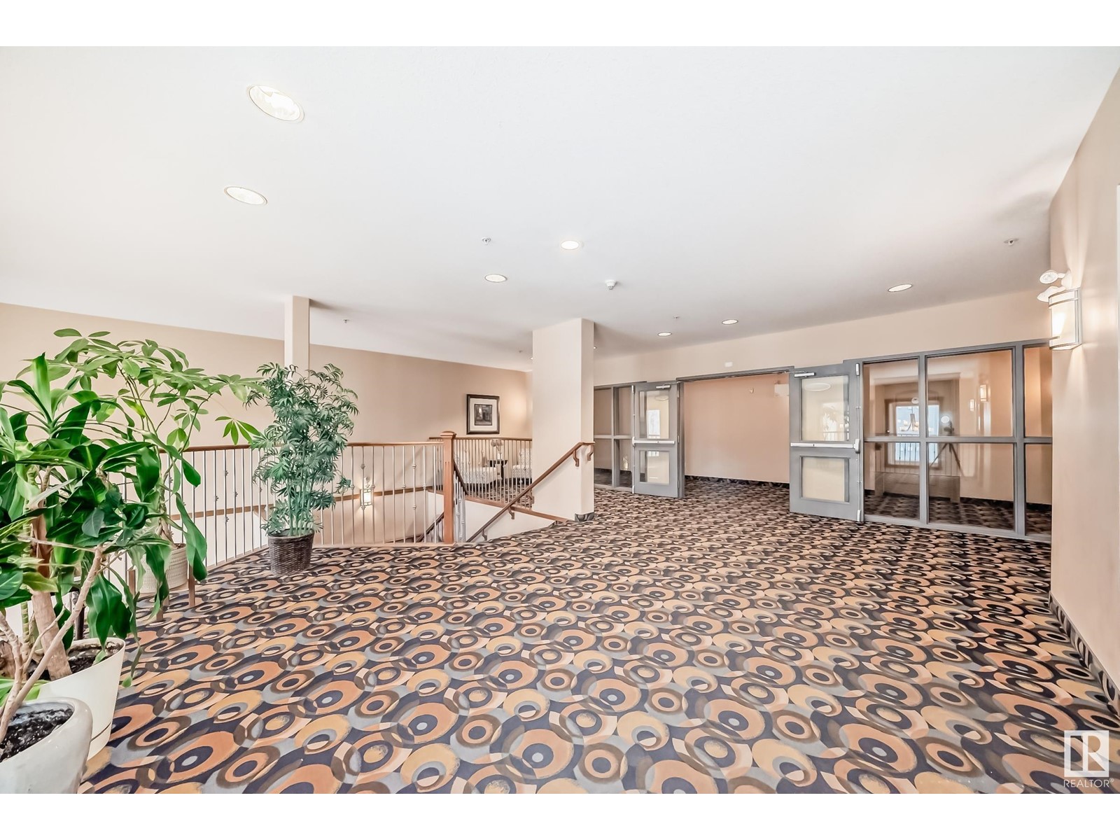#211 10121 80 Av Nw Edmonton, Alberta T6E 0B9
$225,000Maintenance, Exterior Maintenance, Heat, Insurance, Common Area Maintenance, Landscaping, Other, See Remarks, Property Management, Water
$491.13 Monthly
Maintenance, Exterior Maintenance, Heat, Insurance, Common Area Maintenance, Landscaping, Other, See Remarks, Property Management, Water
$491.13 MonthlyRitchie is where the life in Edmonton happens! Whether you are a professional working downtown, a university student, an investor or just want to live off Whyte ave and enjoy a quiet home at the same time--this place is perfect. Enter a large open-concept kitchen and living room space with a balcony overlooking a serene street laned with trees; there's a spacious bedroom with a walk-in closet and a large den perfect for a hobby room or an office--this condo has it all! The building is well-designed and boasts heated secure underground parking with a good size storage room; onsite car wash bay, a gym, a bike room, underground guest parking, and a workshop room. Live close to schools, restaurants, bars, and night life in Edmonton! (id:61585)
Property Details
| MLS® Number | E4433923 |
| Property Type | Single Family |
| Neigbourhood | Ritchie |
| Amenities Near By | Playground, Public Transit, Schools, Shopping |
| Parking Space Total | 1 |
| View Type | City View |
Building
| Bathroom Total | 1 |
| Bedrooms Total | 1 |
| Amenities | Ceiling - 9ft |
| Appliances | Dishwasher, Dryer, Garage Door Opener Remote(s), Microwave Range Hood Combo, Refrigerator, Stove, Washer |
| Basement Type | None |
| Constructed Date | 2006 |
| Cooling Type | Central Air Conditioning |
| Fire Protection | Smoke Detectors |
| Heating Type | Coil Fan |
| Size Interior | 748 Ft2 |
| Type | Apartment |
Parking
| Heated Garage | |
| Underground |
Land
| Acreage | No |
| Land Amenities | Playground, Public Transit, Schools, Shopping |
| Size Irregular | 40.2 |
| Size Total | 40.2 M2 |
| Size Total Text | 40.2 M2 |
Rooms
| Level | Type | Length | Width | Dimensions |
|---|---|---|---|---|
| Main Level | Living Room | 5.74 × 3.62 | ||
| Main Level | Kitchen | 3.05 × 3.61 | ||
| Main Level | Den | 2.41 × 2.8 | ||
| Main Level | Primary Bedroom | 3.48 × 3.74 | ||
| Main Level | Pantry | .57 × 0.65 |
Contact Us
Contact us for more information
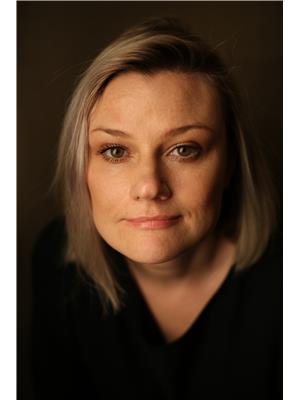
Anastasia Betskova
Associate
Suite 133, 3 - 11 Bellerose Dr
St Albert, Alberta T8N 5C9
(780) 268-4888






