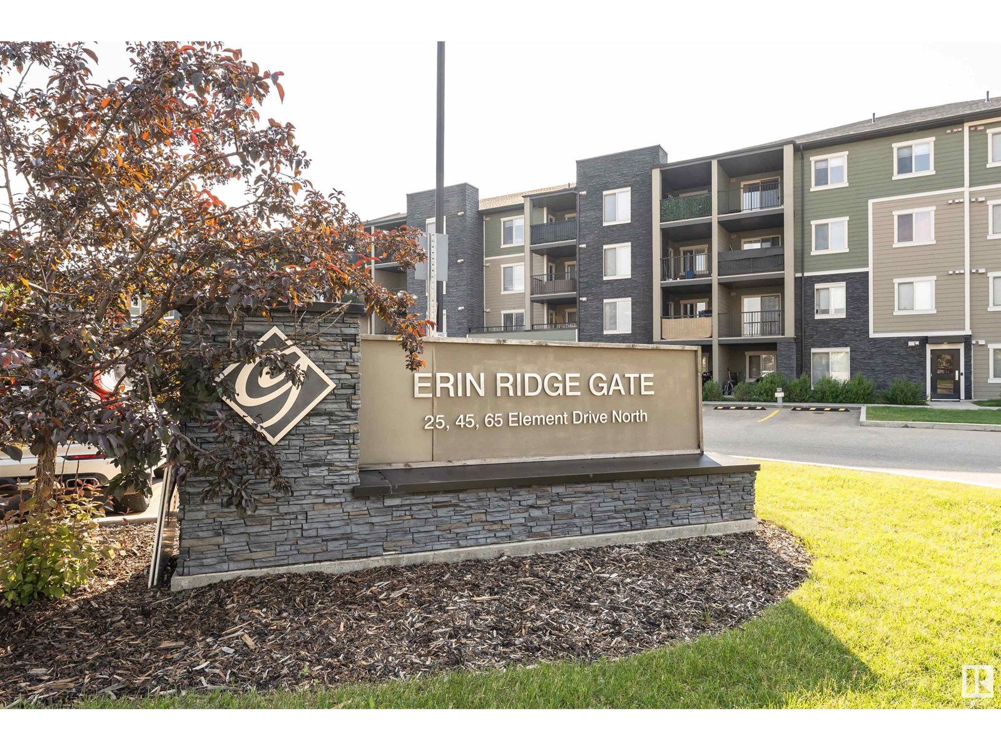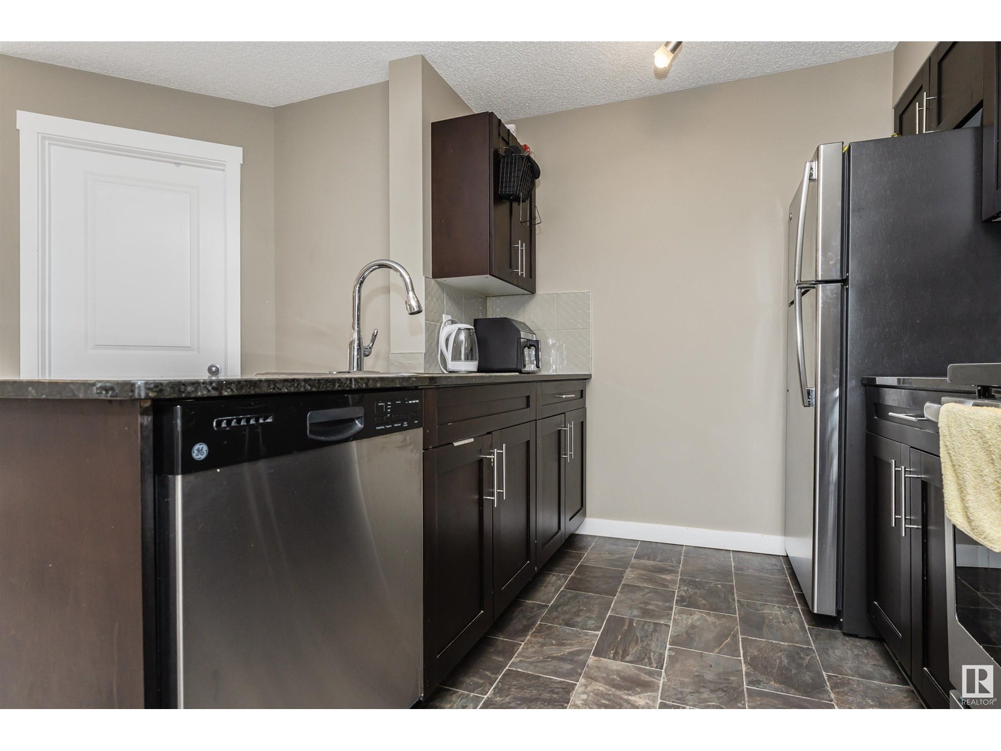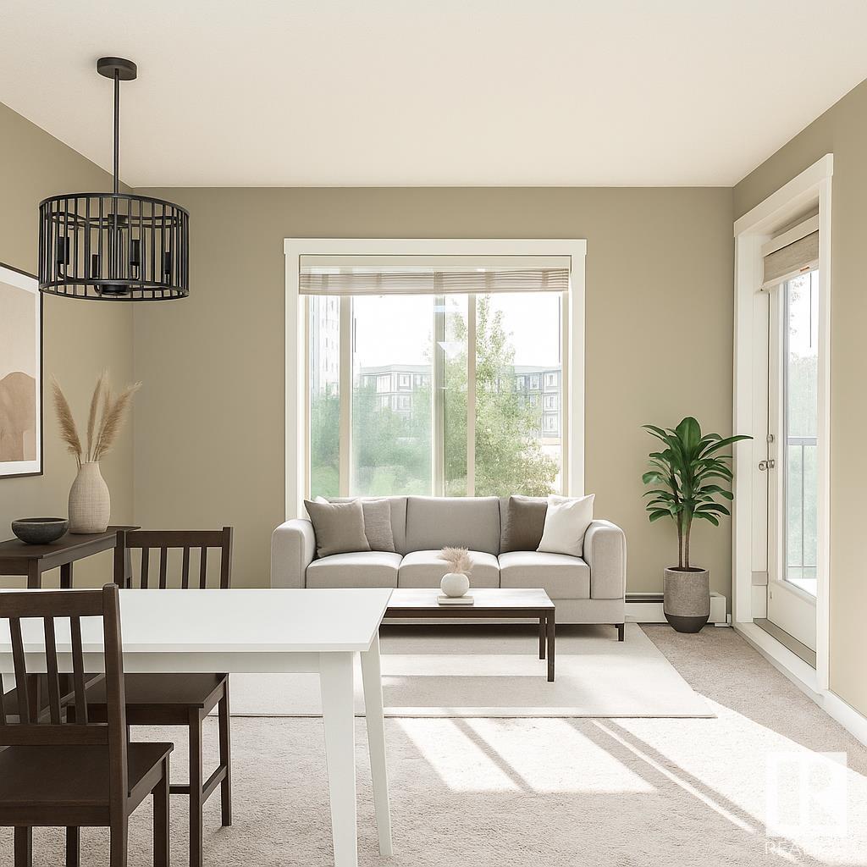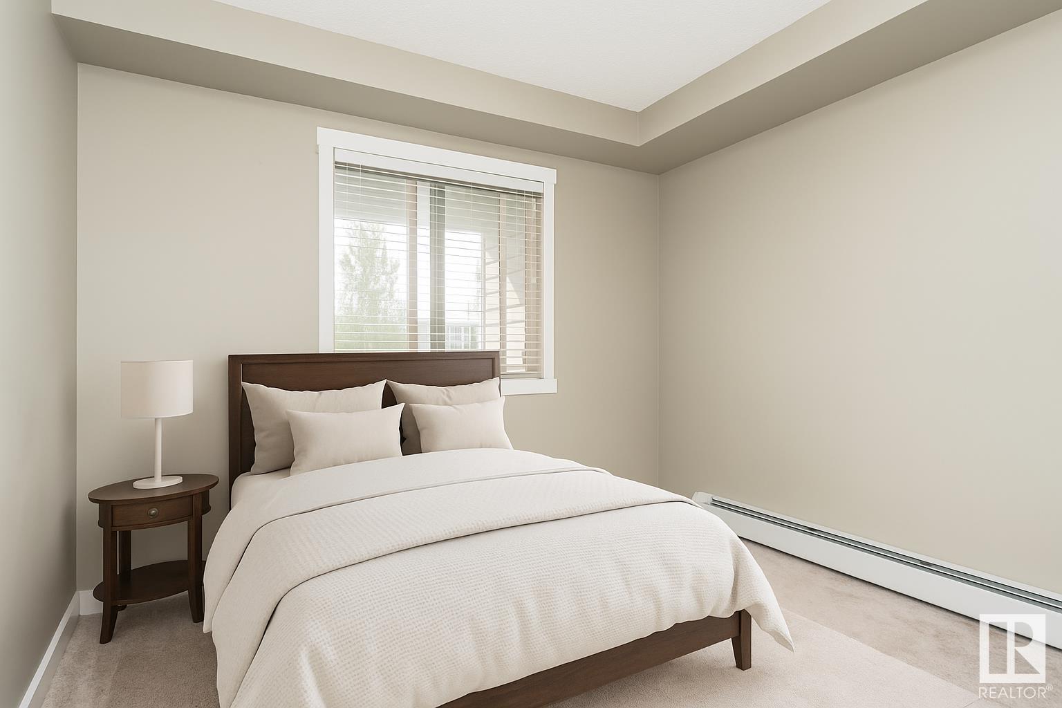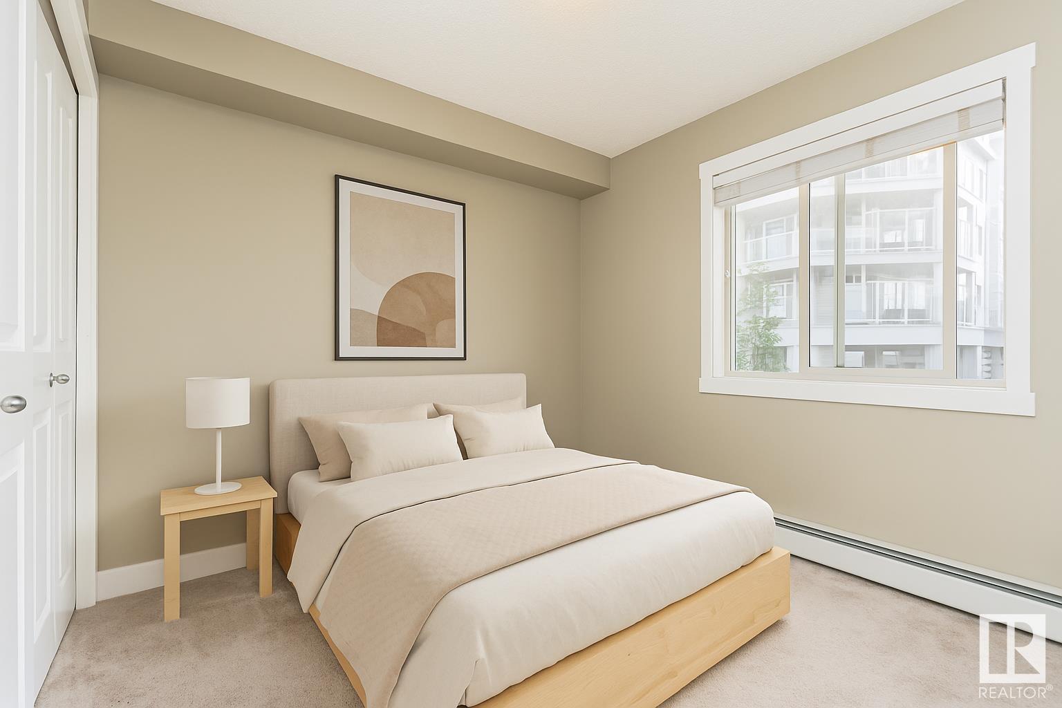#211 25 Element Dr St. Albert, Alberta T8N 7S1
$230,000Maintenance, Exterior Maintenance, Heat, Insurance, Landscaping, Property Management, Other, See Remarks, Water
$453 Monthly
Maintenance, Exterior Maintenance, Heat, Insurance, Landscaping, Property Management, Other, See Remarks, Water
$453 MonthlyModern. Stylish. Move-In Ready! Welcome to Erin Ridge Gate! This 2016-built condo offers heated underground parking with your titled stall just steps from the elevator—and only two doors from your suite! Enjoy an open-concept layout filled with natural light, plus a sunny balcony retreat. Featuring 2 spacious bedrooms, 2 full baths, and a den perfect for an office. Your primary suite boasts a walk-through closet, granite counters, and a 4-pc ensuite. The kitchen shines with granite countertops, stainless steel appliances, rich cabinetry, and a convenient eating bar. The main bath includes in-suite laundry and stylish tilework. Pets allowed (with approval). Tons of visitor parking and just steps from Costco, restaurants, Lowe’s, trails, transit, and more. Live where everything’s at your fingertips. Make your move today! (id:61585)
Property Details
| MLS® Number | E4444243 |
| Property Type | Single Family |
| Neigbourhood | Erin Ridge North |
| Amenities Near By | Golf Course, Playground, Public Transit, Schools, Shopping |
Building
| Bathroom Total | 2 |
| Bedrooms Total | 2 |
| Amenities | Vinyl Windows |
| Appliances | Dishwasher, Microwave Range Hood Combo, Refrigerator, Washer/dryer Stack-up, Stove, Window Coverings, See Remarks |
| Basement Type | None |
| Constructed Date | 2016 |
| Fire Protection | Sprinkler System-fire |
| Heating Type | Hot Water Radiator Heat |
| Size Interior | 762 Ft2 |
| Type | Apartment |
Parking
| Parkade | |
| Underground |
Land
| Acreage | No |
| Land Amenities | Golf Course, Playground, Public Transit, Schools, Shopping |
Rooms
| Level | Type | Length | Width | Dimensions |
|---|---|---|---|---|
| Main Level | Living Room | 5.6 m | 4.12 m | 5.6 m x 4.12 m |
| Main Level | Dining Room | Measurements not available | ||
| Main Level | Kitchen | 2.41 m | 2.4 m | 2.41 m x 2.4 m |
| Main Level | Den | 2.82 m | 2.01 m | 2.82 m x 2.01 m |
| Main Level | Primary Bedroom | 3.34 m | 3.01 m | 3.34 m x 3.01 m |
| Main Level | Bedroom 2 | 3.12 m | 2.69 m | 3.12 m x 2.69 m |
Contact Us
Contact us for more information
Christopher D. Greidanus
Associate
(780) 467-2897
www.remarkable-realestate.ca/
101-37 Athabascan Ave
Sherwood Park, Alberta T8A 4H3
(780) 464-7700
www.maxwelldevonshirerealty.com/
