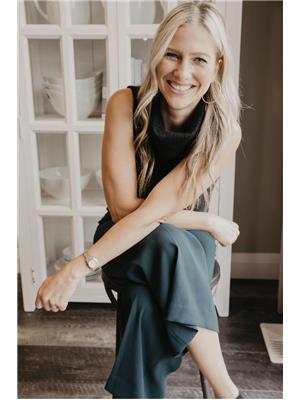2118 Ware Rd Nw Edmonton, Alberta T6W 2T9
$699,900
Modern & sophisticated 2-storey home, located in prestigious Windermere, built by Western Living Homes. Phenomenal location, tucked away in charming CUL-DE-SAC on massive pie shaped lot. Within walking distance to Constable Woodall School & a quick drive to Currents of Windermere for shopping/entertainment. Back yard is great space to entertain as you admire raised garden beds & perennials on composite deck w/BBQ gas line. PLUS, home is SOLAR which provides add'l savings year-round! Showcasing over 2800 sqft of livable space w/FULLY FINISHED basement that has, 4pc bath & enormous rec room (can easily be framed to accommodate 2 add’l bdrms). Pleasing front foyer w/built-in shelving, transitions to welcoming great room showcasing large windows, electric F/P & gorgeous kitchen w/sleek cabinetry, upscale SS appliances, walk-thru pantry-mudroom-garage, centre island & quartz countertops. Upper-level loft style family room, laundry & outstanding owners suite w/luxury 5pc ensuite. Garage w/drains & central A/C. (id:61585)
Property Details
| MLS® Number | E4440778 |
| Property Type | Single Family |
| Neigbourhood | Windermere |
| Amenities Near By | Airport, Golf Course, Playground, Public Transit, Schools, Shopping, Ski Hill |
| Community Features | Public Swimming Pool |
| Features | Cul-de-sac, No Back Lane, No Smoking Home |
| Parking Space Total | 4 |
| Structure | Deck |
Building
| Bathroom Total | 4 |
| Bedrooms Total | 3 |
| Amenities | Ceiling - 9ft, Vinyl Windows |
| Appliances | Dishwasher, Dryer, Garage Door Opener Remote(s), Garage Door Opener, Hood Fan, Refrigerator, Storage Shed, Gas Stove(s), Washer, Window Coverings, See Remarks |
| Basement Development | Finished |
| Basement Type | Full (finished) |
| Constructed Date | 2014 |
| Construction Style Attachment | Detached |
| Cooling Type | Central Air Conditioning |
| Fire Protection | Smoke Detectors |
| Fireplace Fuel | Electric |
| Fireplace Present | Yes |
| Fireplace Type | Insert |
| Half Bath Total | 1 |
| Heating Type | Forced Air |
| Stories Total | 2 |
| Size Interior | 2,117 Ft2 |
| Type | House |
Parking
| Attached Garage | |
| Oversize |
Land
| Acreage | No |
| Fence Type | Fence |
| Land Amenities | Airport, Golf Course, Playground, Public Transit, Schools, Shopping, Ski Hill |
| Size Irregular | 535.67 |
| Size Total | 535.67 M2 |
| Size Total Text | 535.67 M2 |
Rooms
| Level | Type | Length | Width | Dimensions |
|---|---|---|---|---|
| Basement | Bonus Room | 7.16 m | 9.5 m | 7.16 m x 9.5 m |
| Basement | Utility Room | 2.59 m | 3.91 m | 2.59 m x 3.91 m |
| Main Level | Living Room | 4.2 m | 5.34 m | 4.2 m x 5.34 m |
| Main Level | Dining Room | 3.41 m | 3.02 m | 3.41 m x 3.02 m |
| Main Level | Kitchen | 3.41 m | 3.75 m | 3.41 m x 3.75 m |
| Main Level | Mud Room | 2.79 m | 3 m | 2.79 m x 3 m |
| Upper Level | Family Room | 3.59 m | 3.69 m | 3.59 m x 3.69 m |
| Upper Level | Primary Bedroom | 3.74 m | 4.31 m | 3.74 m x 4.31 m |
| Upper Level | Bedroom 2 | 4.18 m | 3.02 m | 4.18 m x 3.02 m |
| Upper Level | Bedroom 3 | 3.37 m | 3.02 m | 3.37 m x 3.02 m |
| Upper Level | Laundry Room | 2.3 m | 1.73 m | 2.3 m x 1.73 m |
Contact Us
Contact us for more information

Christy M. Cantera
Associate
www.linkedin.com/in/christy-cantera-19b11741/
3400-10180 101 St Nw
Edmonton, Alberta T5J 3S4
(855) 623-6900

Sheri Lukawesky
Associate
(780) 439-7248
christycantera.com/
www.facebook.com/christycanterarealty
3400-10180 101 St Nw
Edmonton, Alberta T5J 3S4
(855) 623-6900

























































