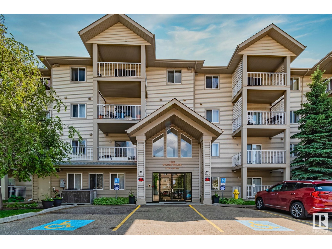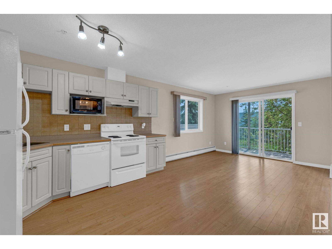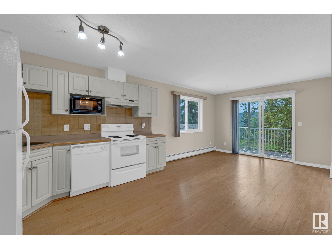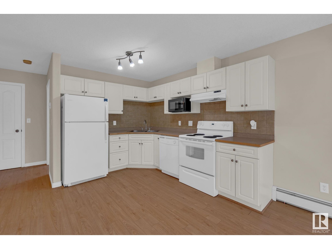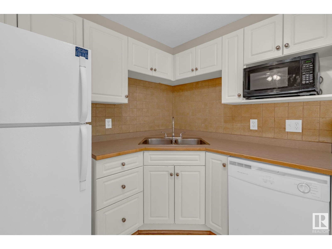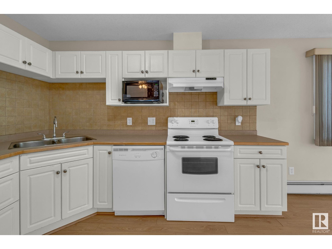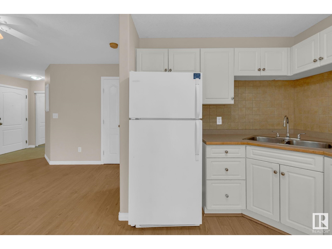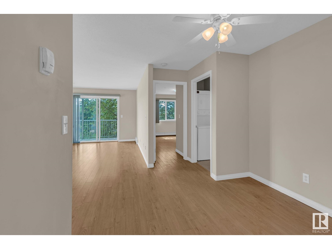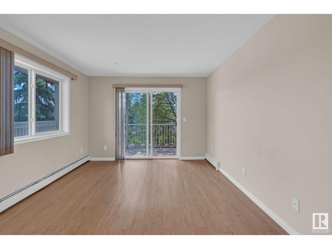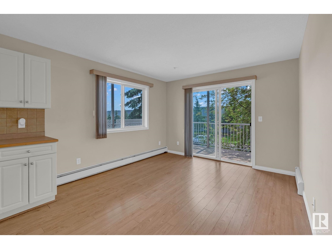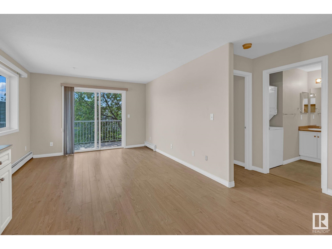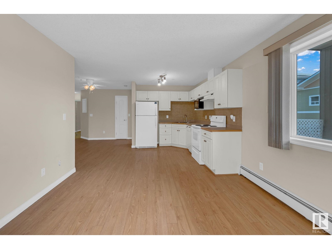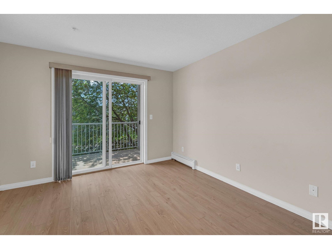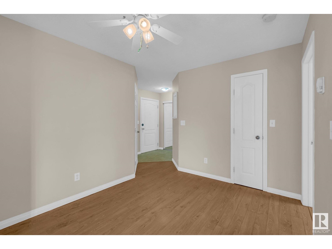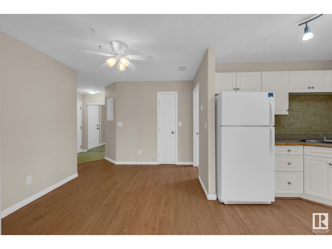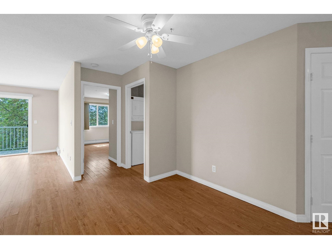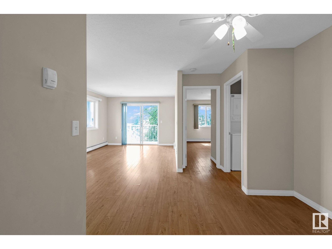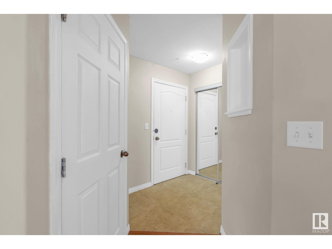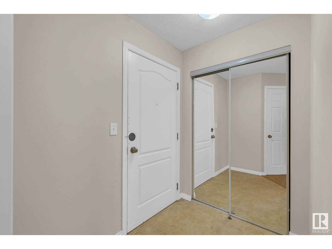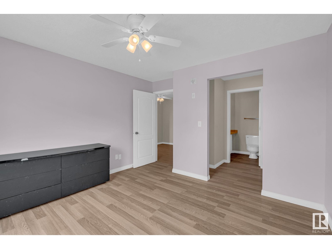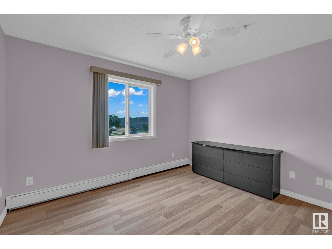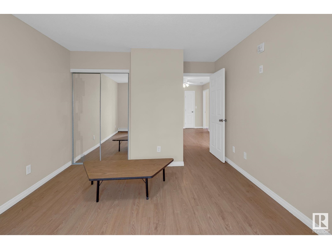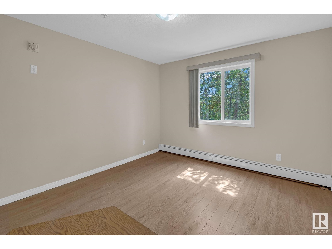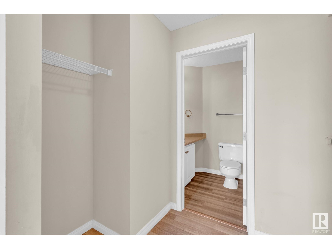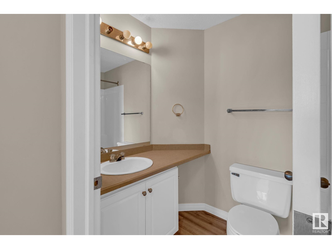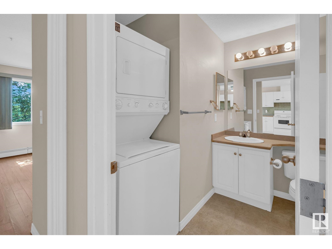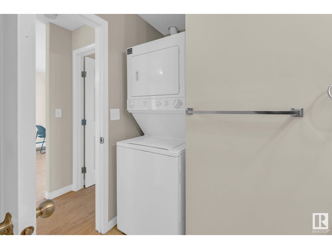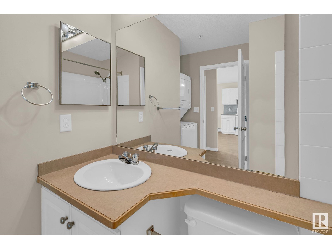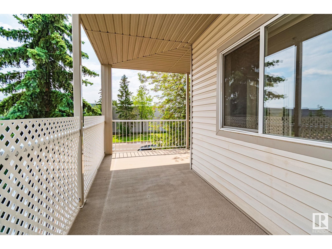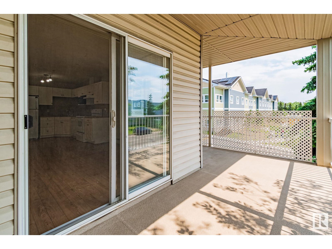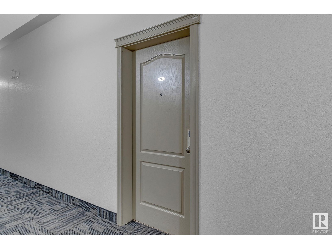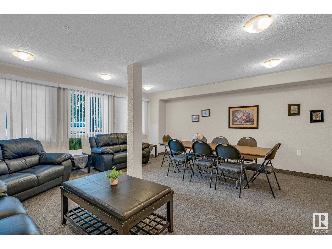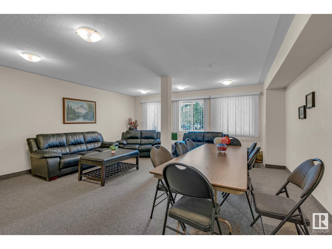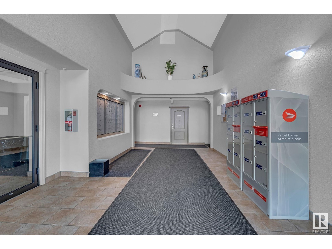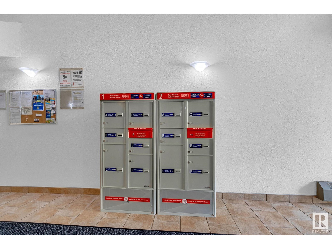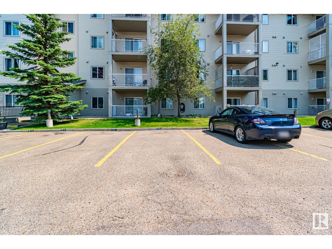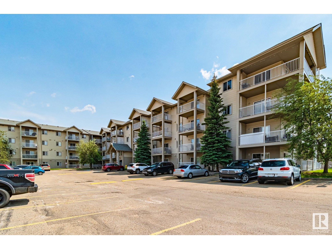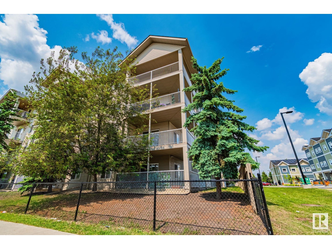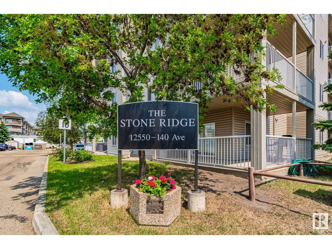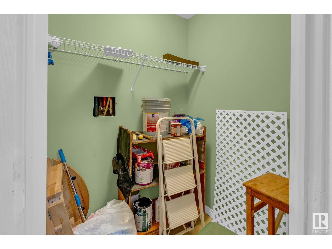#212 12550 140 Av Nw Edmonton, Alberta T5X 6J4
$210,000Maintenance, Exterior Maintenance, Heat, Insurance, Landscaping, Other, See Remarks, Property Management, Water
$525.45 Monthly
Maintenance, Exterior Maintenance, Heat, Insurance, Landscaping, Other, See Remarks, Property Management, Water
$525.45 MonthlyWelcome to this bright and beautifully updated 2-bedroom, 2-bathroom corner unit in NW Edmonton! With 871.17 sq ft of stylish living space, this condo features fresh paint, in-suite laundry and in-suite storage, a new main door, and an abundance of natural light thanks to its south and east-facing exposure. Enjoy sunny mornings and relaxing evenings on the south-east facing balcony. The open layout is perfect for modern living, with spacious bedrooms and a private ensuite in the primary suite. Located in a well-maintained building with professional management, residents also enjoy access to a party room, ideal for gatherings and special occasions. Just steps from Superstore, T&T Supermarket, Tim Hortons, McDonald’s, Dairy Queen, and many more amenities, this condo offers exceptional value in a prime location. Perfect for first-time buyers, downsizers, or investors. (id:61585)
Property Details
| MLS® Number | E4441532 |
| Property Type | Single Family |
| Neigbourhood | Baranow |
| Amenities Near By | Playground, Public Transit, Schools, Shopping |
| Features | Corner Site, No Smoking Home |
| Parking Space Total | 1 |
Building
| Bathroom Total | 2 |
| Bedrooms Total | 2 |
| Appliances | Dishwasher, Hood Fan, Microwave, Refrigerator, Washer/dryer Stack-up, Stove |
| Basement Type | None |
| Constructed Date | 2004 |
| Fire Protection | Smoke Detectors, Sprinkler System-fire |
| Heating Type | Hot Water Radiator Heat |
| Size Interior | 871 Ft2 |
| Type | Apartment |
Parking
| Stall |
Land
| Acreage | No |
| Fence Type | Fence |
| Land Amenities | Playground, Public Transit, Schools, Shopping |
| Size Irregular | 80.93 |
| Size Total | 80.93 M2 |
| Size Total Text | 80.93 M2 |
Rooms
| Level | Type | Length | Width | Dimensions |
|---|---|---|---|---|
| Main Level | Living Room | 3.45 m | 3.43 m | 3.45 m x 3.43 m |
| Main Level | Dining Room | 3.04 m | 2.76 m | 3.04 m x 2.76 m |
| Main Level | Kitchen | 3.18 m | 3.43 m | 3.18 m x 3.43 m |
| Main Level | Primary Bedroom | 3.61 m | 3.87 m | 3.61 m x 3.87 m |
| Main Level | Bedroom 2 | 4.59 m | 3.37 m | 4.59 m x 3.37 m |
Contact Us
Contact us for more information
Jhanvi Nayak
Associate
201-5607 199 St Nw
Edmonton, Alberta T6M 0M8
(780) 481-2950
(780) 481-1144
