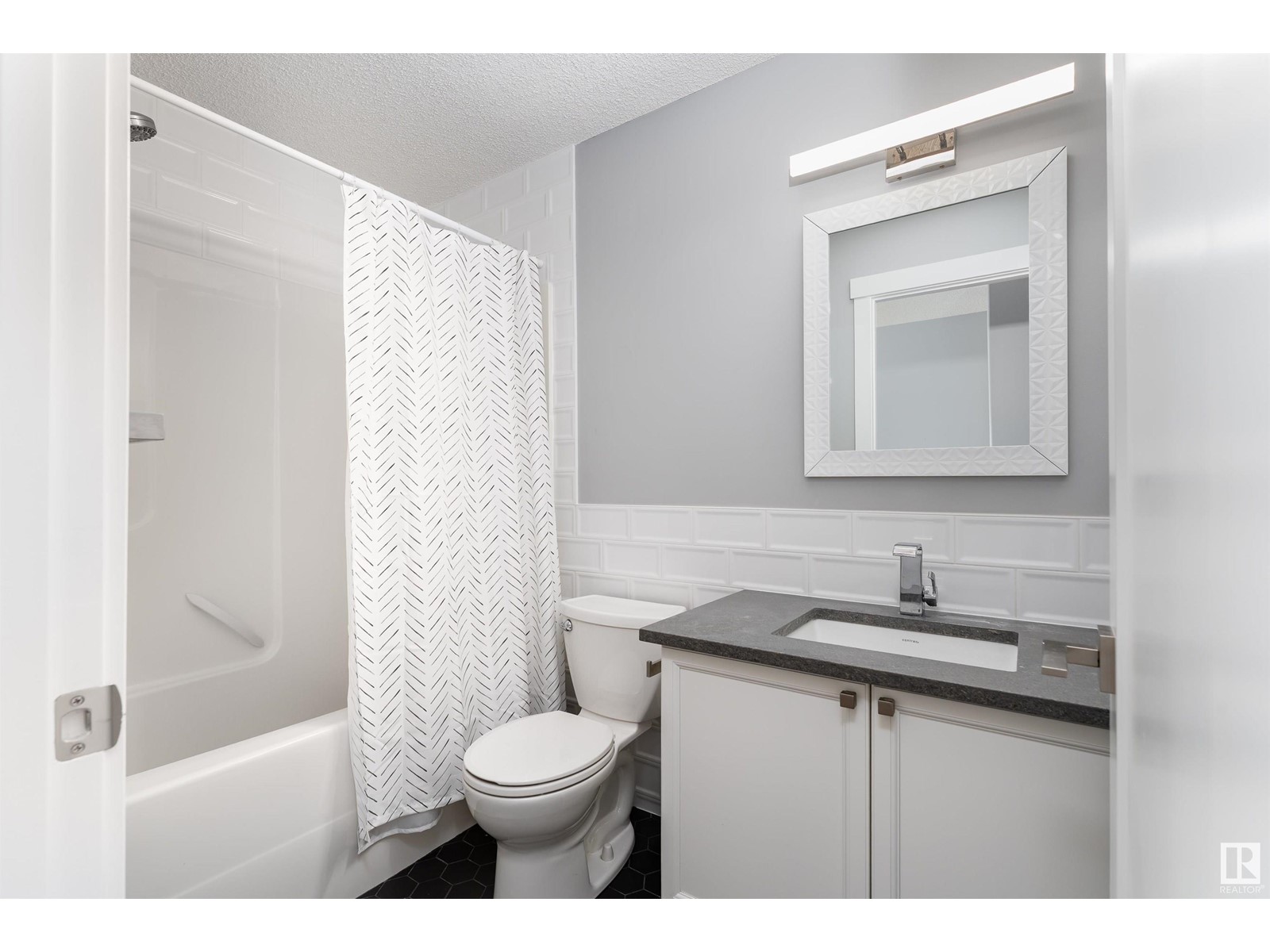212 Ascott Cr Sherwood Park, Alberta T8H 0A6
$575,000
Well-maintained 3 bedroom, 3.5 bathroom home in desirable Aspen Trails. This 1,795 sq ft 2-storey features an open-concept main floor with a bright living room, spacious kitchen with stainless steel appliances and ample cabinetry, a dining area, 2 pc bath, and convenient main floor laundry. Upstairs offers a family room with tile-surround gas fireplace, 3 bedrooms, and 2 full baths, including a primary suite with walk-in closet and 4 pc ensuite. The fully finished basement includes a rec room, 3 pc bath, and utility room. Enjoy the west-facing, fenced backyard with raised deck and privacy wall. Heated and insulated double attached garage. Close to parks, schools, shopping, and transit—this home is move-in ready! (id:61585)
Property Details
| MLS® Number | E4433891 |
| Property Type | Single Family |
| Neigbourhood | Aspen Trails |
| Amenities Near By | Playground, Schools, Shopping |
| Features | Flat Site, No Back Lane, No Animal Home, No Smoking Home |
| Parking Space Total | 4 |
| Structure | Deck |
Building
| Bathroom Total | 4 |
| Bedrooms Total | 3 |
| Appliances | Dishwasher, Dryer, Garage Door Opener Remote(s), Garage Door Opener, Hood Fan, Refrigerator, Stove, Washer, Window Coverings |
| Basement Development | Finished |
| Basement Type | Full (finished) |
| Constructed Date | 2006 |
| Construction Style Attachment | Detached |
| Fire Protection | Smoke Detectors |
| Fireplace Fuel | Gas |
| Fireplace Present | Yes |
| Fireplace Type | Unknown |
| Half Bath Total | 1 |
| Heating Type | Forced Air |
| Stories Total | 2 |
| Size Interior | 1,795 Ft2 |
| Type | House |
Parking
| Attached Garage | |
| Heated Garage |
Land
| Acreage | No |
| Fence Type | Fence |
| Land Amenities | Playground, Schools, Shopping |
Rooms
| Level | Type | Length | Width | Dimensions |
|---|---|---|---|---|
| Basement | Recreation Room | 7.25 m | 5.33 m | 7.25 m x 5.33 m |
| Basement | Utility Room | 3.54 m | 2.92 m | 3.54 m x 2.92 m |
| Main Level | Living Room | 3.8 m | 4.28 m | 3.8 m x 4.28 m |
| Main Level | Dining Room | 3.83 m | 2.48 m | 3.83 m x 2.48 m |
| Main Level | Kitchen | 3.83 m | 3.04 m | 3.83 m x 3.04 m |
| Upper Level | Family Room | 5.82 m | 4.47 m | 5.82 m x 4.47 m |
| Upper Level | Primary Bedroom | 3.73 m | 4.57 m | 3.73 m x 4.57 m |
| Upper Level | Bedroom 2 | 3.81 m | 2.79 m | 3.81 m x 2.79 m |
| Upper Level | Bedroom 3 | 3.56 m | 3.04 m | 3.56 m x 3.04 m |
Contact Us
Contact us for more information

John Rota
Associate
john.muveteam.com/
twitter.com/muveteam
www.facebook.com/muveteam/
www.linkedin.com/in/john-rota-b4255283?trk=nav_responsive_tab_profile_pic
1400-10665 Jasper Ave Nw
Edmonton, Alberta T5J 3S9
(403) 262-7653









































