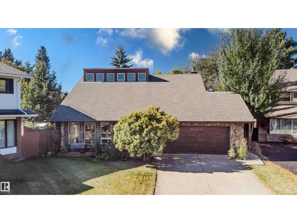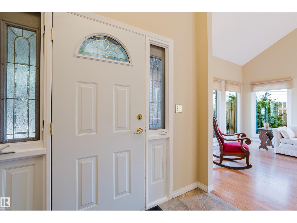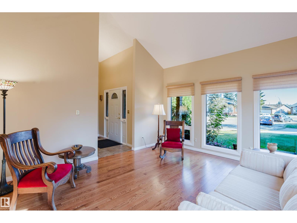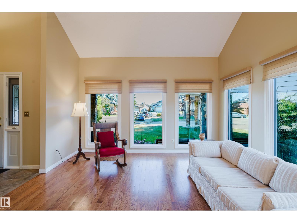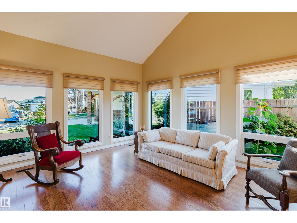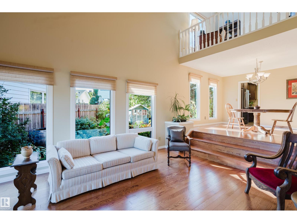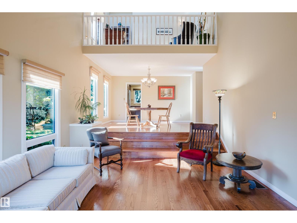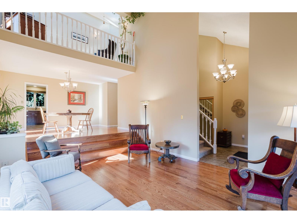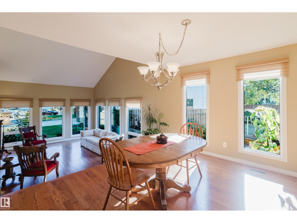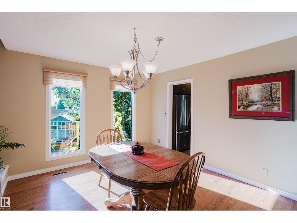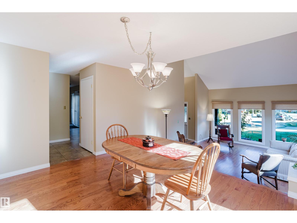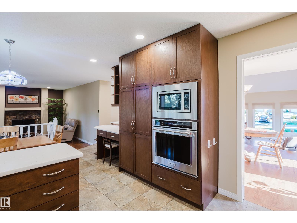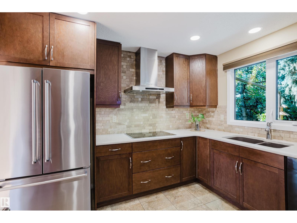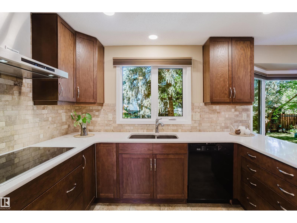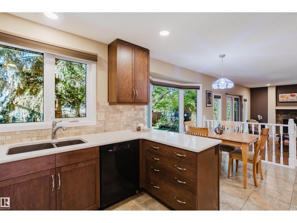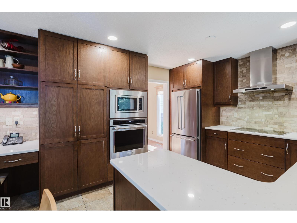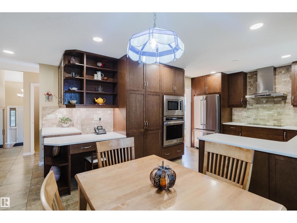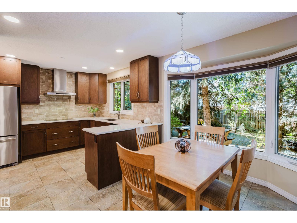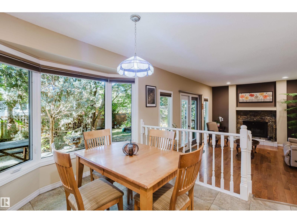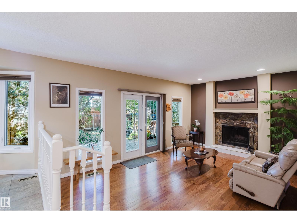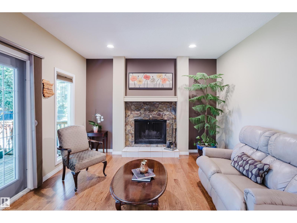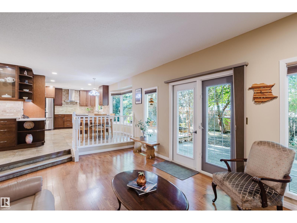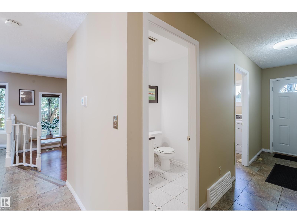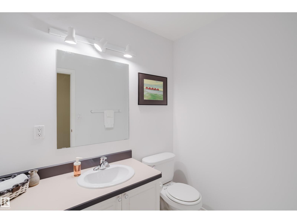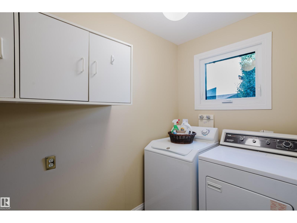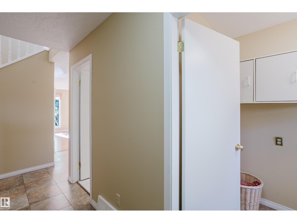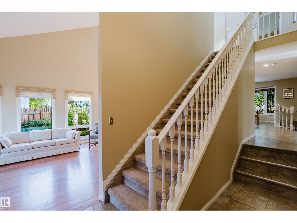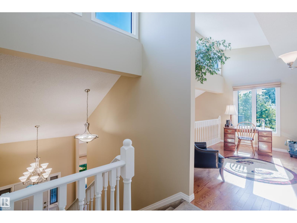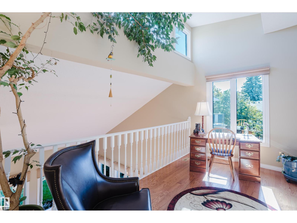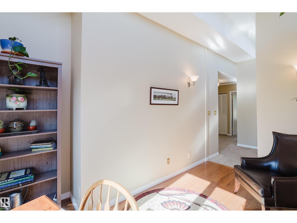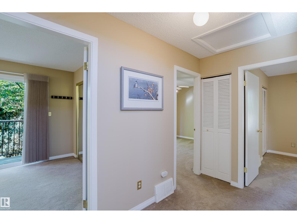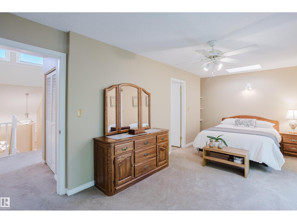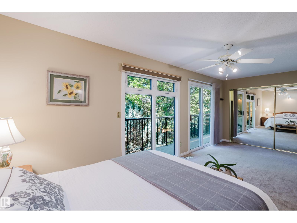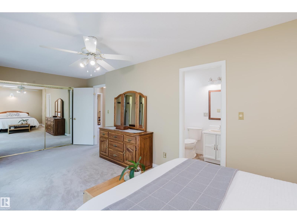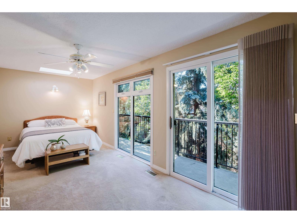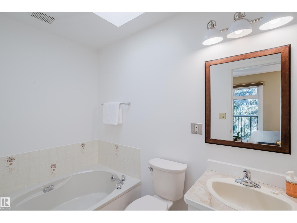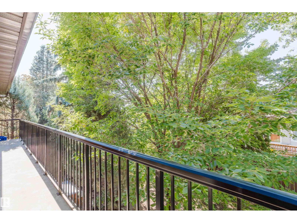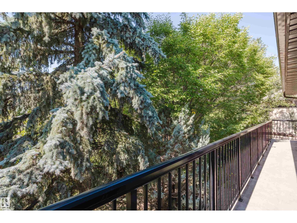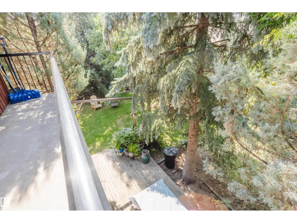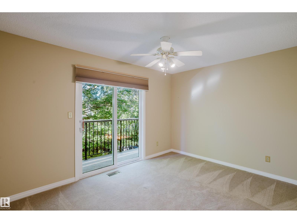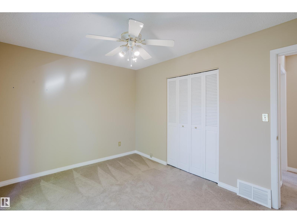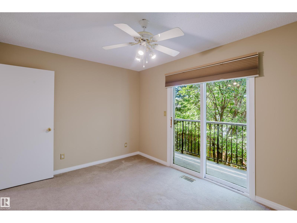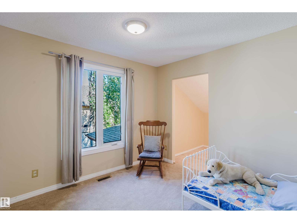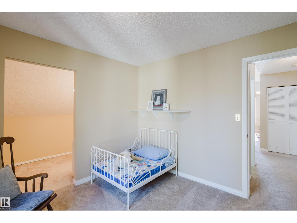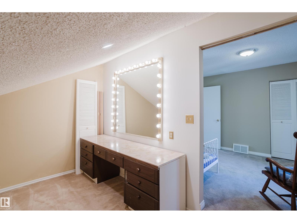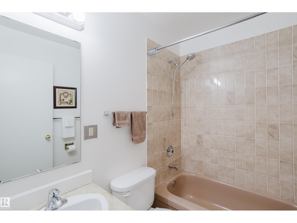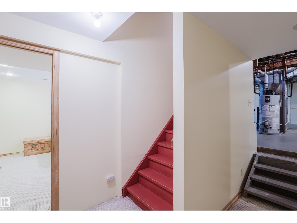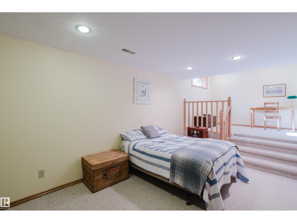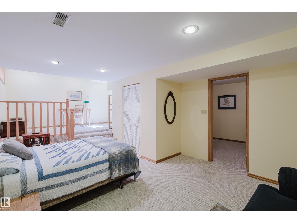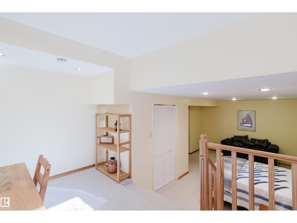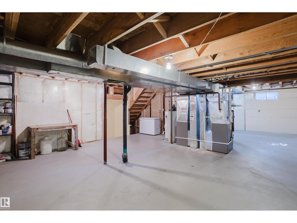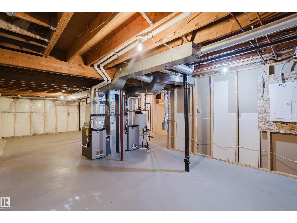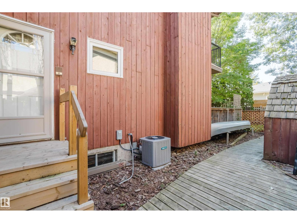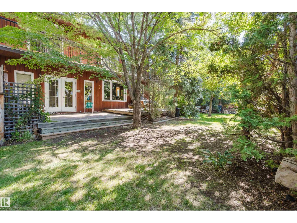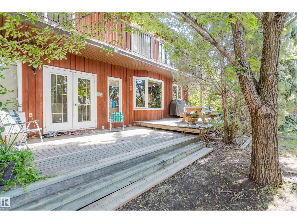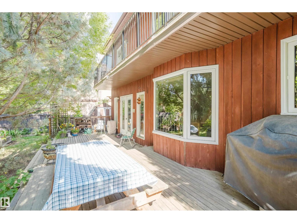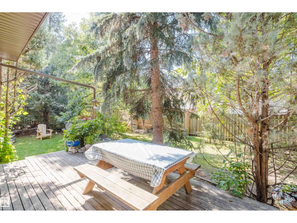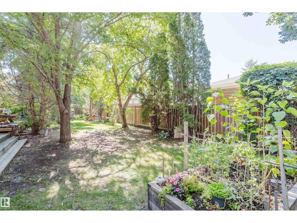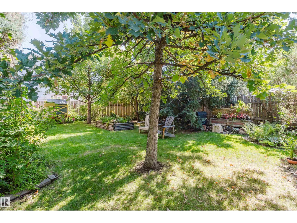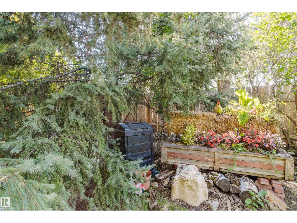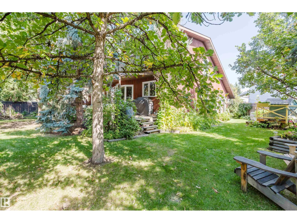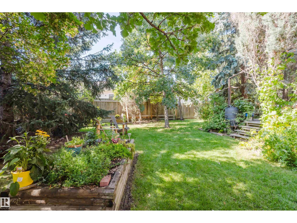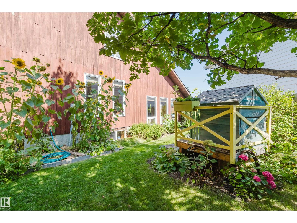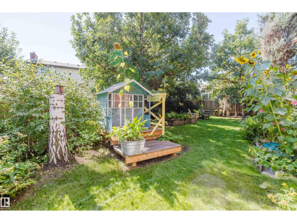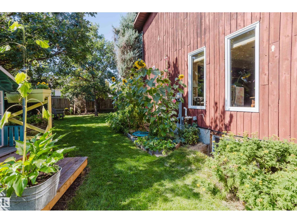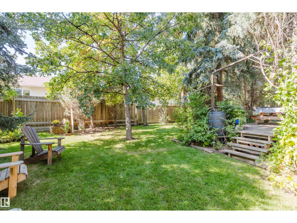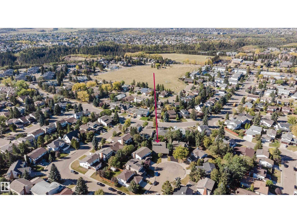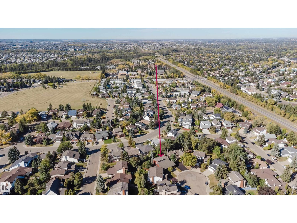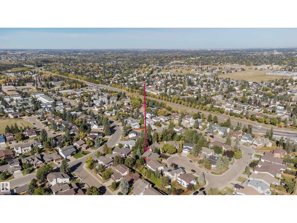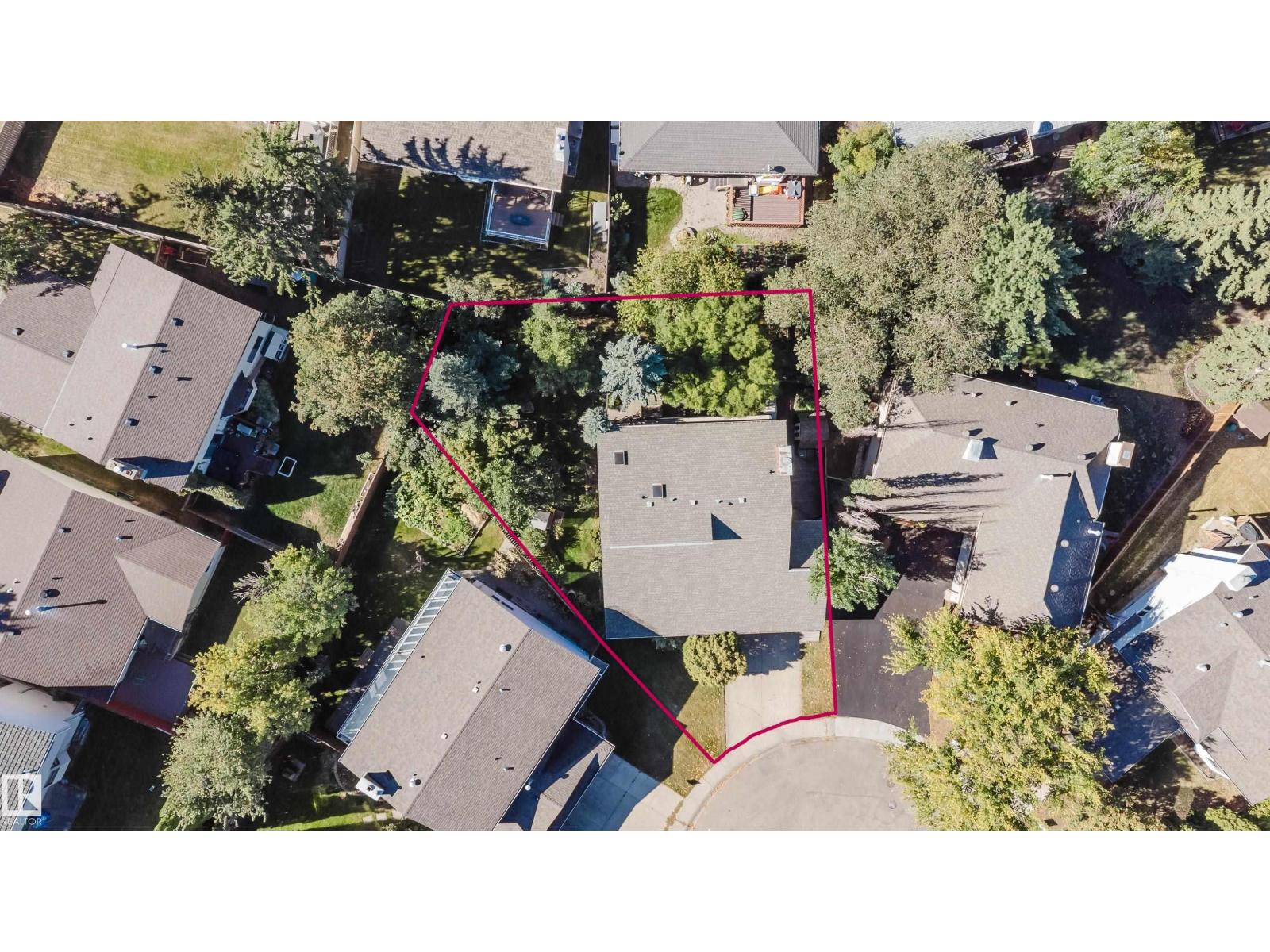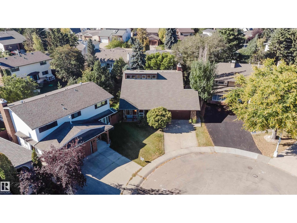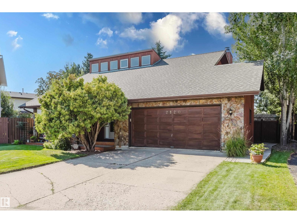4 Bedroom
3 Bathroom
2,323 ft2
Fireplace
Forced Air
$674,980
Set in a quiet crescent in Skyrattler, this 2-storey home offers 2,782 sqft of total living space, a thoughtful layout, tasteful updates, and room for a growing family. Step inside to a soaring living room with vaulted ceilings, flowing into the dining area, updated kitchen with quartz counters and stainless steel appliances, a breakfast nook, and a cozy family room with fireplace—creating a natural L-shaped flow across the main floor. A 2-piece bath and laundry area complete the level. Upstairs, you'll find three bedrooms—two with balcony access overlooking the backyard—plus a skylit ensuite in the primary suite and a lofted bonus area above the living room. Downstairs, featuring a bedroom and open utility area offer space and future potential. Out back, the southwest-facing yard is more than a garden—it's a tranquil, tree-lined retreat with layered greenery, flowering beds, and shifting seasonal light. Updated windows, furnaces, A/C, fresh paint, with great access to parks, schools, and LRT. (id:63502)
Open House
This property has open houses!
Starts at:
11:00 am
Ends at:
2:00 pm
Property Details
|
MLS® Number
|
E4459330 |
|
Property Type
|
Single Family |
|
Neigbourhood
|
Skyrattler |
|
Features
|
Cul-de-sac, Treed, No Back Lane |
|
Parking Space Total
|
4 |
|
Structure
|
Deck |
Building
|
Bathroom Total
|
3 |
|
Bedrooms Total
|
4 |
|
Appliances
|
Dishwasher, Dryer, Hood Fan, Refrigerator, Stove, Washer |
|
Basement Development
|
Partially Finished |
|
Basement Type
|
Full (partially Finished) |
|
Ceiling Type
|
Vaulted |
|
Constructed Date
|
1979 |
|
Construction Style Attachment
|
Detached |
|
Fire Protection
|
Smoke Detectors |
|
Fireplace Fuel
|
Wood |
|
Fireplace Present
|
Yes |
|
Fireplace Type
|
Unknown |
|
Half Bath Total
|
1 |
|
Heating Type
|
Forced Air |
|
Stories Total
|
2 |
|
Size Interior
|
2,323 Ft2 |
|
Type
|
House |
Parking
Land
|
Acreage
|
No |
|
Fence Type
|
Fence |
|
Size Irregular
|
702.16 |
|
Size Total
|
702.16 M2 |
|
Size Total Text
|
702.16 M2 |
Rooms
| Level |
Type |
Length |
Width |
Dimensions |
|
Basement |
Bedroom 4 |
|
|
Measurements not available |
|
Main Level |
Living Room |
|
|
Measurements not available |
|
Main Level |
Dining Room |
|
|
Measurements not available |
|
Main Level |
Kitchen |
|
|
Measurements not available |
|
Main Level |
Family Room |
|
|
Measurements not available |
|
Main Level |
Breakfast |
|
|
Measurements not available |
|
Upper Level |
Primary Bedroom |
|
|
Measurements not available |
|
Upper Level |
Bedroom 2 |
|
|
Measurements not available |
|
Upper Level |
Bedroom 3 |
|
|
Measurements not available |
|
Upper Level |
Loft |
|
|
Measurements not available |
