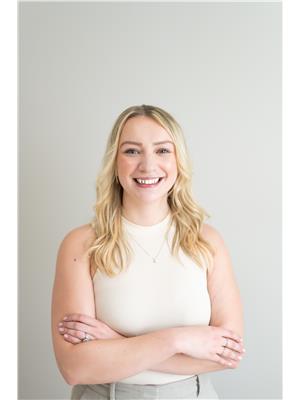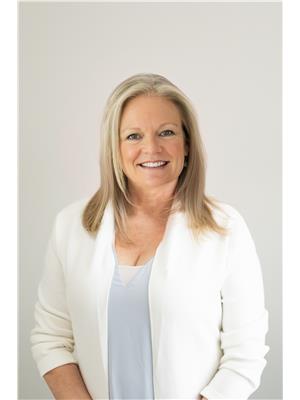2121 Austin Link Sw Edmonton, Alberta T6W 0L5
$499,900
DESIGNED WITH DISTINCTION! UPGRADES GALORE! Stylish half duplex located in the heart of Ambleside close to shopping, amenities, restaurants & minutes to the Windermere Golf & Country Club. Contemporary kitchen boasts chic modern cabinetry spanning to the ceiling, stainless appliances including induction stove, peninsula w/seating & adjacent eating area w/TONS of natural light. Convenient two sided gas fireplace creates an ambient dining experience while offering a cozy atmosphere in the living room. Upstairs houses 3 bedrooms including a spacious master w/walk-in, built-in California closets & 4pce ensuite. Two additional bedrooms & 4pce main bath complete this level. Basement is finished w/spacious family room, WETBAR, workout/flex space & luxurious 3pce bath w/STEAM SHOWER. Featuring A/C, custom Hunter Douglas window coverings, speakers, built-in benches & desk area, double detached garage plus beautifully landscaped yard w/stone patio & colourful perennials. A place you will be proud to call home! (id:61585)
Property Details
| MLS® Number | E4444851 |
| Property Type | Single Family |
| Neigbourhood | Ambleside |
| Amenities Near By | Playground, Public Transit, Schools, Shopping |
| Features | Corner Site, Lane, Wet Bar, No Smoking Home |
| Structure | Patio(s) |
Building
| Bathroom Total | 4 |
| Bedrooms Total | 3 |
| Amenities | Vinyl Windows |
| Appliances | Dishwasher, Dryer, Garage Door Opener Remote(s), Garage Door Opener, Microwave Range Hood Combo, Refrigerator, Washer, Window Coverings, Wine Fridge |
| Basement Development | Finished |
| Basement Type | Full (finished) |
| Constructed Date | 2009 |
| Construction Style Attachment | Semi-detached |
| Cooling Type | Central Air Conditioning |
| Fireplace Fuel | Gas |
| Fireplace Present | Yes |
| Fireplace Type | Unknown |
| Half Bath Total | 1 |
| Heating Type | Forced Air |
| Stories Total | 2 |
| Size Interior | 1,358 Ft2 |
| Type | Duplex |
Parking
| Detached Garage |
Land
| Acreage | No |
| Fence Type | Fence |
| Land Amenities | Playground, Public Transit, Schools, Shopping |
| Size Irregular | 335.42 |
| Size Total | 335.42 M2 |
| Size Total Text | 335.42 M2 |
Rooms
| Level | Type | Length | Width | Dimensions |
|---|---|---|---|---|
| Basement | Family Room | 5.55 m | 4.89 m | 5.55 m x 4.89 m |
| Basement | Storage | Measurements not available | ||
| Basement | Utility Room | Measurements not available | ||
| Main Level | Living Room | 4.86 m | 3.84 m | 4.86 m x 3.84 m |
| Main Level | Dining Room | 3.76 m | 3.02 m | 3.76 m x 3.02 m |
| Main Level | Kitchen | 3.42 m | 3.03 m | 3.42 m x 3.03 m |
| Upper Level | Primary Bedroom | 3.9 m | 3.64 m | 3.9 m x 3.64 m |
| Upper Level | Bedroom 2 | 3.06 m | 2.83 m | 3.06 m x 2.83 m |
| Upper Level | Bedroom 3 | 3.19 m | 2.81 m | 3.19 m x 2.81 m |
| Upper Level | Laundry Room | 2.45 m | 1.71 m | 2.45 m x 1.71 m |
Contact Us
Contact us for more information

Felicia A. Dean
Associate
(780) 481-1144
deanandosmond.com/
201-5607 199 St Nw
Edmonton, Alberta T6M 0M8
(780) 481-2950
(780) 481-1144

Tatum Arnett-Dean
Associate
(780) 481-1144
201-5607 199 St Nw
Edmonton, Alberta T6M 0M8
(780) 481-2950
(780) 481-1144

Jennifer A. Osmond
Associate
(780) 481-1144
201-5607 199 St Nw
Edmonton, Alberta T6M 0M8
(780) 481-2950
(780) 481-1144














































