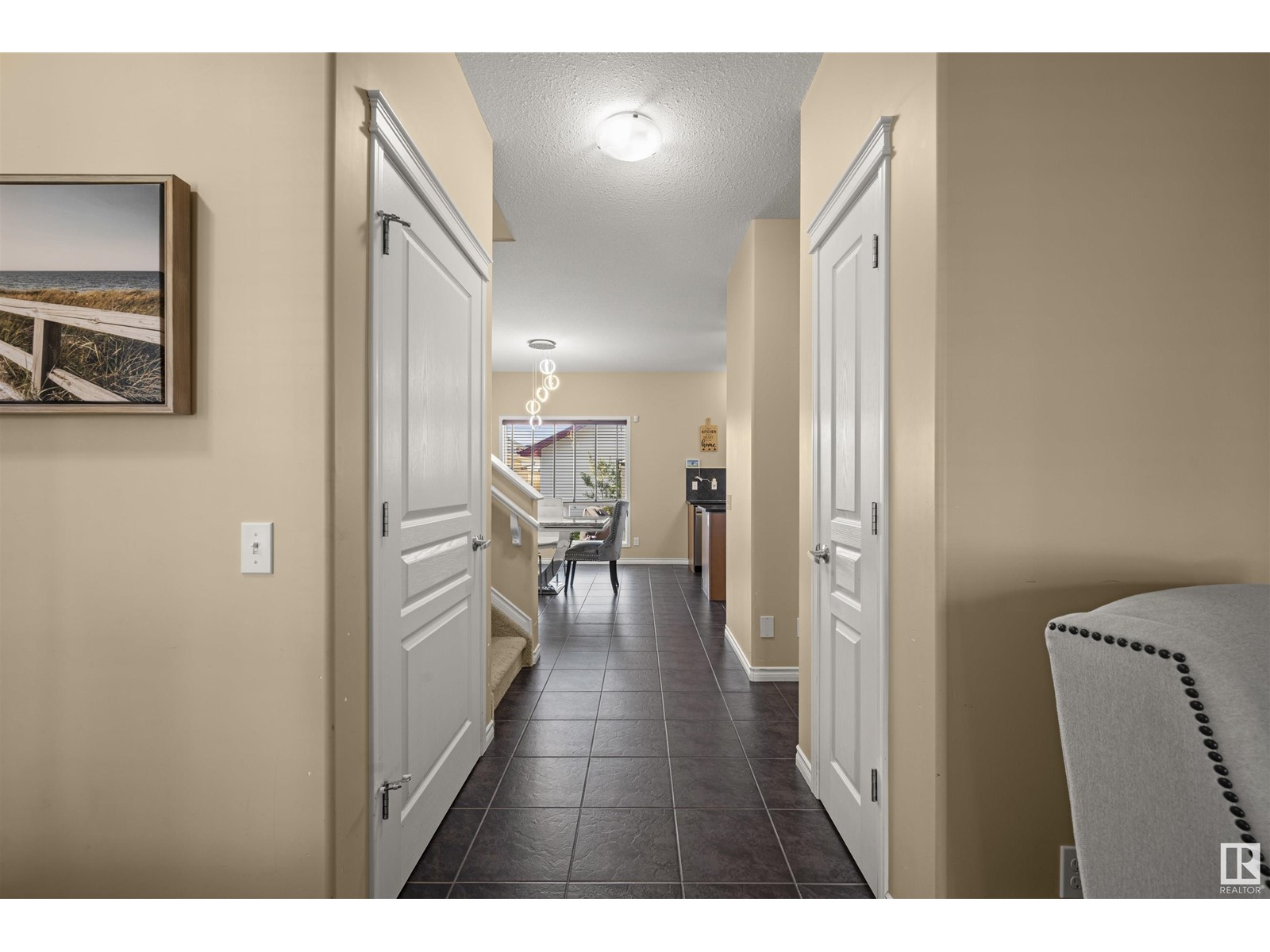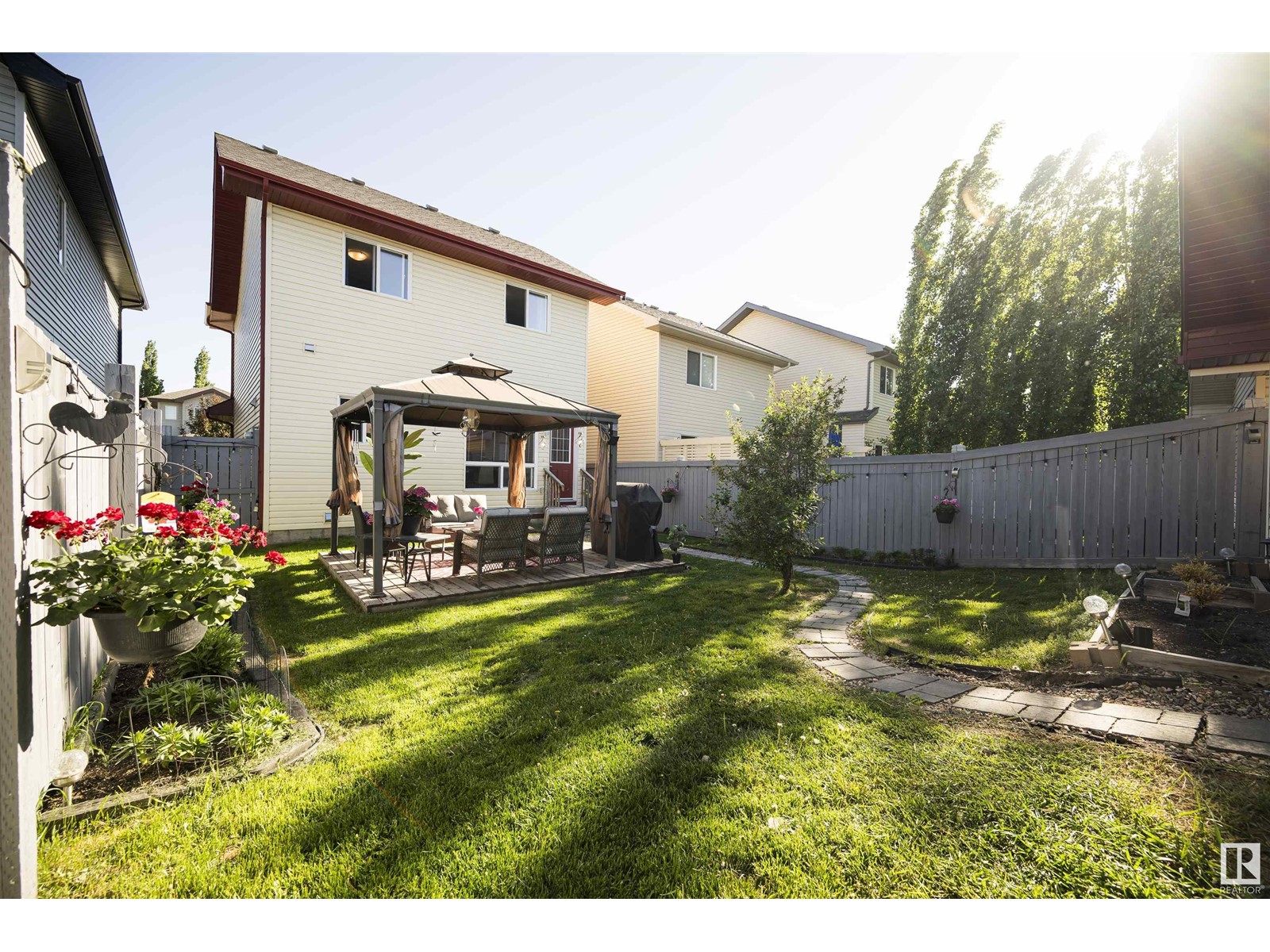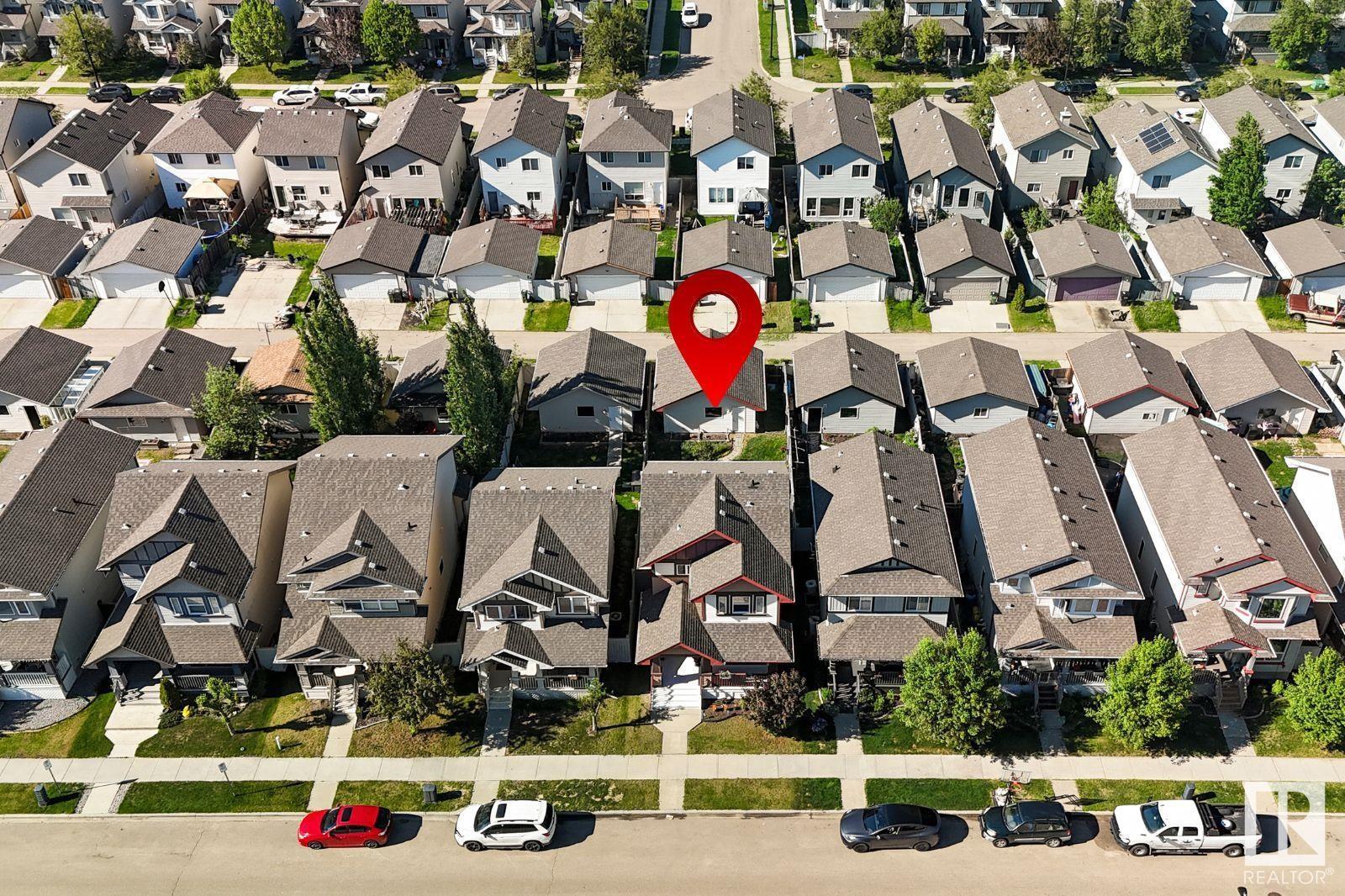21232 58 Av Nw Edmonton, Alberta T6M 0H4
$465,000
Original Owner, Upgraded Daytona-Built Home! Welcome to this beautifully maintained home, on a quiet, tree-lined street. From the moment you arrive, you’ll be charmed by the inviting front veranda—an ideal spot to enjoy your morning coffee. Step inside to find a bright & airy living room, w/ loads of natural light from the large front window & complemented by gleaming hardwood floors. The upgraded kitchen features quartz countertops, stainless steel appliances, & a functional island that provides extra prep space and storage. Large rear windows offer a clear view of the spacious 20x20 detached garage & expansive deck—perfect for relaxing or entertaining on warm summer evenings. Upstairs, you'll find three generously sized bedrooms & two full bathrooms. The primary suite is very spacious & includes a walk-in closet & a 4-piece ensuite. The unfinished basement awaits your own personal touch. Only minutes from parks, schools, playgrounds & more! New HWT. (id:61585)
Property Details
| MLS® Number | E4439613 |
| Property Type | Single Family |
| Neigbourhood | The Hamptons |
| Amenities Near By | Playground, Public Transit, Schools, Shopping |
| Features | Park/reserve, Lane |
| Parking Space Total | 2 |
Building
| Bathroom Total | 3 |
| Bedrooms Total | 3 |
| Amenities | Vinyl Windows |
| Appliances | Dishwasher, Dryer, Garage Door Opener Remote(s), Garage Door Opener, Hood Fan, Refrigerator, Stove, Washer, Window Coverings |
| Basement Development | Unfinished |
| Basement Type | Full (unfinished) |
| Constructed Date | 2011 |
| Construction Style Attachment | Detached |
| Half Bath Total | 1 |
| Heating Type | Forced Air |
| Stories Total | 2 |
| Size Interior | 1,377 Ft2 |
| Type | House |
Parking
| Detached Garage |
Land
| Acreage | No |
| Land Amenities | Playground, Public Transit, Schools, Shopping |
| Size Irregular | 325.25 |
| Size Total | 325.25 M2 |
| Size Total Text | 325.25 M2 |
Rooms
| Level | Type | Length | Width | Dimensions |
|---|---|---|---|---|
| Main Level | Living Room | 4.03 m | 3.85 m | 4.03 m x 3.85 m |
| Main Level | Dining Room | 3.93 m | 3.92 m | 3.93 m x 3.92 m |
| Main Level | Kitchen | 4.06 m | 2.49 m | 4.06 m x 2.49 m |
| Upper Level | Primary Bedroom | 4.05 m | 3.87 m | 4.05 m x 3.87 m |
| Upper Level | Bedroom 2 | 3.48 m | 3.17 m | 3.48 m x 3.17 m |
| Upper Level | Bedroom 3 | 3.82 m | 3.14 m | 3.82 m x 3.14 m |
Contact Us
Contact us for more information

Haley Streu
Associate
(780) 450-6670
4107 99 St Nw
Edmonton, Alberta T6E 3N4
(780) 450-6300
(780) 450-6670

Dwight Streu
Associate
(780) 450-6670
www.youtube.com/embed/NEIsIihCNCo
www.dwightstreu.com/
twitter.com/DwightStreu
www.facebook.com/DwightStreuRealtor
4107 99 St Nw
Edmonton, Alberta T6E 3N4
(780) 450-6300
(780) 450-6670




























