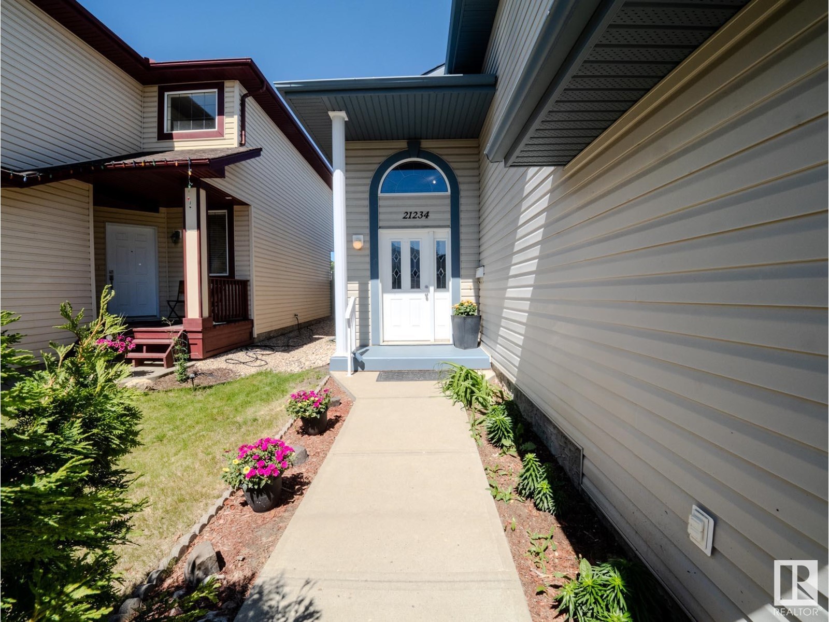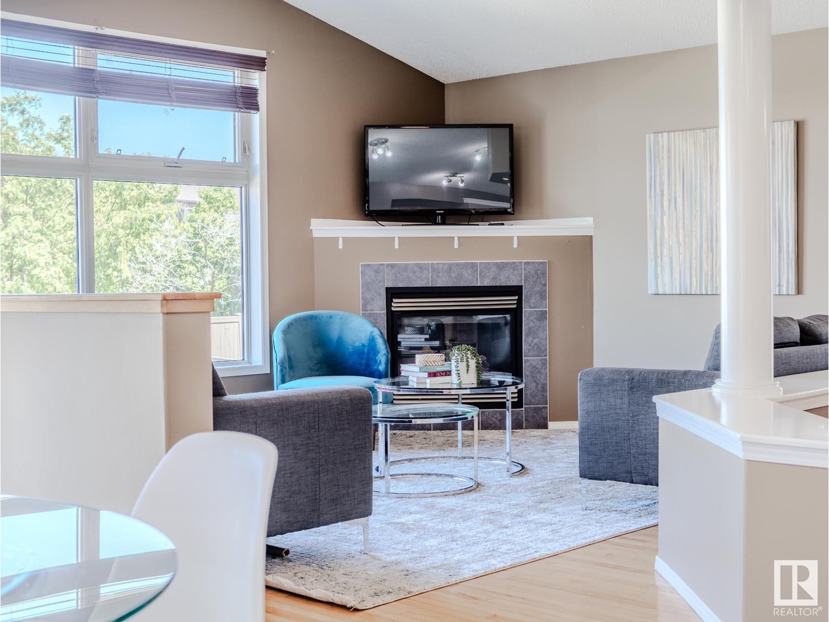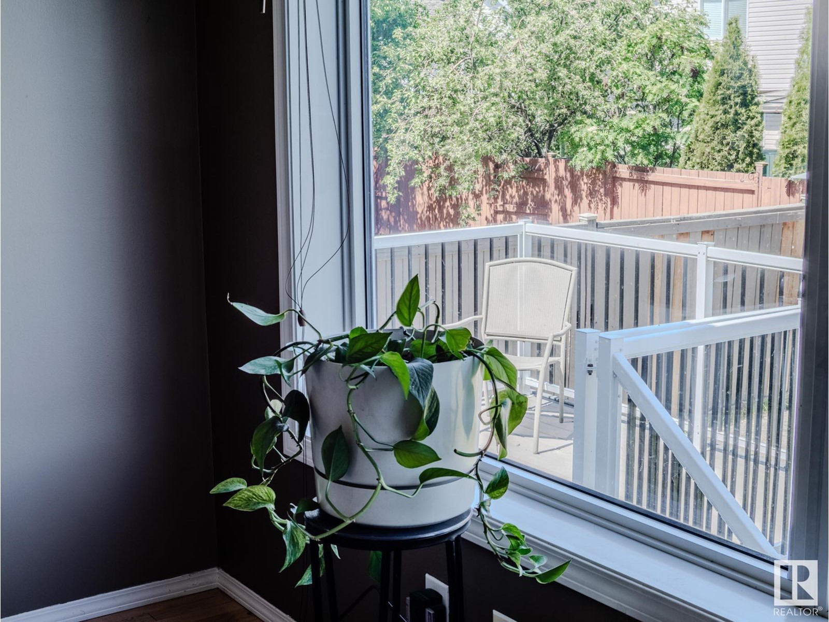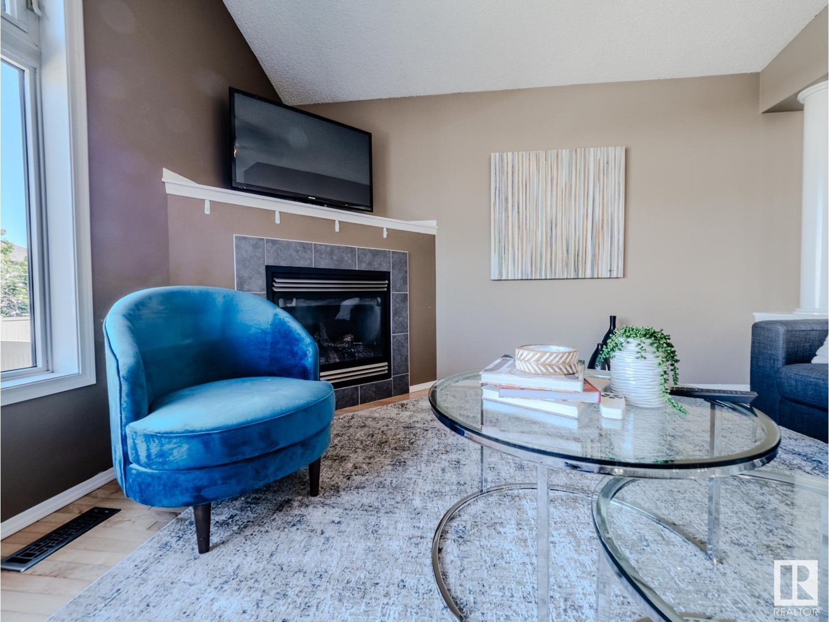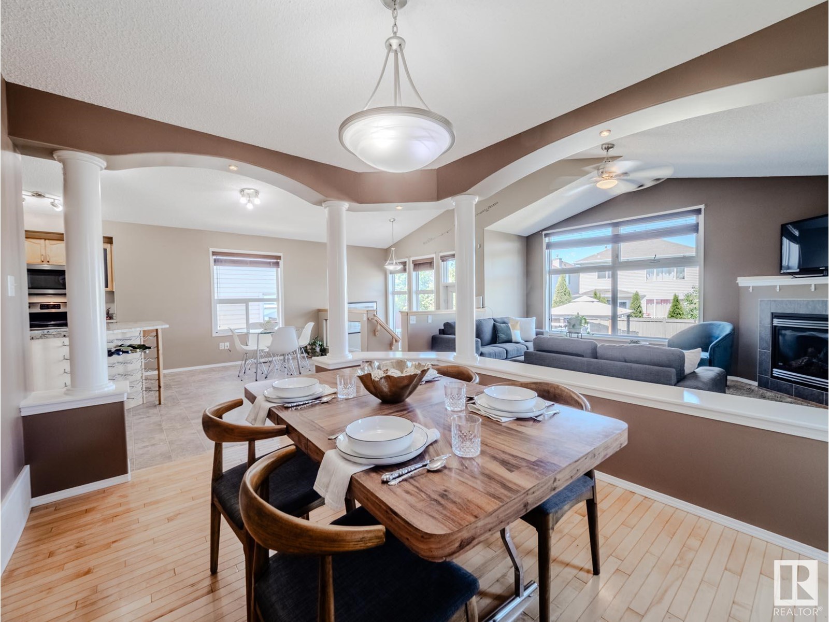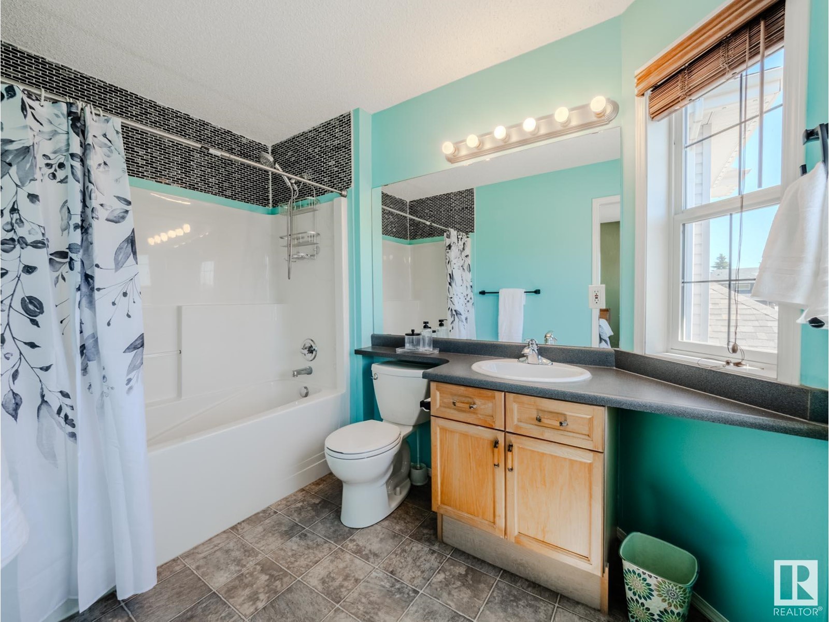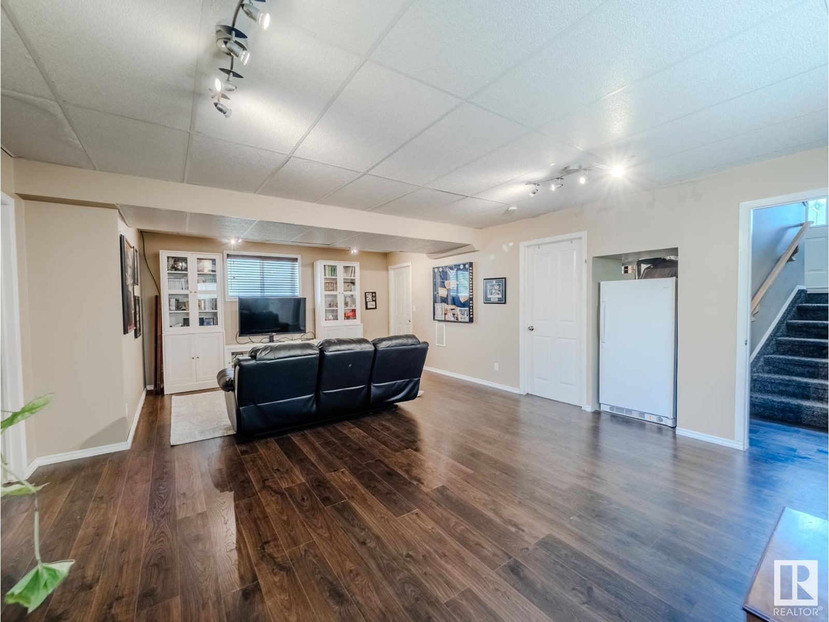21234 88a Av Nw Edmonton, Alberta T5T 6V2
$499,500
Welcome to this well-maintained Home2Love tucked away on a quiet street in sought-after Lewis Estates. This charming bi-level offers a bright, open layout with vaulted ceilings & large windows that allow an abundance of natural light to flow throughout. The beautiful kitchen is the heart of the home, featuring a stunning granite island where family & friends will love to gather. The kitchen, nook, living & dining areas flow seamlessly for modern living. One bedroom & a full bath complete the main floor. The private primary suite is above the garage with a walk-in closet & 4-pc ensuite including a jetted tub. The fully finished basement has front & rear stair access, a spacious family room & large third bedroom—ideal for guests, teens or a home office. Enjoy the landscaped backyard with a maintenance free deck, patio, gazebo, shed & room to play or relax. Recent updates include central A/C & Hot water tank. Close to schools, transit & shopping with quick access to the Henday, Whitemud & Lewis Estates Golf. (id:61585)
Open House
This property has open houses!
1:00 pm
Ends at:3:00 pm
1:00 pm
Ends at:3:00 pm
Property Details
| MLS® Number | E4439207 |
| Property Type | Single Family |
| Neigbourhood | Suder Greens |
| Amenities Near By | Playground, Public Transit, Schools, Shopping |
| Features | Park/reserve |
| Structure | Deck, Fire Pit, Patio(s) |
Building
| Bathroom Total | 2 |
| Bedrooms Total | 3 |
| Appliances | Dishwasher, Dryer, Garage Door Opener Remote(s), Garage Door Opener, Microwave Range Hood Combo, Refrigerator, Storage Shed, Stove, Washer |
| Architectural Style | Bi-level |
| Basement Development | Finished |
| Basement Type | Full (finished) |
| Ceiling Type | Vaulted |
| Constructed Date | 2003 |
| Construction Style Attachment | Detached |
| Cooling Type | Central Air Conditioning |
| Fireplace Fuel | Gas |
| Fireplace Present | Yes |
| Fireplace Type | Corner |
| Heating Type | Forced Air |
| Size Interior | 1,259 Ft2 |
| Type | House |
Parking
| Attached Garage |
Land
| Acreage | No |
| Fence Type | Fence |
| Land Amenities | Playground, Public Transit, Schools, Shopping |
| Size Irregular | 389.34 |
| Size Total | 389.34 M2 |
| Size Total Text | 389.34 M2 |
Rooms
| Level | Type | Length | Width | Dimensions |
|---|---|---|---|---|
| Lower Level | Bedroom 3 | 4.15 m | 3.44 m | 4.15 m x 3.44 m |
| Lower Level | Recreation Room | 7.19 m | 5.72 m | 7.19 m x 5.72 m |
| Lower Level | Utility Room | 7.18 m | 3.77 m | 7.18 m x 3.77 m |
| Main Level | Living Room | 4.56 m | 4.47 m | 4.56 m x 4.47 m |
| Main Level | Dining Room | 3.68 m | 2.78 m | 3.68 m x 2.78 m |
| Main Level | Kitchen | 5.41 m | 3.49 m | 5.41 m x 3.49 m |
| Main Level | Bedroom 2 | 3.38 m | 3 m | 3.38 m x 3 m |
| Main Level | Breakfast | 4.68 m | 3.9 m | 4.68 m x 3.9 m |
| Upper Level | Primary Bedroom | 4.61 m | 3.12 m | 4.61 m x 3.12 m |
Contact Us
Contact us for more information
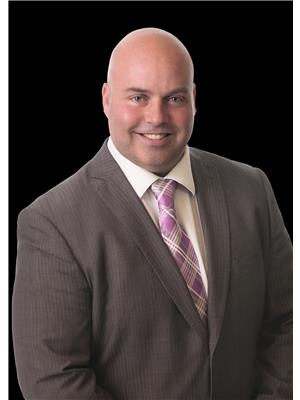
Ken J. Healey
Associate
(780) 988-4067
www.kenhealey.ca/
www.facebook.com/YEGHome2Love
302-5083 Windermere Blvd Sw
Edmonton, Alberta T6W 0J5
(780) 406-4000
(780) 406-8787


