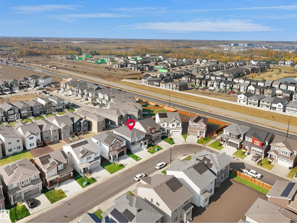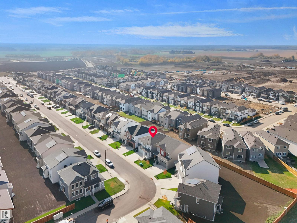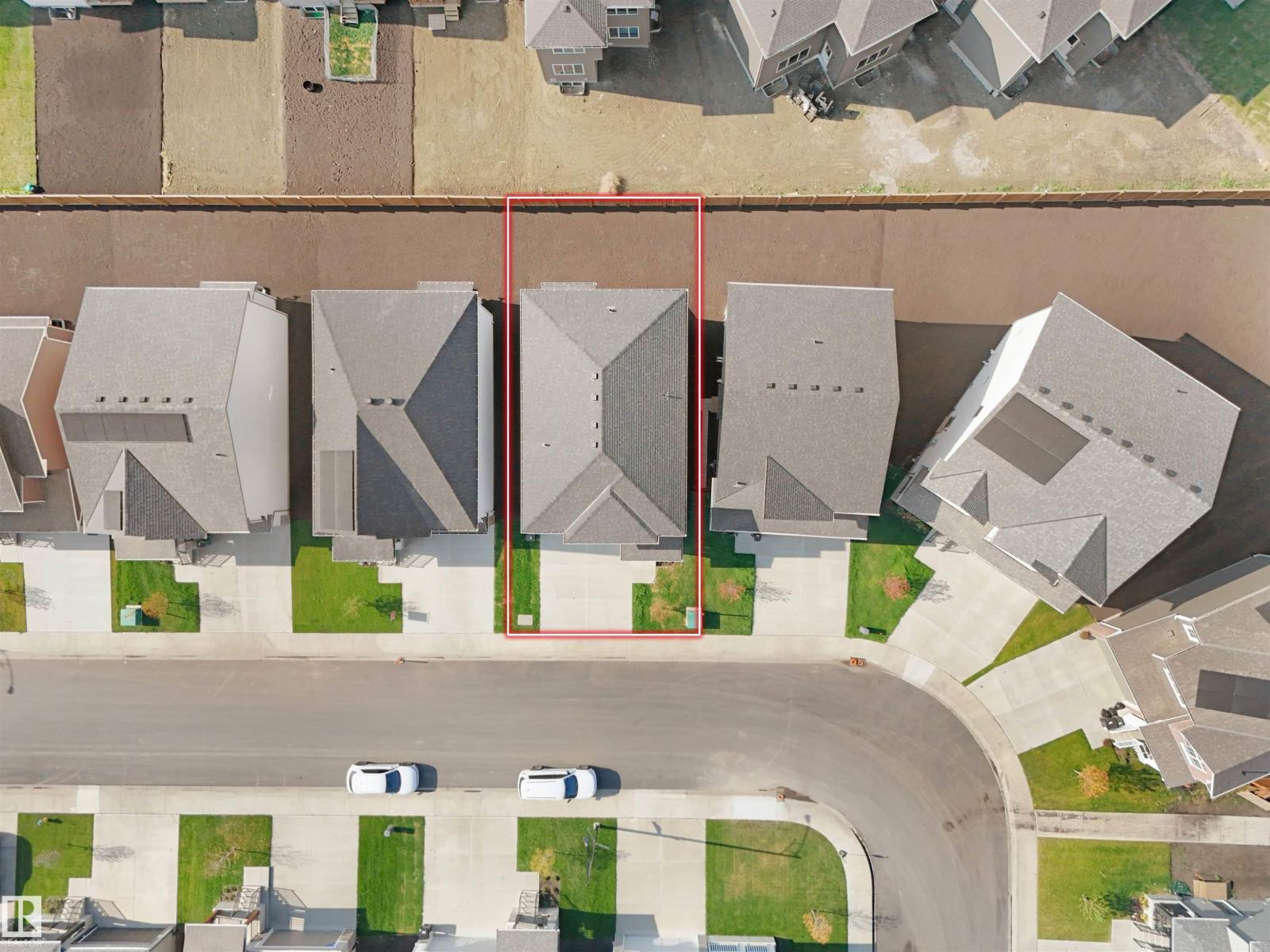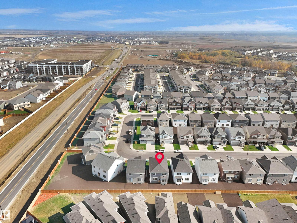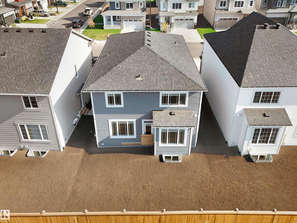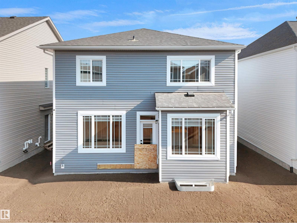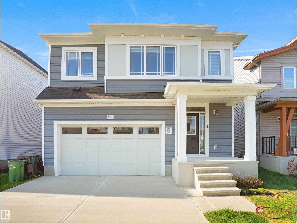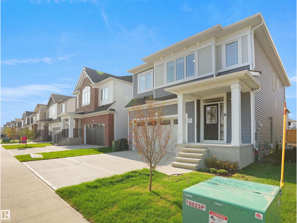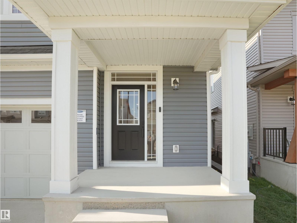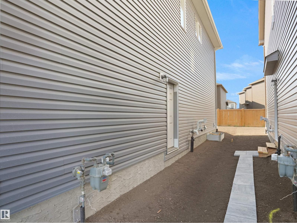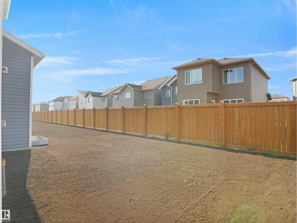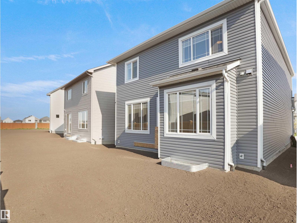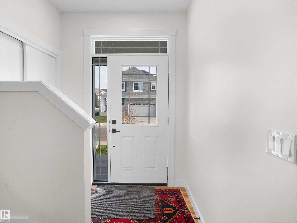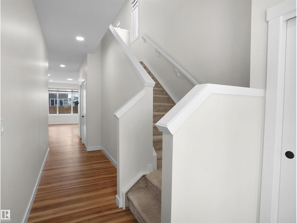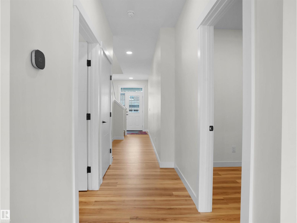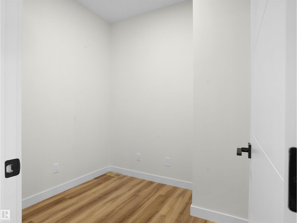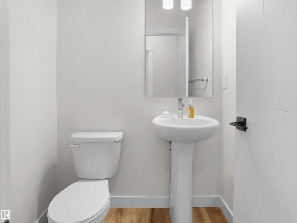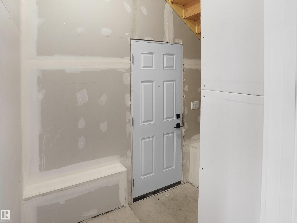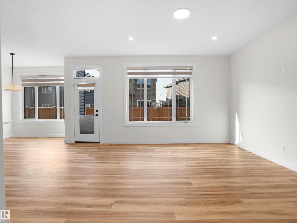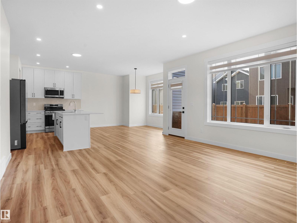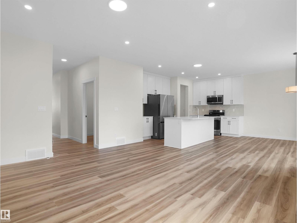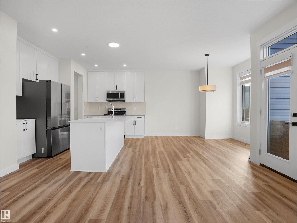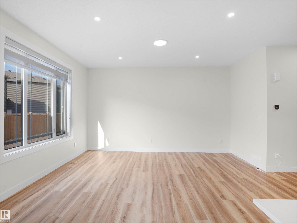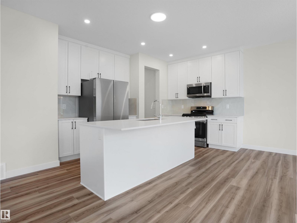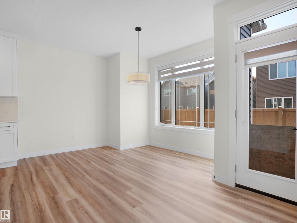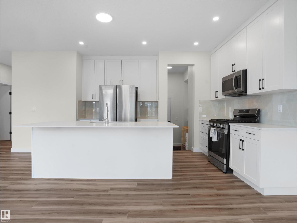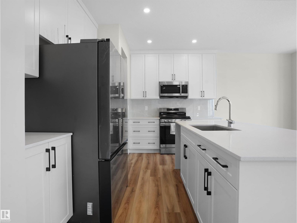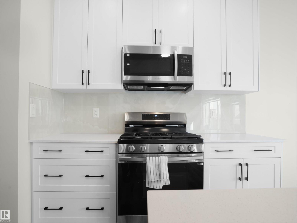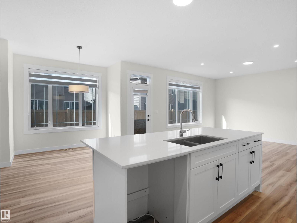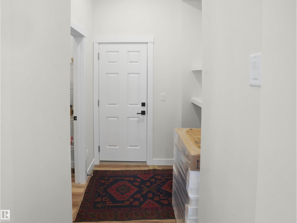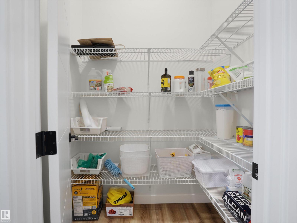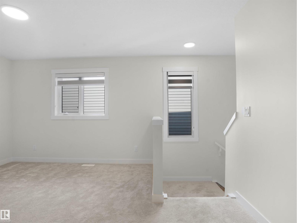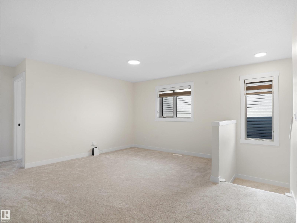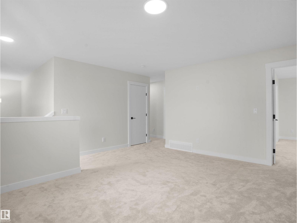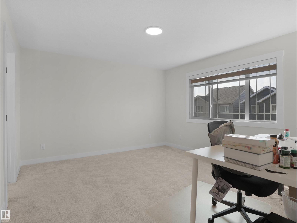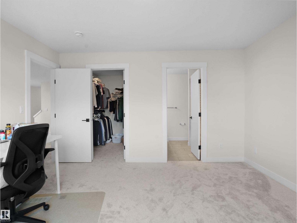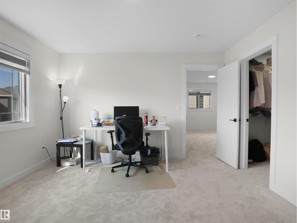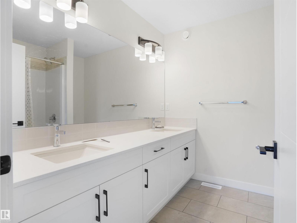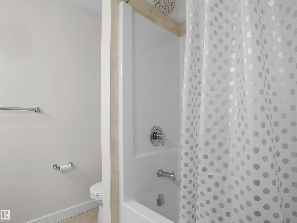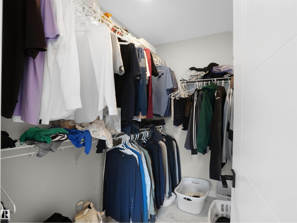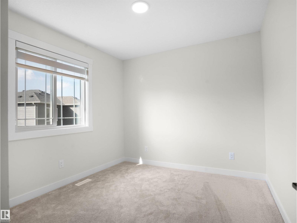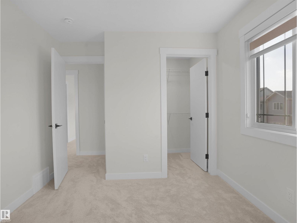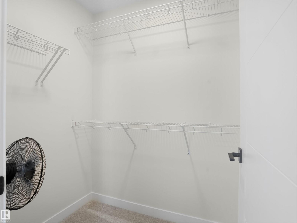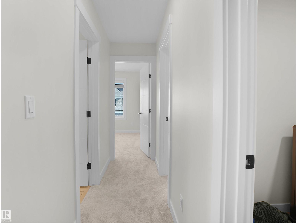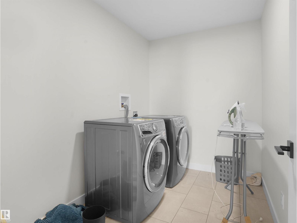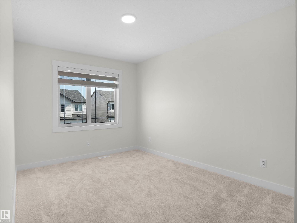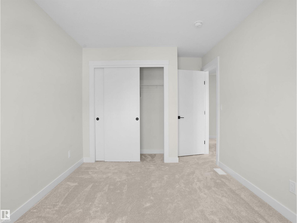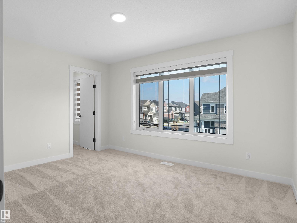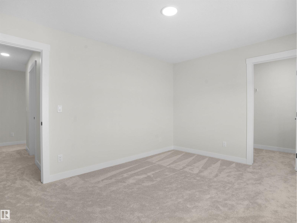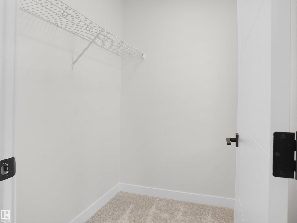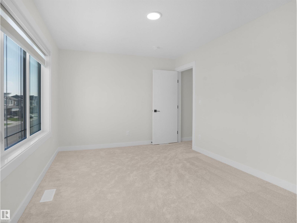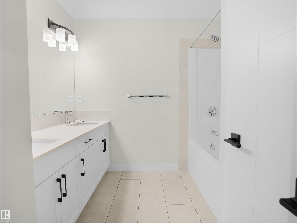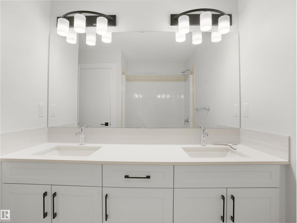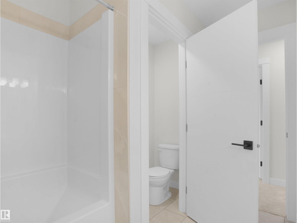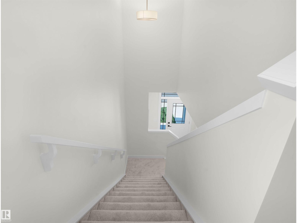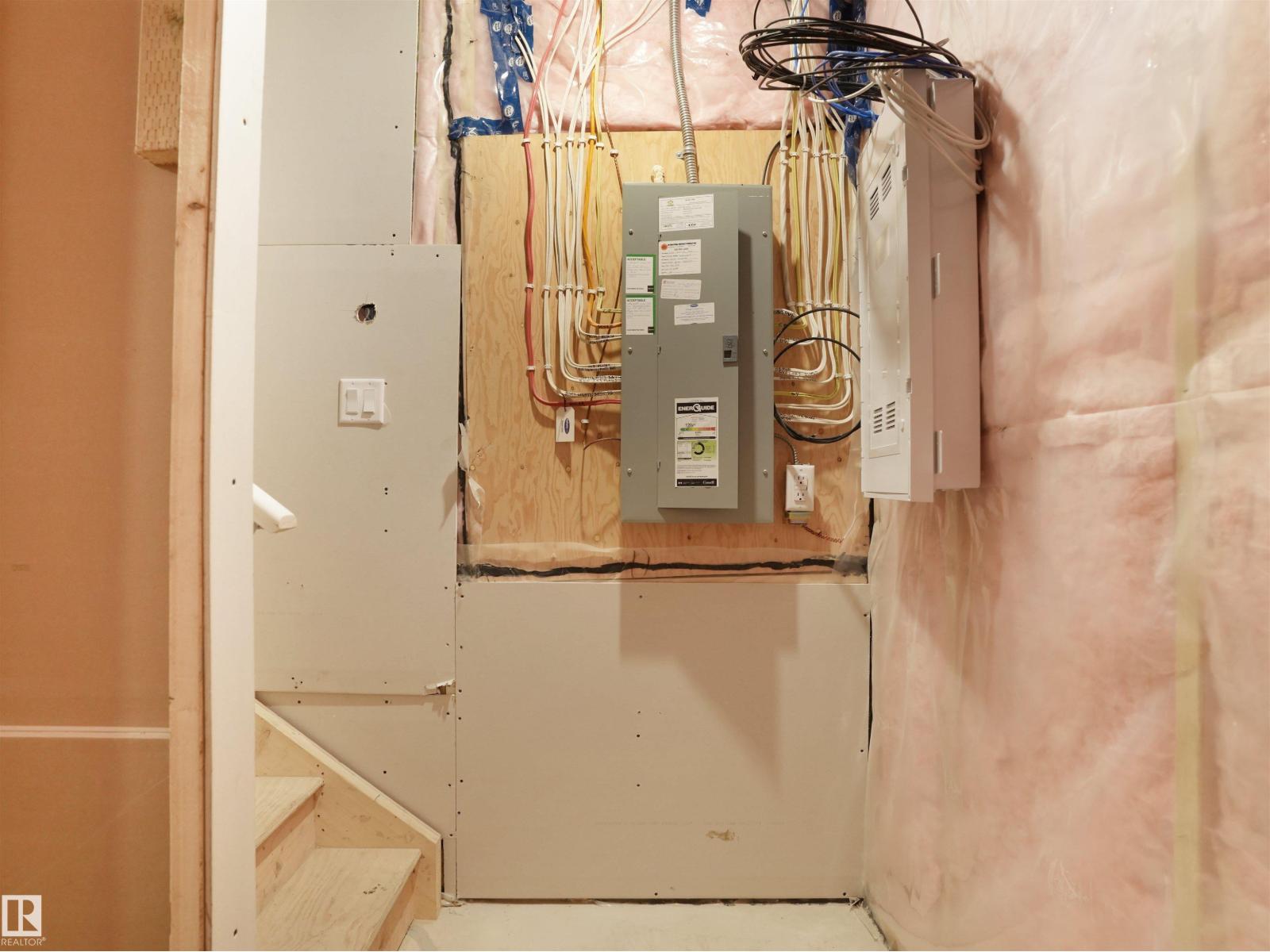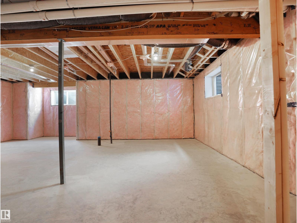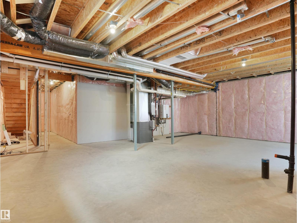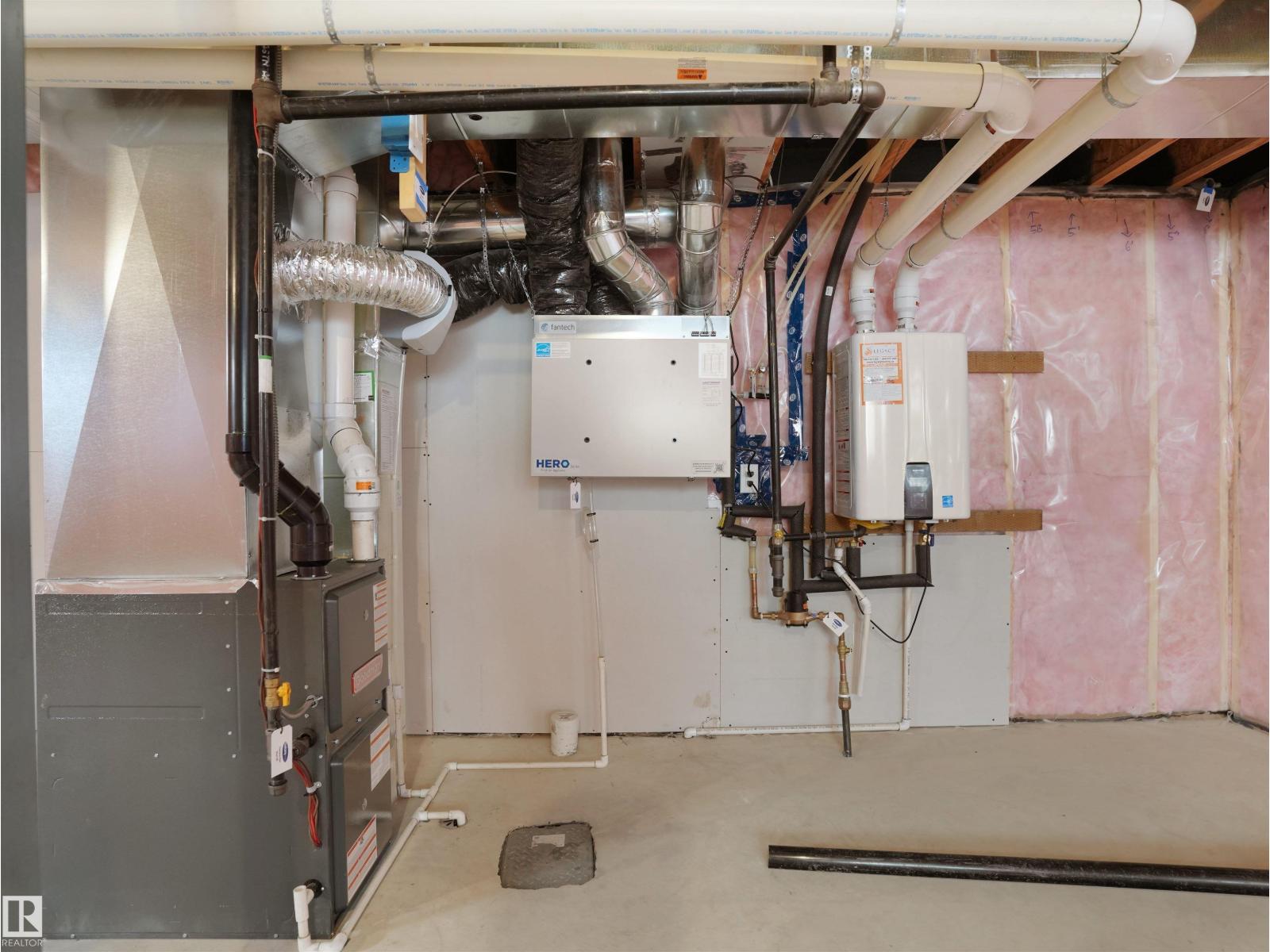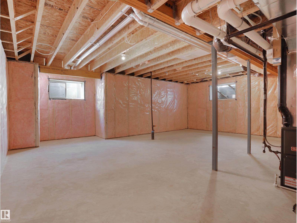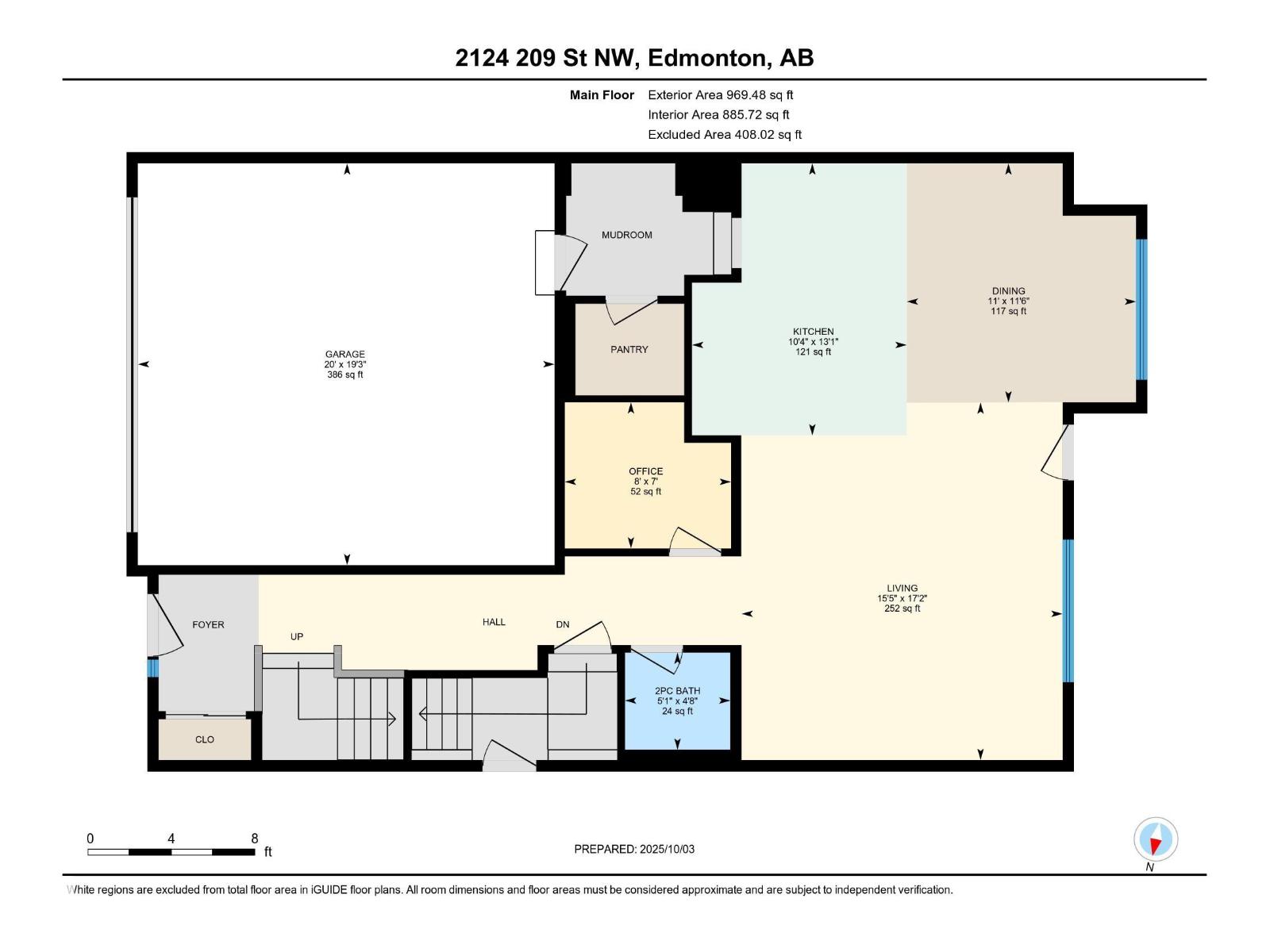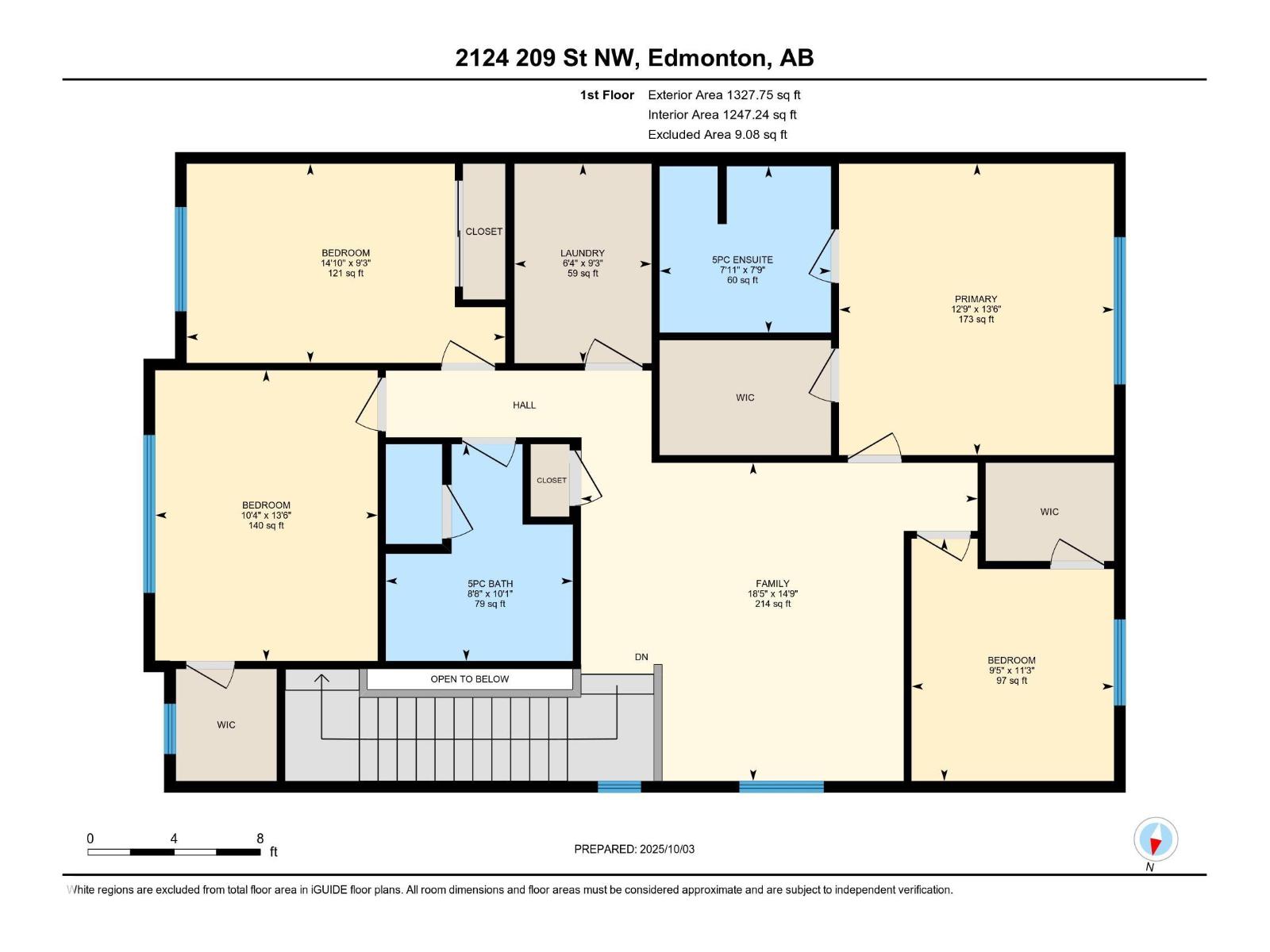4 Bedroom
3 Bathroom
2,297 ft2
Forced Air
$615,000
Your perfect family home awaits in a vibrant community!!Step into modern living with this stunning detached home featuring 4 bedrooms, 2.5 baths, and a versatile main floor den/office. The open-concept main floor boasts 9’ ceilings, a stylish half bath, and a dream kitchen with quartz counters, upgraded ceiling-height cabinets, double sink, premium appliances with 5-year Costco warranty, plus a prep kitchen and walk-in pantry. Upstairs offers a bonus room, laundry, full bath, and 4 bedrooms including a luxurious primary suite with walk-in closet, double sinks, soaker tub, and separate shower. Added perks include a double attached garage, side entrance, rear gas line, 9’ basement with bath rough-ins, upgraded baseboards, and front landscaping. The community features parks, future schools, shops, a wetland reserve, and recreation options. HOA fee applies. Quick possession available. (id:63502)
Property Details
|
MLS® Number
|
E4460837 |
|
Property Type
|
Single Family |
|
Neigbourhood
|
Stillwater |
|
Amenities Near By
|
Playground, Public Transit, Schools |
|
Features
|
See Remarks, No Animal Home, No Smoking Home |
Building
|
Bathroom Total
|
3 |
|
Bedrooms Total
|
4 |
|
Amenities
|
Ceiling - 9ft, Vinyl Windows |
|
Appliances
|
Dishwasher, Dryer, Garage Door Opener Remote(s), Garage Door Opener, Microwave Range Hood Combo, Refrigerator, Stove, Washer, Window Coverings |
|
Basement Development
|
Unfinished |
|
Basement Type
|
Full (unfinished) |
|
Constructed Date
|
2024 |
|
Construction Style Attachment
|
Detached |
|
Fire Protection
|
Smoke Detectors |
|
Half Bath Total
|
1 |
|
Heating Type
|
Forced Air |
|
Stories Total
|
2 |
|
Size Interior
|
2,297 Ft2 |
|
Type
|
House |
Parking
Land
|
Acreage
|
No |
|
Land Amenities
|
Playground, Public Transit, Schools |
|
Size Irregular
|
293.11 |
|
Size Total
|
293.11 M2 |
|
Size Total Text
|
293.11 M2 |
Rooms
| Level |
Type |
Length |
Width |
Dimensions |
|
Main Level |
Living Room |
5.23 m |
4.7 m |
5.23 m x 4.7 m |
|
Main Level |
Dining Room |
3.5 m |
3.36 m |
3.5 m x 3.36 m |
|
Main Level |
Kitchen |
3.98 m |
3.14 m |
3.98 m x 3.14 m |
|
Main Level |
Den |
2.14 m |
2.43 m |
2.14 m x 2.43 m |
|
Upper Level |
Primary Bedroom |
4.13 m |
3.89 m |
4.13 m x 3.89 m |
|
Upper Level |
Bedroom 2 |
4.12 m |
3.15 m |
4.12 m x 3.15 m |
|
Upper Level |
Bedroom 3 |
4.51 m |
2.82 m |
4.51 m x 2.82 m |
|
Upper Level |
Bedroom 4 |
3.43 m |
2.87 m |
3.43 m x 2.87 m |
|
Upper Level |
Bonus Room |
5.62 m |
4.51 m |
5.62 m x 4.51 m |

