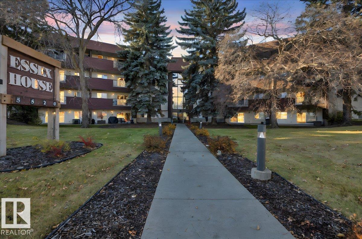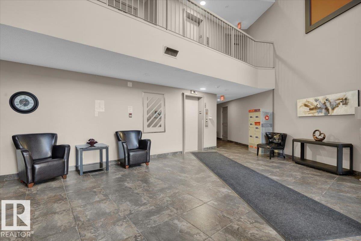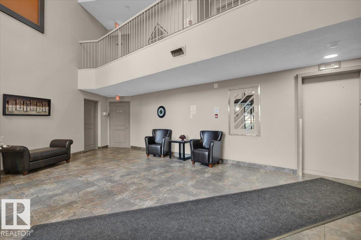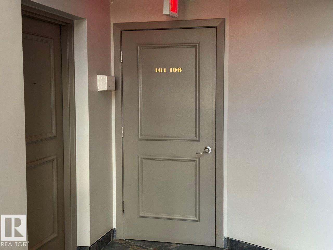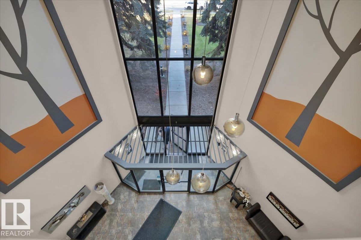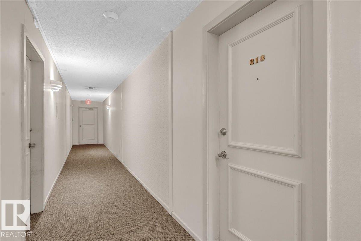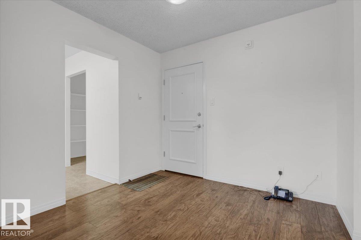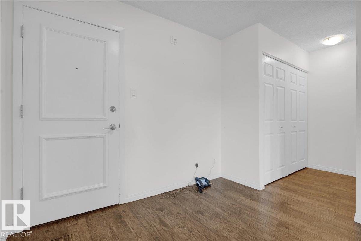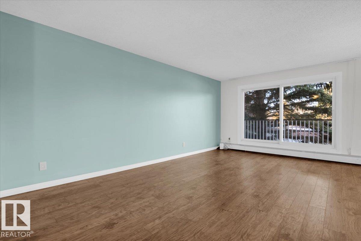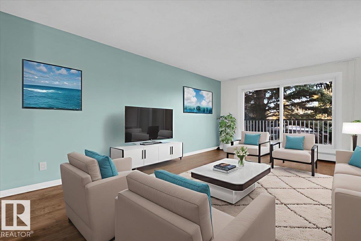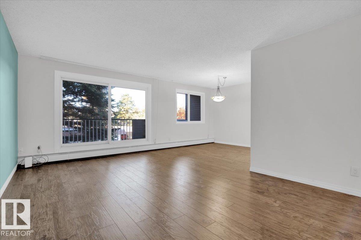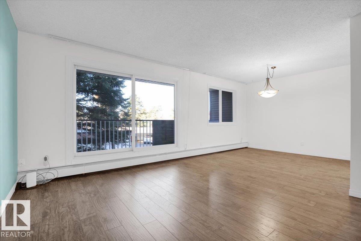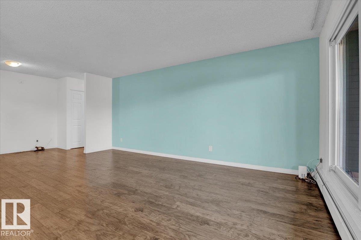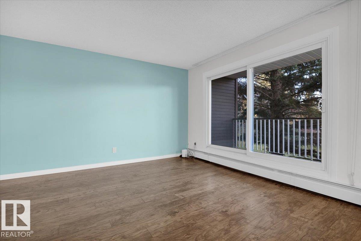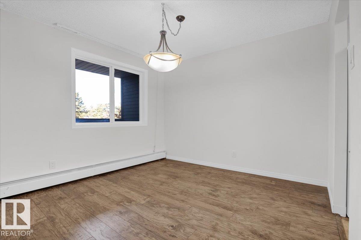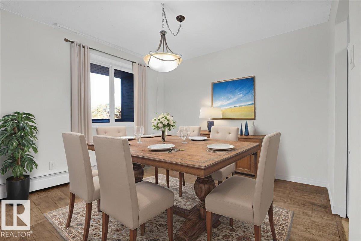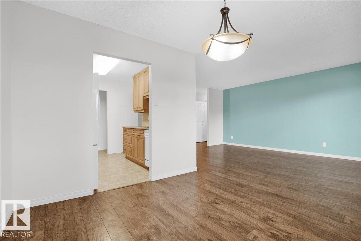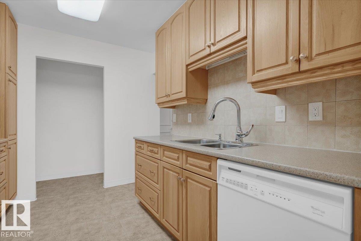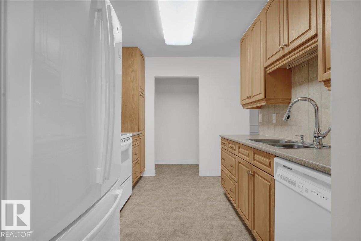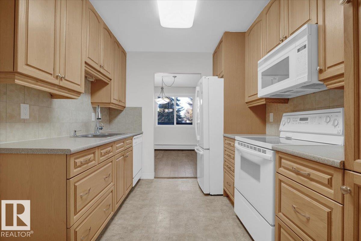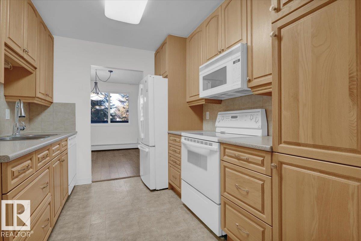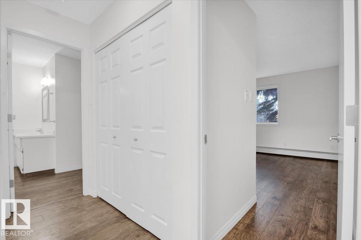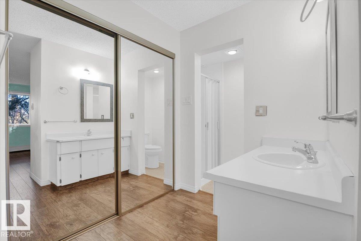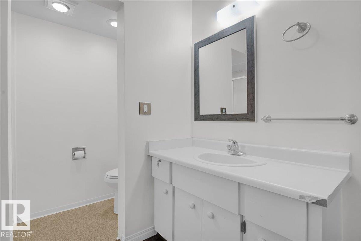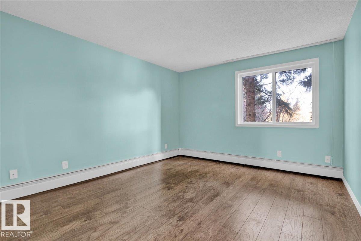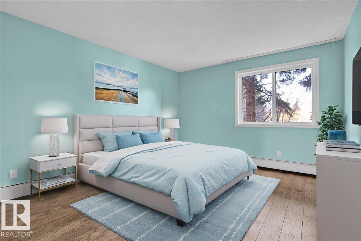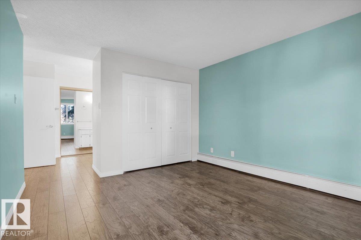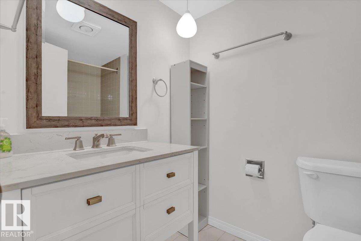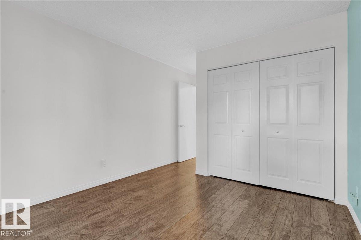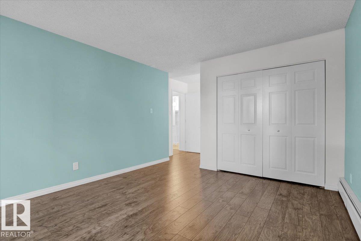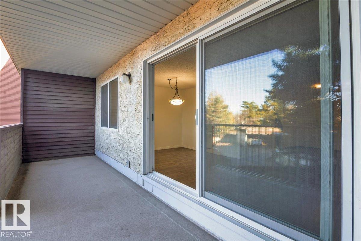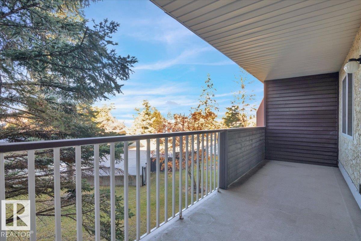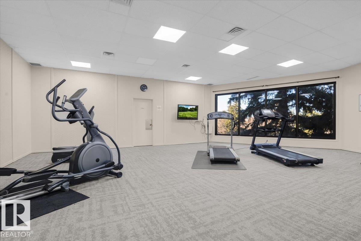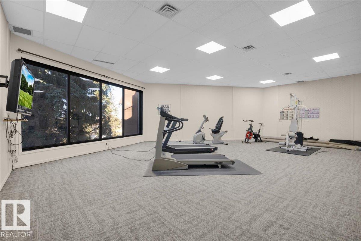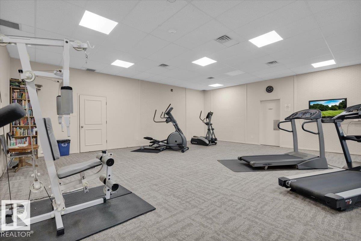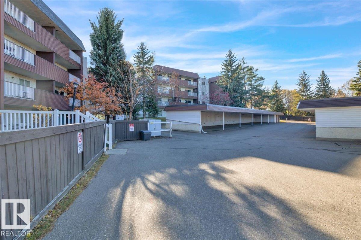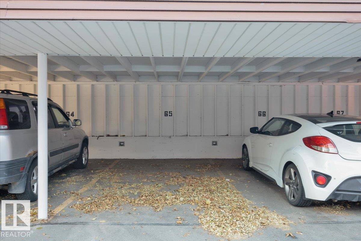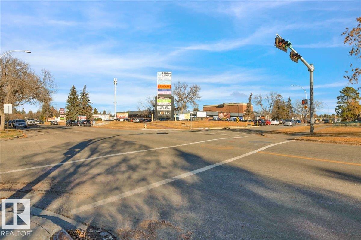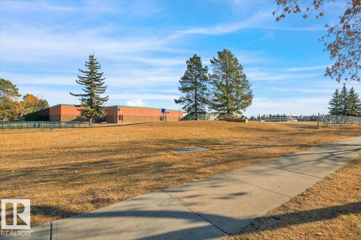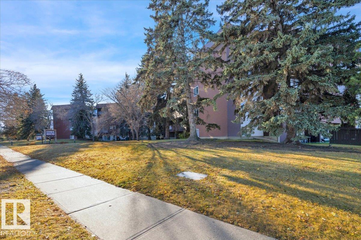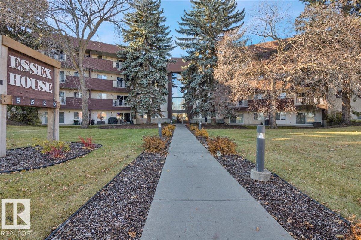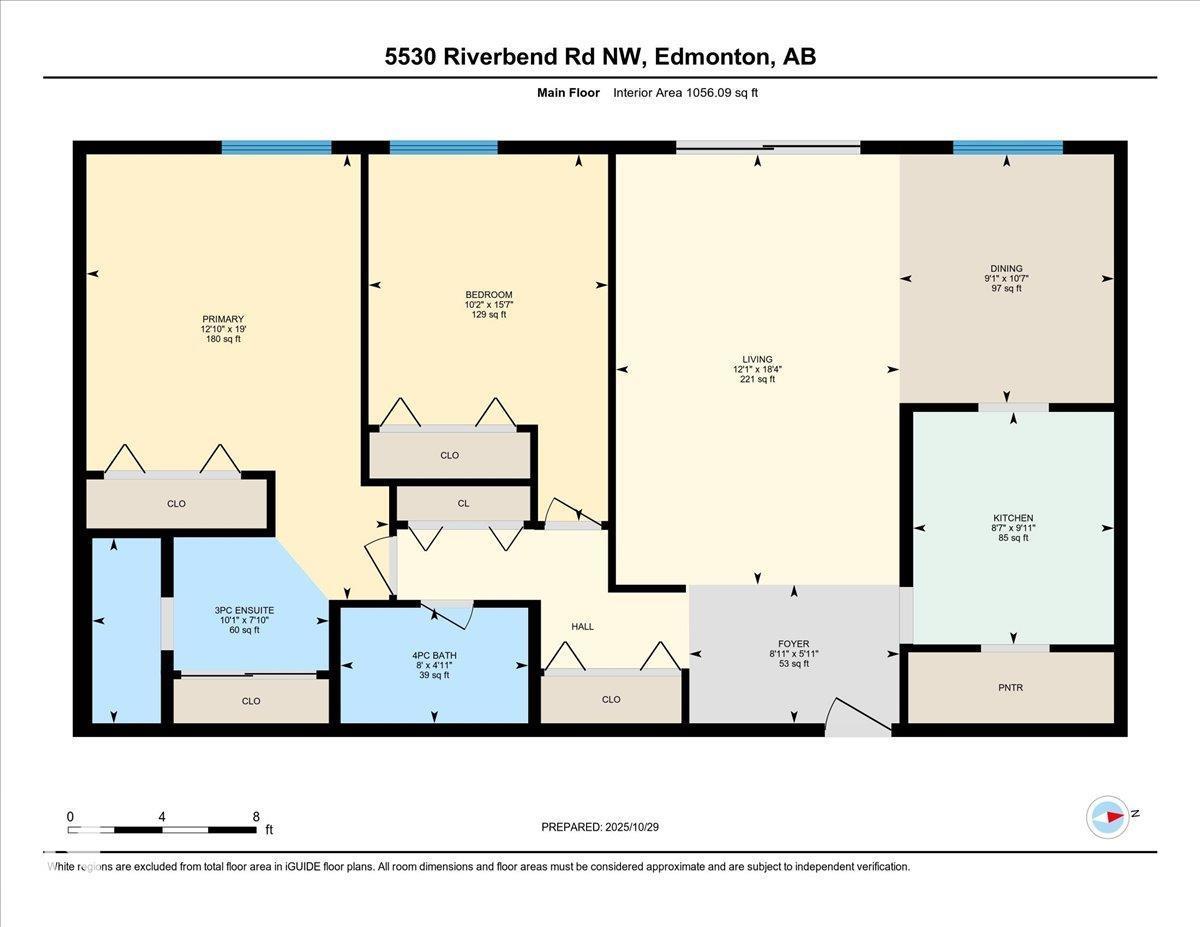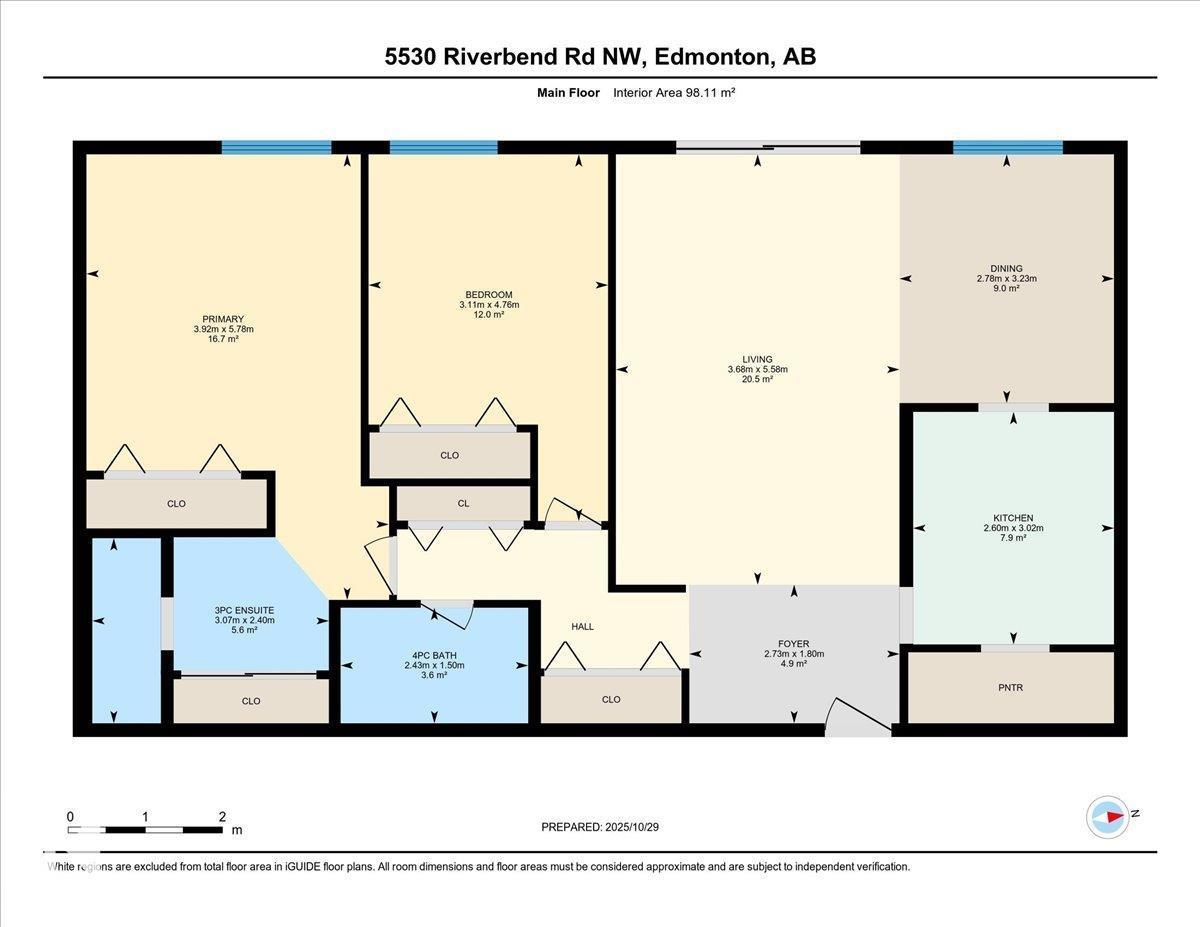#213 5520 Riverbend Rd Nw Edmonton, Alberta T6H 5G9
$125,000Maintenance, Electricity, Exterior Maintenance, Heat, Insurance, Other, See Remarks, Landscaping, Property Management, Cable TV, Water
$797.56 Monthly
Maintenance, Electricity, Exterior Maintenance, Heat, Insurance, Other, See Remarks, Landscaping, Property Management, Cable TV, Water
$797.56 MonthlyEssex House, an extremely clean & well maintained adult building located in the heart of Brander Gardens with condo fees including ALL utilities (electricity, heat, water/sewer, TV, internet) (no additional monthly bills). Unit 213 is a 1060 sq ft 2 bedroom apartment featuring a spacious living room, dining room, upgraded galley kitchen with pantry area, large primary bedroom with full ensuite bath, common 4pc bath across from bedroom 2, huge balcony, plenty of closets/storage space & covered carport parking. Building amenities include indoor pool, fitness room, meeting/social room & free laundry on same floor. Located across from school/park area & strip mall with convenience store. Close proximity to river valley trails for walking & biking. An excellent place to call home!! (id:63502)
Property Details
| MLS® Number | E4464015 |
| Property Type | Single Family |
| Neigbourhood | Brander Gardens |
| Amenities Near By | Playground, Public Transit, Shopping, Ski Hill |
| Features | Corner Site, See Remarks |
| Pool Type | Indoor Pool |
Building
| Bathroom Total | 2 |
| Bedrooms Total | 2 |
| Appliances | Dishwasher, Microwave Range Hood Combo, Refrigerator, Stove |
| Basement Type | None |
| Constructed Date | 1976 |
| Heating Type | Baseboard Heaters, Hot Water Radiator Heat |
| Size Interior | 1,056 Ft2 |
| Type | Apartment |
Parking
| Carport | |
| Stall |
Land
| Acreage | No |
| Land Amenities | Playground, Public Transit, Shopping, Ski Hill |
Rooms
| Level | Type | Length | Width | Dimensions |
|---|---|---|---|---|
| Main Level | Living Room | 5.58 m | 3.68 m | 5.58 m x 3.68 m |
| Main Level | Dining Room | 3.23 m | 2.78 m | 3.23 m x 2.78 m |
| Main Level | Kitchen | 3.02 m | 2.6 m | 3.02 m x 2.6 m |
| Main Level | Primary Bedroom | 5.78 m | 3.92 m | 5.78 m x 3.92 m |
| Main Level | Bedroom 2 | 4.76 m | 3.11 m | 4.76 m x 3.11 m |
Contact Us
Contact us for more information

