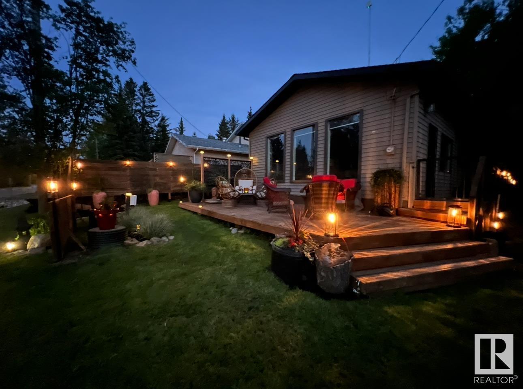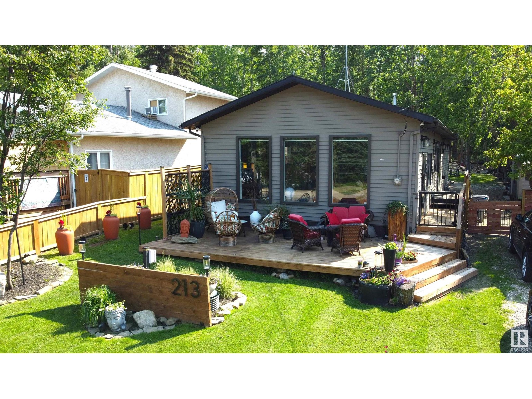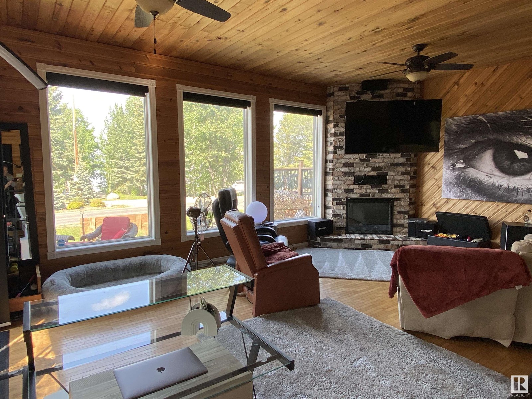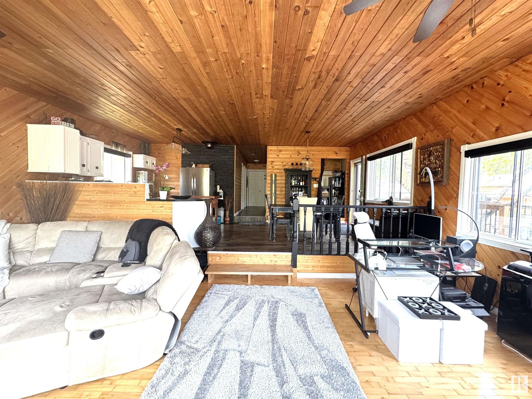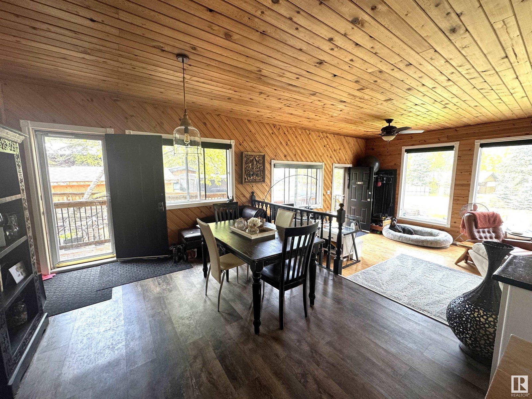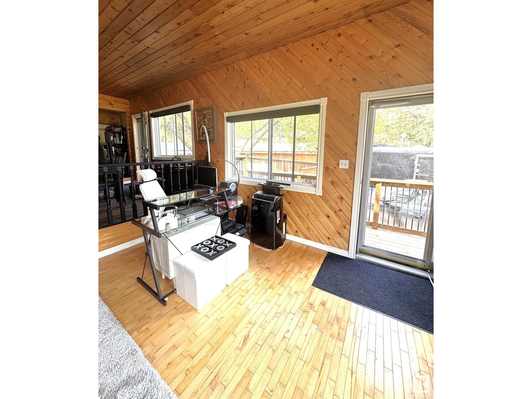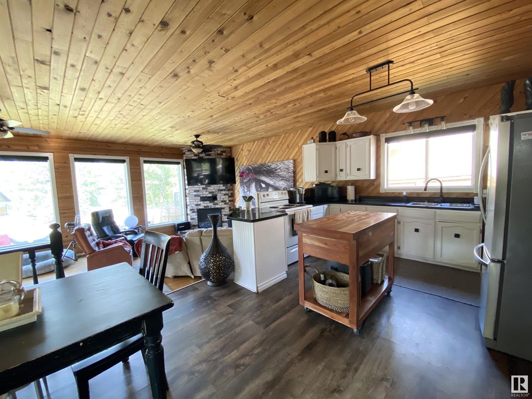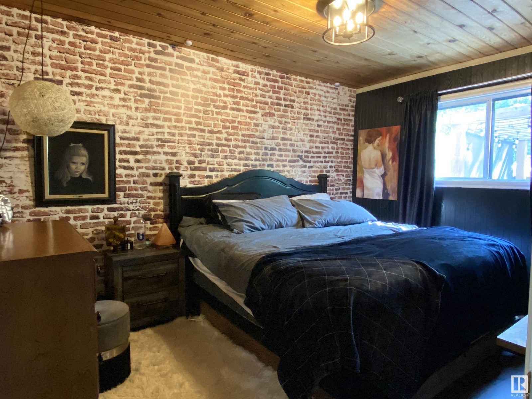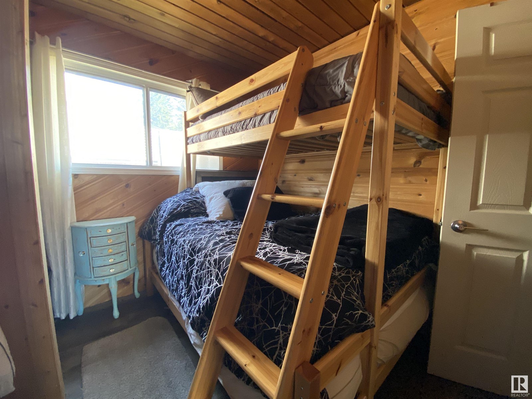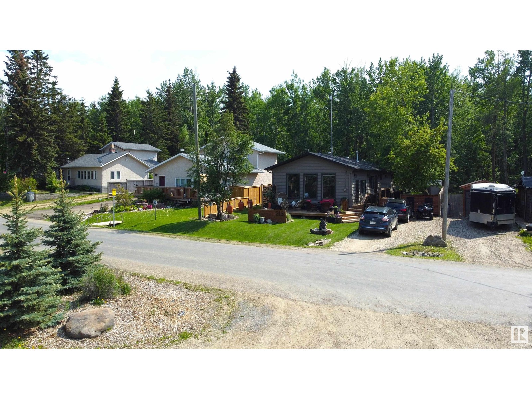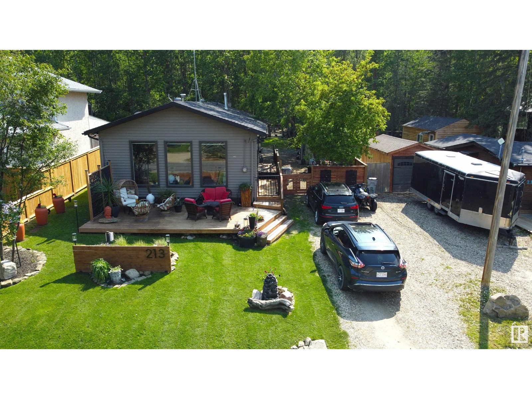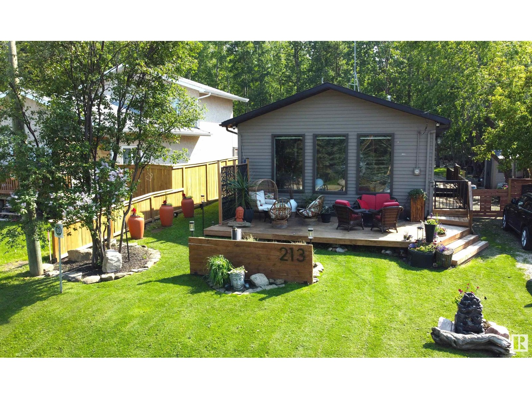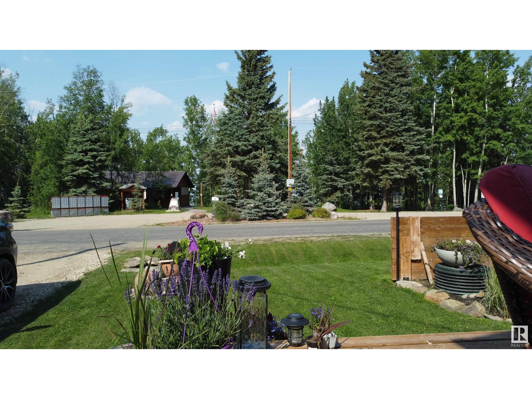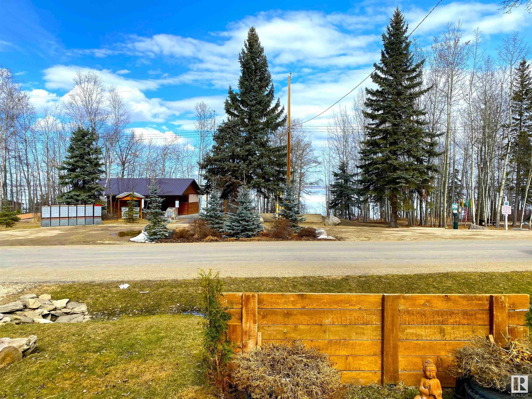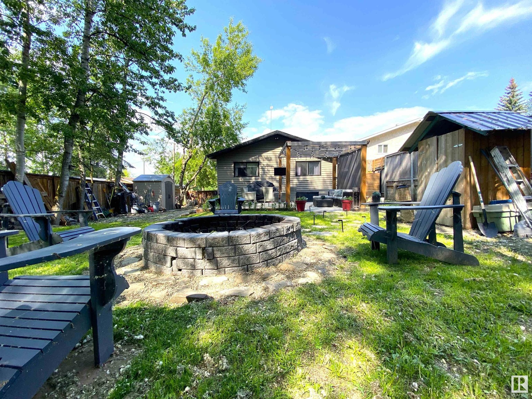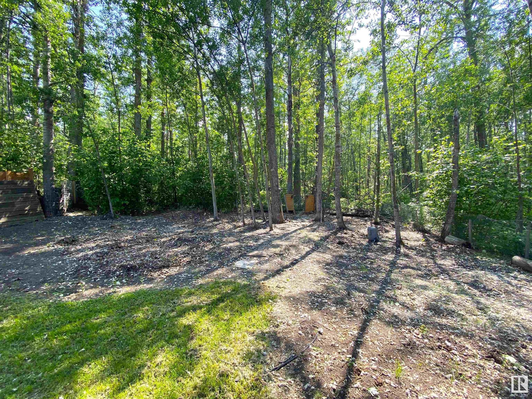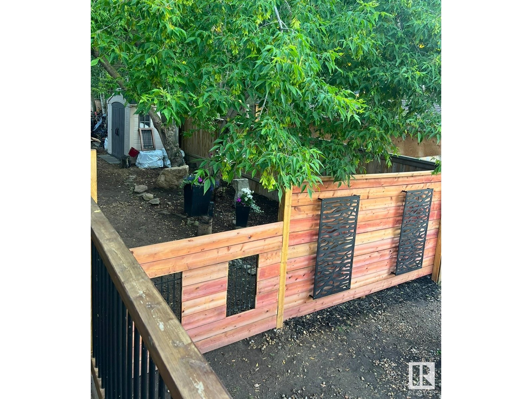213 Crystal Springs Dr Rural Wetaskiwin County, Alberta T0C 2V0
$415,000
4 season, beautiful lakeview, 1246 sq.ft. bungalow nestled in front of the playground and clubhouse. 3 bedrooms and newly renovated bathroom with live edge countertop, subway tile tub surround and ceramic tile. New laminate flooring and light fixtures backdropped with timeless cedar on walls and high ceiling. Cozy corner fireplace in sunken living room with hardwood floors and large front windows with custom coverings facing the pristine lake. Exceptional backyard oasis with large boulders, patio, purgola, stone walkway to massive deep stone firepit. A private oasis backing on to nature's forest with trails all the way to Pigeon Lake Village with many shops and restaurants to explore. 2 storage sheds, gravel driveway, beautiful front deck and landscaping to enjoy the view! Short trail down to the lake to sit and enjoy or use the communal dock. Must see to appreciate the lifestyle! (id:61585)
Property Details
| MLS® Number | E4441194 |
| Property Type | Single Family |
| Neigbourhood | Crystal Springs |
| Amenities Near By | Park, Golf Course, Playground, Shopping |
| Features | See Remarks, No Back Lane, Exterior Walls- 2x6" |
| Structure | Deck, Fire Pit, Patio(s) |
| View Type | Lake View |
Building
| Bathroom Total | 1 |
| Bedrooms Total | 3 |
| Appliances | Dryer, Refrigerator, Storage Shed, Stove, Washer, Window Coverings |
| Architectural Style | Bungalow |
| Basement Type | None |
| Constructed Date | 1982 |
| Construction Style Attachment | Detached |
| Fireplace Fuel | Electric |
| Fireplace Present | Yes |
| Fireplace Type | Corner |
| Heating Type | Forced Air |
| Stories Total | 1 |
| Size Interior | 1,246 Ft2 |
| Type | House |
Land
| Acreage | No |
| Fence Type | Fence |
| Land Amenities | Park, Golf Course, Playground, Shopping |
| Size Irregular | 0.14 |
| Size Total | 0.14 Ac |
| Size Total Text | 0.14 Ac |
Rooms
| Level | Type | Length | Width | Dimensions |
|---|---|---|---|---|
| Main Level | Living Room | 4.7 m | 7 m | 4.7 m x 7 m |
| Main Level | Dining Room | 3.674 m | 4.026 m | 3.674 m x 4.026 m |
| Main Level | Kitchen | 3.021 m | 3.652 m | 3.021 m x 3.652 m |
| Main Level | Primary Bedroom | 2.937 m | 4.048 m | 2.937 m x 4.048 m |
| Main Level | Bedroom 2 | 2.92 m | 2.927 m | 2.92 m x 2.927 m |
| Main Level | Bedroom 3 | 3.18 m | 2.74 m | 3.18 m x 2.74 m |
Contact Us
Contact us for more information
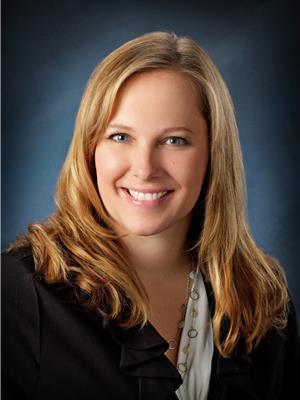
Dawn M. Heisler
Associate
(780) 986-5636
www.dawnheisler.ca/
twitter.com/Dawn_Heisler
www.facebook.com/dawn.heisler.14
www.linkedin.com/in/dawn-heisler-22782068/
201-5306 50 St
Leduc, Alberta T9E 6Z6
(780) 986-2900
