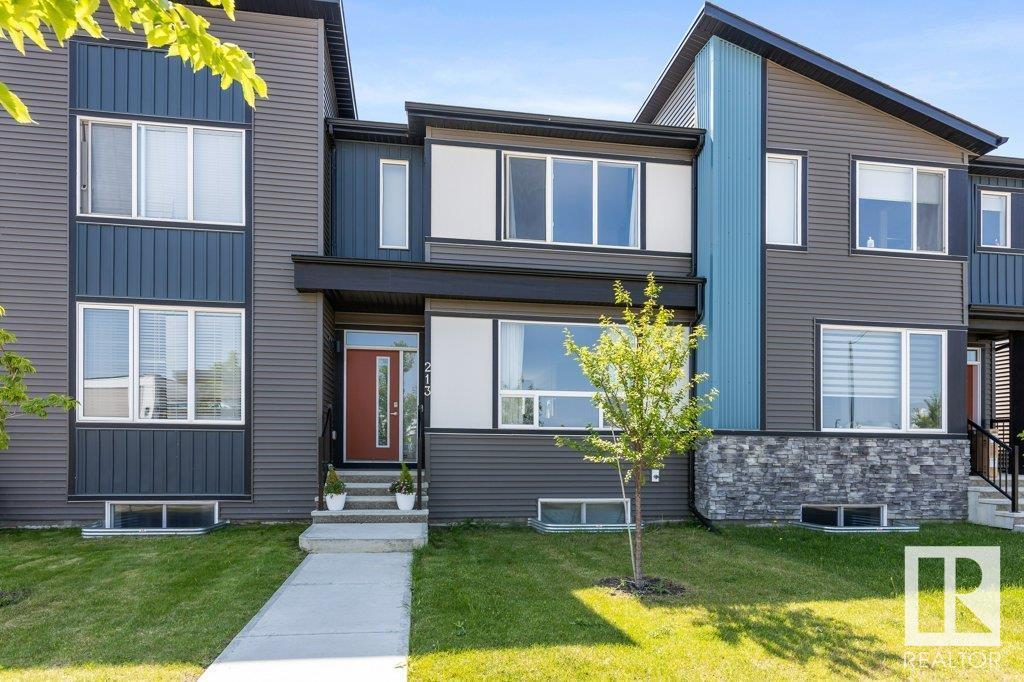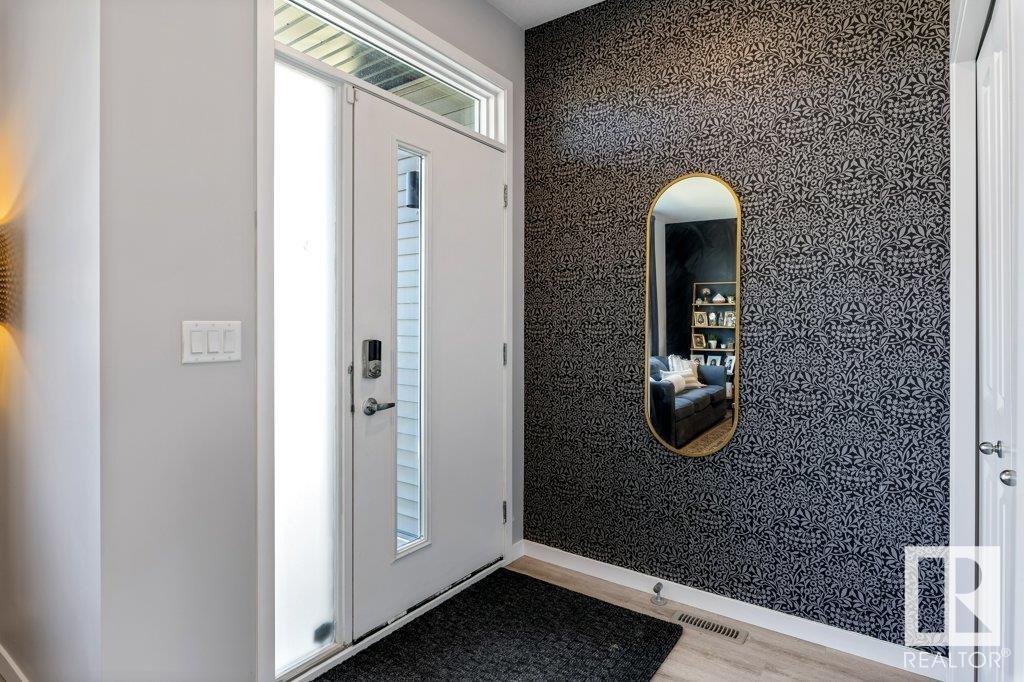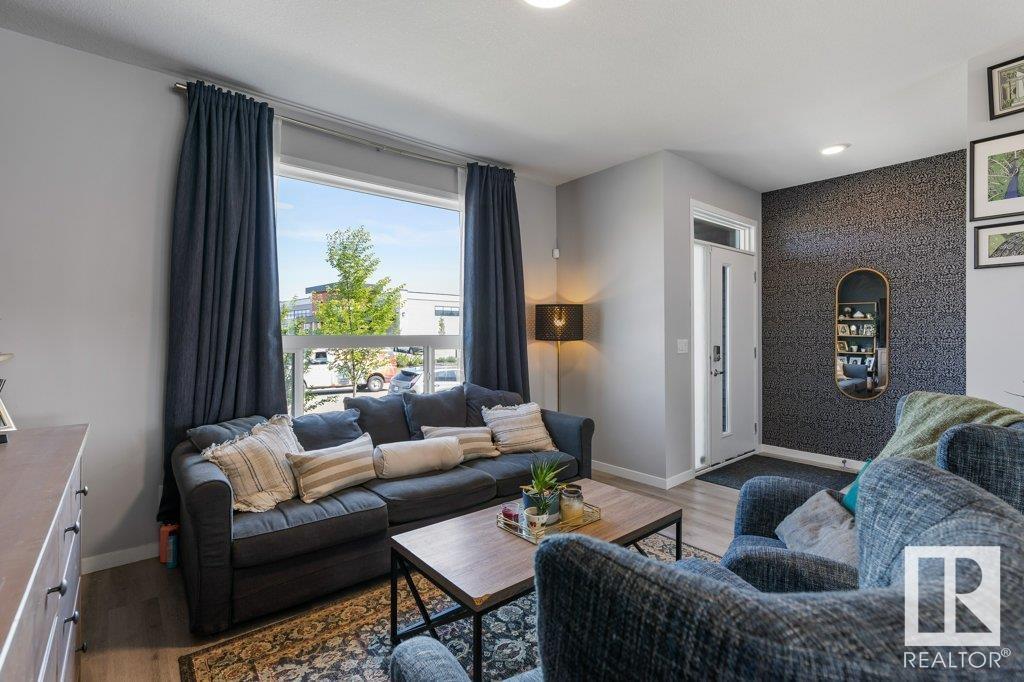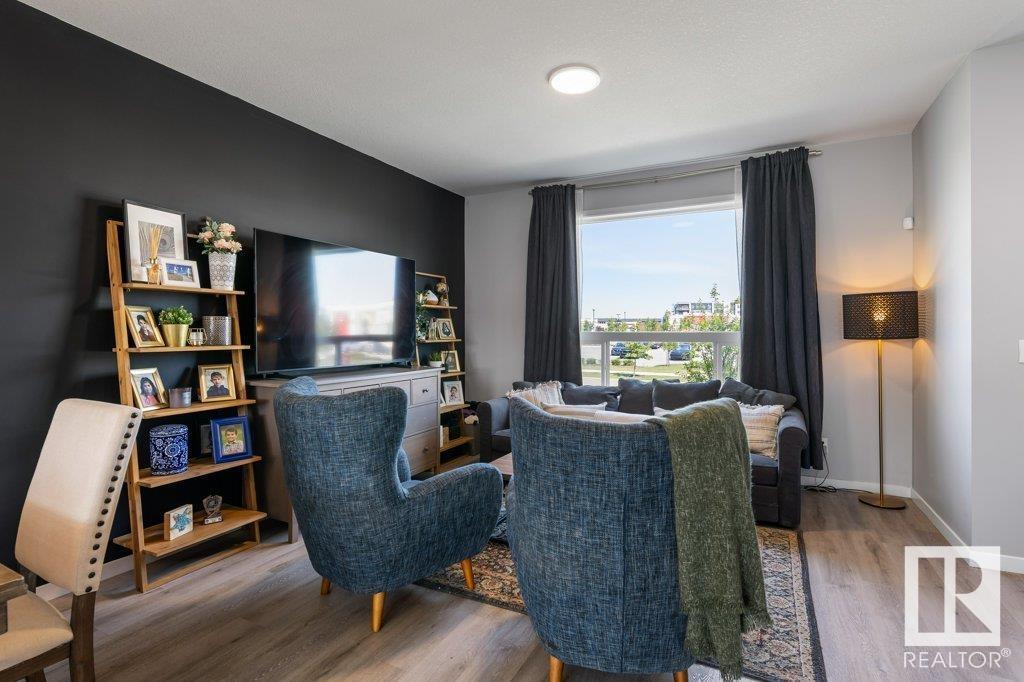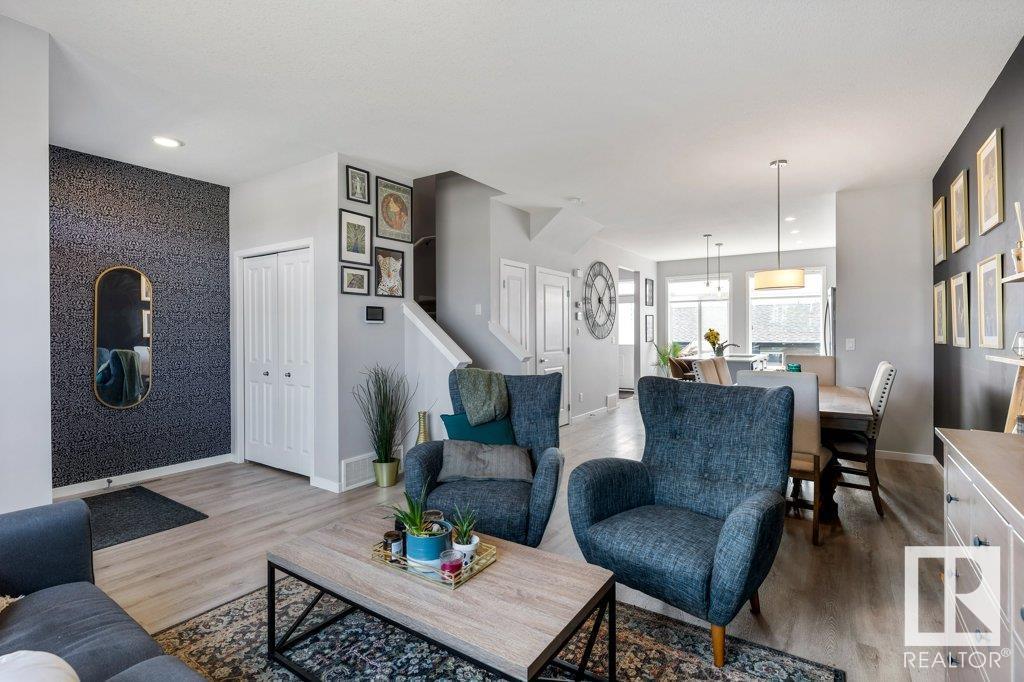213 Rankin Dr St. Albert, Alberta T8N 7Y4
$449,900
Located in one of St. Albert’s vibrant new neighborhoods, this beautifully designed townhome offers comfort, style, and everyday convenience. Natural light pours into the open-concept layout, where durable vinyl plank flooring adds style and function to the bright, inviting space. The spacious living, dining, and kitchen areas flow seamlessly, ideal for both daily living and entertaining. The modern kitchen features quartz countertops, stainless steel appliances, an eat-up island and generous cabinet space. A 2-piece powder room completes the main floor. The upper-level primary suite offers a tranquil escape, featuring a private 3-piece ensuite and generous walk-in closet. Two additional bedrooms, a 4-piece bathroom, and convenient upper-level laundry add comfort and practicality to everyday living. Outside, enjoy the fully fenced yard, rear deck for summer evenings, and a double detached garage. Enjoy nearby walking trails, parks, schools, and shopping—perfect for modern families or busy professionals. (id:61585)
Property Details
| MLS® Number | E4443003 |
| Property Type | Single Family |
| Neigbourhood | Riverside (St. Albert) |
| Amenities Near By | Golf Course, Playground, Public Transit, Schools, Shopping |
| Features | Flat Site, Lane |
| Structure | Deck |
Building
| Bathroom Total | 3 |
| Bedrooms Total | 3 |
| Appliances | Dishwasher, Dryer, Garage Door Opener Remote(s), Garage Door Opener, Microwave Range Hood Combo, Refrigerator, Stove, Washer, Window Coverings |
| Basement Development | Unfinished |
| Basement Type | Full (unfinished) |
| Constructed Date | 2021 |
| Construction Style Attachment | Attached |
| Half Bath Total | 1 |
| Heating Type | Forced Air |
| Stories Total | 2 |
| Size Interior | 1,434 Ft2 |
| Type | Row / Townhouse |
Parking
| Detached Garage |
Land
| Acreage | No |
| Fence Type | Fence |
| Land Amenities | Golf Course, Playground, Public Transit, Schools, Shopping |
Rooms
| Level | Type | Length | Width | Dimensions |
|---|---|---|---|---|
| Main Level | Living Room | 4.19 m | 3.81 m | 4.19 m x 3.81 m |
| Main Level | Dining Room | 3.94 m | 2.94 m | 3.94 m x 2.94 m |
| Main Level | Kitchen | 3.85 m | 3.98 m | 3.85 m x 3.98 m |
| Upper Level | Primary Bedroom | 4.18 m | 3.73 m | 4.18 m x 3.73 m |
| Upper Level | Bedroom 2 | 3 m | 3.06 m | 3 m x 3.06 m |
| Upper Level | Bedroom 3 | 2.79 m | 3.22 m | 2.79 m x 3.22 m |
Contact Us
Contact us for more information
Brian C. Cyr
Associate
(780) 406-8777
www.briancyr.ca/
8104 160 Ave Nw
Edmonton, Alberta T5Z 3J8
(780) 406-4000
(780) 406-8777

Erin L. Willman
Associate
(780) 406-8777
www.youtube.com/embed/8NT90Q8cuy4
www.erinwillman.com/
8104 160 Ave Nw
Edmonton, Alberta T5Z 3J8
(780) 406-4000
(780) 406-8777
