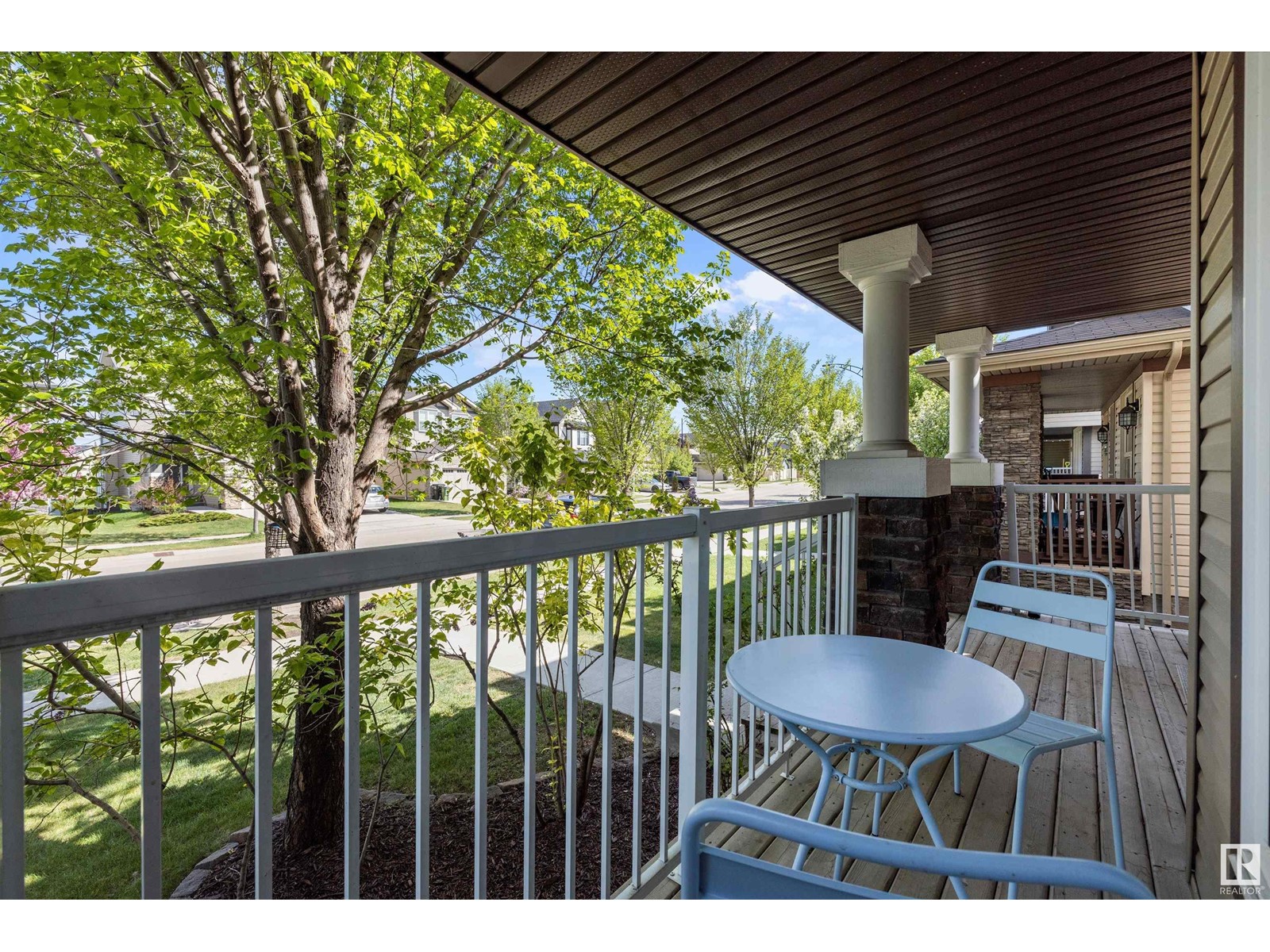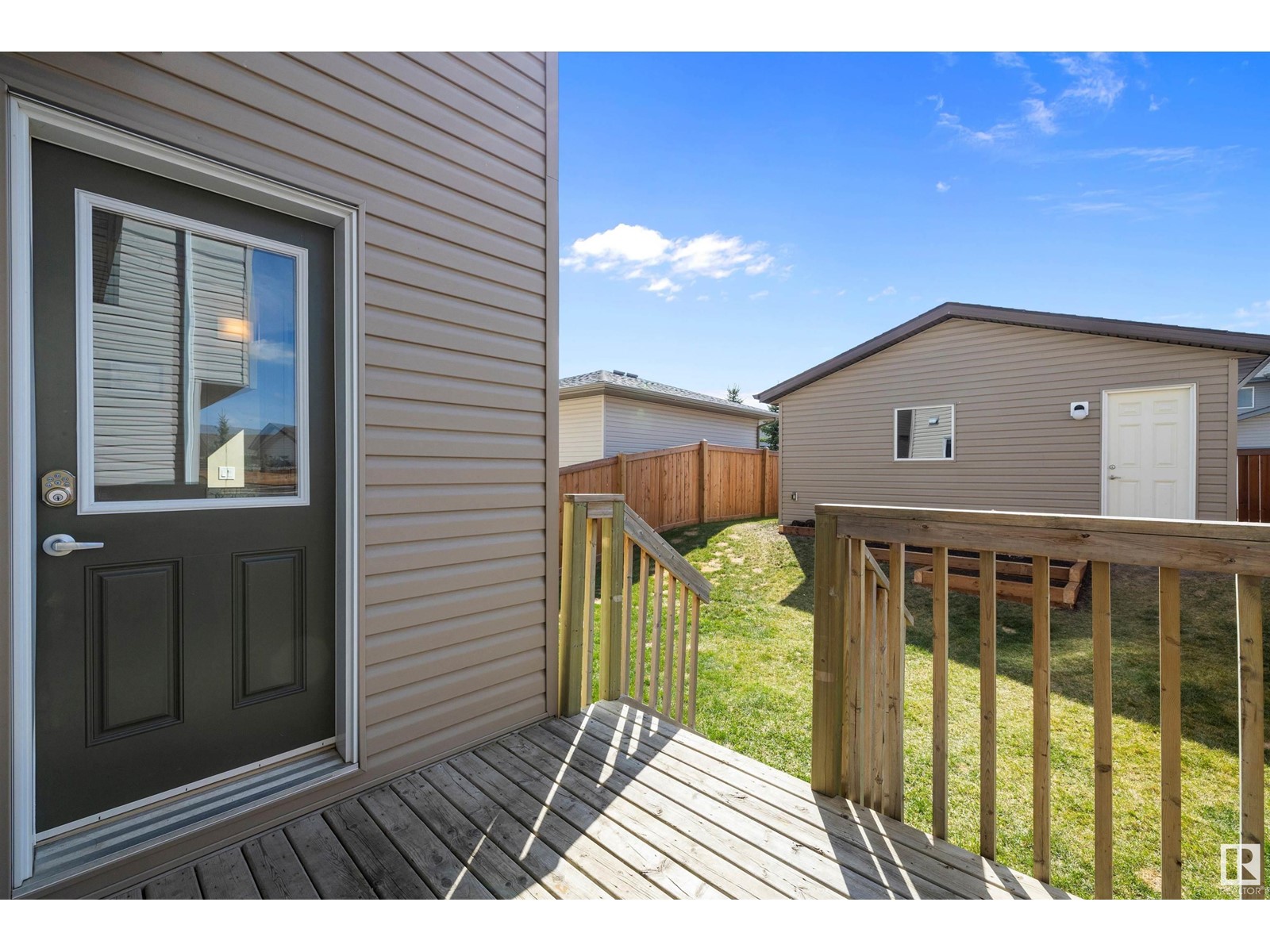2130 Glenridding Wy Sw Edmonton, Alberta T6W 2H4
$479,900
The perfect starter home is here! Located in Glenridding Heights in the communities of Windermere, this 2-storey offers 1428sqft, 3 beds, 2.5 baths, a double detached garage, and Central A/C. Enter and appreciate the unobstructed, open concept floor plan complimented by wide plank premium laminate flooring and East-West natural sunlight. The main floor is thoughtfully laid out with the living room overlooking your front veranda with views of mature trees. The gourmet kitchen features: espresso cabinets, large island w/ granite countertops, backsplash, S/S appliances, and large pantry. Upstairs, you'll find a spacious primary room that's completed with a walk-in closet, and 4pc ensuite. Additionally, you'll find two well-sized junior rooms, a 4pc bath, convenient second floor laundry, and a bonus room that makes an ideal home office. The West-facing backyard offers plenty of sunlight with newly built planter boxes for garden-enthusiasts! Extras: A/C, Triple Pane Window, H/E furnace, Natural Gas BBQ line. (id:61585)
Property Details
| MLS® Number | E4437238 |
| Property Type | Single Family |
| Neigbourhood | Glenridding Heights |
| Features | Lane |
| Structure | Deck, Porch |
Building
| Bathroom Total | 3 |
| Bedrooms Total | 3 |
| Amenities | Vinyl Windows |
| Appliances | Dishwasher, Dryer, Microwave Range Hood Combo, Refrigerator, Stove, Washer |
| Basement Development | Unfinished |
| Basement Type | Full (unfinished) |
| Constructed Date | 2013 |
| Construction Style Attachment | Detached |
| Cooling Type | Central Air Conditioning |
| Half Bath Total | 1 |
| Heating Type | Forced Air |
| Stories Total | 2 |
| Size Interior | 1,429 Ft2 |
| Type | House |
Parking
| Detached Garage |
Land
| Acreage | No |
| Fence Type | Fence |
| Size Irregular | 344.15 |
| Size Total | 344.15 M2 |
| Size Total Text | 344.15 M2 |
Rooms
| Level | Type | Length | Width | Dimensions |
|---|---|---|---|---|
| Main Level | Living Room | 5.65 m | 3.77 m | 5.65 m x 3.77 m |
| Main Level | Dining Room | 4.28 m | 3.05 m | 4.28 m x 3.05 m |
| Main Level | Kitchen | 4.51 m | 2.61 m | 4.51 m x 2.61 m |
| Upper Level | Primary Bedroom | 3.71 m | 3.62 m | 3.71 m x 3.62 m |
| Upper Level | Bedroom 2 | 3.6 m | 2.93 m | 3.6 m x 2.93 m |
| Upper Level | Bedroom 3 | 3.76 m | 2.72 m | 3.76 m x 2.72 m |
| Upper Level | Bonus Room | 2.48 m | 2.66 m | 2.48 m x 2.66 m |
| Upper Level | Laundry Room | 1.07 m | 0.87 m | 1.07 m x 0.87 m |
Contact Us
Contact us for more information

Anthony Trang
Associate
(780) 429-1206
www.myedmontonhomesearcher.com/
www.linkedin.com/in/anthony-trang-233b20a7/
10630 124 St Nw
Edmonton, Alberta T5N 1S3
(780) 478-5478
(780) 457-5240

















































