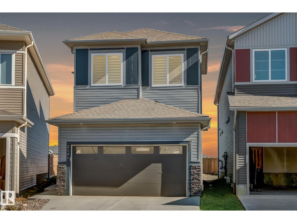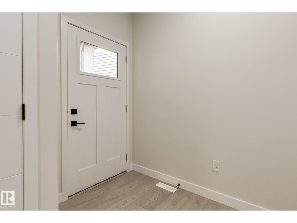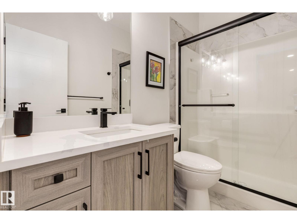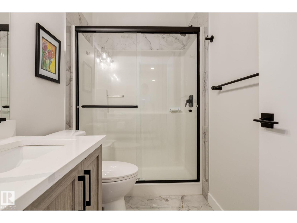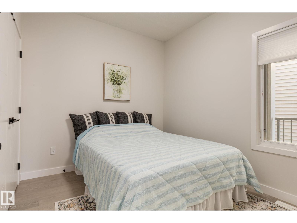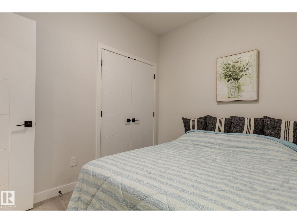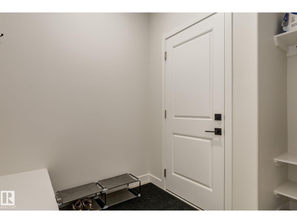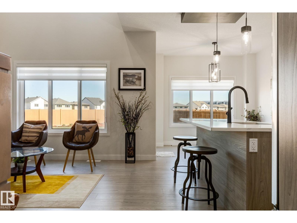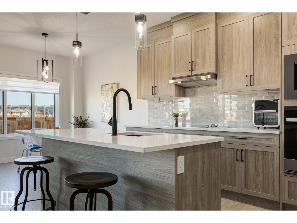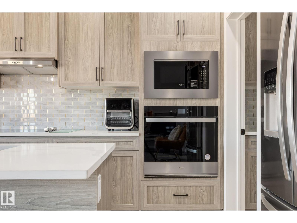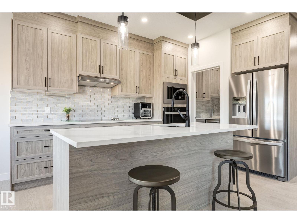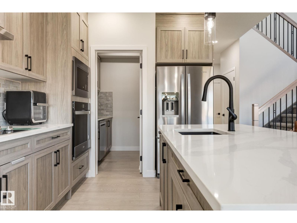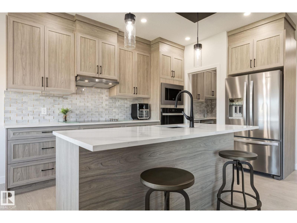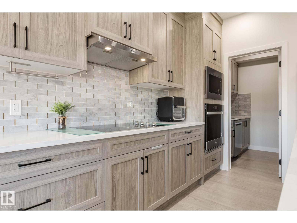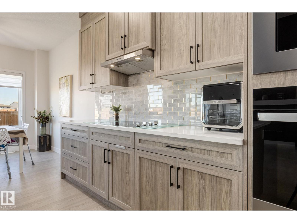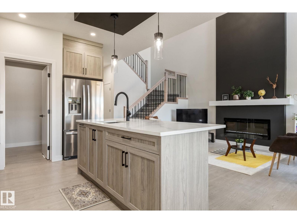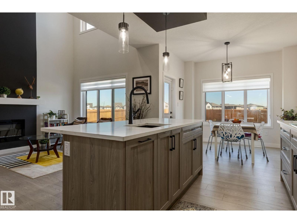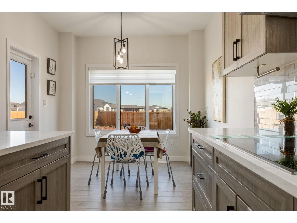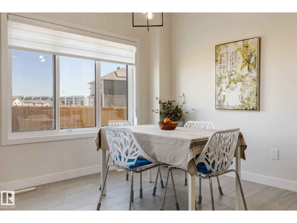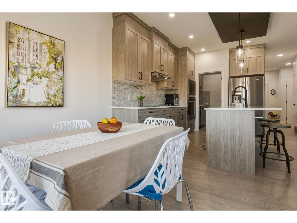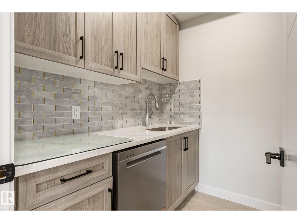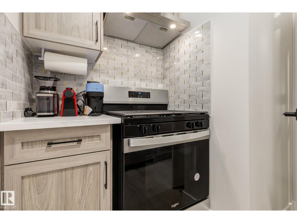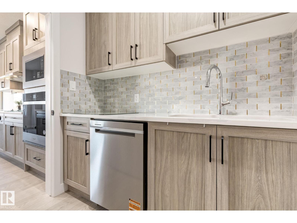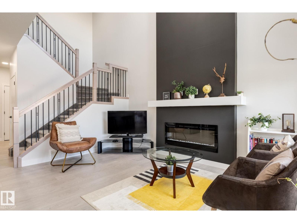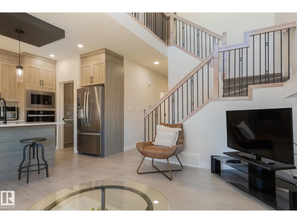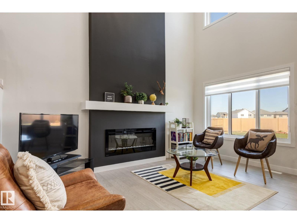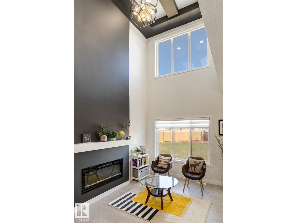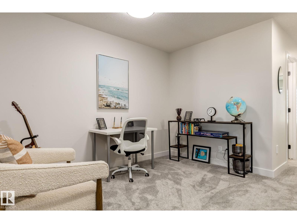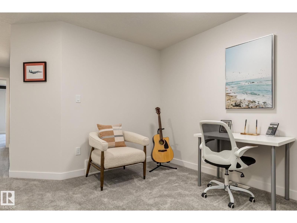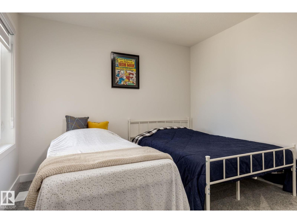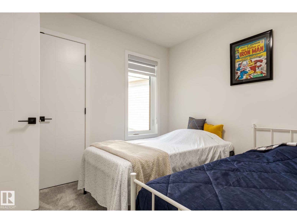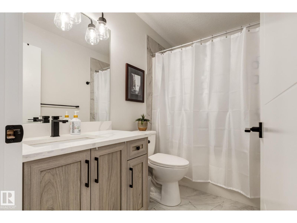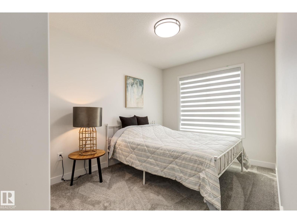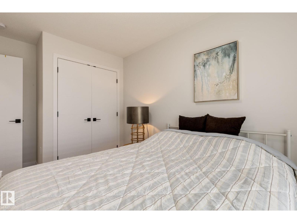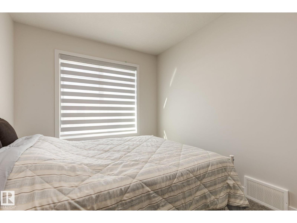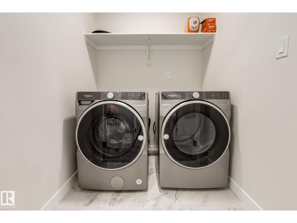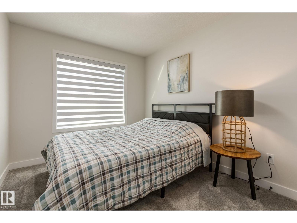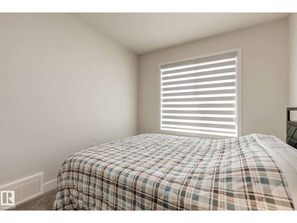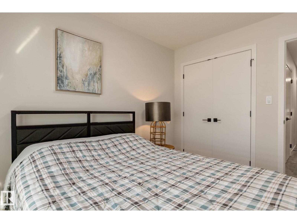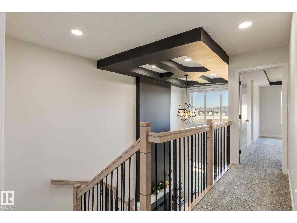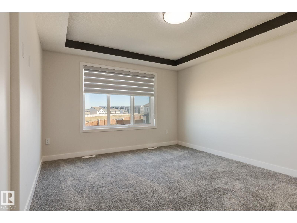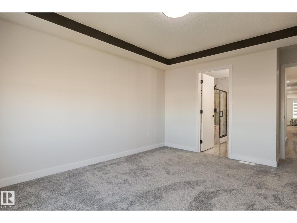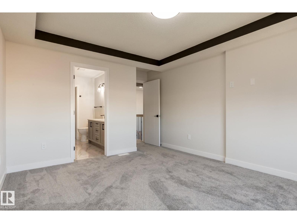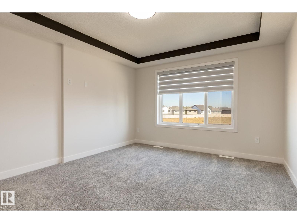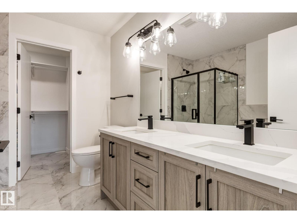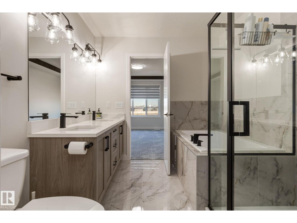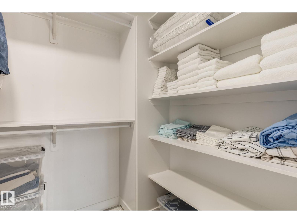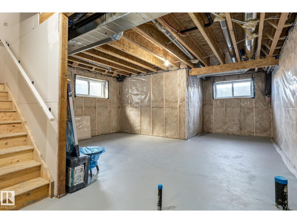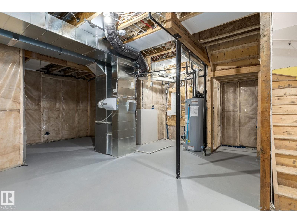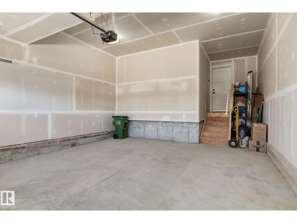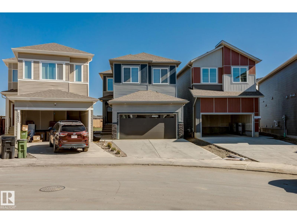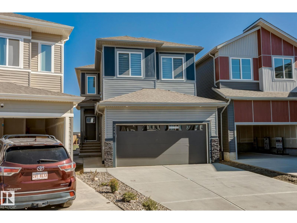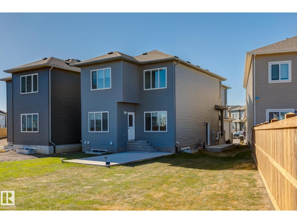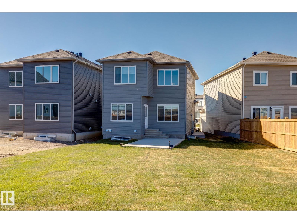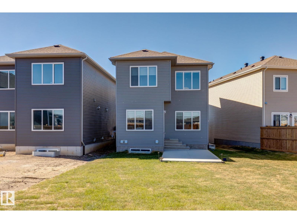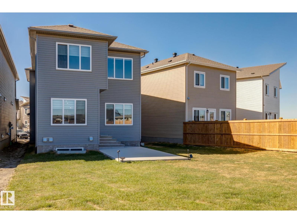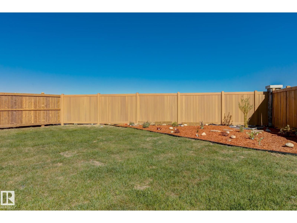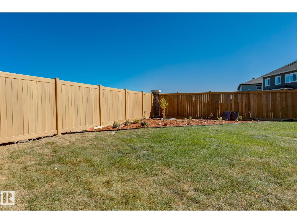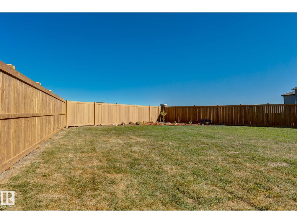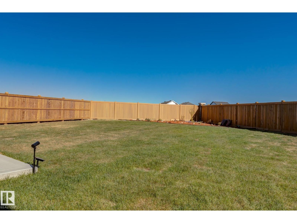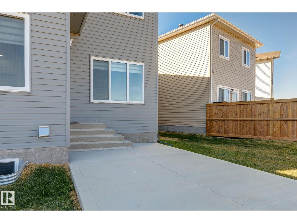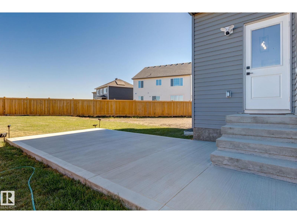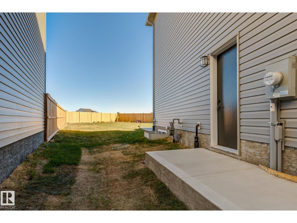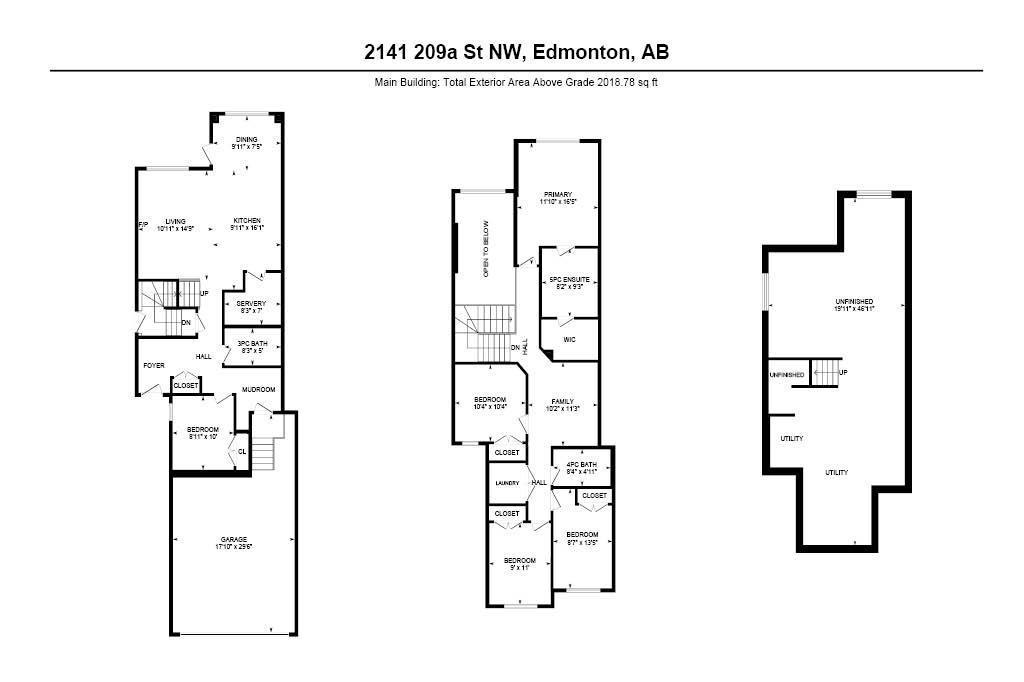4 Bedroom
3 Bathroom
2,019 ft2
Forced Air
$629,900
Welcome to 2141 209A St NW, a stunning modern home in Edmonton’s desirable west end. This beautifully designed 2-story residence features an open-concept layout with light wood cabinetry, quartz countertops, and stainless steel appliances throughout. You won't want to miss the Spice Kitchen pantry with second stove. There is a main floor bedroom with full bath and a total of 5 bedrooms along with a bonus room. A finished laundry room, home office, and elegant staircase with geometric ceiling detail add the wow factor. A brand new home on a huge lot with landscape completed, good size concrete patio, and extended concrete sidewalk to the separate basement entrance, waiting for your finishing touch of a 2 bed legal basement suite. New home warranty is in place. Completely finished and ready to move in and enjoy! This home blends comfort, style, and functionality—perfect for modern family living. (id:63502)
Open House
This property has open houses!
Starts at:
1:00 pm
Ends at:
3:00 pm
Property Details
|
MLS® Number
|
E4458483 |
|
Property Type
|
Single Family |
|
Neigbourhood
|
Stillwater |
|
Amenities Near By
|
Golf Course, Schools, Shopping |
|
Features
|
See Remarks |
Building
|
Bathroom Total
|
3 |
|
Bedrooms Total
|
4 |
|
Amenities
|
Ceiling - 9ft |
|
Appliances
|
Dishwasher, Dryer, Refrigerator, Stove, Washer, Window Coverings |
|
Basement Development
|
Unfinished |
|
Basement Type
|
Full (unfinished) |
|
Constructed Date
|
2024 |
|
Construction Style Attachment
|
Detached |
|
Heating Type
|
Forced Air |
|
Stories Total
|
2 |
|
Size Interior
|
2,019 Ft2 |
|
Type
|
House |
Parking
Land
|
Acreage
|
No |
|
Fence Type
|
Fence |
|
Land Amenities
|
Golf Course, Schools, Shopping |
|
Size Irregular
|
610.06 |
|
Size Total
|
610.06 M2 |
|
Size Total Text
|
610.06 M2 |
Rooms
| Level |
Type |
Length |
Width |
Dimensions |
|
Main Level |
Living Room |
3.33 m |
4.5 m |
3.33 m x 4.5 m |
|
Main Level |
Dining Room |
3.03 m |
2.26 m |
3.03 m x 2.26 m |
|
Main Level |
Kitchen |
3.03 m |
4.91 m |
3.03 m x 4.91 m |
|
Upper Level |
Family Room |
3.09 m |
3.43 m |
3.09 m x 3.43 m |
|
Upper Level |
Primary Bedroom |
3.6 m |
5.01 m |
3.6 m x 5.01 m |
|
Upper Level |
Bedroom 2 |
2.74 m |
3.35 m |
2.74 m x 3.35 m |
|
Upper Level |
Bedroom 3 |
3.15 m |
3.16 m |
3.15 m x 3.16 m |
|
Upper Level |
Bedroom 4 |
2.62 m |
4.1 m |
2.62 m x 4.1 m |
