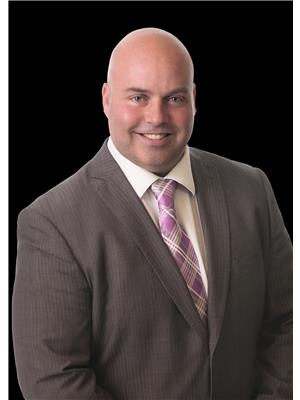21545 Twp Road 522 Rural Strathcona County, Alberta T8E 1G1
$1,425,000
Ultimate Home2Love & Shop2Love! Privacy, freedom & comfort just minutes from Sherwood Park. Set on 9.9 treed acres behind a gated entry, this 4200+ sq ft walkout bungalow with heated triple garage offers ponds, waterfalls, tiered decks & brick exterior with great curb appeal. Inside, enjoy a beautiful kitchen with quartz counters, centre island & built-in oven. A spacious great room with stone fireplace & vaulted ceilings, plus a large primary suite with another fireplace & stunning ensuite. Fully finished basement features a huge rec room, games area & two additional bedrooms with a Jack and Jill bath. For those who build, create or collect, the shop setup is unmatched,over 4,300 sq ft of heated workspace, including a 70x40 main shop with mezzanine & 44x30 secondary space. Oversized overhead doors (4-12x14, 1-16x16), heavy-duty concrete, heaters, ample lighting, power & more. This isn't just a shop—it's a dream workspace built for serious work & serious toys. Relax in the hot tub, surrounded by nature! (id:61585)
Property Details
| MLS® Number | E4438996 |
| Property Type | Single Family |
| Features | Private Setting, Treed, See Remarks, Flat Site, Built-in Wall Unit |
| Structure | Deck, Fire Pit, Patio(s) |
Building
| Bathroom Total | 4 |
| Bedrooms Total | 4 |
| Amenities | Ceiling - 9ft |
| Appliances | Dishwasher, Dryer, Garage Door Opener Remote(s), Garage Door Opener, Oven - Built-in, Microwave, Refrigerator, Storage Shed, Stove, Washer, Window Coverings, Wine Fridge |
| Architectural Style | Bungalow |
| Basement Development | Finished |
| Basement Type | Full (finished) |
| Constructed Date | 1999 |
| Construction Style Attachment | Detached |
| Cooling Type | Central Air Conditioning |
| Fireplace Fuel | Gas |
| Fireplace Present | Yes |
| Fireplace Type | Unknown |
| Heating Type | Forced Air, In Floor Heating |
| Stories Total | 1 |
| Size Interior | 2,422 Ft2 |
| Type | House |
Parking
| Heated Garage | |
| Detached Garage | |
| R V | |
| Attached Garage |
Land
| Acreage | Yes |
| Size Irregular | 9.9 |
| Size Total | 9.9 Ac |
| Size Total Text | 9.9 Ac |
| Surface Water | Ponds |
Rooms
| Level | Type | Length | Width | Dimensions |
|---|---|---|---|---|
| Lower Level | Bedroom 3 | 4.29 m | 4.23 m | 4.29 m x 4.23 m |
| Lower Level | Bedroom 4 | 4.29 m | 3.16 m | 4.29 m x 3.16 m |
| Lower Level | Recreation Room | 13.93 m | 6.06 m | 13.93 m x 6.06 m |
| Lower Level | Storage | 4.1 m | 1.88 m | 4.1 m x 1.88 m |
| Main Level | Living Room | 5.85 m | 5.73 m | 5.85 m x 5.73 m |
| Main Level | Dining Room | 4.79 m | 4.44 m | 4.79 m x 4.44 m |
| Main Level | Kitchen | 4.93 m | 4.1 m | 4.93 m x 4.1 m |
| Main Level | Den | 4.22 m | 3.95 m | 4.22 m x 3.95 m |
| Main Level | Primary Bedroom | 5.63 m | 3.71 m | 5.63 m x 3.71 m |
| Main Level | Bedroom 2 | 4.08 m | 3.57 m | 4.08 m x 3.57 m |
| Main Level | Laundry Room | 3.38 m | 3.35 m | 3.38 m x 3.35 m |
| Main Level | Breakfast | 6.16 m | 2.4 m | 6.16 m x 2.4 m |
Contact Us
Contact us for more information

Ken J. Healey
Associate
(780) 988-4067
www.kenhealey.ca/
www.facebook.com/YEGHome2Love
302-5083 Windermere Blvd Sw
Edmonton, Alberta T6W 0J5
(780) 406-4000
(780) 406-8787












































































