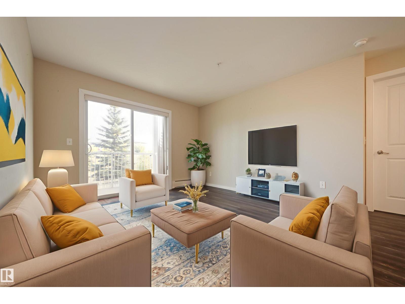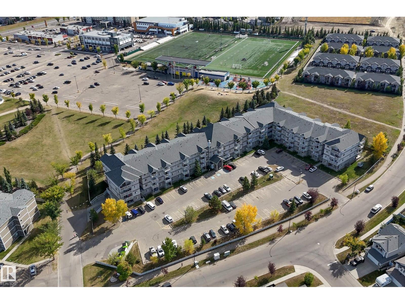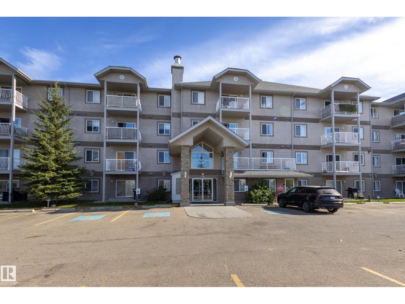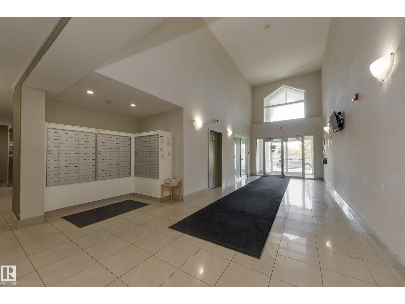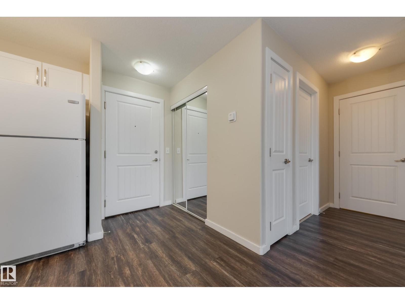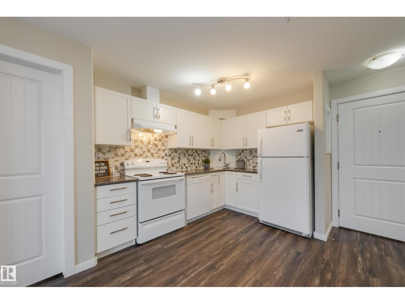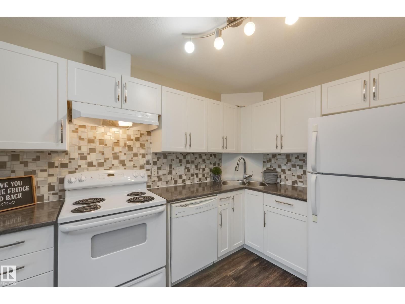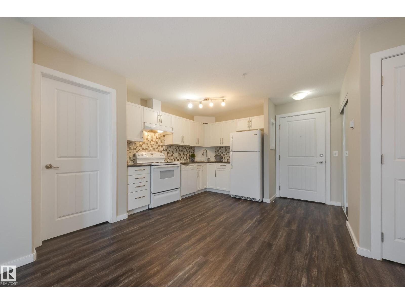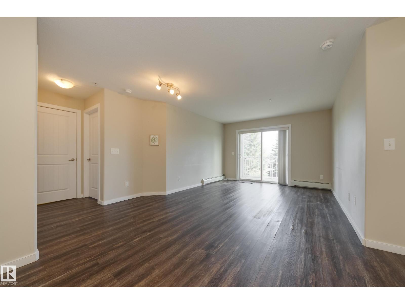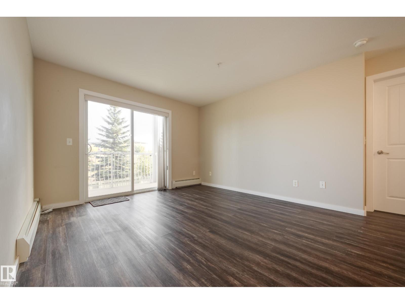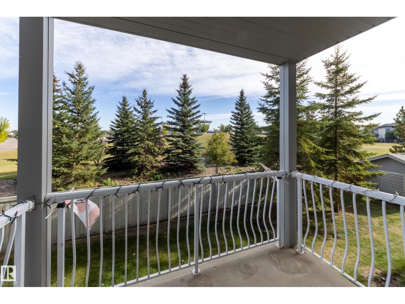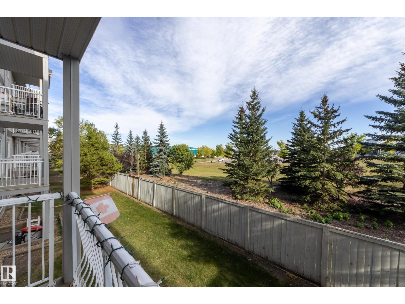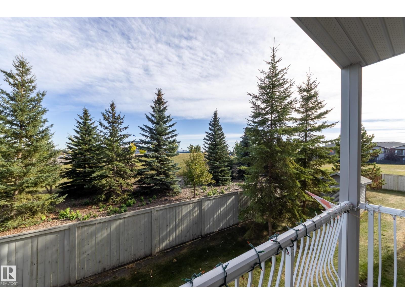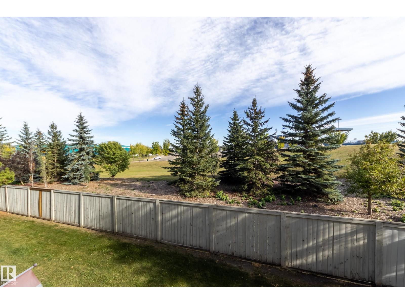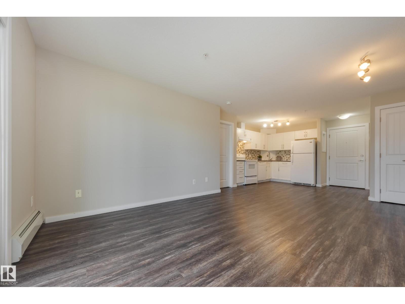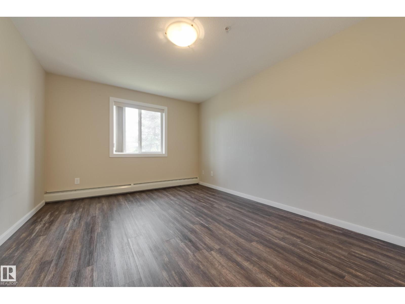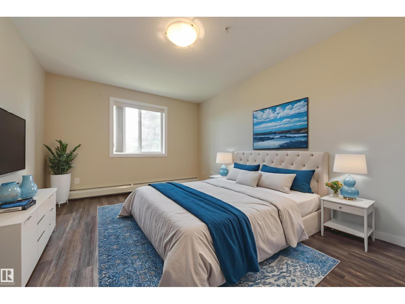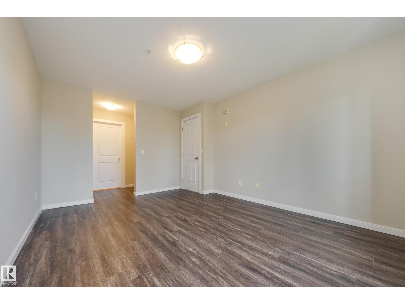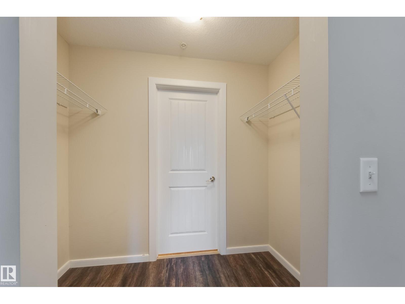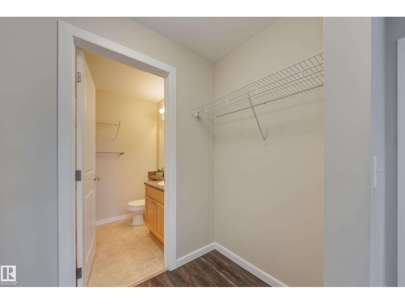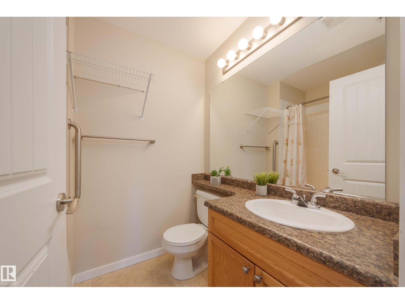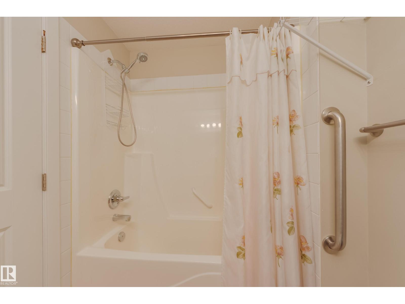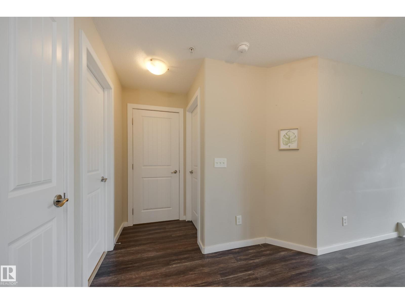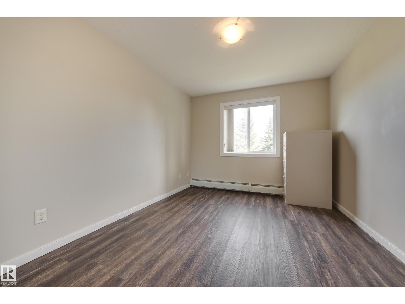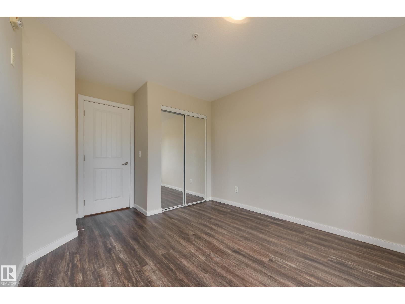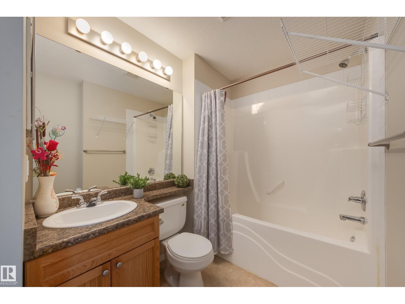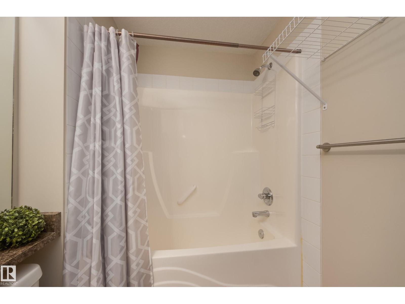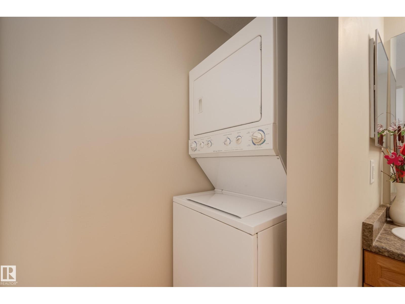#216 240 Spruce Ridge Rd Spruce Grove, Alberta T7X 2J7
$165,000Maintenance, Caretaker, Exterior Maintenance, Insurance, Common Area Maintenance, Landscaping, Other, See Remarks, Property Management, Water
$429 Monthly
Maintenance, Caretaker, Exterior Maintenance, Insurance, Common Area Maintenance, Landscaping, Other, See Remarks, Property Management, Water
$429 MonthlyWelcome to Spruce Ridge Manor! This bright and spacious 2-bedroom, 2-bathroom condo backs directly onto a greenspace—offering peaceful views and added privacy. The renovated kitchen features modern cabinets and an open layout, perfect for cooking and entertaining with ease. Enjoy the convenience of two full bathrooms, ideal for guests or shared living. The primary bedroom features a convenient walk-through closet and 4pc ensuite. The 2nd bedroom is on the opposite side of the living space, great for roommates or families. The southeast facing balcony provides a great sunny space to relax! Located in a quiet, well-maintained building in one of Spruce Grove’s most desirable neighbourhoods, you’ll love being walking distance from the scenic Spruce Grove trail system and just steps from the Tri-Leisure Centre for year-round recreation. Whether you're a first-time buyer, downsizing, or investing, this condo offers incredible lifestyle, location and value! (id:63502)
Property Details
| MLS® Number | E4459455 |
| Property Type | Single Family |
| Neigbourhood | Spruce Ridge |
| Amenities Near By | Park, Golf Course, Playground, Schools, Shopping |
| Community Features | Public Swimming Pool |
| Parking Space Total | 1 |
Building
| Bathroom Total | 2 |
| Bedrooms Total | 2 |
| Appliances | Dishwasher, Hood Fan, Refrigerator, Washer/dryer Stack-up, Stove |
| Basement Type | None |
| Constructed Date | 2008 |
| Heating Type | Baseboard Heaters, Hot Water Radiator Heat |
| Size Interior | 840 Ft2 |
| Type | Apartment |
Parking
| Stall |
Land
| Acreage | No |
| Land Amenities | Park, Golf Course, Playground, Schools, Shopping |
Rooms
| Level | Type | Length | Width | Dimensions |
|---|---|---|---|---|
| Main Level | Living Room | 3.28 m | 3.54 m | 3.28 m x 3.54 m |
| Main Level | Dining Room | 2.43 m | 4.26 m | 2.43 m x 4.26 m |
| Main Level | Kitchen | 3.11 m | 2.31 m | 3.11 m x 2.31 m |
| Main Level | Primary Bedroom | 4.52 m | 3.33 m | 4.52 m x 3.33 m |
| Main Level | Bedroom 2 | 4.49 m | 3 m | 4.49 m x 3 m |
Contact Us
Contact us for more information
