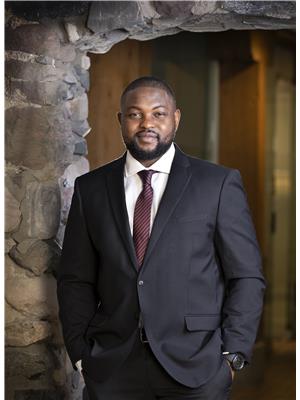216 Basin Co Leduc, Alberta T2R 0A2
$669,900
Discover the perfect blend of space, style, and location in this stunning brand-new home nestled in a quiet cul-de-sac in Leduc’s most desirable community. Situated on a pie-shaped lot, this property backs onto mature green space, an ice hockey rink, and offers views of the community pond; a rare and highly sought-after combination. Step inside to a thoughtfully designed main floor featuring a spacious living room, with a mainfloor bedroom & full bath, plus a walkthrough pantry you will love! Upstairs, you’ll find a bright bonus room, three additional bedrooms, and a well-appointed laundry room. The luxurious primary suite is a true retreat with a private balcony overlooking the pond and hockey rink, perfect for morning coffee or evening relaxation. The oversized triple car garage includes an extra-high third bay, ideal for RV parking or additional storage. This home combines elegant finishes, functional layout, and unmatched location—all just minutes from (id:61585)
Property Details
| MLS® Number | E4445748 |
| Property Type | Single Family |
| Neigbourhood | Black Stone |
| Amenities Near By | Airport, Park, Golf Course, Playground |
| Features | Cul-de-sac, Flat Site, Closet Organizers, Level |
| Structure | Deck |
Building
| Bathroom Total | 3 |
| Bedrooms Total | 4 |
| Amenities | Ceiling - 9ft |
| Appliances | Garage Door Opener Remote(s), Garage Door Opener, Hood Fan |
| Basement Development | Unfinished |
| Basement Type | Full (unfinished) |
| Constructed Date | 2024 |
| Construction Style Attachment | Detached |
| Fireplace Fuel | Electric |
| Fireplace Present | Yes |
| Fireplace Type | Unknown |
| Heating Type | Forced Air |
| Stories Total | 2 |
| Size Interior | 2,642 Ft2 |
| Type | House |
Parking
| R V | |
| Attached Garage |
Land
| Acreage | No |
| Land Amenities | Airport, Park, Golf Course, Playground |
| Surface Water | Ponds |
Rooms
| Level | Type | Length | Width | Dimensions |
|---|---|---|---|---|
| Main Level | Living Room | 4.56 m | 4.58 m | 4.56 m x 4.58 m |
| Main Level | Dining Room | 4.63 m | 3.36 m | 4.63 m x 3.36 m |
| Main Level | Kitchen | 4.86 m | 3.96 m | 4.86 m x 3.96 m |
| Main Level | Bedroom 4 | 3.51 m | 3.05 m | 3.51 m x 3.05 m |
| Upper Level | Primary Bedroom | 4.6 m | Measurements not available x 4.6 m | |
| Upper Level | Bedroom 2 | 3.68 m | Measurements not available x 3.68 m | |
| Upper Level | Bedroom 3 | 3.85 m | 3.73 m | 3.85 m x 3.73 m |
| Upper Level | Bonus Room | 5.26 m | 3.58 m | 5.26 m x 3.58 m |
Contact Us
Contact us for more information

Obinna N. Okoye
Broker
1401-10025 106 St Nw
Edmonton, Alberta T5J 1G4
(587) 710-0368



















































