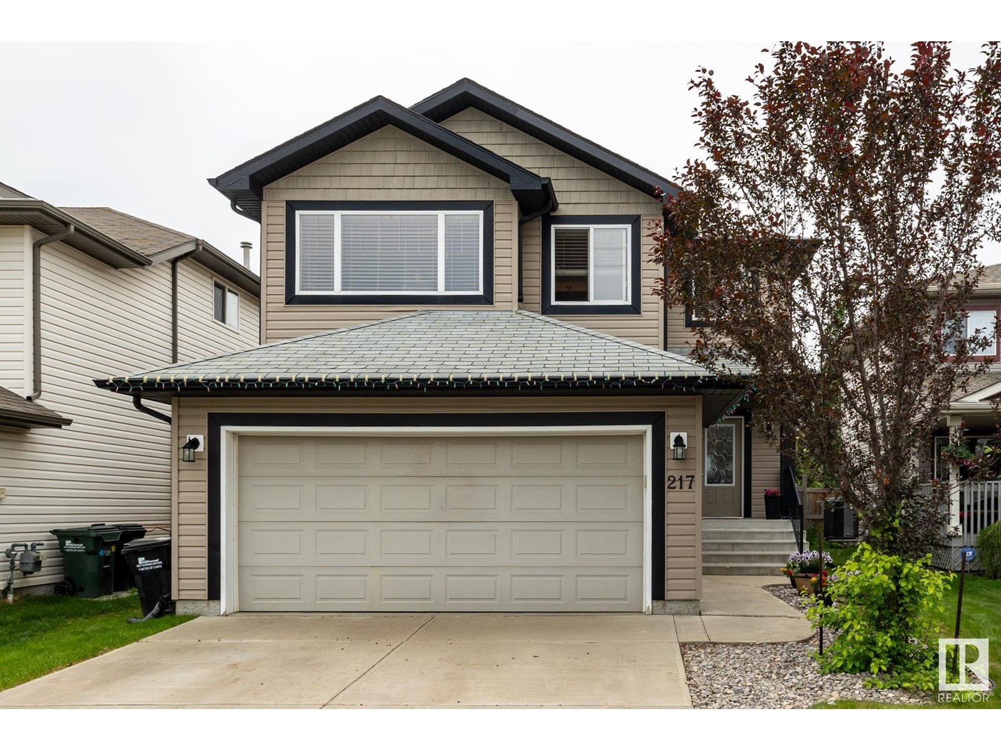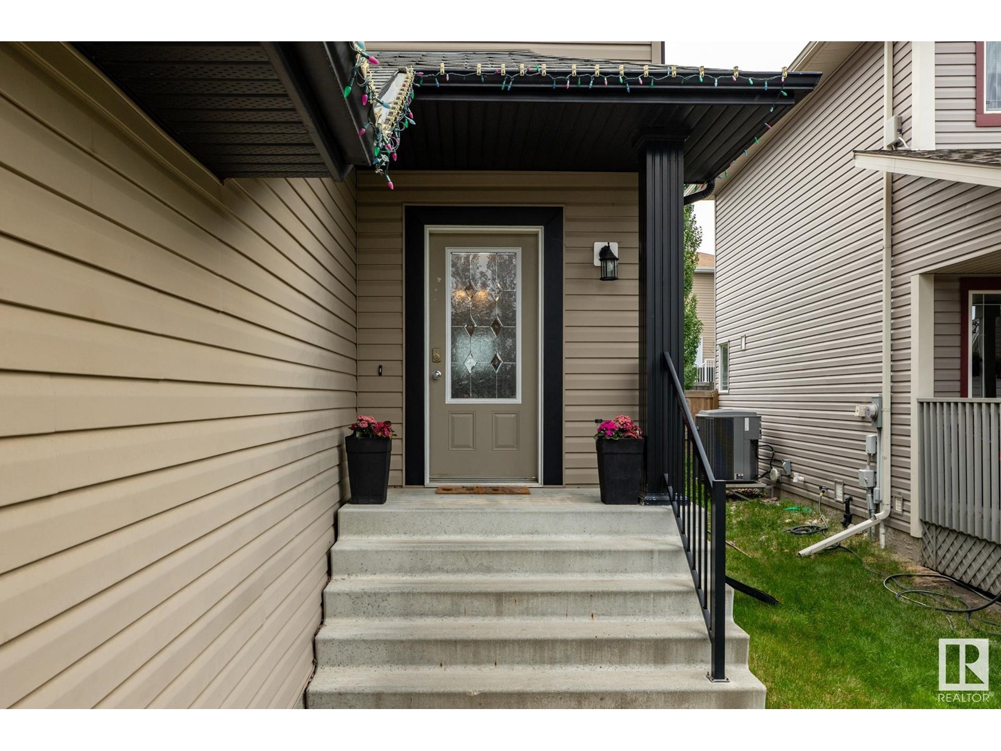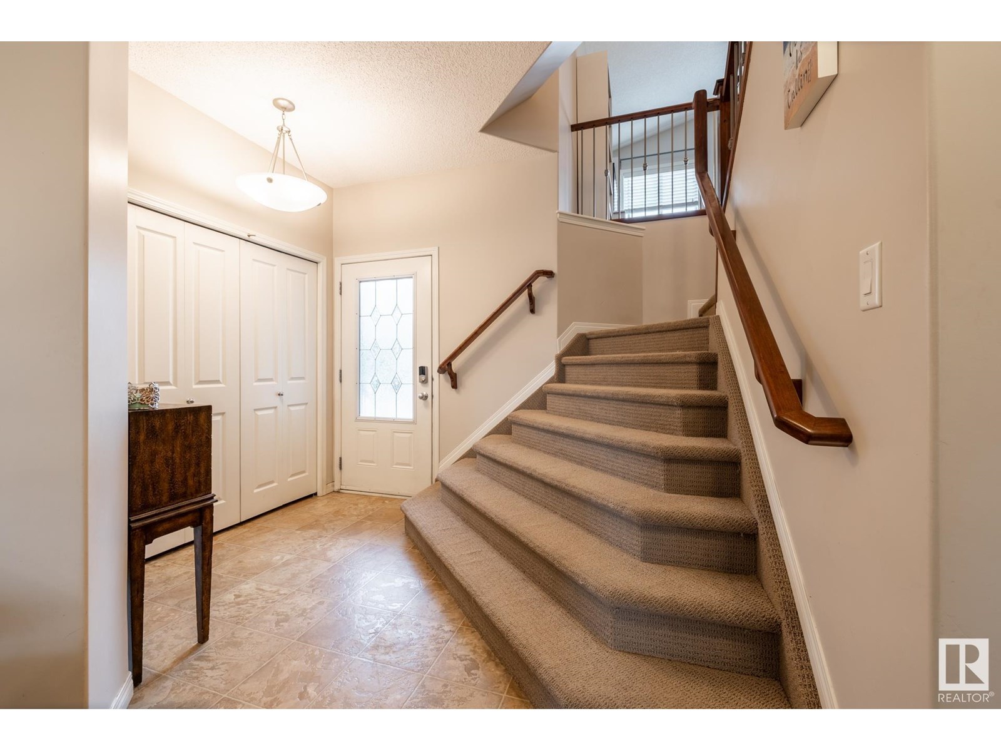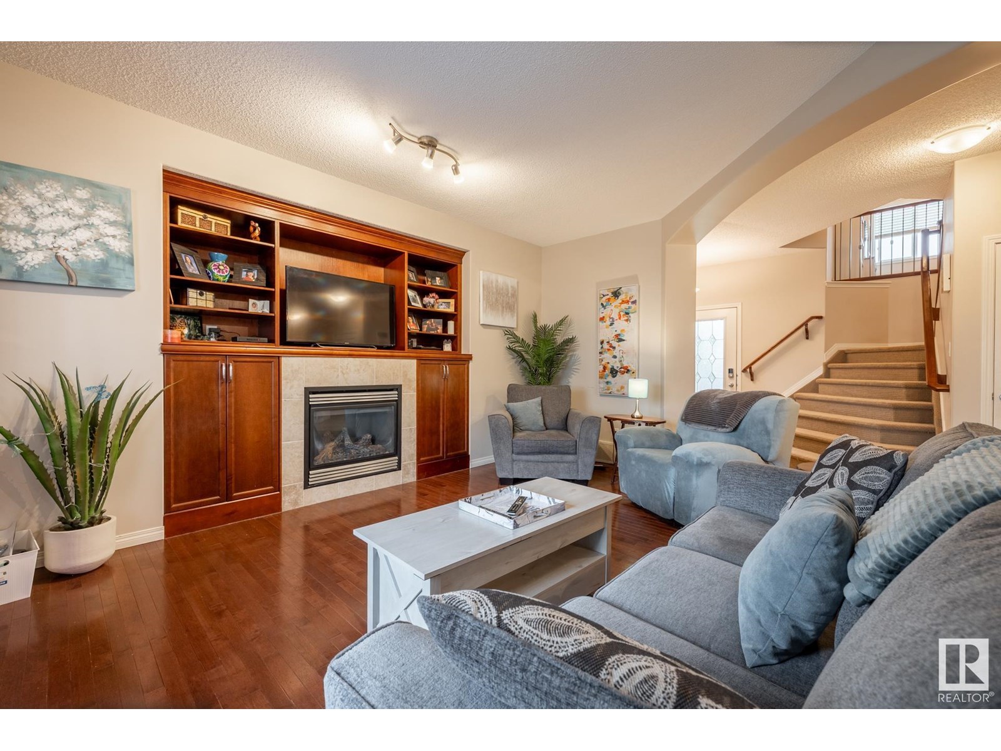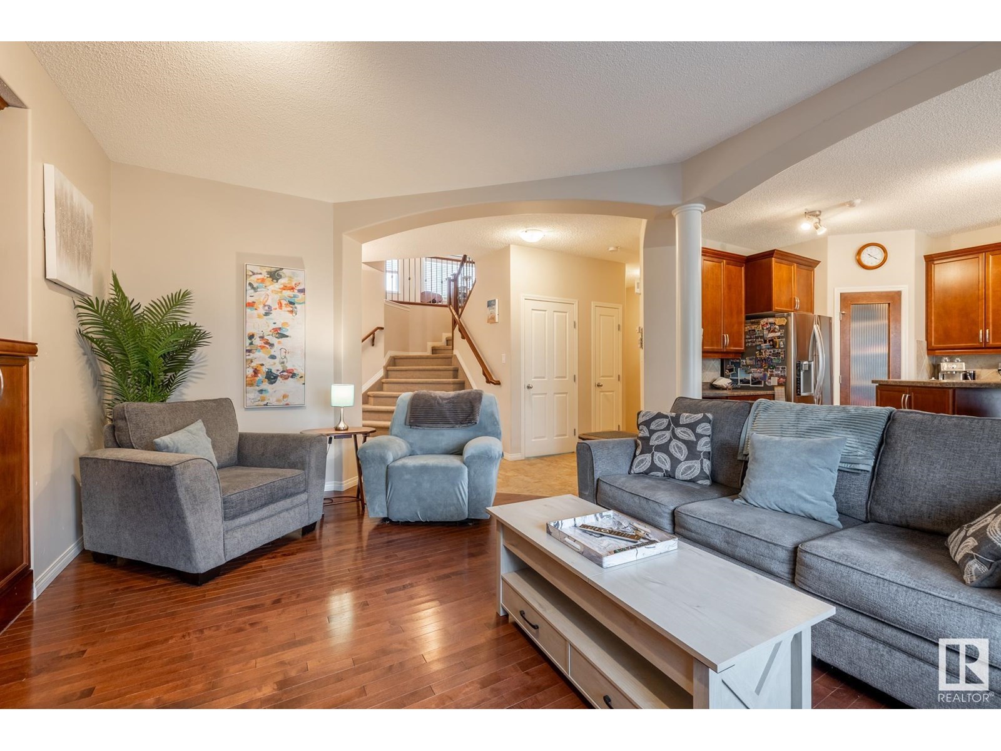217 Foxtail Wy Sherwood Park, Alberta T8A 3C2
$584,900
Fantastic Foxboro Family Home! This beautifully maintained 2137 sq ft 4 bed, 4 bath home is perfect for any family and is within walking distance to the new Francophone school. The main level features an open-concept layout with a bright and airy living room featuring cherry hardwood, a built in entertainment system and gas fireplace. There is a cozy dining area w/ a wall of windows overlooking the sunny south facing backyard. The spacious kitchen includes a huge island with ample room for stools, Stainless steel appliances and a massive walk-thru pantry. The second floor features a huge bonus room and 3 large bedrooms. One of the bedrooms has a walk in closet with bi-organizer while the primary suite has a large walk in closet, a corner soaker tub and the upstairs laundry room has a newer washer/dryer set. The basement features newer carpet, a huge bedroom w/ lg closet, 4 pc bathroom, ample storage in furnace room with newer sump pump. Large backyard features a spacious deck, fenced dog run and shed. (id:61585)
Property Details
| MLS® Number | E4442169 |
| Property Type | Single Family |
| Neigbourhood | Foxboro |
| Amenities Near By | Playground, Public Transit, Schools |
| Structure | Deck, Dog Run - Fenced In |
Building
| Bathroom Total | 4 |
| Bedrooms Total | 4 |
| Appliances | Dishwasher, Dryer, Microwave Range Hood Combo, Refrigerator, Storage Shed, Stove, Washer, Window Coverings |
| Basement Development | Finished |
| Basement Type | Full (finished) |
| Constructed Date | 2007 |
| Construction Style Attachment | Detached |
| Cooling Type | Central Air Conditioning |
| Fire Protection | Smoke Detectors |
| Half Bath Total | 1 |
| Heating Type | Forced Air |
| Stories Total | 2 |
| Size Interior | 2,137 Ft2 |
| Type | House |
Parking
| Attached Garage |
Land
| Acreage | No |
| Fence Type | Fence |
| Land Amenities | Playground, Public Transit, Schools |
Rooms
| Level | Type | Length | Width | Dimensions |
|---|---|---|---|---|
| Basement | Family Room | 4.82 m | 7.56 m | 4.82 m x 7.56 m |
| Basement | Bedroom 4 | 2.94 m | 4.97 m | 2.94 m x 4.97 m |
| Main Level | Living Room | 4.11 m | 5.32 m | 4.11 m x 5.32 m |
| Main Level | Dining Room | 4.09 m | 2.56 m | 4.09 m x 2.56 m |
| Main Level | Kitchen | 3.4 m | 4.12 m | 3.4 m x 4.12 m |
| Upper Level | Primary Bedroom | 4.11 m | 3.94 m | 4.11 m x 3.94 m |
| Upper Level | Bedroom 2 | 3.75 m | 3.08 m | 3.75 m x 3.08 m |
| Upper Level | Bedroom 3 | 3.23 m | 3.11 m | 3.23 m x 3.11 m |
| Upper Level | Bonus Room | 5.48 m | 5.43 m | 5.48 m x 5.43 m |
Contact Us
Contact us for more information

Byron J. Clark
Associate
(780) 449-3499
www.byronclark.ca/
510- 800 Broadmoor Blvd
Sherwood Park, Alberta T8A 4Y6
(780) 449-2800
(780) 449-3499
