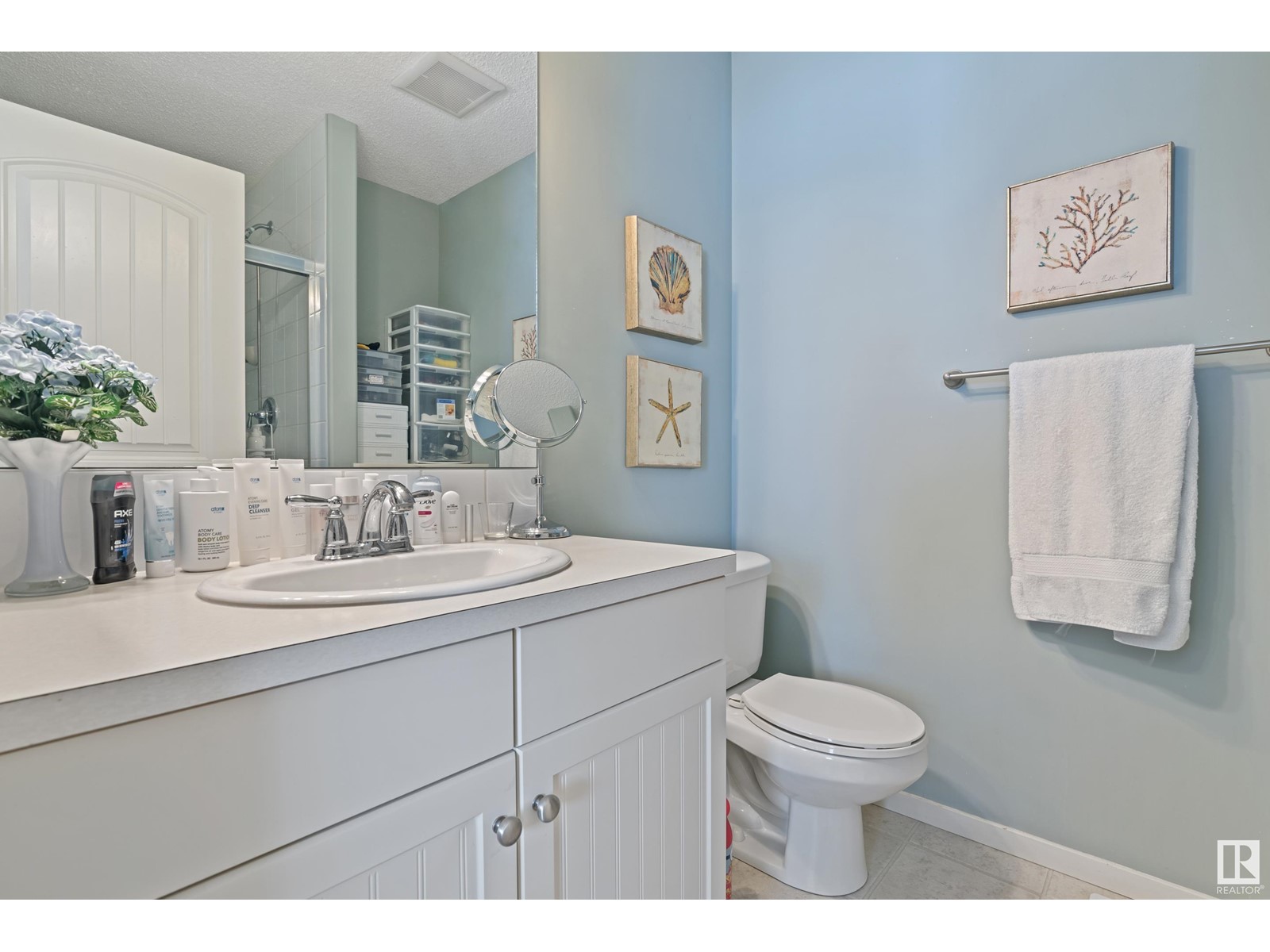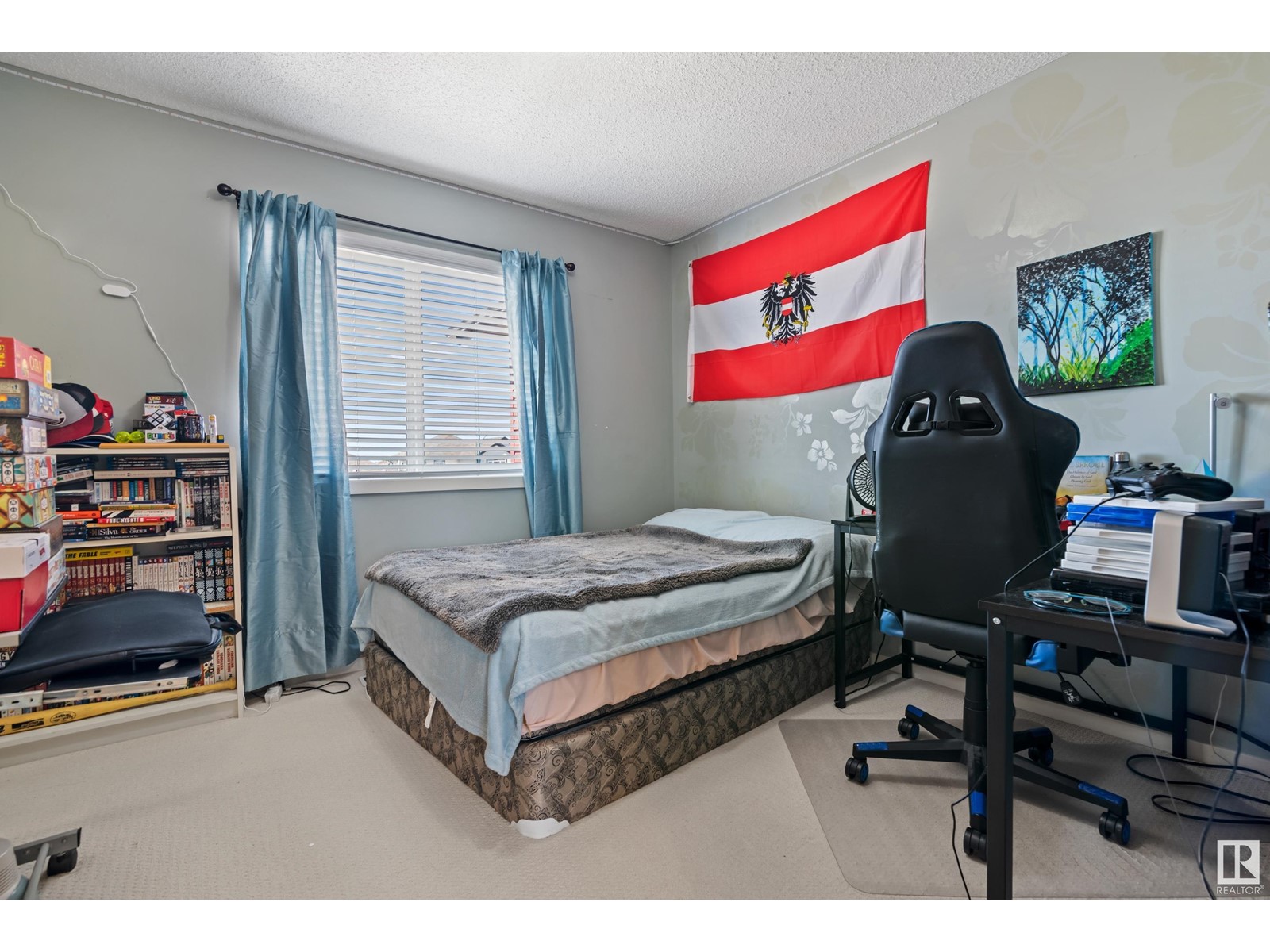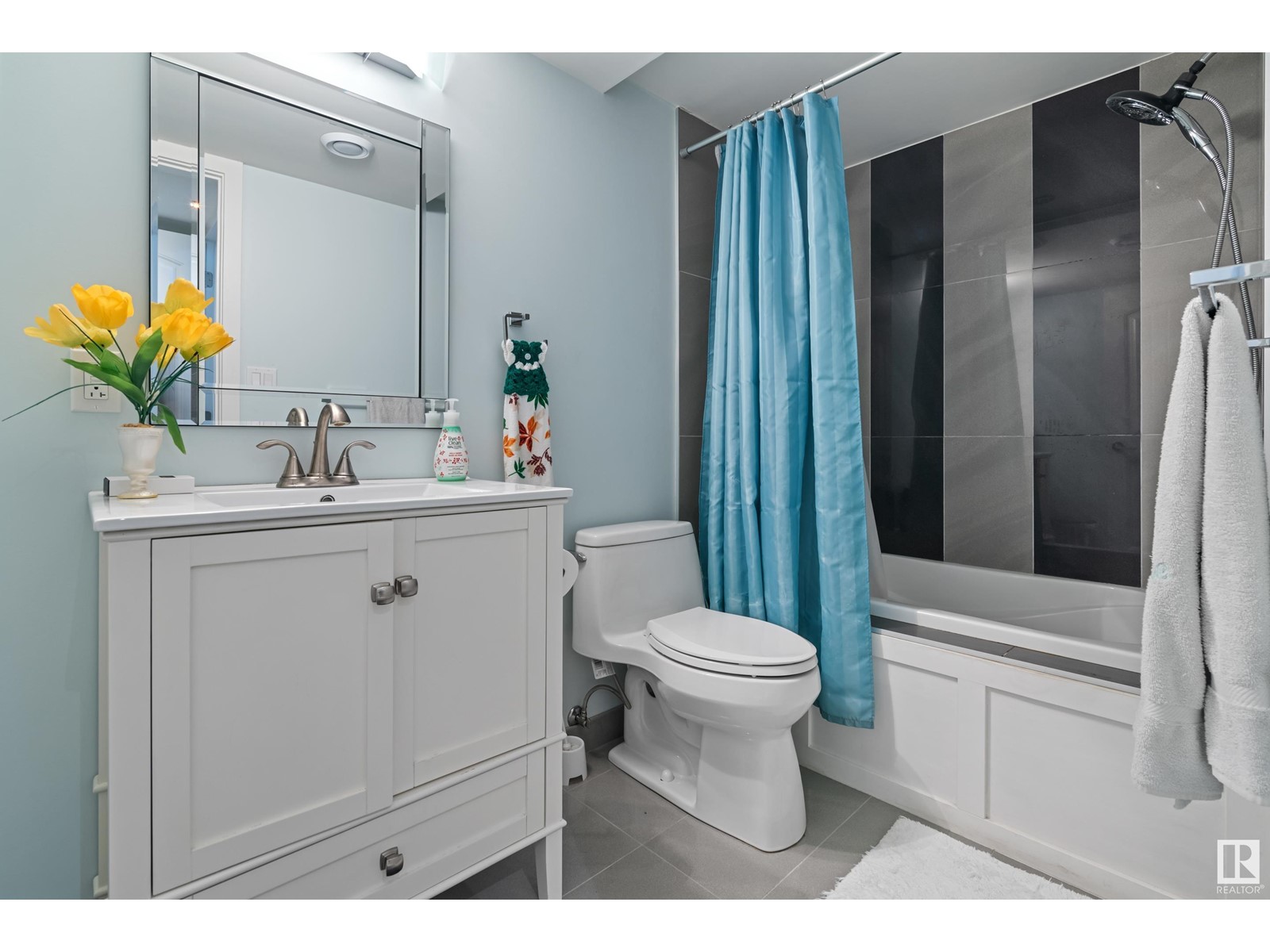2176 32 St Nw Edmonton, Alberta T6T 0J9
$419,000
This former Showhome built in 2009 is a great starter home for an individual, a small family or someone looking to invest. Walk in to your cozy living and dining room and carry on towards your functional kitchen in the back of the house overlooking the yard. Listen to your music on the built in speaker system! Two primary bedrooms upstairs with full bathrooms and walk in closets! The basement is fully finished with a full bathroom and rec space that is currently used as a bedroom. The backyard has a deck, a functional fenced yard and a double detached garage. Close to public transport, Anthony Henday and the Whitemud. A/C for those hot summer days! (id:61585)
Property Details
| MLS® Number | E4432445 |
| Property Type | Single Family |
| Neigbourhood | Laurel |
| Amenities Near By | Public Transit |
| Features | Corner Site |
Building
| Bathroom Total | 4 |
| Bedrooms Total | 2 |
| Appliances | Dishwasher, Dryer, Garage Door Opener Remote(s), Garage Door Opener, Microwave Range Hood Combo, Refrigerator, Stove, Central Vacuum, Washer, Window Coverings |
| Basement Development | Finished |
| Basement Type | Full (finished) |
| Constructed Date | 2009 |
| Construction Style Attachment | Semi-detached |
| Cooling Type | Central Air Conditioning |
| Half Bath Total | 1 |
| Heating Type | Forced Air |
| Stories Total | 2 |
| Size Interior | 1,092 Ft2 |
| Type | Duplex |
Parking
| Detached Garage |
Land
| Acreage | No |
| Fence Type | Fence |
| Land Amenities | Public Transit |
| Size Irregular | 307.28 |
| Size Total | 307.28 M2 |
| Size Total Text | 307.28 M2 |
Rooms
| Level | Type | Length | Width | Dimensions |
|---|---|---|---|---|
| Basement | Family Room | 4.76 m | 3.06 m | 4.76 m x 3.06 m |
| Main Level | Living Room | 3.94 m | 2.83 m | 3.94 m x 2.83 m |
| Main Level | Dining Room | 2.78 m | 2.12 m | 2.78 m x 2.12 m |
| Main Level | Kitchen | 3.5 m | 2.37 m | 3.5 m x 2.37 m |
| Upper Level | Primary Bedroom | 3.94 m | 3.02 m | 3.94 m x 3.02 m |
| Upper Level | Bedroom 2 | 3.32 m | 3.14 m | 3.32 m x 3.14 m |
Contact Us
Contact us for more information

Nick Macleod
Associate
(844) 274-2914
203-14101 West Block Dr
Edmonton, Alberta T5N 1L5
(780) 456-5656

















