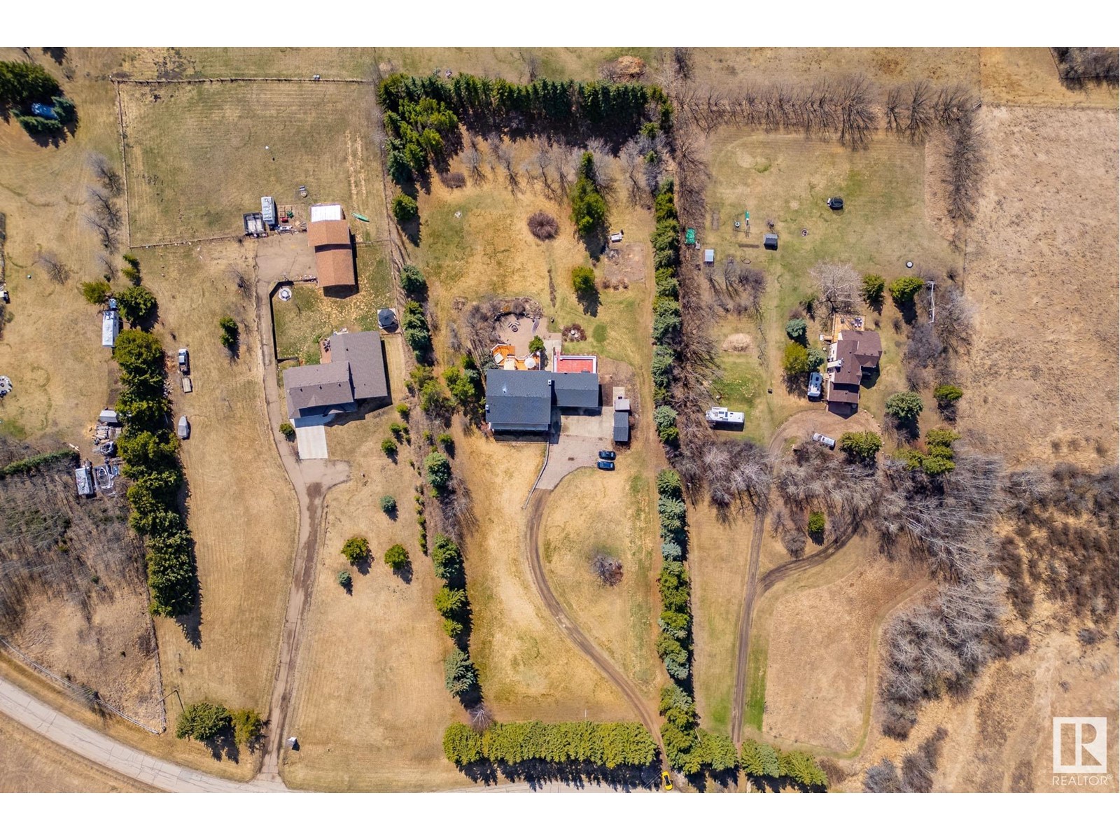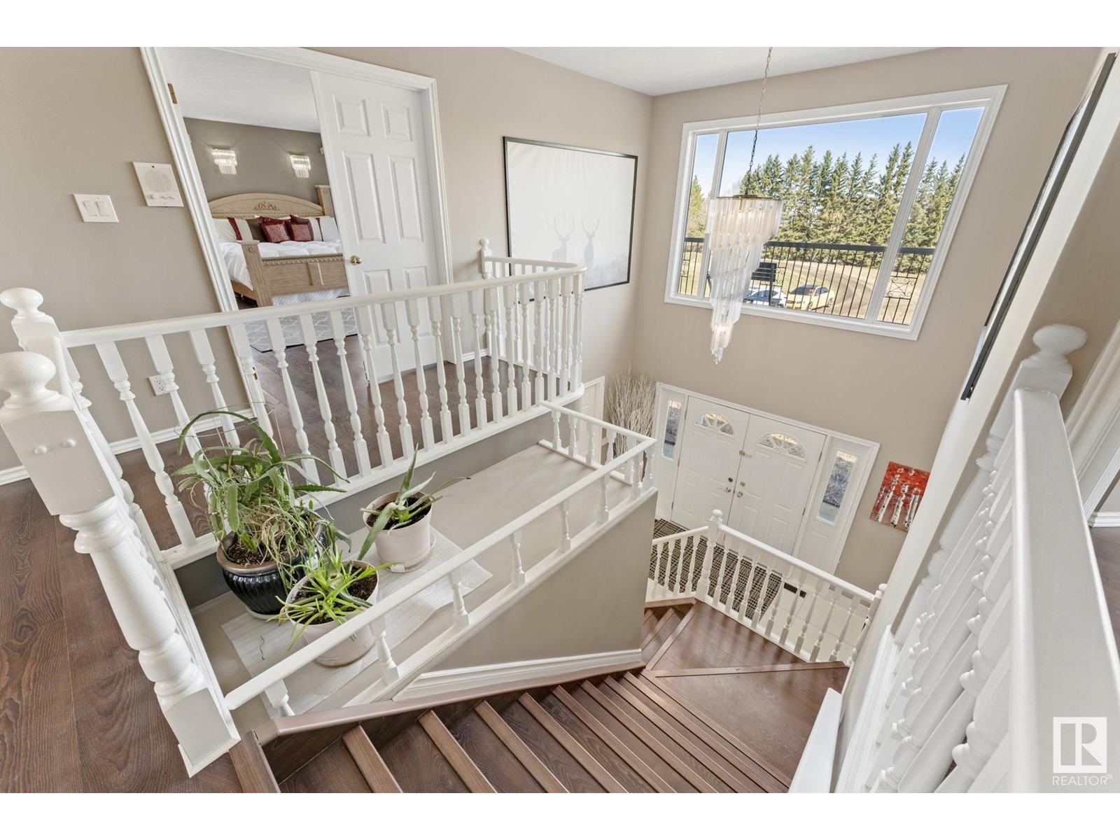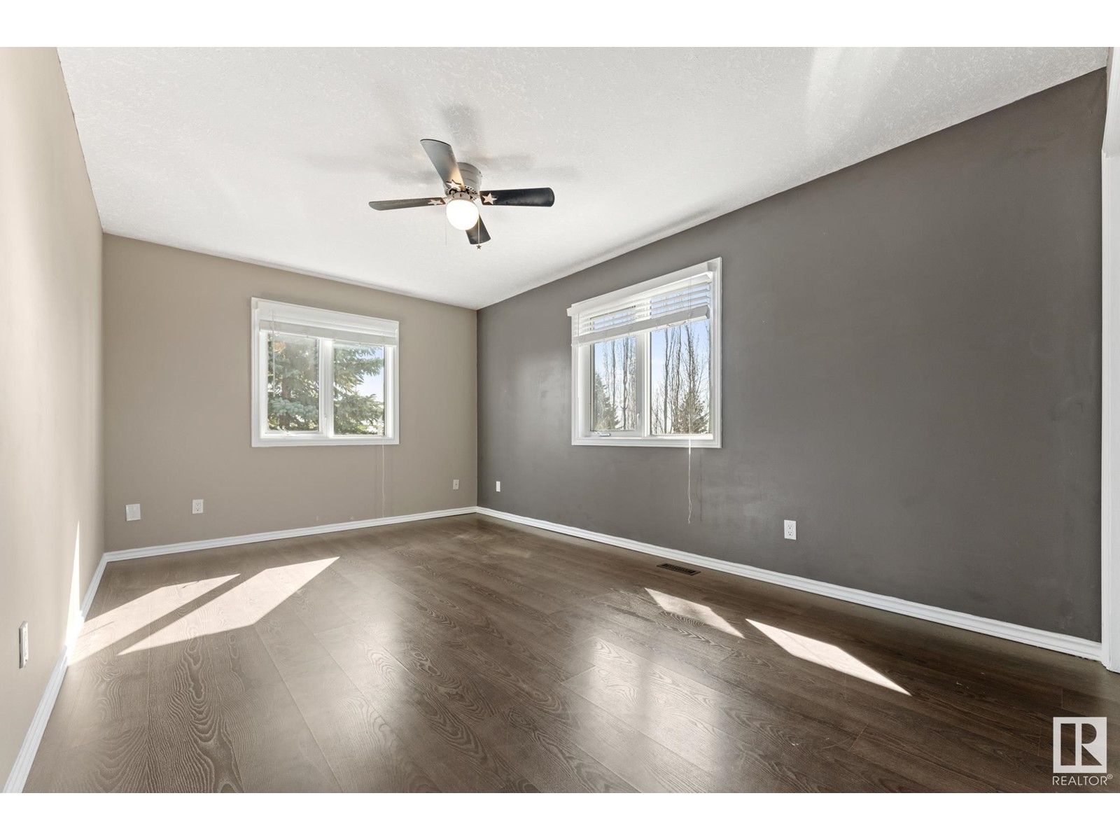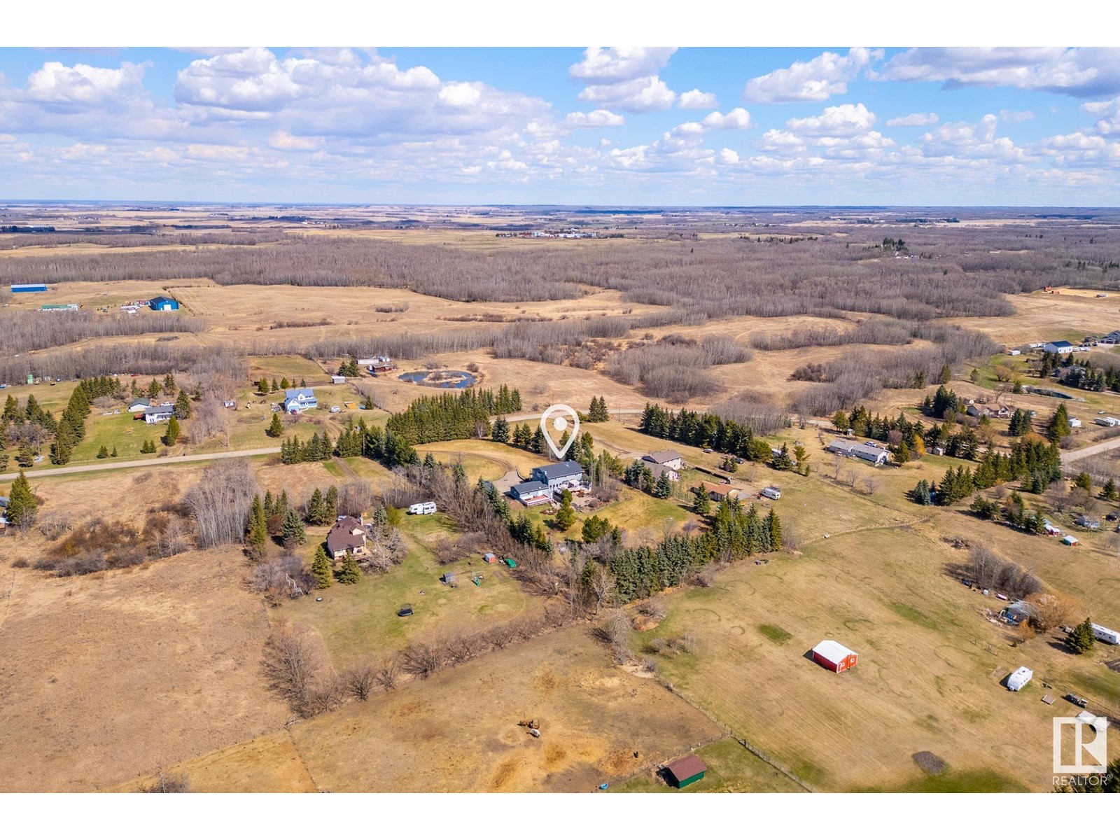#218 21252 Twp Road 540 Rural Strathcona County, Alberta T8G 2A1
$825,000
Among gentle hills, this 3-acre treed sanctuary offers what the suburbs can't - space to breathe. Nearly 4,000 sq ft of possibility spreads across 6 BEDROOMS, with two featuring private balconies perfect for stargazing & aurora viewing. The apple and fruit ORCHARD promise memories of autumn harvests with loved ones, while the massive deck & patio set the stage for summer barbecues and winter hot chocolate gatherings. Your imagination can transform the unfinished basement (with SEPARATE ENTRANCE) into anything while the breezeway connecting house and garage begs to become something uniquely yours, whether it's expanding the garage, creating an office, or a Pinterest worthy mudroom. Just 20 mins from the Park or Fort Sask, this Gunnmanor Estates property offers both connection & escape. Modern conveniences like UPDATED SEPTIC, water softener, & filtration system handle the practical, while the fully fenced grounds & sunset views feed your soul. Freedom, possibility, and peace—all for less than you'd expect. (id:61585)
Property Details
| MLS® Number | E4433154 |
| Property Type | Single Family |
| Neigbourhood | Gunnmanor Estates |
| Features | Exterior Walls- 2x6", No Smoking Home |
| Parking Space Total | 8 |
| Structure | Deck, Fire Pit |
Building
| Bathroom Total | 4 |
| Bedrooms Total | 6 |
| Amenities | Vinyl Windows |
| Appliances | Dishwasher, Dryer, Garage Door Opener Remote(s), Garage Door Opener, Oven - Built-in, Microwave, Refrigerator, Stove, Washer, Water Softener |
| Basement Development | Partially Finished |
| Basement Type | Full (partially Finished) |
| Constructed Date | 1993 |
| Construction Style Attachment | Detached |
| Fireplace Fuel | Gas |
| Fireplace Present | Yes |
| Fireplace Type | Unknown |
| Half Bath Total | 1 |
| Heating Type | Forced Air |
| Stories Total | 2 |
| Size Interior | 3,993 Ft2 |
| Type | House |
Parking
| Attached Garage |
Land
| Acreage | Yes |
| Fence Type | Fence |
| Size Irregular | 3.04 |
| Size Total | 3.04 Ac |
| Size Total Text | 3.04 Ac |
Rooms
| Level | Type | Length | Width | Dimensions |
|---|---|---|---|---|
| Main Level | Living Room | 5.42 m | 7.41 m | 5.42 m x 7.41 m |
| Main Level | Dining Room | 3.81 m | 5.06 m | 3.81 m x 5.06 m |
| Main Level | Kitchen | 3.16 m | 5.09 m | 3.16 m x 5.09 m |
| Main Level | Family Room | 5.84 m | 5.06 m | 5.84 m x 5.06 m |
| Main Level | Bedroom 6 | 3.65 m | 3.28 m | 3.65 m x 3.28 m |
| Main Level | Breakfast | 3.11 m | 5.62 m | 3.11 m x 5.62 m |
| Main Level | Laundry Room | 2.05 m | 2.25 m | 2.05 m x 2.25 m |
| Upper Level | Primary Bedroom | 5.82 m | 4.57 m | 5.82 m x 4.57 m |
| Upper Level | Bedroom 2 | 5.79 m | 4.4 m | 5.79 m x 4.4 m |
| Upper Level | Bedroom 3 | 5.61 m | 3.19 m | 5.61 m x 3.19 m |
| Upper Level | Bedroom 4 | 4.38 m | 3.31 m | 4.38 m x 3.31 m |
| Upper Level | Bedroom 5 | 5.43 m | 3.51 m | 5.43 m x 3.51 m |
Contact Us
Contact us for more information
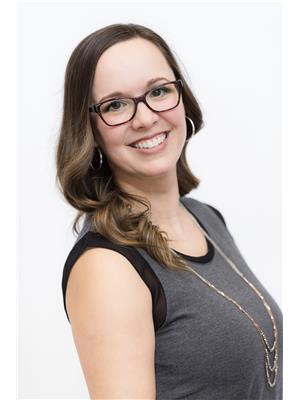
Keri A. Harstad
Associate
www.keriharstad.com/
101-37 Athabascan Ave
Sherwood Park, Alberta T8A 4H3
(780) 464-7700
www.maxwelldevonshirerealty.com/

