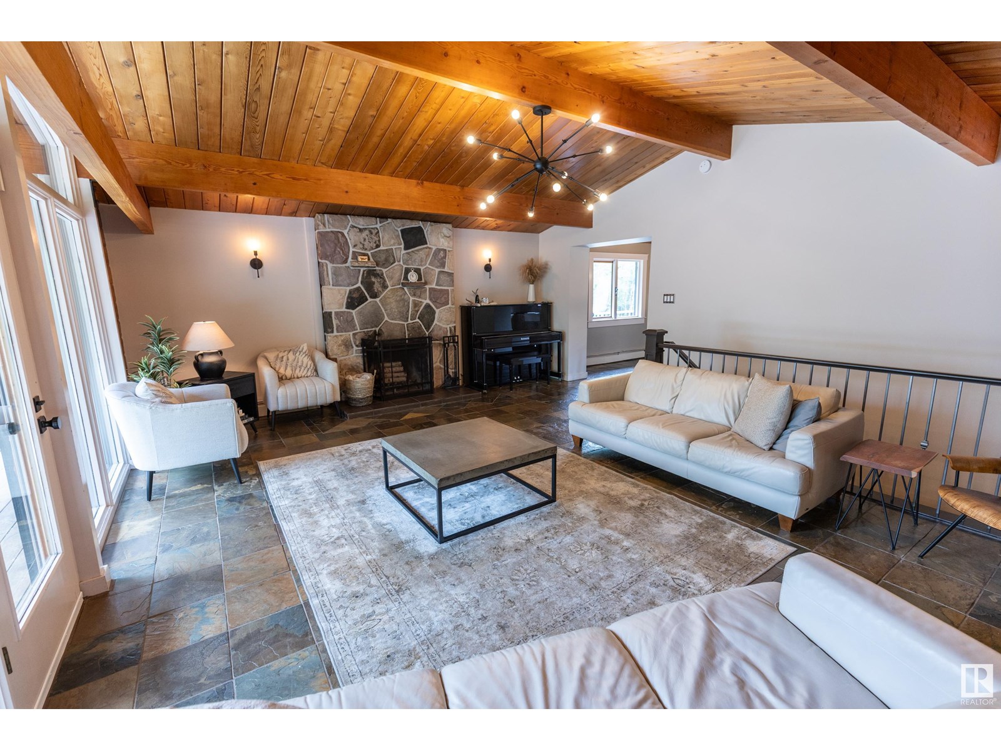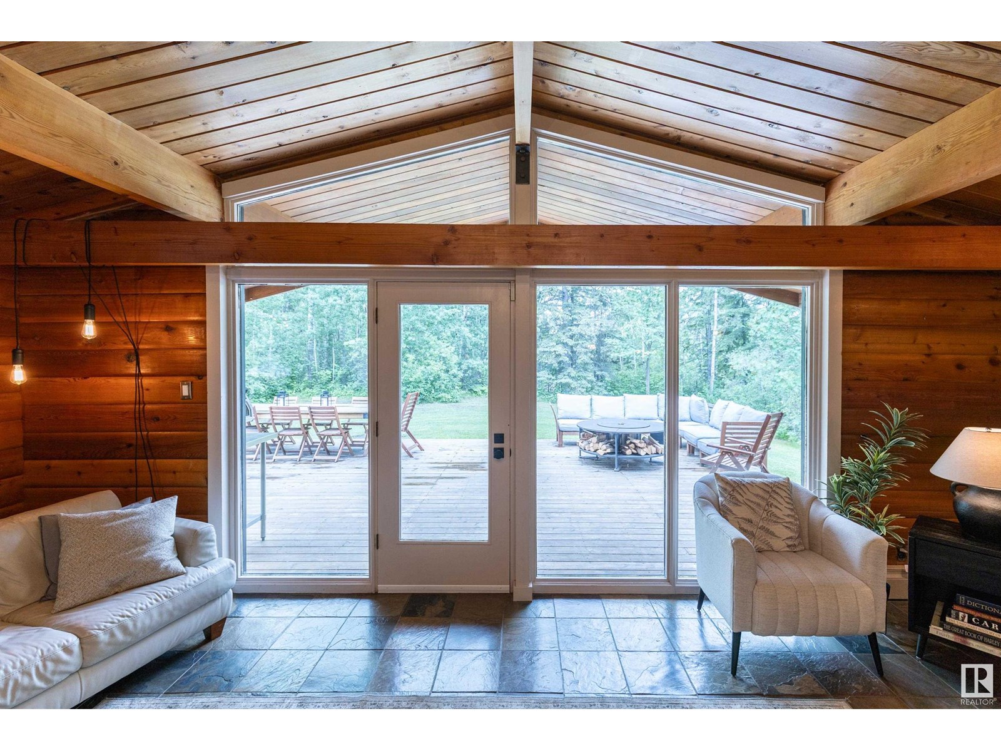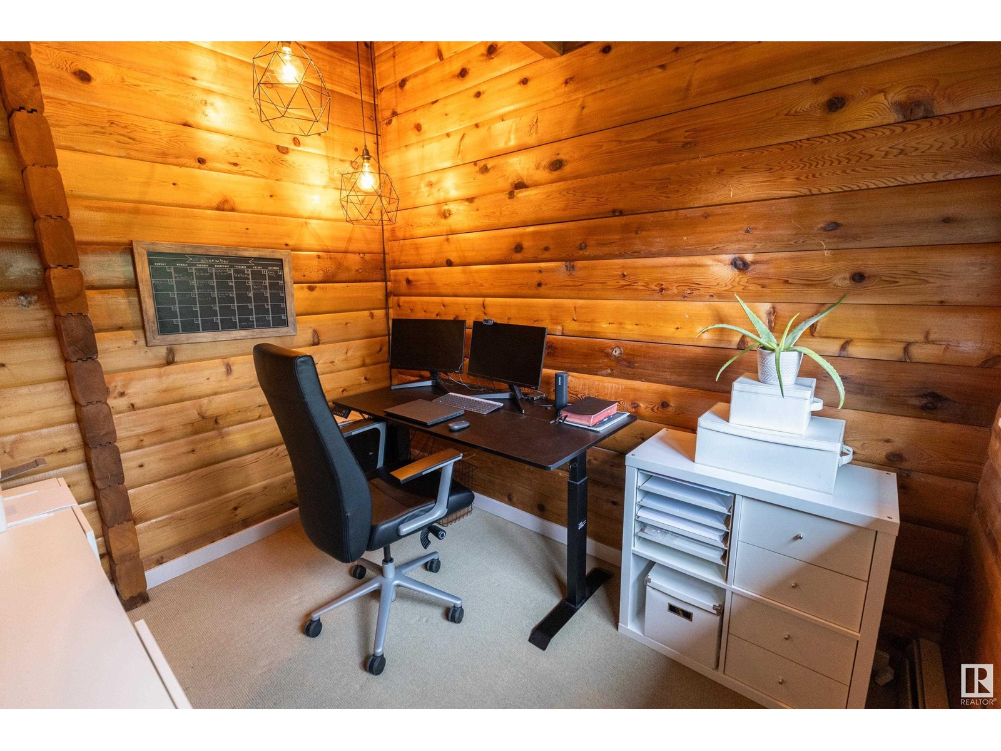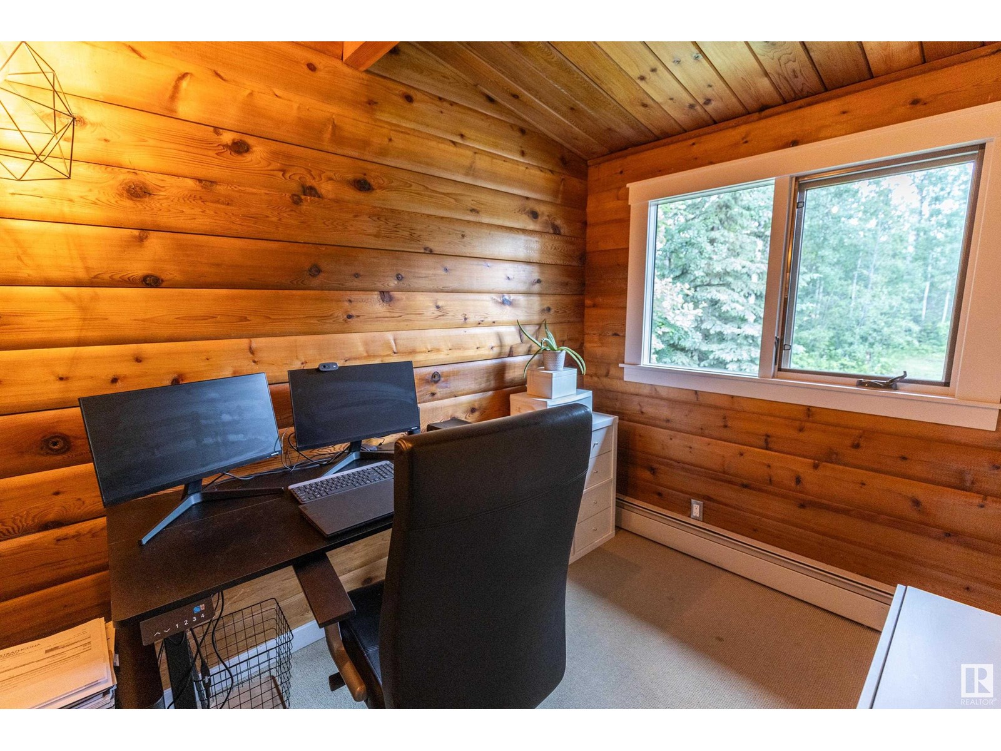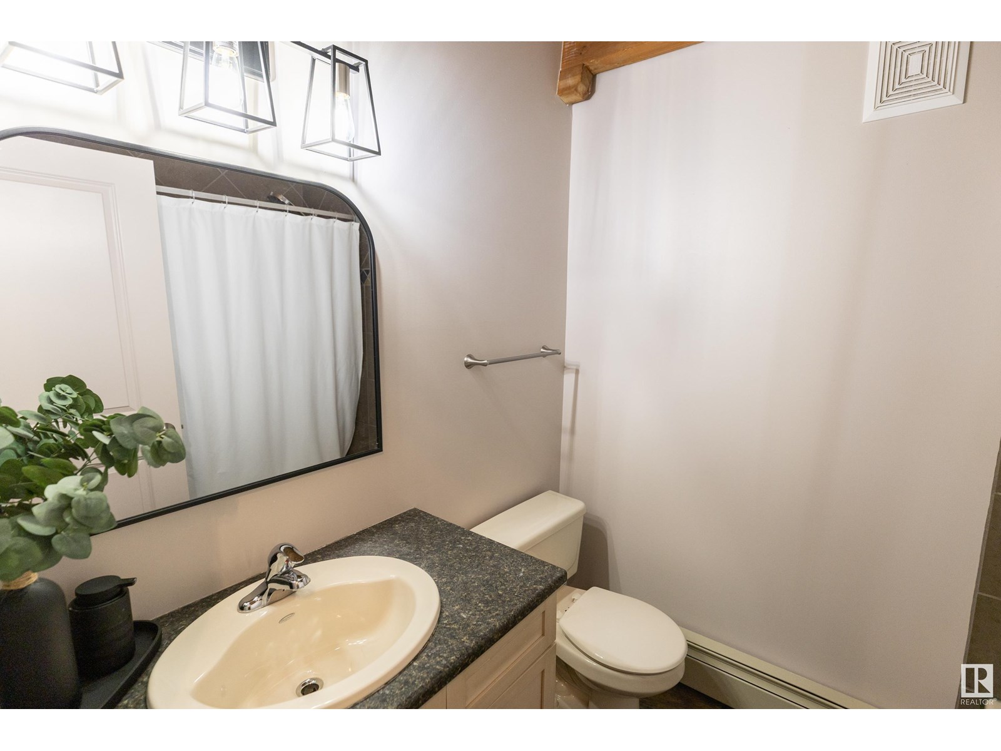218 52148 Rge Road 231 Rural Strathcona County, Alberta T8B 1A6
$1,074,900
Extremely private, fully treed 3 acres located in Roseburn Estates. This updated 2,800 sq ft cedar-built home with a WALKOUT basement offers space, comfort, and character. The main floor has been completely updated and features a kitchen with a sit-up island and stainless steel appliances. An adjoining eating/dining area accommodates large family gatherings, includes a wet bar/serving bar with stainless steel beverage cooler, and offers access to a huge wraparound deck. A spacious family room with a stone-faced fireplace leads to a large front deck that opens to the beautifully landscaped yard. There are five bedrooms on the main floor, including a primary with a luxurious five-piece ensuite. The walkout basement includes a large family room and rec area with access to the private backyard. A six-car heated garage, fire pit area, and cedar with exposed beams create a true lodge-like feel. With municipal water and a brand new septic system, this property is a must-see. (id:61585)
Property Details
| MLS® Number | E4444555 |
| Property Type | Single Family |
| Neigbourhood | Roseburn Estates |
| Features | Treed |
| Structure | Deck, Fire Pit, Porch |
Building
| Bathroom Total | 4 |
| Bedrooms Total | 5 |
| Appliances | Dishwasher, Dryer, Garage Door Opener Remote(s), Garage Door Opener, Hood Fan, Microwave, Storage Shed, Stove, Washer, Window Coverings, Refrigerator |
| Architectural Style | Bungalow |
| Basement Development | Finished |
| Basement Type | Full (finished) |
| Ceiling Type | Vaulted |
| Constructed Date | 1975 |
| Construction Style Attachment | Detached |
| Fireplace Fuel | Wood |
| Fireplace Present | Yes |
| Fireplace Type | Unknown |
| Half Bath Total | 1 |
| Heating Type | Hot Water Radiator Heat |
| Stories Total | 1 |
| Size Interior | 2,781 Ft2 |
| Type | House |
Parking
| Heated Garage | |
| Attached Garage | |
| See Remarks |
Land
| Acreage | Yes |
| Size Irregular | 2.99 |
| Size Total | 2.99 Ac |
| Size Total Text | 2.99 Ac |
Rooms
| Level | Type | Length | Width | Dimensions |
|---|---|---|---|---|
| Basement | Family Room | 6.21 m | 4.6 m | 6.21 m x 4.6 m |
| Basement | Recreation Room | 5.33 m | 4.11 m | 5.33 m x 4.11 m |
| Basement | Laundry Room | 2.33 m | 2.81 m | 2.33 m x 2.81 m |
| Main Level | Living Room | 6.43 m | 4.41 m | 6.43 m x 4.41 m |
| Main Level | Dining Room | 4.38 m | 3.45 m | 4.38 m x 3.45 m |
| Main Level | Kitchen | 6.53 m | 3.26 m | 6.53 m x 3.26 m |
| Main Level | Den | 2.84 m | 2.24 m | 2.84 m x 2.24 m |
| Main Level | Primary Bedroom | 5.41 m | 4.8 m | 5.41 m x 4.8 m |
| Main Level | Bedroom 2 | 3.73 m | 3.32 m | 3.73 m x 3.32 m |
| Main Level | Bedroom 3 | 3.76 m | 2.86 m | 3.76 m x 2.86 m |
| Main Level | Bedroom 4 | 5.08 m | 3.21 m | 5.08 m x 3.21 m |
| Main Level | Bedroom 5 | 4.18 m | 3.04 m | 4.18 m x 3.04 m |
Contact Us
Contact us for more information
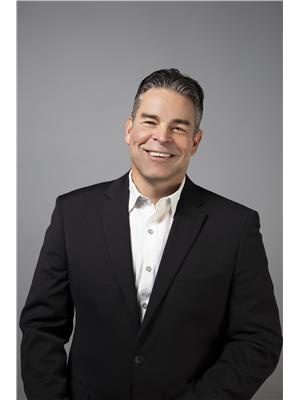
David K. Goodchild
Associate
www.goodchildrealty.com/
www.facebook.com/goodchildrealty/
425-450 Ordze Rd
Sherwood Park, Alberta T8B 0C5
(780) 570-9650






















