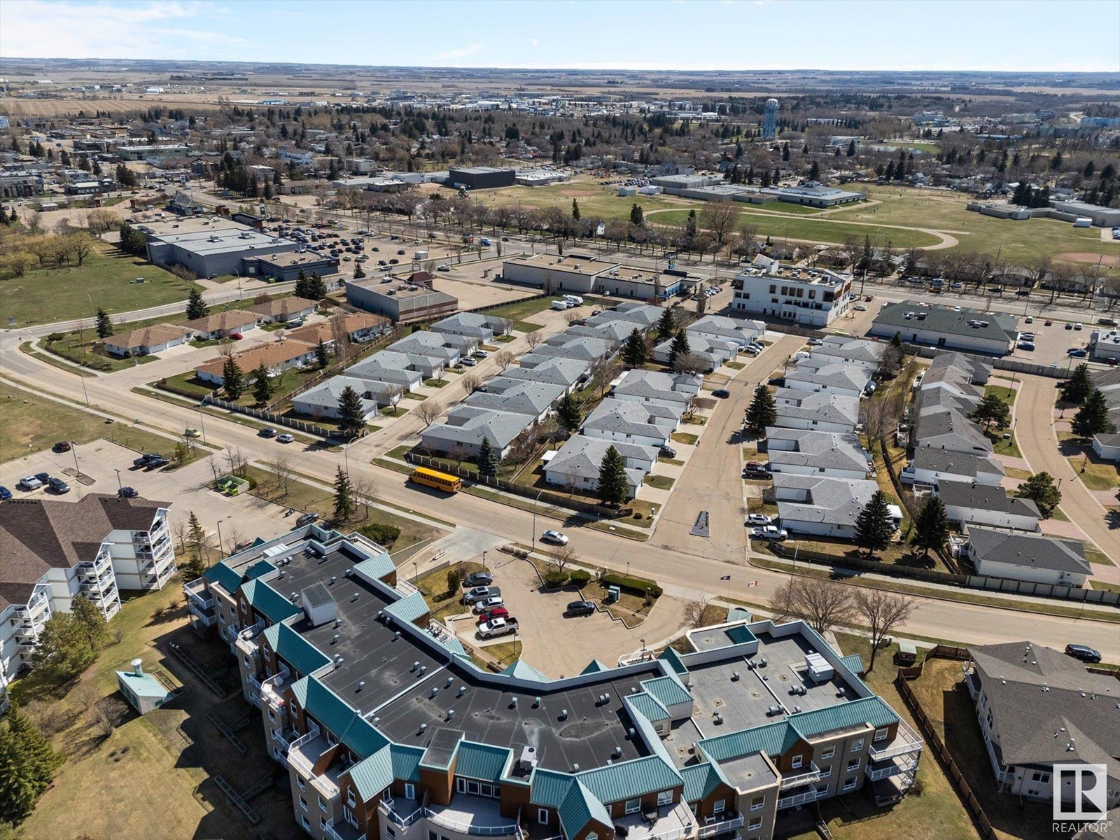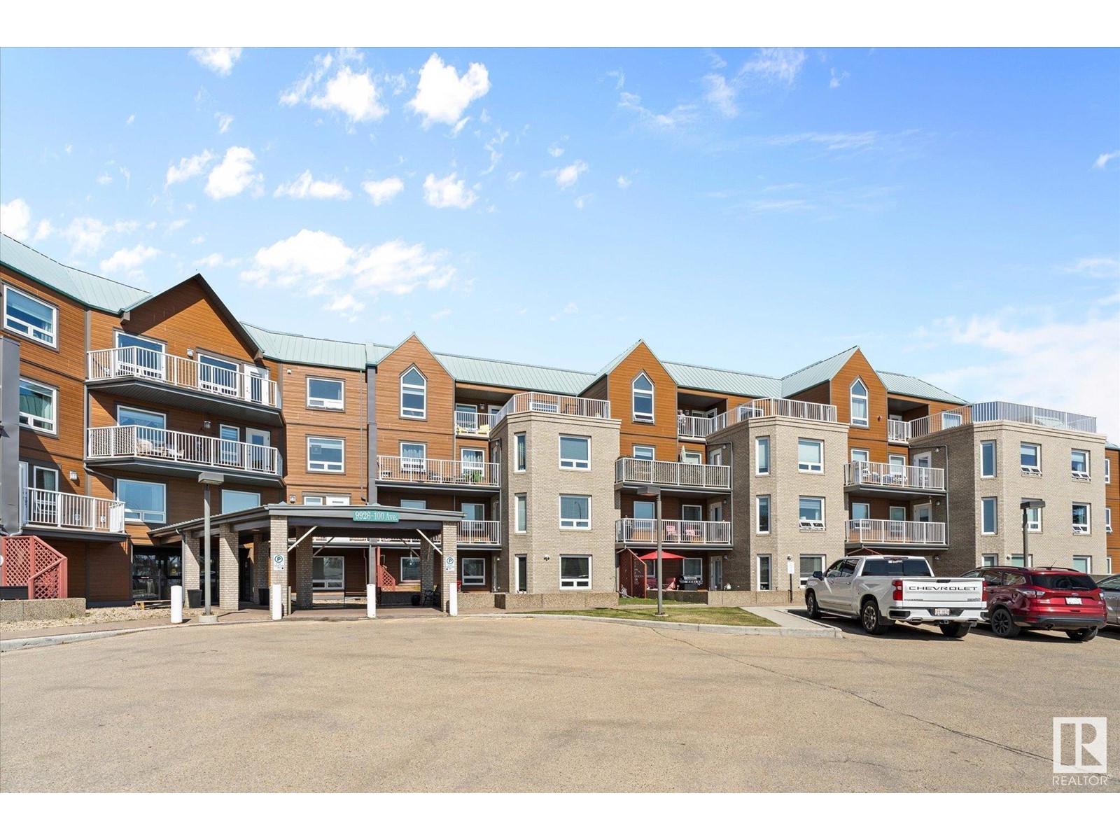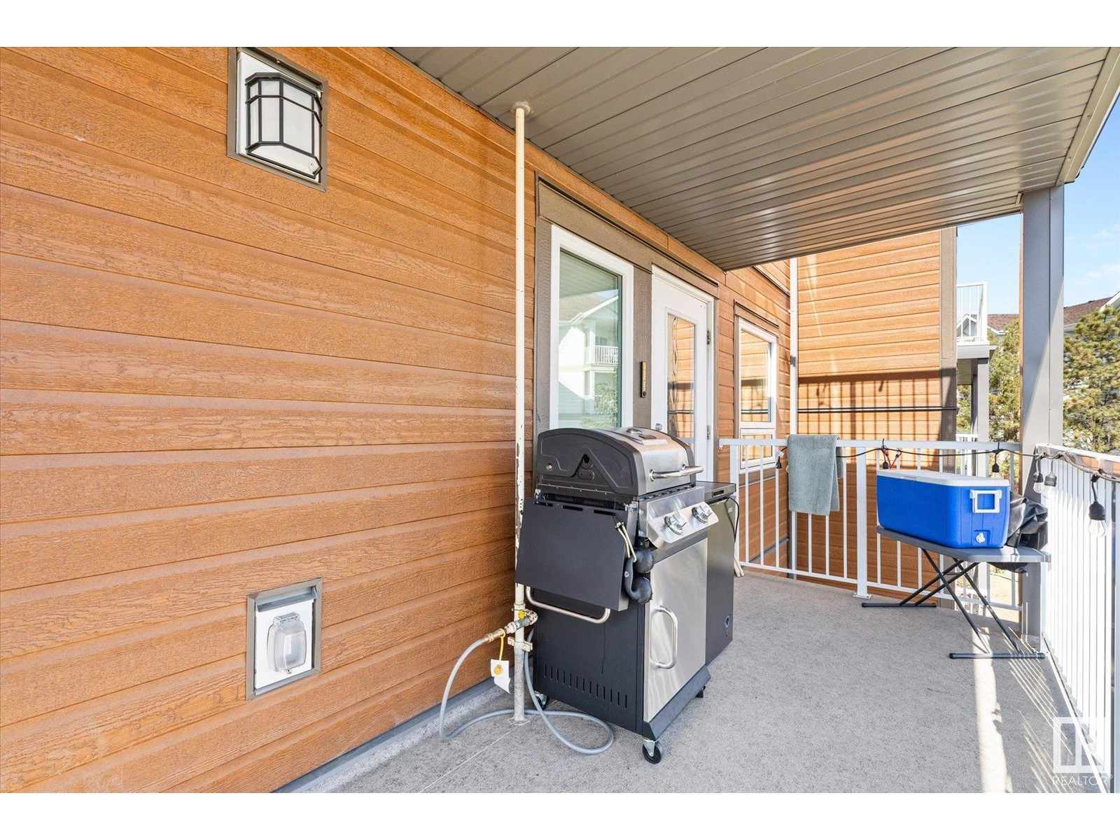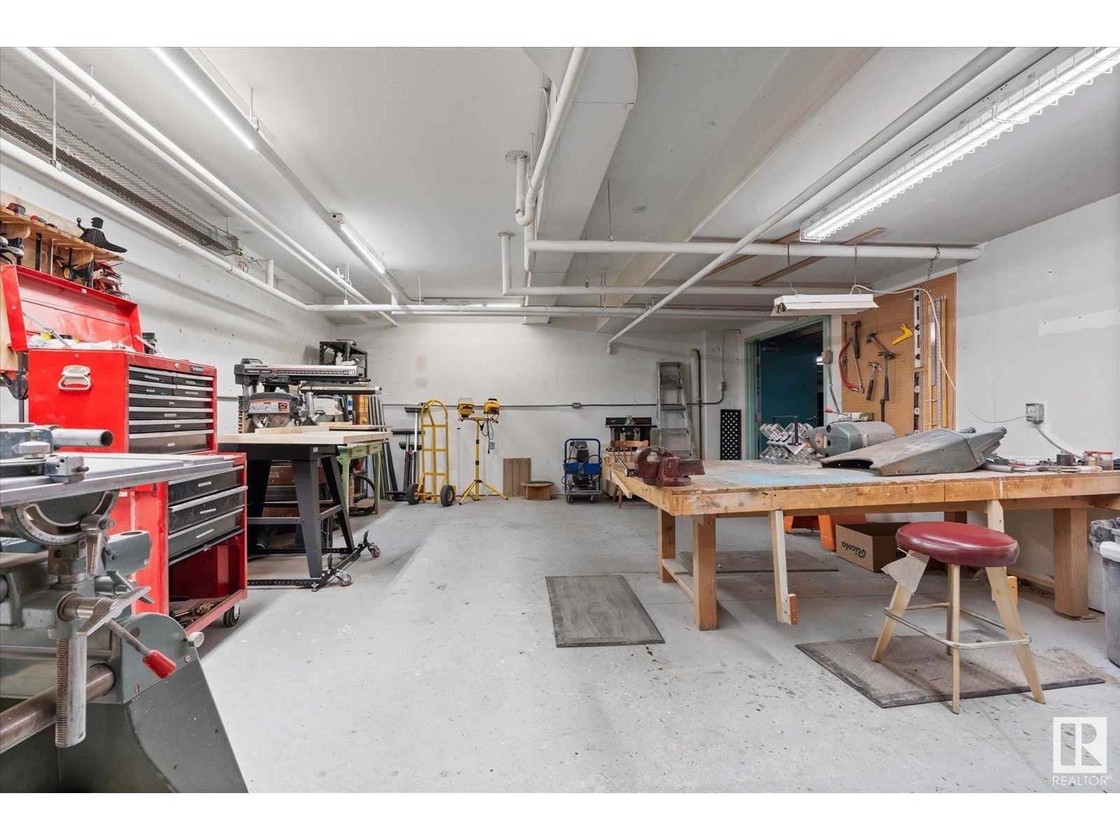#218 9926 100 Av Fort Saskatchewan, Alberta T8L 4E3
$279,500Maintenance, Heat, Insurance, Common Area Maintenance, Landscaping, Other, See Remarks, Cable TV, Water
$768.44 Monthly
Maintenance, Heat, Insurance, Common Area Maintenance, Landscaping, Other, See Remarks, Cable TV, Water
$768.44 MonthlyThis immaculate 2-bedroom end unit is move-in ready and beautifully updated, offering style, space, and a superb location close to shopping, walking trails, and the river valley. A massive wraparound covered deck extends your living space—ideal for morning coffee or evening visits. Inside, enjoy fresh paint throughout, updated kitchen cabinets and countertops, and newer appliances including fridge, stove, microwave, dishwasher, and in-suite laundry. Elegant barn doors, modern lighting, new window coverings, and built-in shelving add a stylish, functional touch. You'll love the durable laminate flooring, abundance of natural light, and the peace of mind that comes with new windows and siding. Located in a secure, well-managed 50+ building with fantastic amenities: heated underground parking with car wash, storage cage, social rooms, guest suite, elevator, and more. Quiet, comfortable, and full of extras—this is adult living at its best. (id:61585)
Property Details
| MLS® Number | E4433032 |
| Property Type | Single Family |
| Neigbourhood | Sherridon Heights |
| Amenities Near By | Golf Course, Public Transit, Shopping |
| Community Features | Public Swimming Pool |
| Features | No Animal Home, No Smoking Home |
| Structure | Deck |
Building
| Bathroom Total | 2 |
| Bedrooms Total | 2 |
| Appliances | Dishwasher, Dryer, Microwave Range Hood Combo, Refrigerator, Stove, Washer, Window Coverings |
| Basement Type | None |
| Constructed Date | 1994 |
| Fire Protection | Smoke Detectors |
| Heating Type | In Floor Heating |
| Size Interior | 1,076 Ft2 |
| Type | Apartment |
Parking
| Heated Garage | |
| Underground |
Land
| Acreage | No |
| Land Amenities | Golf Course, Public Transit, Shopping |
| Size Irregular | 105.54 |
| Size Total | 105.54 M2 |
| Size Total Text | 105.54 M2 |
Rooms
| Level | Type | Length | Width | Dimensions |
|---|---|---|---|---|
| Main Level | Living Room | 4.3 m | 4 m | 4.3 m x 4 m |
| Main Level | Dining Room | 2.96 m | 3.29 m | 2.96 m x 3.29 m |
| Main Level | Kitchen | 2.94 m | 3.43 m | 2.94 m x 3.43 m |
| Main Level | Primary Bedroom | 4.04 m | 3.63 m | 4.04 m x 3.63 m |
| Main Level | Bedroom 2 | 3.33 m | 3.6 m | 3.33 m x 3.6 m |
| Main Level | Laundry Room | 1.46 m | 2.9 m | 1.46 m x 2.9 m |
Contact Us
Contact us for more information
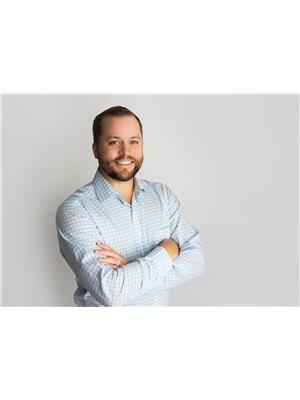
Daryl J. Appleton
Associate
www.darylappleton.ca/
twitter.com/DAppletonRealty
www.facebook.com/appletonrealestate/
www.linkedin.com/in/daryl-appleton-60938247/
www.instagram.com/appletonrealestate/
3400-10180 101 St Nw
Edmonton, Alberta T5J 3S4
(855) 623-6900



