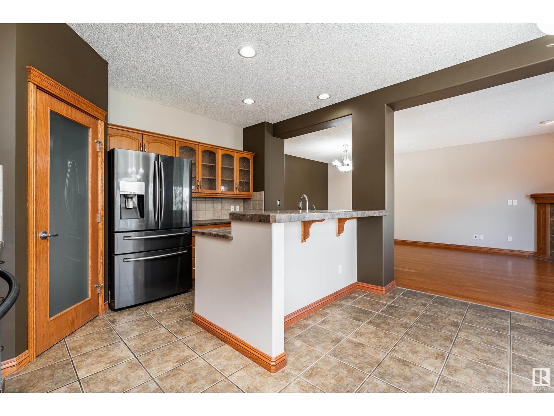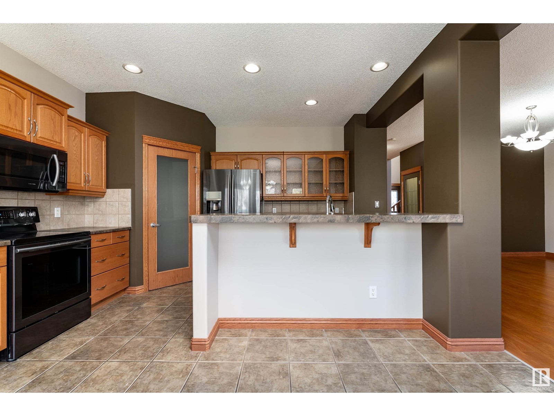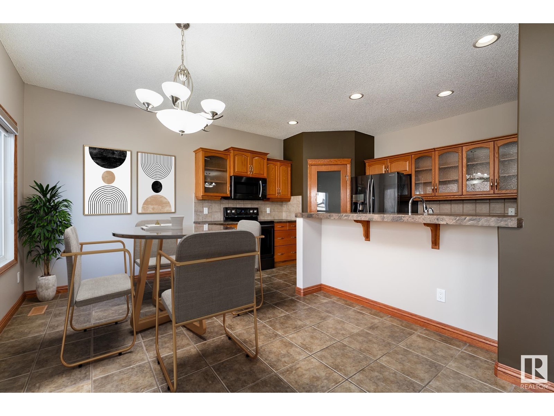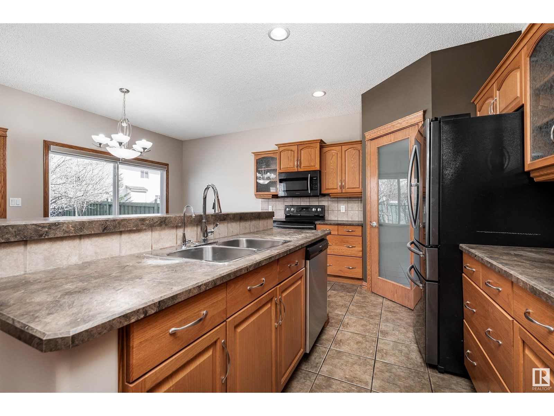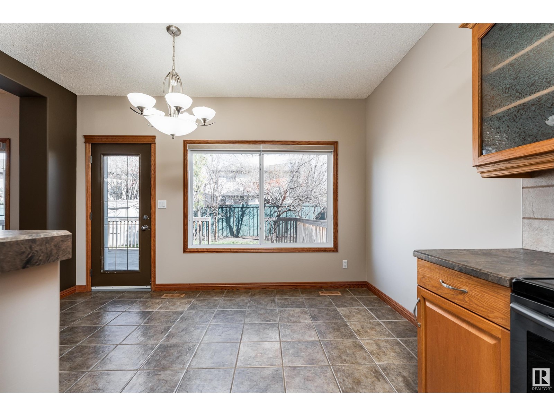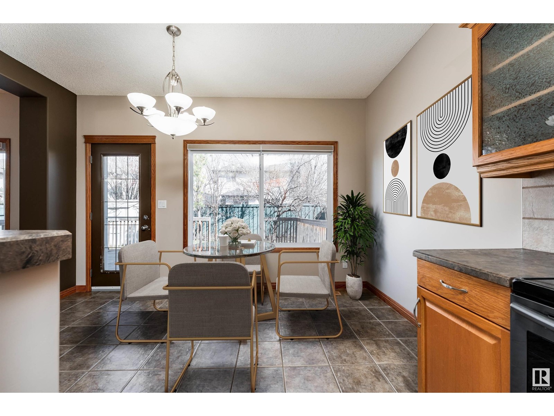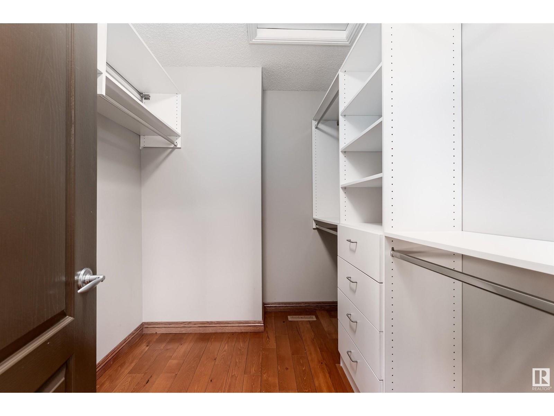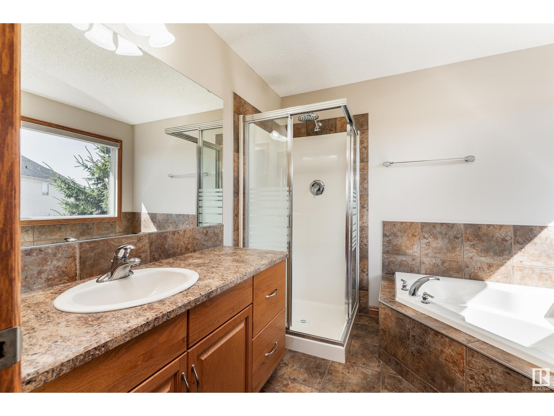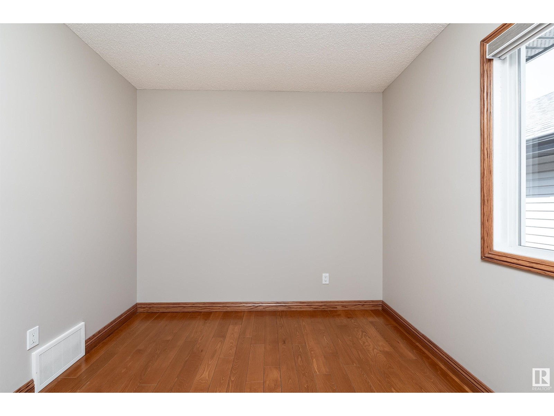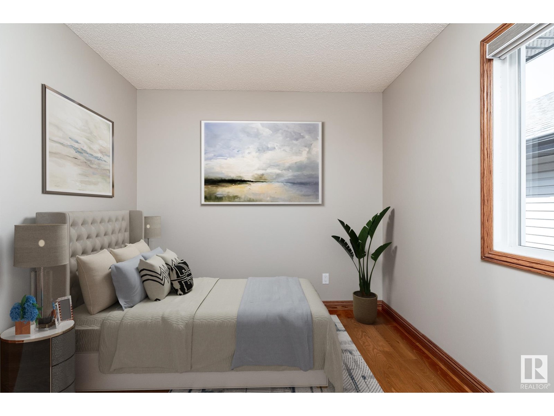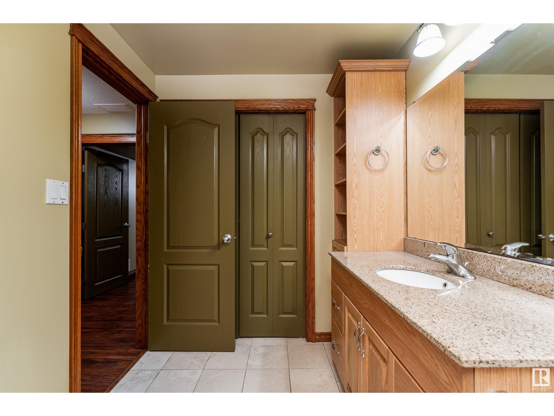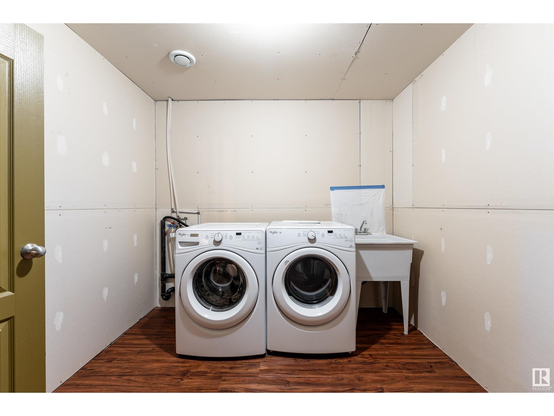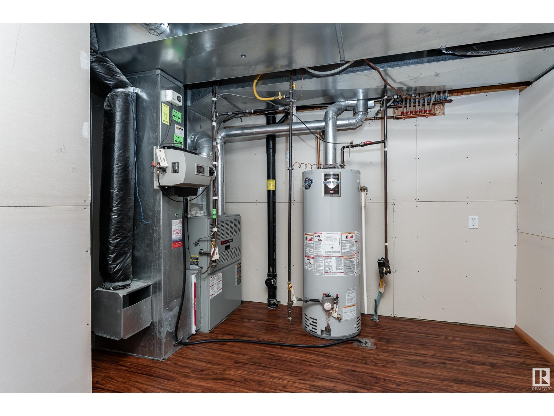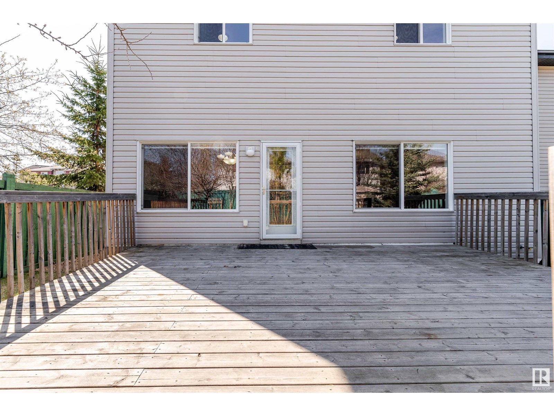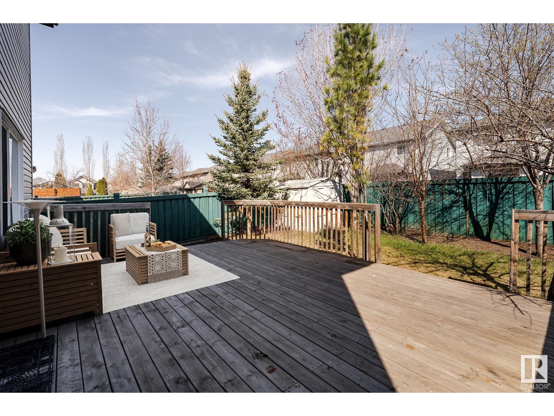2183 Haddow Dr Nw Edmonton, Alberta T6R 3M6
$649,999
Offering over 3,200 square feet of living space with 5 bedrooms and 3 1/2 baths. This home welcomes you with a grand foyer featuring a soaring 17-foot ceiling and an open-to-below design from the upper level. Gleaming maple hardwood floors flow throughout the main and upper floors. The kitchen is equipped with four appliances, including a brand-new dishwasher, and offers ample countertop space and solid oak cabinetry. Additional upgrades include brand-new dual blinds, fresh paint, and professional cleaning throughout. Upstairs, you’ll find four generously sized bedrooms & two full bathrooms. The primary bedroom boasts a professionally installed walk-in closet organizer, a corner soaker tub, & a separate shower. The expansive, professionally finished basement features a mini bar, an additional bedroom, and an upgraded four-piece bathroom with a jetted tub. The oversized garage comes with a brand-new door. Step outside to a large deck surrounded by mature trees, including plum, apple, and cherry varieties. (id:61585)
Open House
This property has open houses!
2:00 pm
Ends at:4:00 pm
Property Details
| MLS® Number | E4433498 |
| Property Type | Single Family |
| Neigbourhood | Haddow |
| Amenities Near By | Public Transit, Schools, Shopping |
| Features | Park/reserve, No Animal Home, No Smoking Home |
| Parking Space Total | 4 |
| Structure | Deck |
Building
| Bathroom Total | 4 |
| Bedrooms Total | 5 |
| Appliances | Dishwasher, Dryer, Garage Door Opener Remote(s), Garage Door Opener, Microwave Range Hood Combo, Refrigerator, Storage Shed, Stove, Washer, Window Coverings |
| Basement Development | Finished |
| Basement Type | Full (finished) |
| Constructed Date | 2005 |
| Construction Style Attachment | Detached |
| Fireplace Fuel | Gas |
| Fireplace Present | Yes |
| Fireplace Type | Unknown |
| Half Bath Total | 1 |
| Heating Type | Forced Air |
| Stories Total | 2 |
| Size Interior | 2,158 Ft2 |
| Type | House |
Parking
| Attached Garage | |
| Oversize |
Land
| Acreage | No |
| Fence Type | Fence |
| Land Amenities | Public Transit, Schools, Shopping |
| Size Irregular | 404.68 |
| Size Total | 404.68 M2 |
| Size Total Text | 404.68 M2 |
Rooms
| Level | Type | Length | Width | Dimensions |
|---|---|---|---|---|
| Basement | Family Room | 8.49 m | 6.43 m | 8.49 m x 6.43 m |
| Basement | Bedroom 5 | 4.06 m | 3.65 m | 4.06 m x 3.65 m |
| Main Level | Living Room | 4.33 m | 3.32 m | 4.33 m x 3.32 m |
| Main Level | Dining Room | 4.33 m | 3.39 m | 4.33 m x 3.39 m |
| Main Level | Kitchen | 4.35 m | 5.72 m | 4.35 m x 5.72 m |
| Main Level | Den | 4.35 m | 2.75 m | 4.35 m x 2.75 m |
| Upper Level | Primary Bedroom | 4.91 m | 4.06 m | 4.91 m x 4.06 m |
| Upper Level | Bedroom 2 | 2.65 m | 3.13 m | 2.65 m x 3.13 m |
| Upper Level | Bedroom 3 | 4 m | 3.34 m | 4 m x 3.34 m |
| Upper Level | Bedroom 4 | 3.94 m | 3.34 m | 3.94 m x 3.34 m |
Contact Us
Contact us for more information
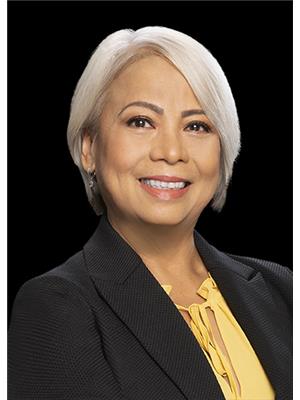
Chona R. Dela Cruz
Associate
chonadelacruz.exprealty.com/
www.facebook.com/chonasells/
www.linkedin.com/in/chona-dela-cruz-30128627/
www.instagram.com/chonasellshomes/
1400-10665 Jasper Ave Nw
Edmonton, Alberta T5J 3S9
(403) 262-7653















