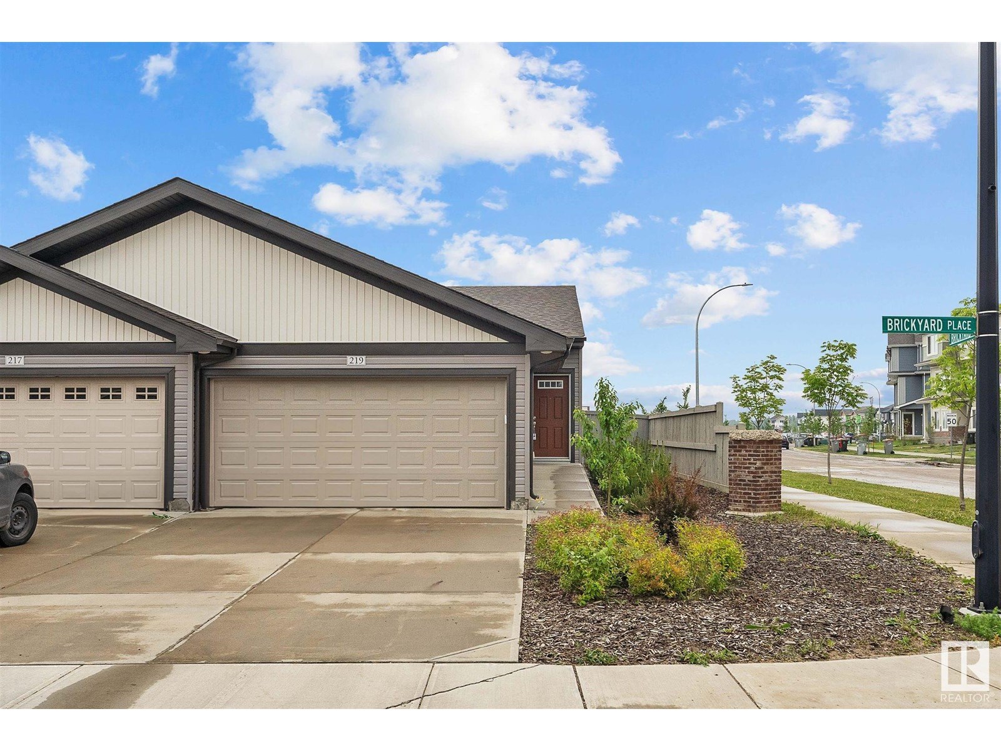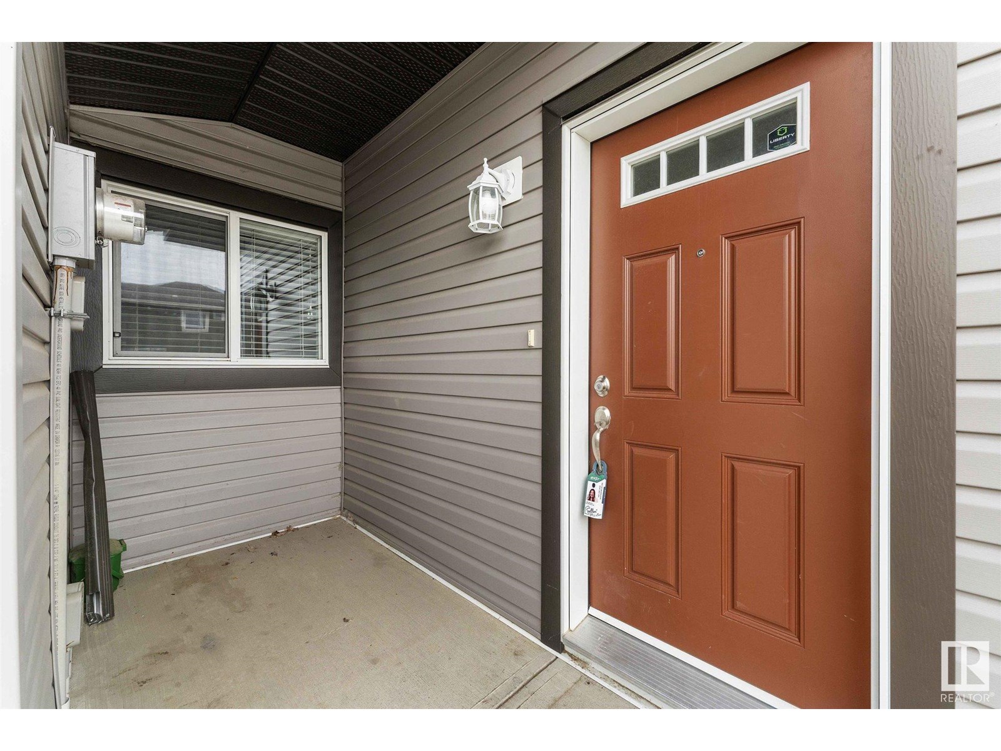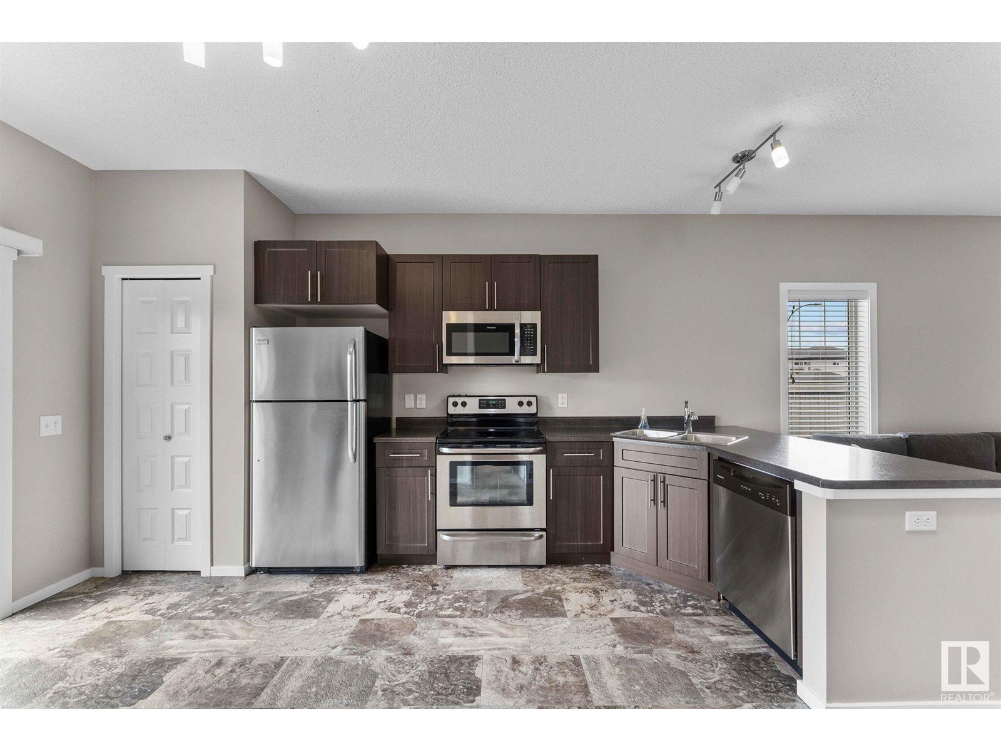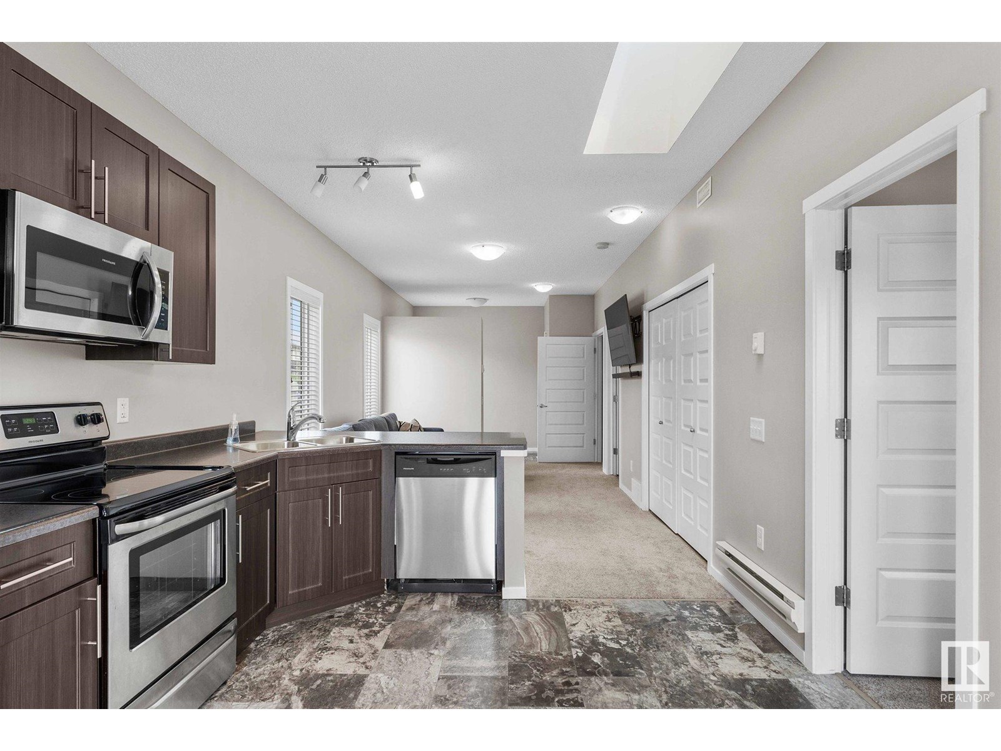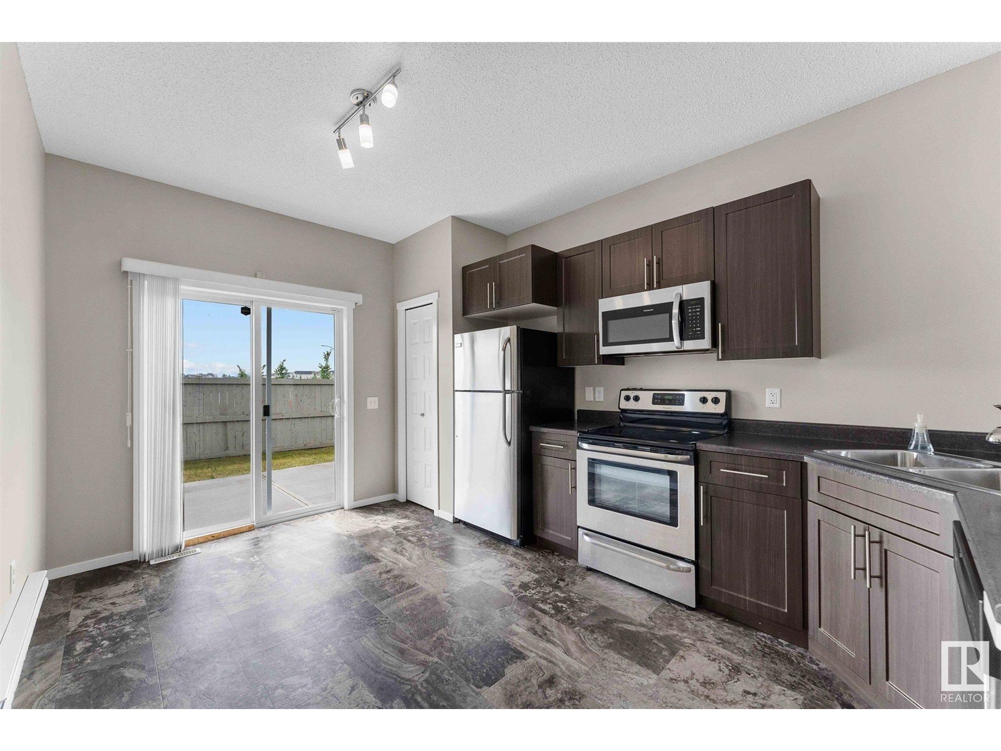219 Brickyard Pl Stony Plain, Alberta T7Z 0L2
$315,000
Welcome to the Brickyard! This corner lot home, a former showhome by Daytona Homes half-duplex bungalow with a double attached garage is sure to impress! Step inside to a bright foyer with 9-foot ceilings. The home features two spacious primary bedrooms, each with an ensuite, and laundry facilities all on the same floor. Enjoy energy efficiency with electric baseboard heating and a roof designed for solar panel installation. The beautifully landscaped front and yard include a fenced backyard and a charming patio off the dining area. Abundant natural light fills the living space, enhanced by a skylight, and the kitchen is equipped with stainless steel appliances and a stacking washer and dryer. Enjoy a vibrant community with friendly neighbors, restaurants, schools, shops, parks, and scenic biking and walking trails—all just a short stroll away! (id:61585)
Property Details
| MLS® Number | E4442496 |
| Property Type | Single Family |
| Neigbourhood | Brickyard |
| Amenities Near By | Golf Course, Playground, Schools, Shopping |
| Features | No Back Lane, Skylight, Level |
| Parking Space Total | 4 |
Building
| Bathroom Total | 2 |
| Bedrooms Total | 2 |
| Amenities | Ceiling - 9ft |
| Appliances | Dishwasher, Garage Door Opener Remote(s), Garage Door Opener, Microwave Range Hood Combo, Refrigerator, Washer/dryer Stack-up, Stove |
| Architectural Style | Bungalow |
| Basement Development | Other, See Remarks |
| Basement Type | None (other, See Remarks) |
| Constructed Date | 2016 |
| Construction Style Attachment | Semi-detached |
| Heating Type | Baseboard Heaters |
| Stories Total | 1 |
| Size Interior | 884 Ft2 |
| Type | Duplex |
Parking
| Detached Garage |
Land
| Acreage | No |
| Fence Type | Fence |
| Land Amenities | Golf Course, Playground, Schools, Shopping |
| Size Irregular | 287.07 |
| Size Total | 287.07 M2 |
| Size Total Text | 287.07 M2 |
Rooms
| Level | Type | Length | Width | Dimensions |
|---|---|---|---|---|
| Main Level | Living Room | 3.78 m | 3.22 m | 3.78 m x 3.22 m |
| Main Level | Kitchen | 4.45 m | 3.2 m | 4.45 m x 3.2 m |
| Main Level | Primary Bedroom | 3.25 m | 3.14 m | 3.25 m x 3.14 m |
| Main Level | Bedroom 2 | 4.08 m | 3.09 m | 4.08 m x 3.09 m |
Contact Us
Contact us for more information

Heather Mclellan
Associate
1400-10665 Jasper Ave Nw
Edmonton, Alberta T5J 3S9
(403) 262-7653
