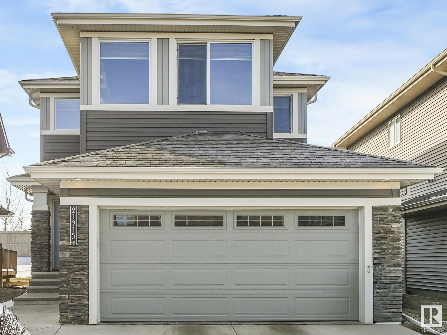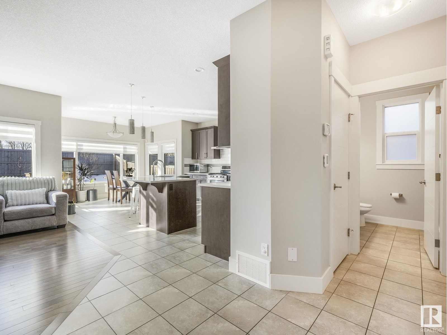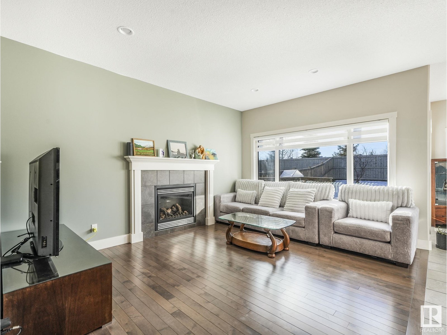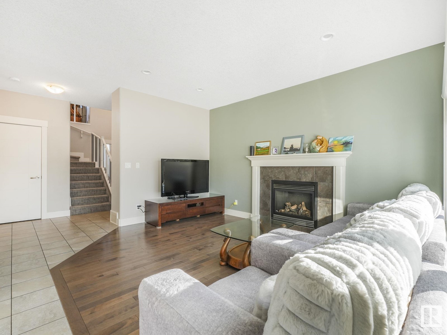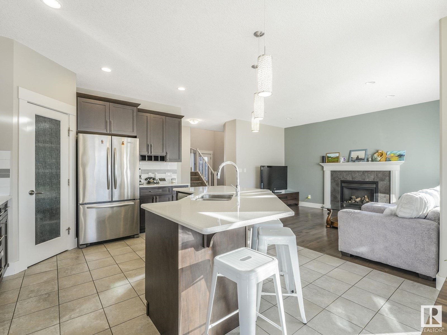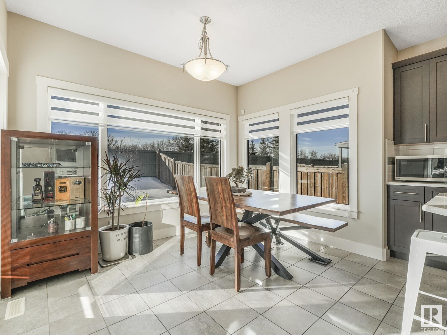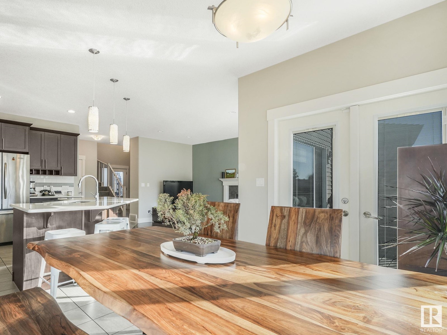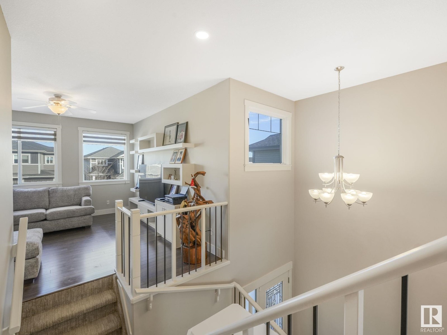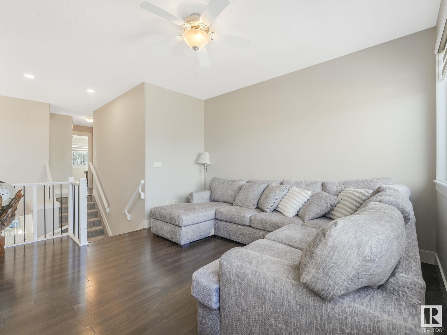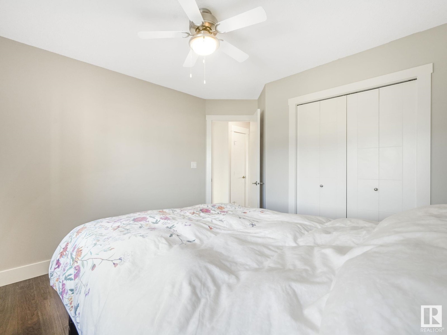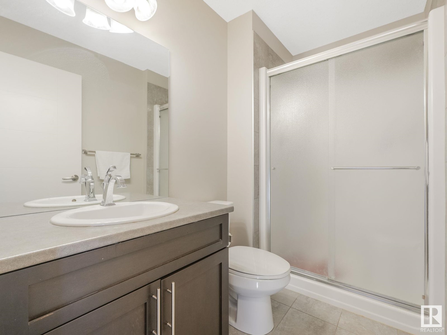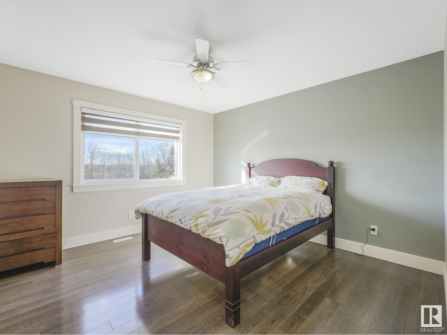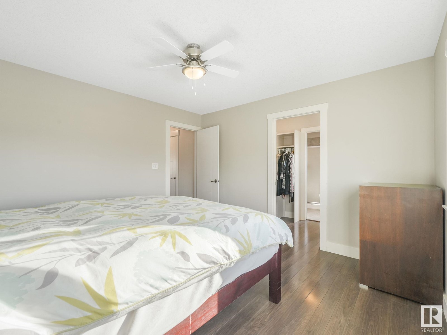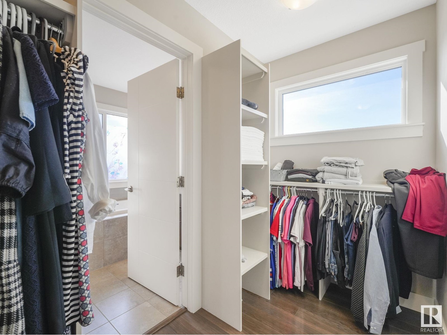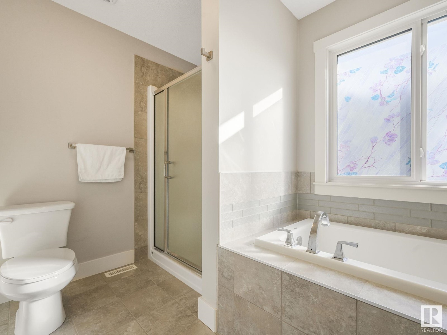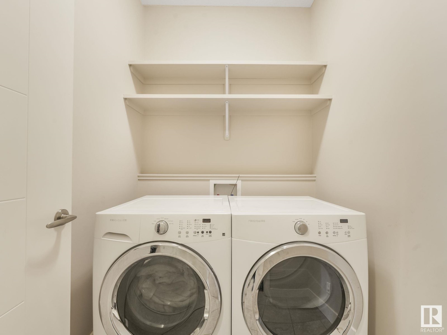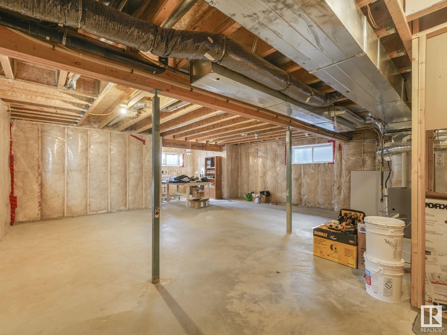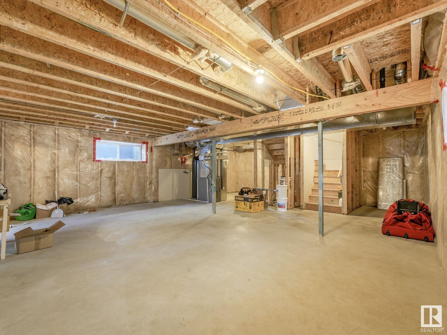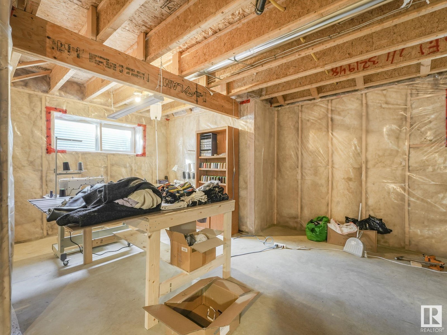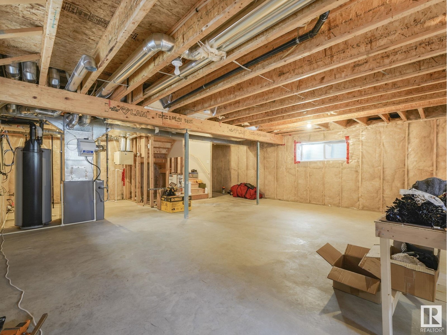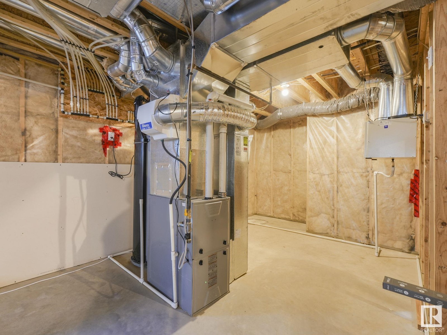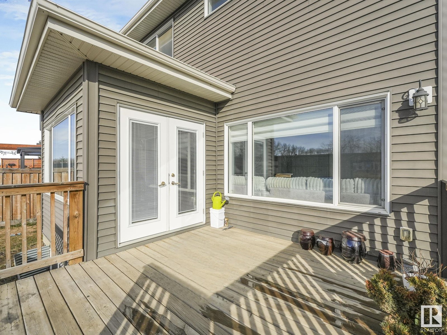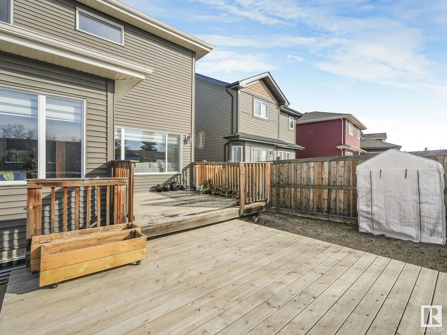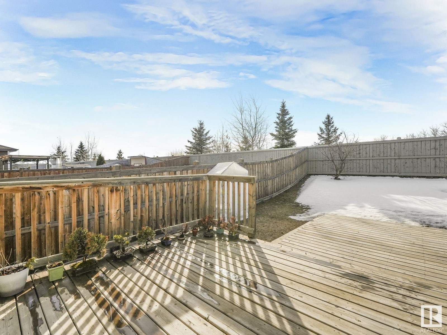21915 80 Av Nw Nw Edmonton, Alberta T5T 4S2
$560,000
Located in the heart of the desirable Rosenthal community, this beautiful two-storey home offers ideal space for the whole family. A grand open-to-below foyer welcomes you with a sense of spaciousness, while elegant hardwood and tile flooring (excluding the staircase) adds style and function throughout the main floor. The south-facing living room features a cozy fireplace and large windows that fill the space with natural light. The kitchen boasts 40-inch upper cabinets, sleek quartz countertops, and flows into a dining area spacious enough for an 8-seat table—perfect for gatherings. Upstairs, the primary suite includes a 4-piece ensuite, accompanied by two more generously sized bedrooms, a convenient laundry room, and a versatile bonus room ideal for relaxation or work. The sun-filled south-facing backyard offers a perfect outdoor retreat. Blending comfort, elegance, and practicality, this home is ready for your next chapter. (id:61585)
Property Details
| MLS® Number | E4439528 |
| Property Type | Single Family |
| Neigbourhood | Rosenthal (Edmonton) |
| Amenities Near By | Schools, Shopping |
| Features | No Back Lane, Closet Organizers, No Animal Home, No Smoking Home |
| Structure | Deck |
Building
| Bathroom Total | 3 |
| Bedrooms Total | 3 |
| Amenities | Ceiling - 9ft |
| Appliances | Dishwasher, Dryer, Hood Fan, Refrigerator, Gas Stove(s), Washer, Window Coverings |
| Basement Development | Unfinished |
| Basement Type | Full (unfinished) |
| Constructed Date | 2014 |
| Construction Style Attachment | Detached |
| Fire Protection | Smoke Detectors |
| Half Bath Total | 1 |
| Heating Type | Forced Air |
| Stories Total | 2 |
| Size Interior | 1,859 Ft2 |
| Type | House |
Parking
| Attached Garage |
Land
| Acreage | No |
| Fence Type | Fence |
| Land Amenities | Schools, Shopping |
| Size Irregular | 428.93 |
| Size Total | 428.93 M2 |
| Size Total Text | 428.93 M2 |
Rooms
| Level | Type | Length | Width | Dimensions |
|---|---|---|---|---|
| Main Level | Living Room | Measurements not available | ||
| Main Level | Dining Room | Measurements not available | ||
| Main Level | Kitchen | Measurements not available | ||
| Upper Level | Family Room | Measurements not available | ||
| Upper Level | Primary Bedroom | Measurements not available | ||
| Upper Level | Bedroom 2 | Measurements not available | ||
| Upper Level | Bedroom 3 | Measurements not available |
Contact Us
Contact us for more information
Boyeon Park
Associate
(780) 705-5392
201-11823 114 Ave Nw
Edmonton, Alberta T5G 2Y6
(780) 705-5393
(780) 705-5392
www.liveinitia.ca/
