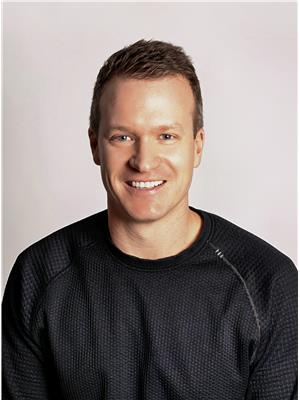22 Cranberry Bn Fort Saskatchewan, Alberta T8L 0H2
$650,000
Welcome to Westpark, where homes like this don’t sit long—because they’re awesome. With approx 2300 sq ft BACKING GREEN SPACE, this one’s got space for everything and everyone. Need a spot to work? There’s a main floor den. Need a break from working? Head to the massive kitchen with a granite island big enough to host a cooking show. You like big couches? Great, because the living room is massive. Upstairs, you’ll find 3 bedrooms, a theatre-style bonus room (yes, with projector & screen), plus a laundry room that saves your back. The primary suite? Huge walk-in closet, soaker tub, spa vibes. The WALKOUT BASEMENT has a wet bar, bedroom, and spacious living room that opens to greenspace—no nosey neighbours staring into your soul. Did we mention the fireplace? The pantry? The projector, double attached garage, hunter douglas blinds, CENTRAL AC?! This home is the total package and doesn't come around often. Stop thinking and start acting! (id:61585)
Property Details
| MLS® Number | E4446716 |
| Property Type | Single Family |
| Neigbourhood | Westpark_FSAS |
| Amenities Near By | Park, Golf Course, Public Transit, Schools |
| Community Features | Public Swimming Pool |
| Features | See Remarks, Wet Bar |
Building
| Bathroom Total | 4 |
| Bedrooms Total | 4 |
| Amenities | Ceiling - 9ft |
| Appliances | Dishwasher, Dryer, Refrigerator, Gas Stove(s), Washer, Window Coverings |
| Basement Development | Finished |
| Basement Features | Walk Out |
| Basement Type | Full (finished) |
| Constructed Date | 2011 |
| Construction Style Attachment | Detached |
| Cooling Type | Central Air Conditioning |
| Half Bath Total | 1 |
| Heating Type | Forced Air |
| Stories Total | 2 |
| Size Interior | 2,299 Ft2 |
| Type | House |
Parking
| Attached Garage |
Land
| Acreage | No |
| Land Amenities | Park, Golf Course, Public Transit, Schools |
| Size Irregular | 408.5 |
| Size Total | 408.5 M2 |
| Size Total Text | 408.5 M2 |
Rooms
| Level | Type | Length | Width | Dimensions |
|---|---|---|---|---|
| Basement | Kitchen | Measurements not available | ||
| Basement | Family Room | Measurements not available | ||
| Basement | Bedroom 4 | Measurements not available | ||
| Main Level | Living Room | Measurements not available | ||
| Main Level | Dining Room | Measurements not available | ||
| Main Level | Den | Measurements not available | ||
| Upper Level | Primary Bedroom | Measurements not available | ||
| Upper Level | Bedroom 2 | Measurements not available | ||
| Upper Level | Bedroom 3 | Measurements not available | ||
| Upper Level | Bonus Room | Measurements not available |
Contact Us
Contact us for more information

Tom M. Allison
Associate
3400-10180 101 St Nw
Edmonton, Alberta T5J 3S4
(855) 623-6900


















































