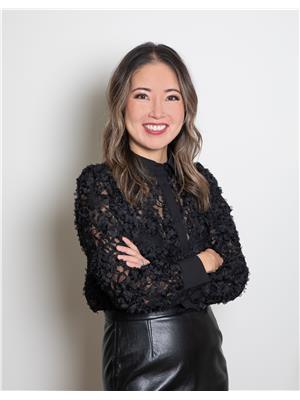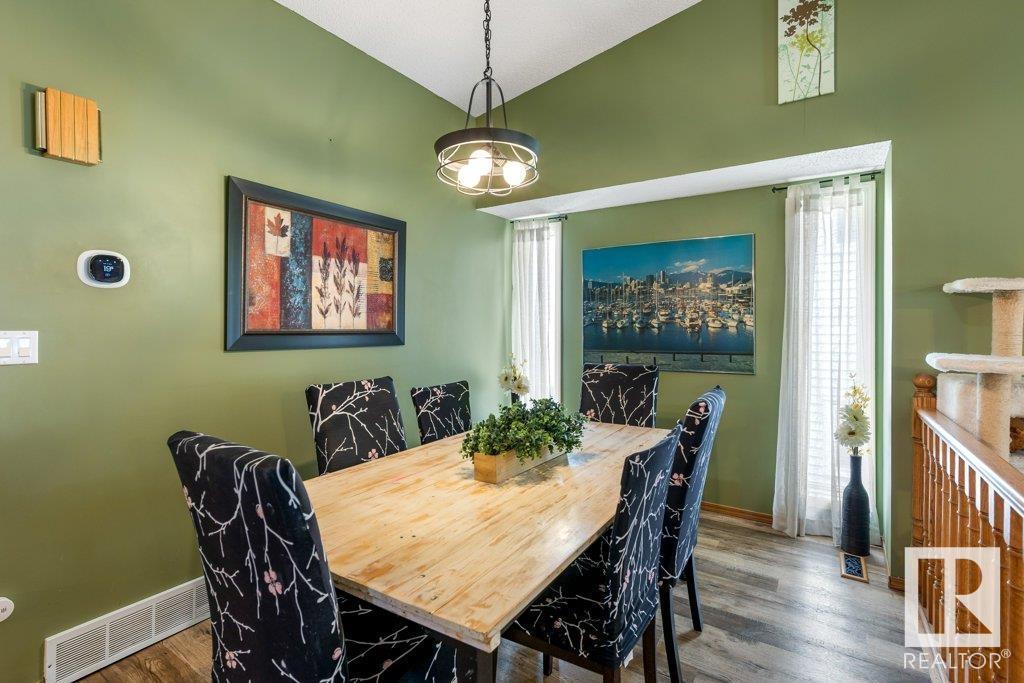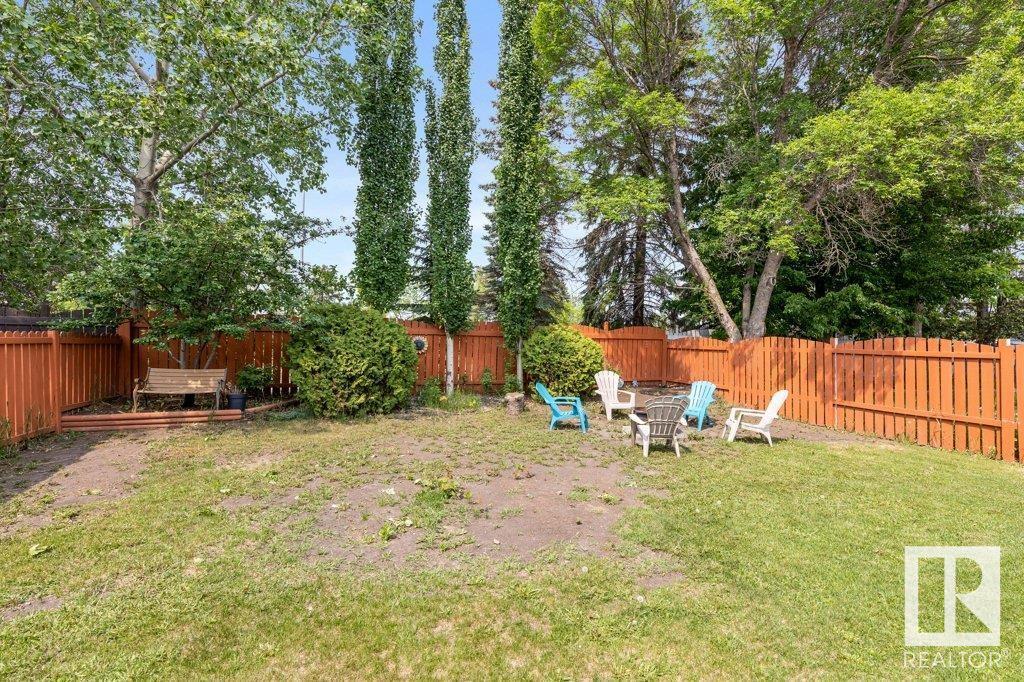22 Lepine Pl St. Albert, Alberta T8N 4M9
$449,900
Beautifully maintained 4-level split in family-friendly Lacombe Park—just steps from schools, parks & shopping! This spacious home offers a bright living & dining area with laminate flooring, plus a refreshed kitchen with updated counters backsplash. Upstairs features 3 bedrooms including a generous primary with a 3-pc ensuite, and an updated 4-pc main bath. The third level includes a cozy family room with wood-burning fireplace, flex room that could be a 4th bedroom & 2-pc bath—great for guests or teens. The finished basement adds a large rec room perfect for play or relaxing. Major updates in recent years include roof, furnace, A/C, hot water tank & garage heater. Enjoy summer on your deck in the private backyard. Attached double garage offers tons of storage or workspace. This move-in ready home in a prime St. Albert location has space for the whole family—don’t miss it! (id:61585)
Open House
This property has open houses!
1:00 pm
Ends at:3:00 pm
Property Details
| MLS® Number | E4440870 |
| Property Type | Single Family |
| Neigbourhood | Lacombe Park |
| Amenities Near By | Golf Course, Playground, Public Transit, Schools, Shopping |
| Structure | Deck |
Building
| Bathroom Total | 3 |
| Bedrooms Total | 4 |
| Appliances | Dishwasher, Dryer, Refrigerator, Storage Shed, Stove, Washer, Window Coverings |
| Basement Development | Finished |
| Basement Type | Full (finished) |
| Constructed Date | 1987 |
| Construction Style Attachment | Detached |
| Cooling Type | Central Air Conditioning |
| Fireplace Fuel | Gas |
| Fireplace Present | Yes |
| Fireplace Type | Unknown |
| Half Bath Total | 1 |
| Heating Type | Forced Air |
| Size Interior | 1,230 Ft2 |
| Type | House |
Parking
| Attached Garage |
Land
| Acreage | No |
| Fence Type | Fence |
| Land Amenities | Golf Course, Playground, Public Transit, Schools, Shopping |
Rooms
| Level | Type | Length | Width | Dimensions |
|---|---|---|---|---|
| Basement | Recreation Room | 4.08 m | 7.53 m | 4.08 m x 7.53 m |
| Lower Level | Family Room | 5.47 m | 4.83 m | 5.47 m x 4.83 m |
| Lower Level | Bedroom 4 | 3.19 m | 2.72 m | 3.19 m x 2.72 m |
| Main Level | Living Room | 4.45 m | 5.21 m | 4.45 m x 5.21 m |
| Main Level | Dining Room | 4.3 m | 2.74 m | 4.3 m x 2.74 m |
| Main Level | Kitchen | 4.22 m | 4.6 m | 4.22 m x 4.6 m |
| Upper Level | Primary Bedroom | 3.81 m | 4.62 m | 3.81 m x 4.62 m |
| Upper Level | Bedroom 2 | 2.71 m | 3.94 m | 2.71 m x 3.94 m |
| Upper Level | Bedroom 3 | 2.65 m | 3.32 m | 2.65 m x 3.32 m |
Contact Us
Contact us for more information

June A. Rorke
Associate
(780) 406-8777
www.robertsonrealestategroup.ca/
www.facebook.com/junerorkerealtor
8104 160 Ave Nw
Edmonton, Alberta T5Z 3J8
(780) 406-4000
(780) 406-8777

Ian K. Robertson
Associate
(780) 406-8777
www.robertsonrealestategroup.ca/
www.facebook.com/robertsonfirst/
8104 160 Ave Nw
Edmonton, Alberta T5Z 3J8
(780) 406-4000
(780) 406-8777
































