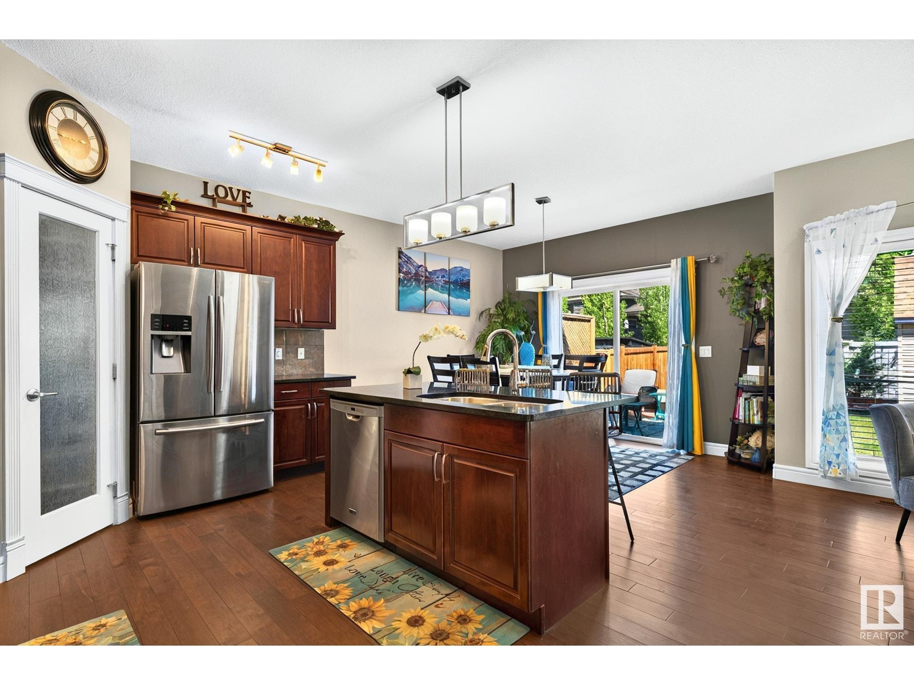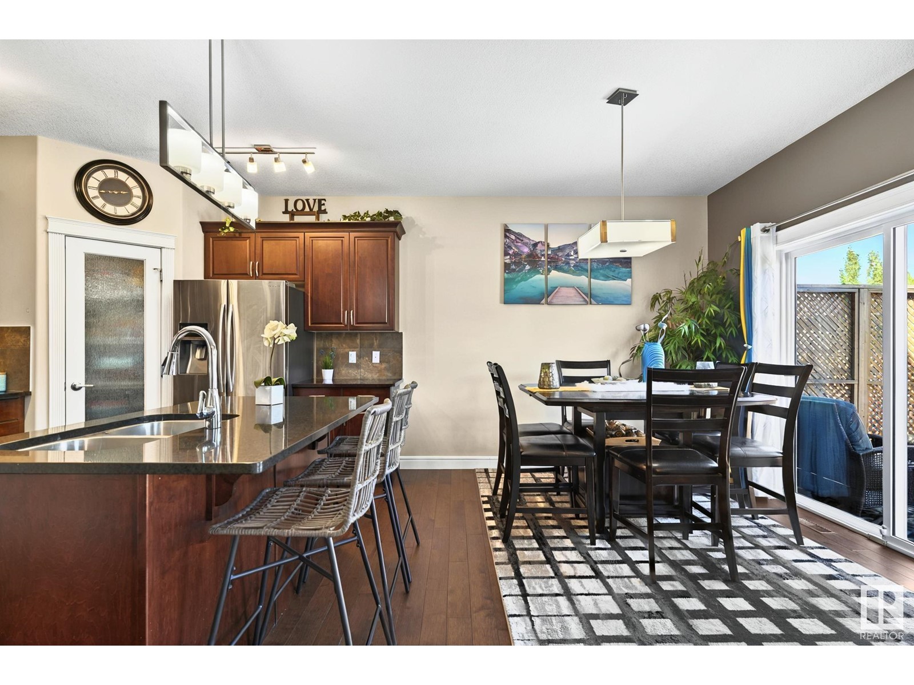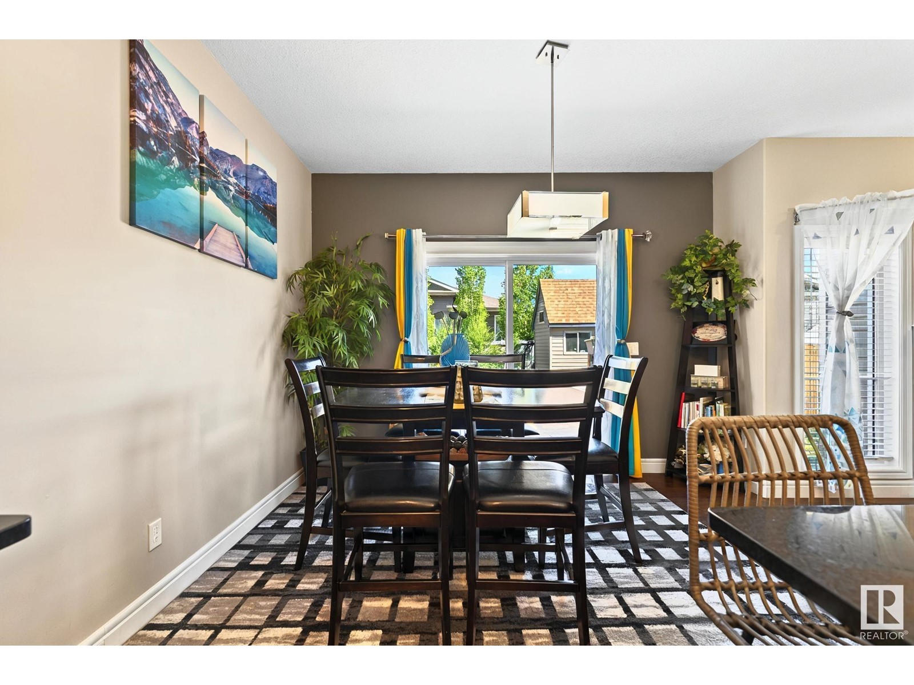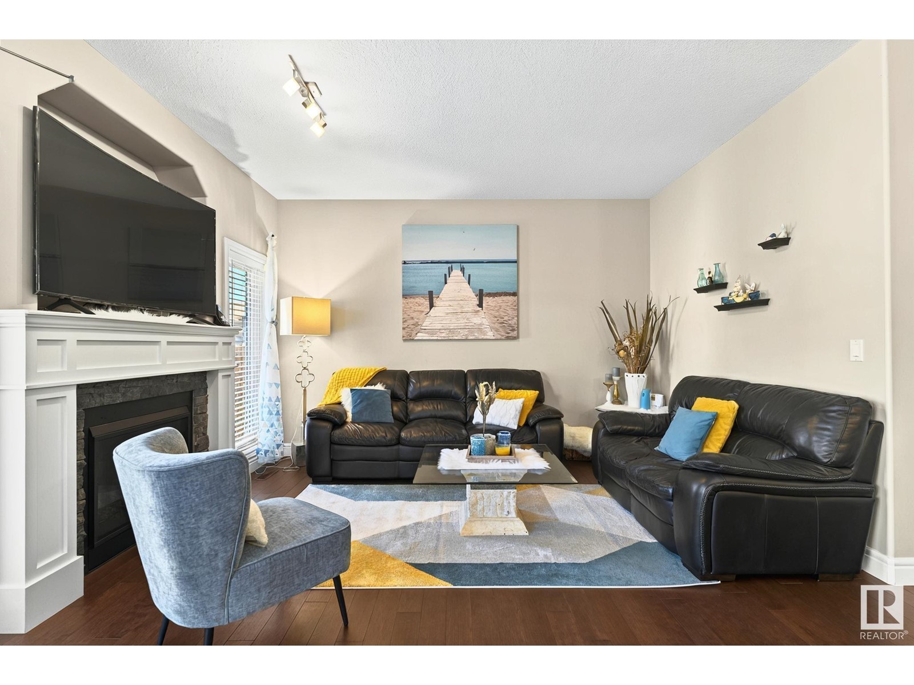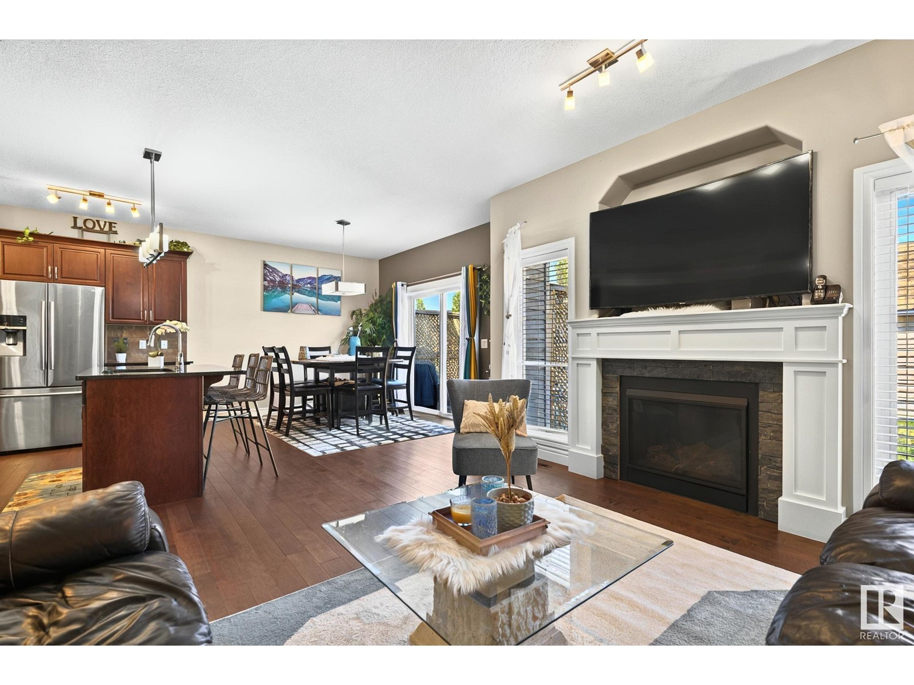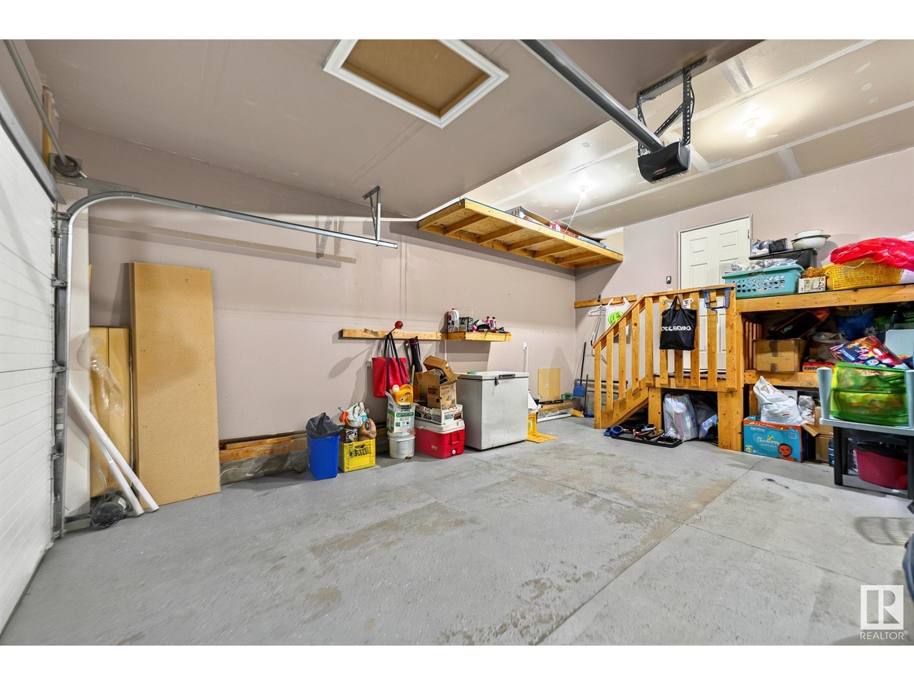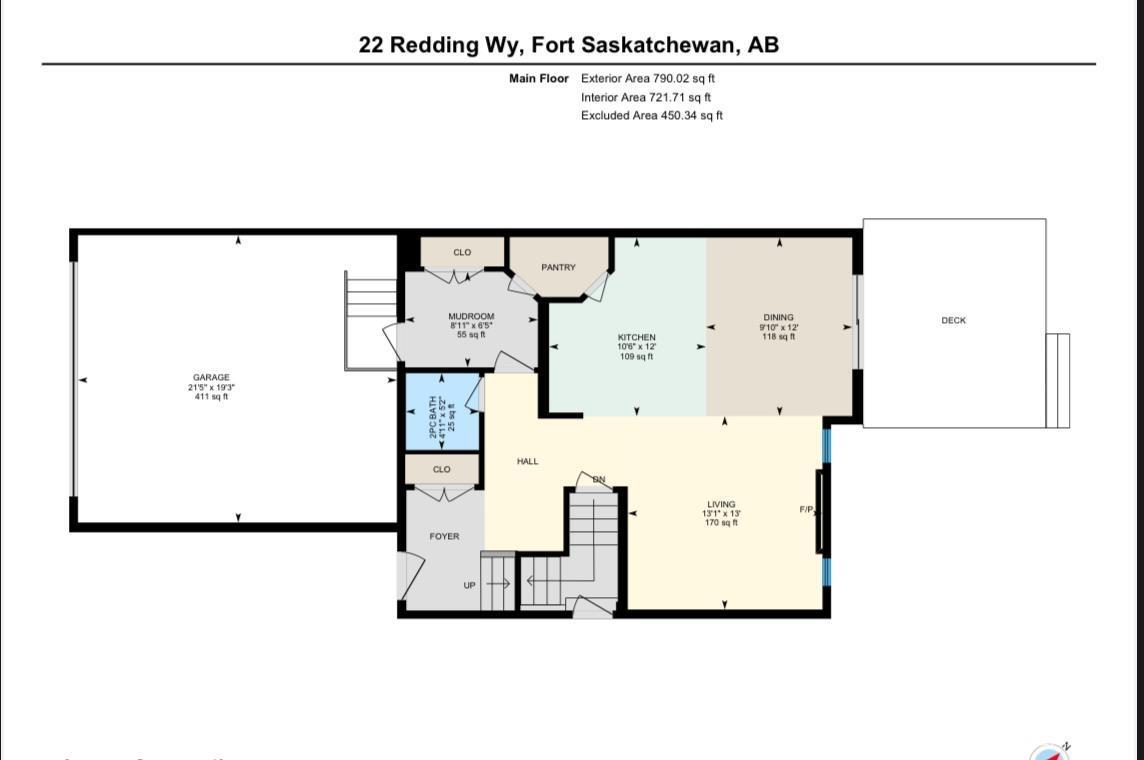22 Redding Wy Fort Saskatchewan, Alberta T8L 0S7
$559,900
Welcome to your new home in the desirable community of South Fort in beautiful Fort Sask! Step into a bright & spacious foyer & be greeted by hardwood floors that flow seamlessly through the open-concept main floor. The chef’s kitchen is a beauty with stainless steel appliances, cherry cabinetry, granite countertops, & a convenient walk-through pantry. The main floor also features a large great room with a cozy gas fireplace and a stylish half bath. Upstairs, you’ll find a bright & functional bonus room, 2 generously sized bedrooms, walk-in laundry, full bathroom, & a primary suite complete with a large walk-in closet & a private 4 pc ensuite. The fully finished basement expands your living space with a versatile layout including a kitchenette (perfect for a wet bar conversion), a 4th bedroom, spacious den & 4th bathroom, ideal for guests, family or a little help with the mortgage! Your backyard oasis awaits, as does your own hot tub with a private deck & storage shed (or kids play house). Don't miss out! (id:61585)
Property Details
| MLS® Number | E4440006 |
| Property Type | Single Family |
| Neigbourhood | South Fort |
| Amenities Near By | Golf Course, Playground, Schools, Shopping |
| Community Features | Public Swimming Pool |
| Features | Treed, Flat Site, No Back Lane, No Animal Home, No Smoking Home |
| Structure | Deck |
Building
| Bathroom Total | 4 |
| Bedrooms Total | 4 |
| Amenities | Ceiling - 9ft, Vinyl Windows |
| Appliances | Dishwasher, Fan, Garage Door Opener Remote(s), Garage Door Opener, Microwave Range Hood Combo, Refrigerator, Washer/dryer Stack-up, Storage Shed, Stove, Central Vacuum, Window Coverings |
| Basement Development | Finished |
| Basement Type | Full (finished) |
| Constructed Date | 2015 |
| Construction Style Attachment | Detached |
| Fire Protection | Smoke Detectors |
| Fireplace Fuel | Gas |
| Fireplace Present | Yes |
| Fireplace Type | Unknown |
| Half Bath Total | 1 |
| Heating Type | Forced Air |
| Stories Total | 2 |
| Size Interior | 1,827 Ft2 |
| Type | House |
Parking
| Attached Garage |
Land
| Acreage | No |
| Fence Type | Fence |
| Land Amenities | Golf Course, Playground, Schools, Shopping |
| Size Irregular | 363.9 |
| Size Total | 363.9 M2 |
| Size Total Text | 363.9 M2 |
Rooms
| Level | Type | Length | Width | Dimensions |
|---|---|---|---|---|
| Lower Level | Den | 4.23m x 5.40m | ||
| Lower Level | Bedroom 4 | 2.92m x 3.94m | ||
| Main Level | Living Room | 3.96m x 3.99m | ||
| Main Level | Dining Room | 3.65m x 3.00m | ||
| Main Level | Kitchen | 3.66m x 3.21m | ||
| Upper Level | Family Room | 4.14 m | Measurements not available x 4.14 m | |
| Upper Level | Primary Bedroom | 4.16m x 3.96m | ||
| Upper Level | Bedroom 2 | 4.17m x 3.04m | ||
| Upper Level | Bedroom 3 | 4.19m x 3.04m |
Contact Us
Contact us for more information

Trevor Downey
Associate
www.facebook.com/profile.php?id=100090310363278
www.linkedin.com/in/trevor-downey-074983274/
www.instagram.com/downeydoeshomes/
3400-10180 101 St Nw
Edmonton, Alberta T5J 3S4
(855) 623-6900








