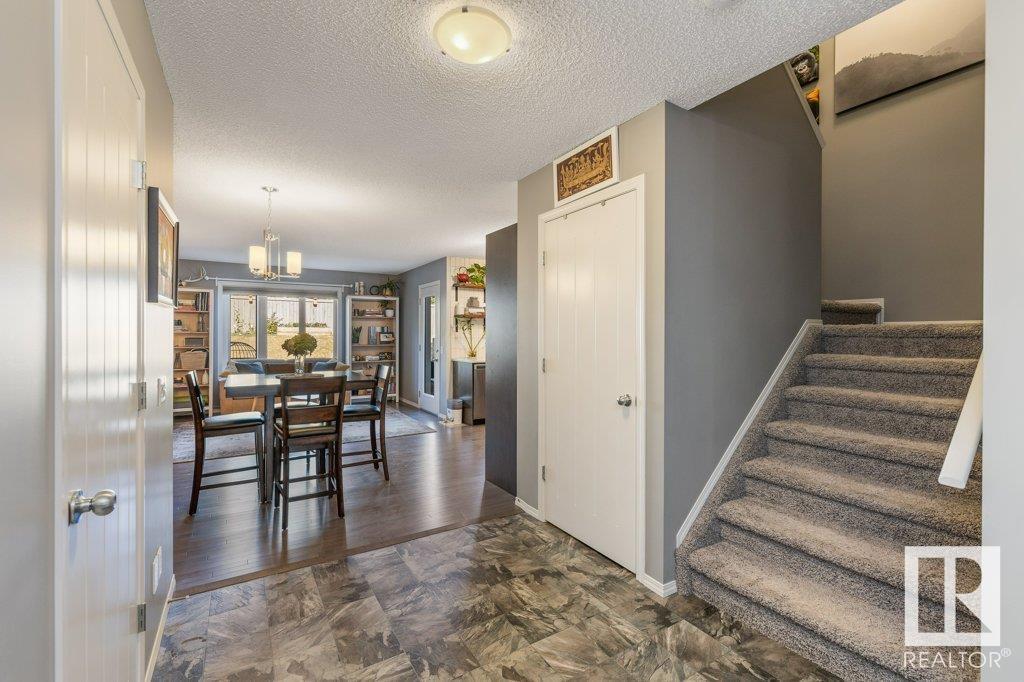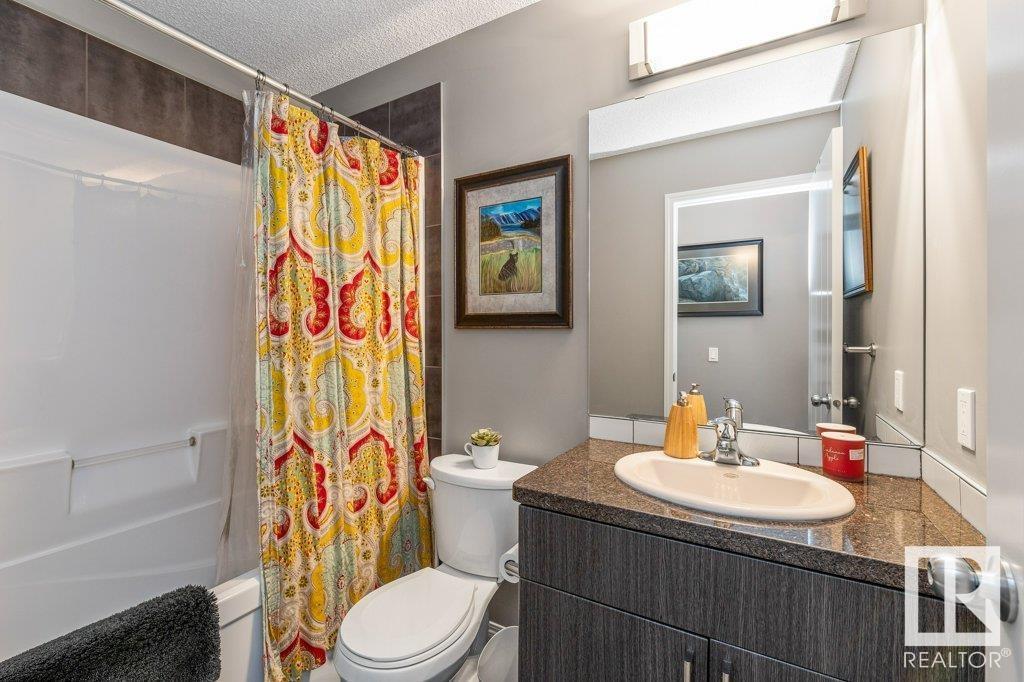22 Royal St St. Albert, Alberta T8N 7N9
$450,000
Welcome to this beautifully maintained half-duplex in the sought-after Riverside community! The popular Terrace floor plan offers a bright and functional layout perfect for modern living. Step inside to a warm and inviting entrance that opens to a spacious main floor featuring hardwood throughout the kitchen, dining, and living areas. The stylish U-shaped kitchen boasts quartz counter tops, a glass tile backsplash, and overlooks the open concept living and dining area. Upstairs, the generous primary bedroom includes a large walk-in closet and a private 3-piece ensuite. Two additional well-sized bedrooms share access to a 4-piece bath, and convenient upstairs laundry with a linen closet. The fully fenced backyard offers privacy, good yard space and a 2 tired deck. The single attached garage provides added convenience. The unfinished basement is ready for your personal touch and future development. Located in a family-friendly neighborhood close to parks, trails, and all amenities. (id:61585)
Property Details
| MLS® Number | E4438158 |
| Property Type | Single Family |
| Neigbourhood | Riverside (St. Albert) |
| Amenities Near By | Golf Course, Playground, Public Transit, Schools, Shopping |
| Structure | Deck |
Building
| Bathroom Total | 3 |
| Bedrooms Total | 3 |
| Appliances | Dishwasher, Dryer, Garage Door Opener, Microwave Range Hood Combo, Refrigerator, Stove, Washer, Window Coverings |
| Basement Development | Unfinished |
| Basement Type | Full (unfinished) |
| Constructed Date | 2015 |
| Construction Style Attachment | Semi-detached |
| Half Bath Total | 1 |
| Heating Type | Forced Air |
| Stories Total | 2 |
| Size Interior | 1,415 Ft2 |
| Type | Duplex |
Parking
| Attached Garage |
Land
| Acreage | No |
| Fence Type | Fence |
| Land Amenities | Golf Course, Playground, Public Transit, Schools, Shopping |
Rooms
| Level | Type | Length | Width | Dimensions |
|---|---|---|---|---|
| Main Level | Living Room | 3.99 m | 3.27 m | 3.99 m x 3.27 m |
| Main Level | Dining Room | 3.13 m | 2.57 m | 3.13 m x 2.57 m |
| Main Level | Kitchen | 2.67 m | 3.33 m | 2.67 m x 3.33 m |
| Upper Level | Primary Bedroom | 3.64 m | 3.89 m | 3.64 m x 3.89 m |
| Upper Level | Bedroom 2 | 3.12 m | 2.79 m | 3.12 m x 2.79 m |
| Upper Level | Bedroom 3 | 3.28 m | 2.77 m | 3.28 m x 2.77 m |
Contact Us
Contact us for more information

Zack D. Lausen
Associate
(780) 406-8777
rreg.ca/
www.facebook.com/ZackLausenRealEstate/
www.instagram.com/zacklausen_yegrealtor/
8104 160 Ave Nw
Edmonton, Alberta T5Z 3J8
(780) 406-4000
(780) 406-8777

Ian K. Robertson
Associate
(780) 406-8777
www.robertsonrealestategroup.ca/
www.facebook.com/robertsonfirst/
8104 160 Ave Nw
Edmonton, Alberta T5Z 3J8
(780) 406-4000
(780) 406-8777































