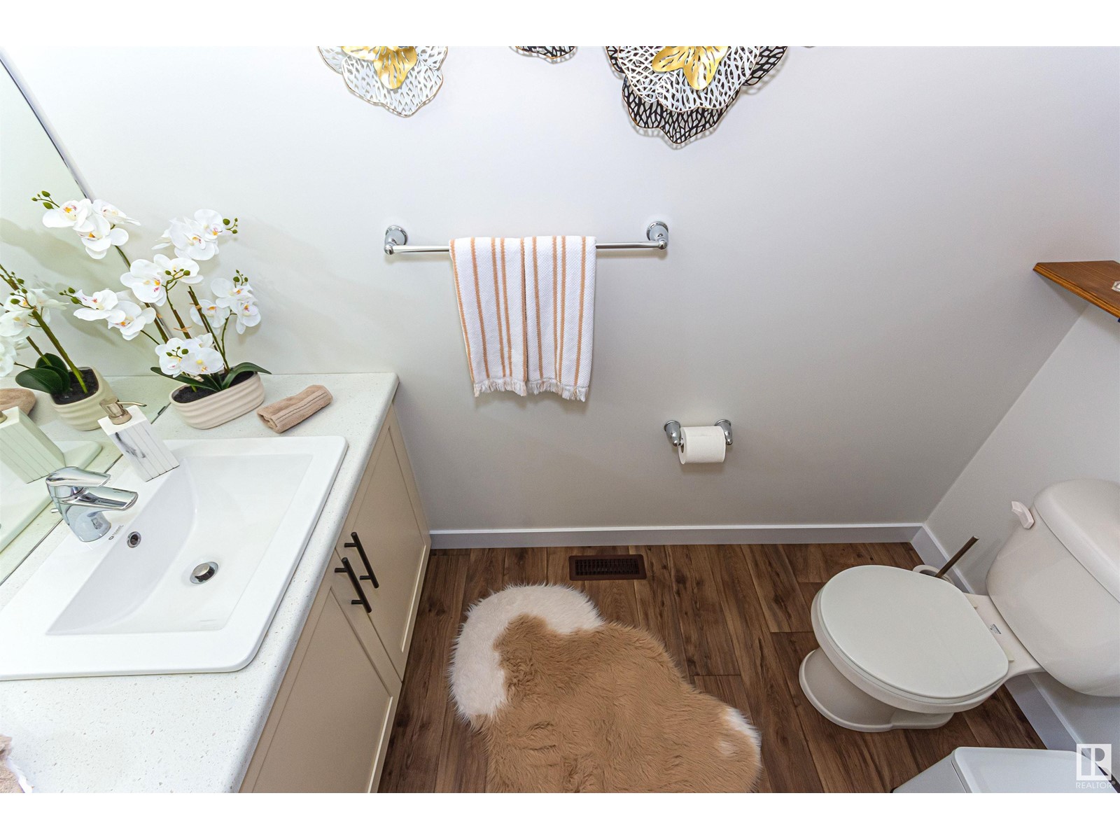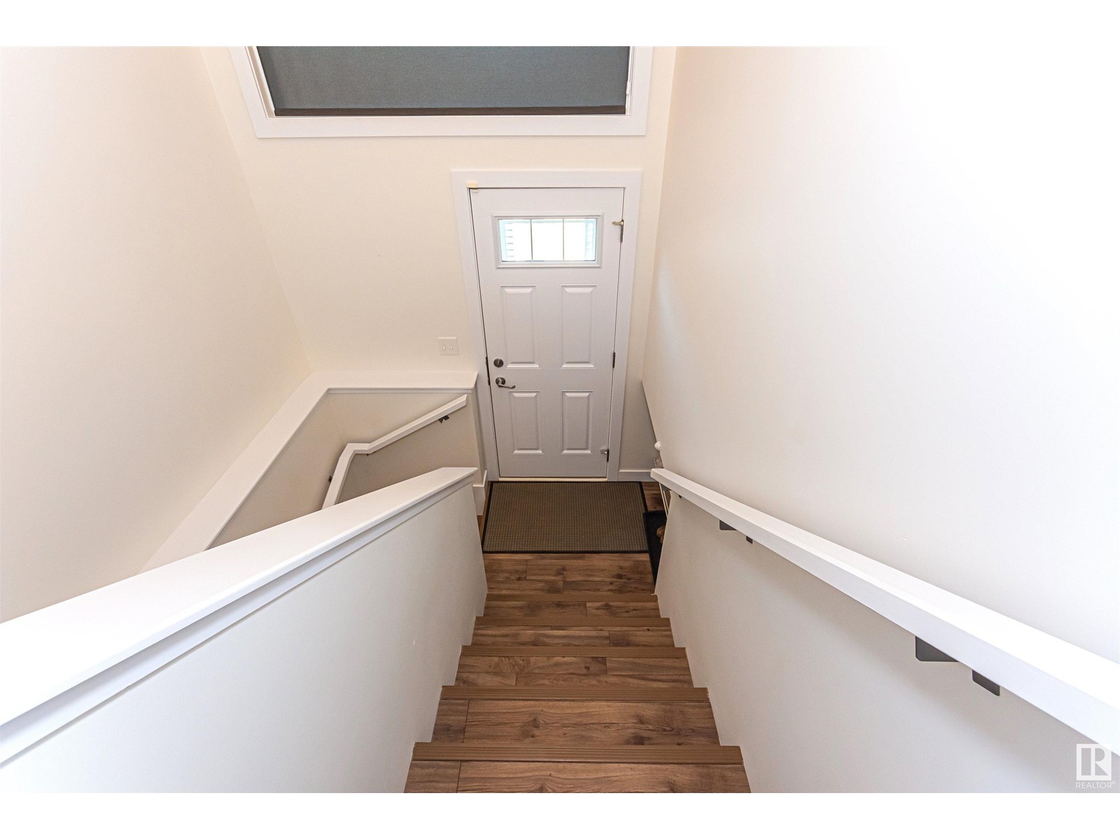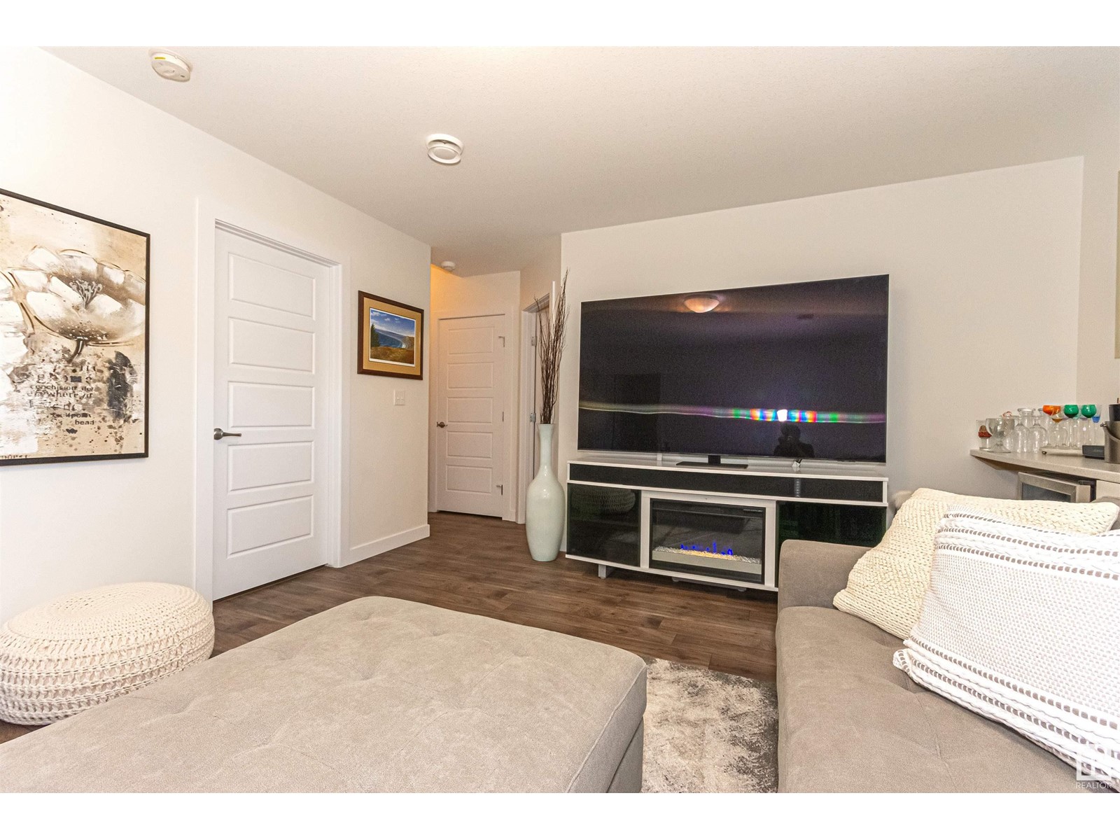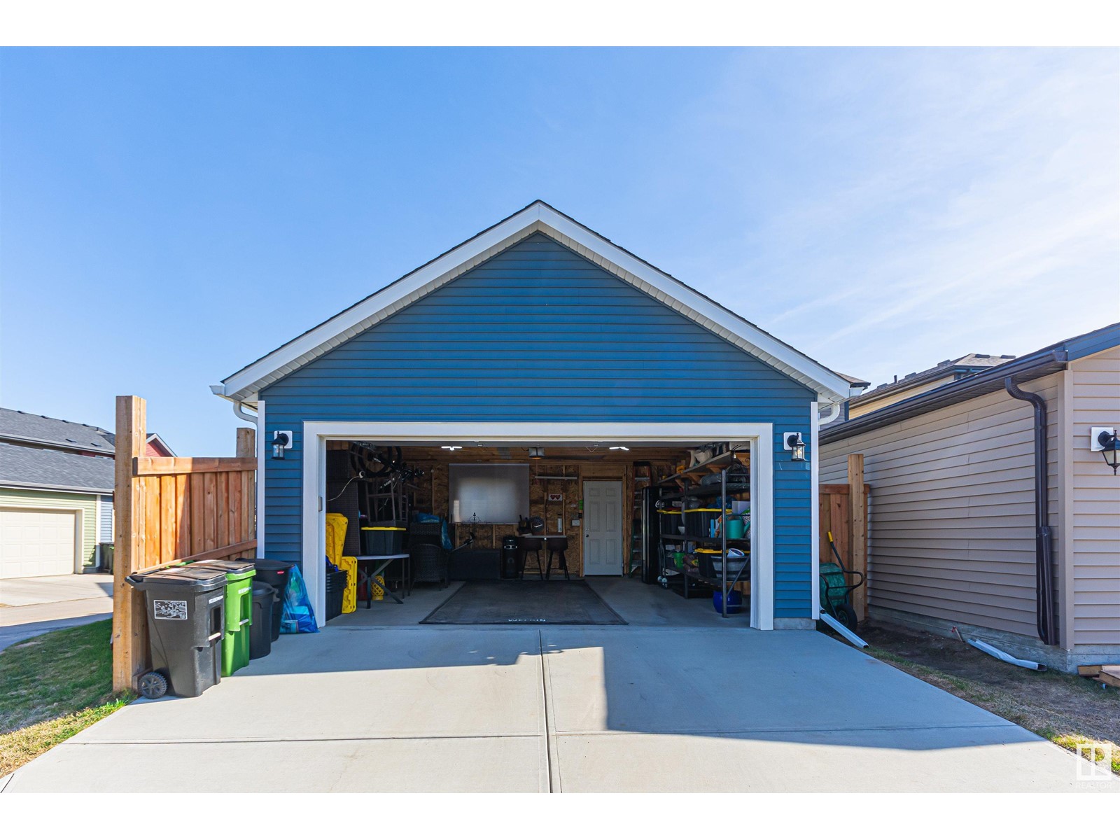22108 85 Av Nw Edmonton, Alberta T5T 7E4
$484,900
This stylish, energy-efficient south-facing bi-level is located in Edmonton’s sought-after Rosenthal neighborhood, known for its scenic walking trails, playgrounds, and vibrant community feel. A new high school and recreation center are planned nearby, adding even more convenience and value to this growing area. Inside, the home offers bright, modern living with vaulted ceilings and triple-pane windows. The upgraded kitchen features quartz countertops, 36 upper cabinets, stainless steel appliances, island, and a corner pantry. The open main floor includes a spacious living area, front closet, guest half bath, stacked front-loading laundry, and a primary bedroom with a walk-in closet and 4-piece ensuite. Downstairs boasts 9' ceilings, two large bedrooms with double-shelf closets, a family room, and a finished wet bar—ideal for entertaining. Additional highlights include a separate rear entrance, ICF foundation, high-efficiency furnace, HRV system, central A/C, water softener, and a double garage with loft (id:61585)
Property Details
| MLS® Number | E4434524 |
| Property Type | Single Family |
| Neigbourhood | Rosenthal (Edmonton) |
| Amenities Near By | Playground, Public Transit, Schools, Shopping |
| Features | Lane |
| Parking Space Total | 2 |
Building
| Bathroom Total | 3 |
| Bedrooms Total | 3 |
| Appliances | Dishwasher, Dryer, Garage Door Opener Remote(s), Garage Door Opener, Hood Fan, Refrigerator, Stove, Washer, Water Softener, Window Coverings |
| Architectural Style | Bi-level |
| Basement Development | Finished |
| Basement Type | Full (finished) |
| Constructed Date | 2019 |
| Construction Style Attachment | Detached |
| Cooling Type | Central Air Conditioning |
| Fireplace Fuel | Gas |
| Fireplace Present | Yes |
| Fireplace Type | Corner |
| Half Bath Total | 1 |
| Heating Type | Forced Air |
| Size Interior | 901 Ft2 |
| Type | House |
Parking
| Detached Garage |
Land
| Acreage | No |
| Fence Type | Fence |
| Land Amenities | Playground, Public Transit, Schools, Shopping |
| Size Irregular | 364.04 |
| Size Total | 364.04 M2 |
| Size Total Text | 364.04 M2 |
Rooms
| Level | Type | Length | Width | Dimensions |
|---|---|---|---|---|
| Lower Level | Bedroom 2 | 3.625 m | 3.165 m | 3.625 m x 3.165 m |
| Lower Level | Bedroom 3 | 4.237 m | 3.741 m | 4.237 m x 3.741 m |
| Main Level | Living Room | 3.594 m | 3.325 m | 3.594 m x 3.325 m |
| Main Level | Dining Room | 2.923 m | 2.073 m | 2.923 m x 2.073 m |
| Main Level | Kitchen | 3.471 m | 3.181 m | 3.471 m x 3.181 m |
| Main Level | Primary Bedroom | 4.097 m | 4.184 m | 4.097 m x 4.184 m |
Contact Us
Contact us for more information

Dave D. Pon
Associate
(780) 439-7248
www.davepon.com/
100-10328 81 Ave Nw
Edmonton, Alberta T6E 1X2
(780) 439-7000
(780) 439-7248













































