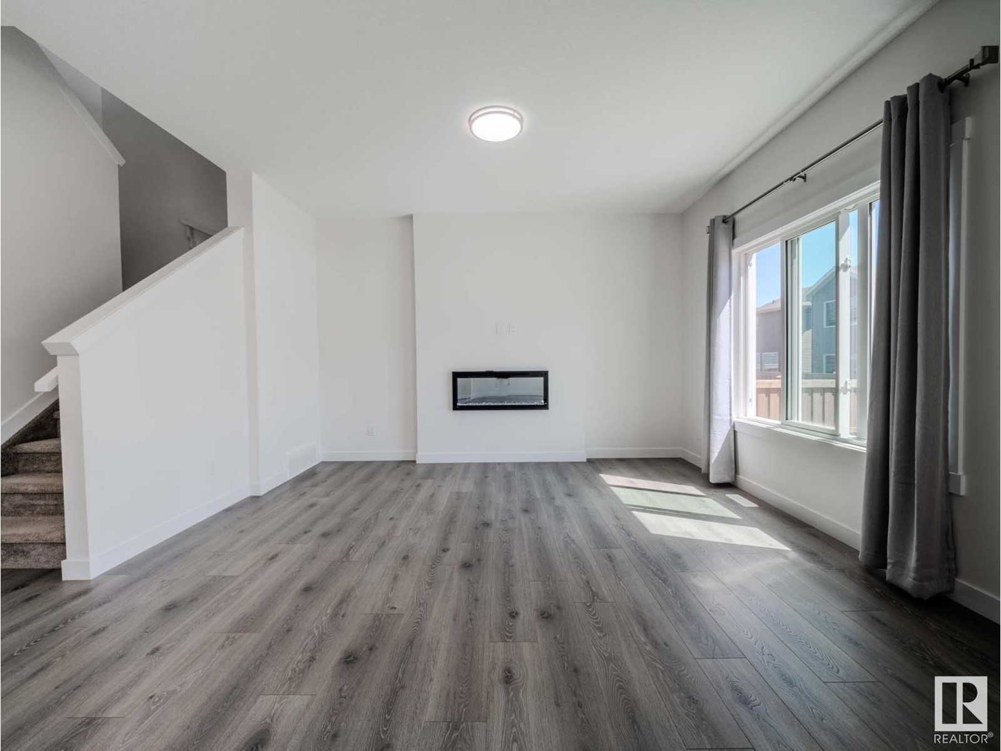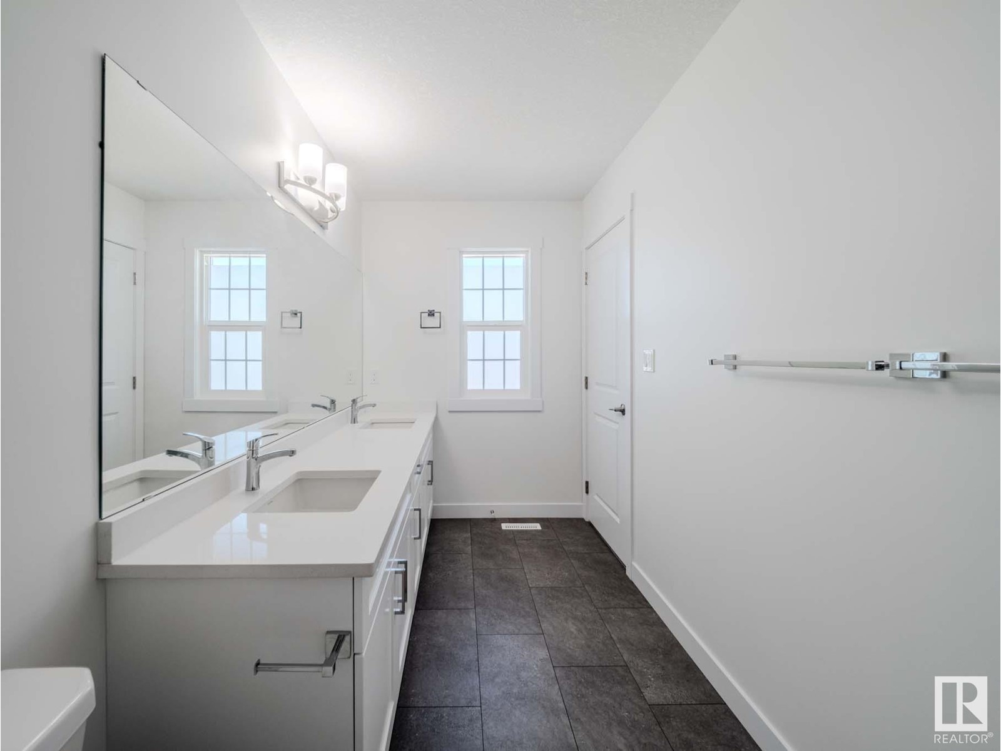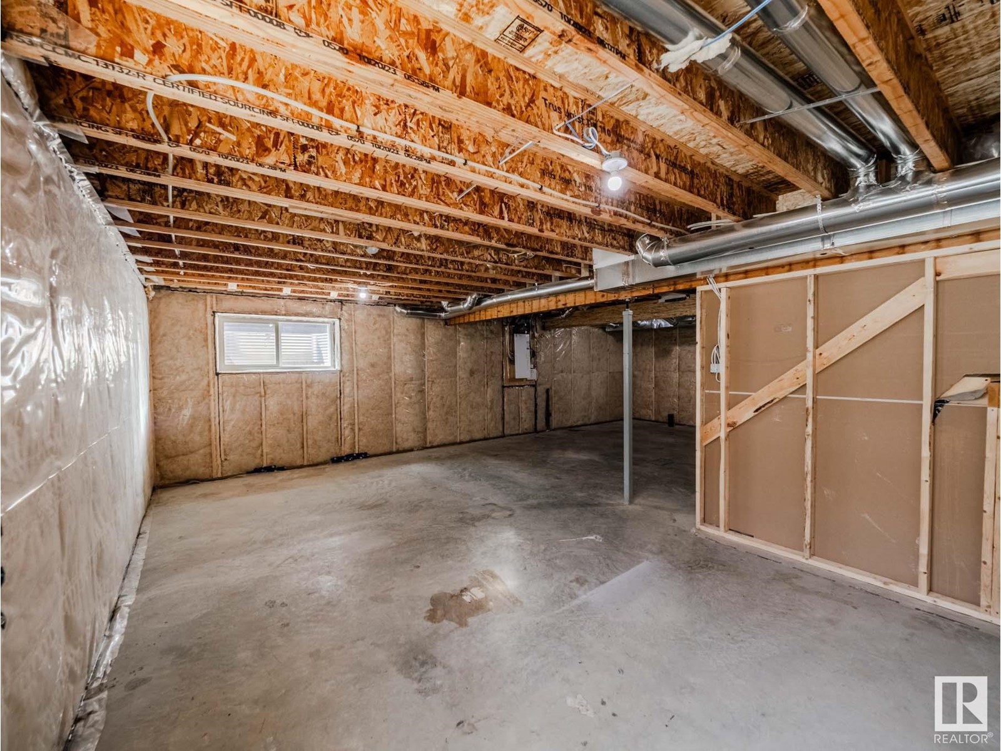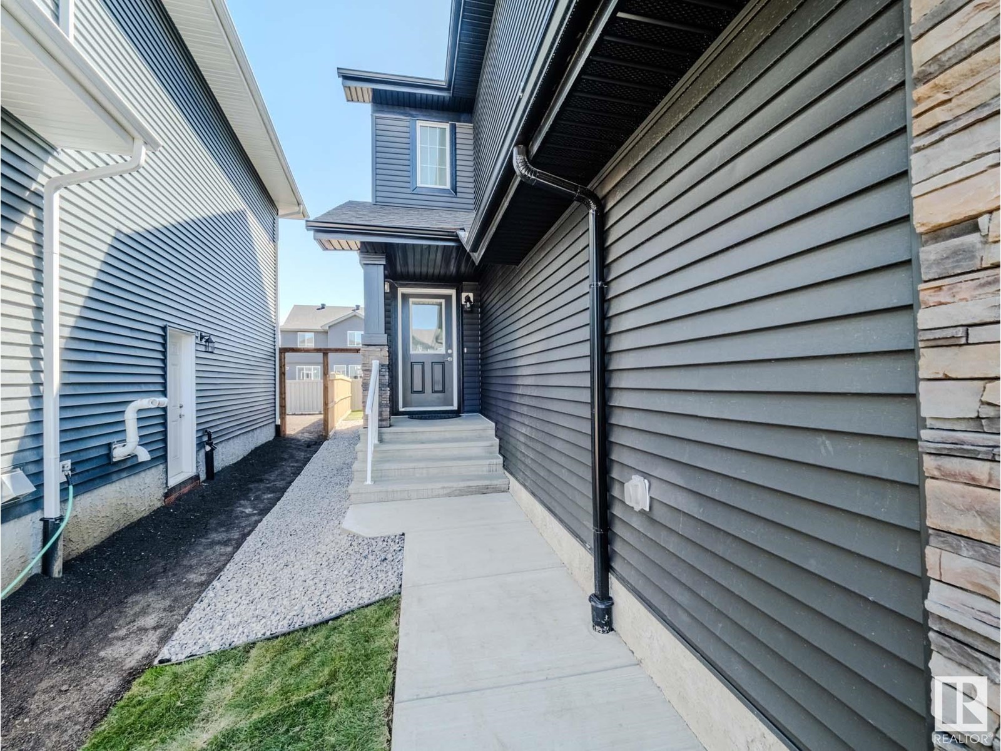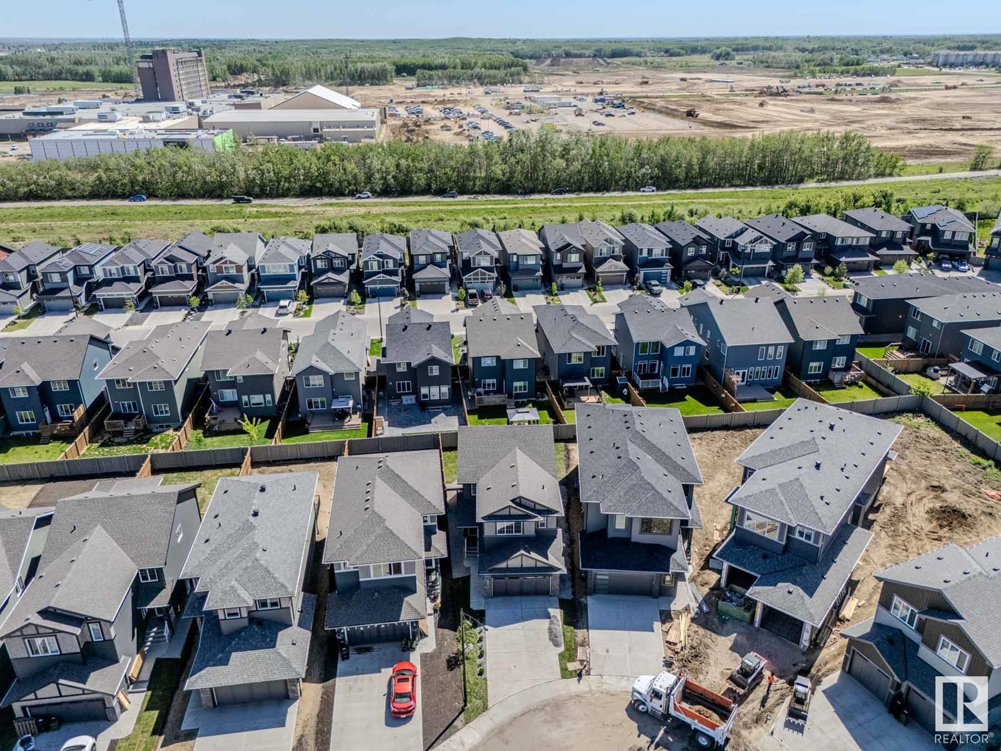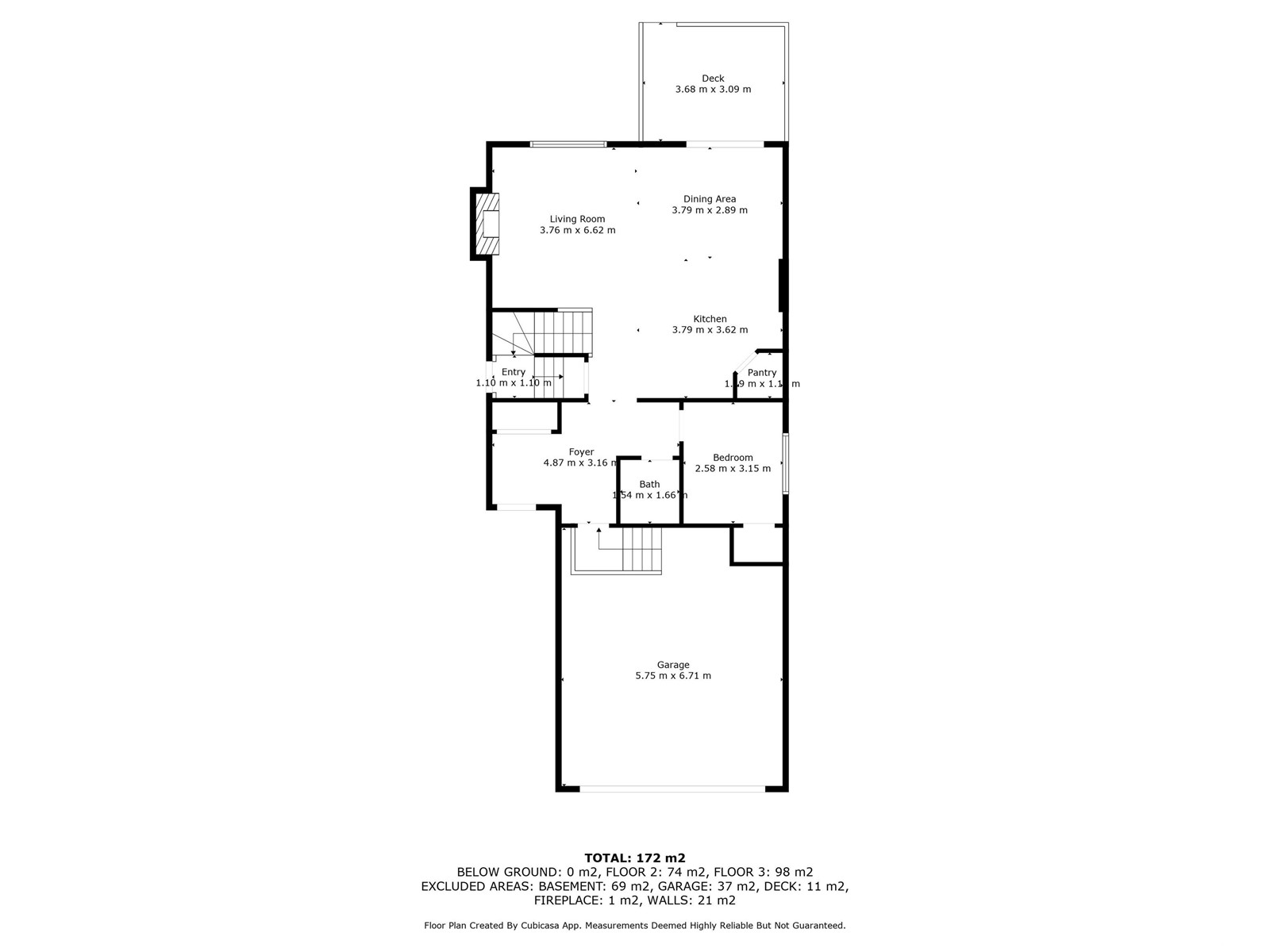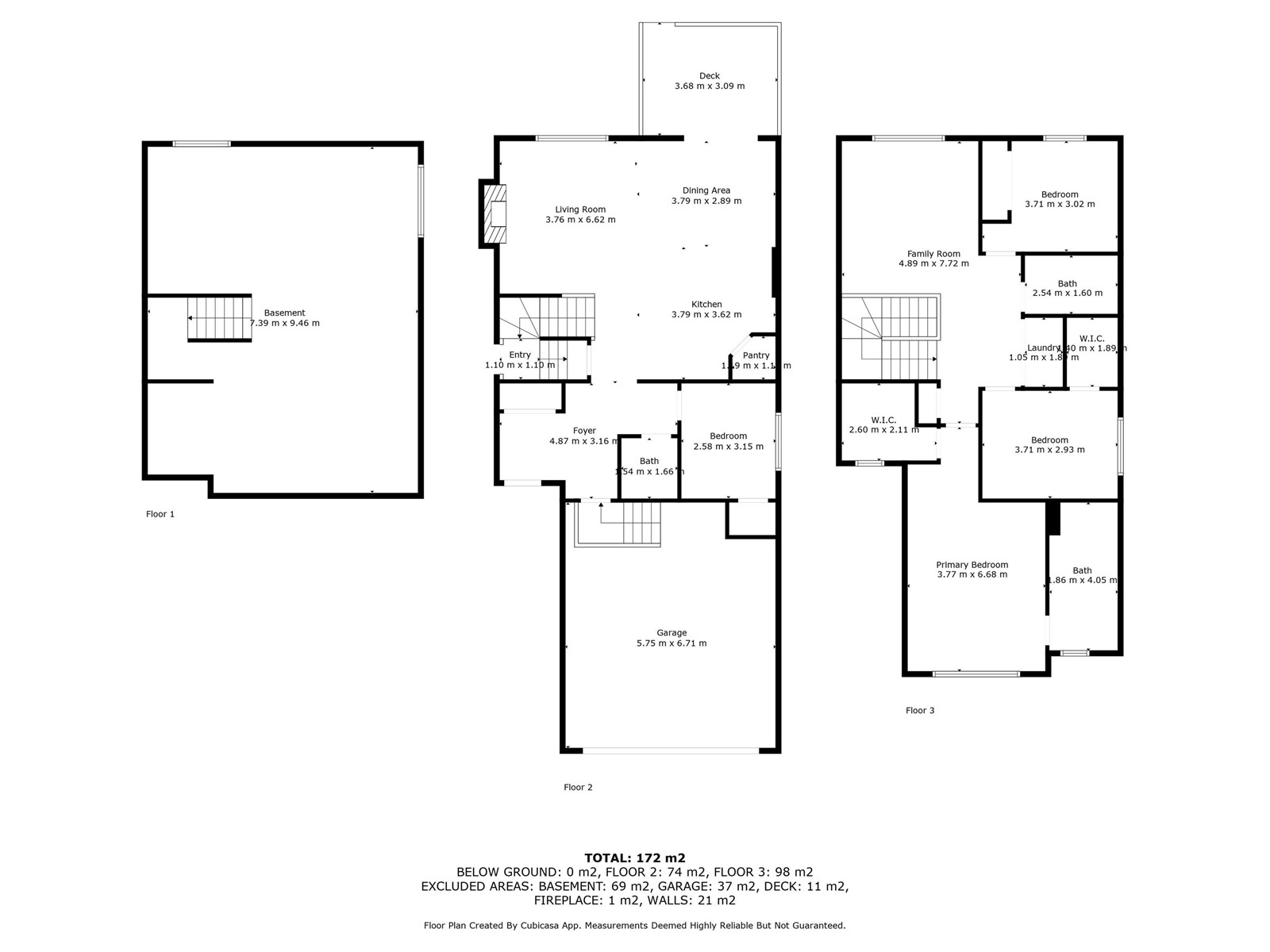22131 81 Av Nw Edmonton, Alberta T5T 7R6
$584,900
Better than new with no landscaping to do! Move right into this BEAUTIFUL 2024 built home - just under 2000 sq ft with 4 bedrooms (3 up, 1 on main floor), 3 bathrooms, at the end of a cul-de-sac! Enjoy the open and spacious main floor, kitchen/dining/living area open to each other with doors to the deck along with a half bath and den/bedroom/office! Upstairs is the bonus room, laundry, 2 kids bedrooms and the primary bedroom with walk-in closet and 5 piece ensuite! There is a side entrance if you wanted to suite the basement, and comes with ALL APPLIANCES, LANDSCAPING, A DECK, FENCE 1 SIDE, WINDOW COVERINGS - too good to be true? It is waiting for you... (id:61585)
Property Details
| MLS® Number | E4439644 |
| Property Type | Single Family |
| Neigbourhood | Rosenthal (Edmonton) |
| Amenities Near By | Shopping |
| Features | Cul-de-sac, Flat Site, No Back Lane, Park/reserve, No Animal Home, No Smoking Home |
| Parking Space Total | 4 |
| Structure | Deck |
Building
| Bathroom Total | 3 |
| Bedrooms Total | 4 |
| Appliances | Dishwasher, Dryer, Garage Door Opener Remote(s), Garage Door Opener, Hood Fan, Microwave, Refrigerator, Stove |
| Basement Development | Unfinished |
| Basement Type | Full (unfinished) |
| Constructed Date | 2023 |
| Construction Style Attachment | Detached |
| Fire Protection | Smoke Detectors |
| Fireplace Fuel | Electric |
| Fireplace Present | Yes |
| Fireplace Type | Unknown |
| Half Bath Total | 1 |
| Heating Type | Forced Air |
| Stories Total | 2 |
| Size Interior | 1,991 Ft2 |
| Type | House |
Parking
| Attached Garage |
Land
| Acreage | No |
| Land Amenities | Shopping |
| Size Irregular | 385.05 |
| Size Total | 385.05 M2 |
| Size Total Text | 385.05 M2 |
Rooms
| Level | Type | Length | Width | Dimensions |
|---|---|---|---|---|
| Main Level | Living Room | 6.62 m | 3.76 m | 6.62 m x 3.76 m |
| Main Level | Dining Room | 3.79 m | 2.89 m | 3.79 m x 2.89 m |
| Main Level | Kitchen | 3.79 m | 3.62 m | 3.79 m x 3.62 m |
| Main Level | Bedroom 4 | 3.15 m | 2.58 m | 3.15 m x 2.58 m |
| Upper Level | Primary Bedroom | 6.68 m | 3.77 m | 6.68 m x 3.77 m |
| Upper Level | Bedroom 2 | 3.71 m | 3.02 m | 3.71 m x 3.02 m |
| Upper Level | Bedroom 3 | 3.71 m | 2.93 m | 3.71 m x 2.93 m |
| Upper Level | Bonus Room | 7.72 m | 4.89 m | 7.72 m x 4.89 m |
Contact Us
Contact us for more information

Patrick D. Fields
Associate
www.edmontonrealestateguy.com/
twitter.com/ISellEdmonton
www.facebook.com/PatrickFieldsRealEstate/
www.linkedin.com/in/patrick-fields-4986a66b
www.instagram.com/patrickdfields/
www.youtube.com/PatrickFieldsRE
3400-10180 101 St Nw
Edmonton, Alberta T5J 3S4
(855) 623-6900







